ISTANBUL CHAMBER OF COMMERCE (İTO) SIRKECI COMPOUND
Eminönü/İstanbul ︎ 2014 ︎ Construction Area: 30.000 m2 ︎ Site: 148.000 m2︎Urban Design ︎ Hakan Tung, Nevzat Sayın, Serheng Dellal, Sibel Özdoğan & Tabanlıoğlu Mimarlık





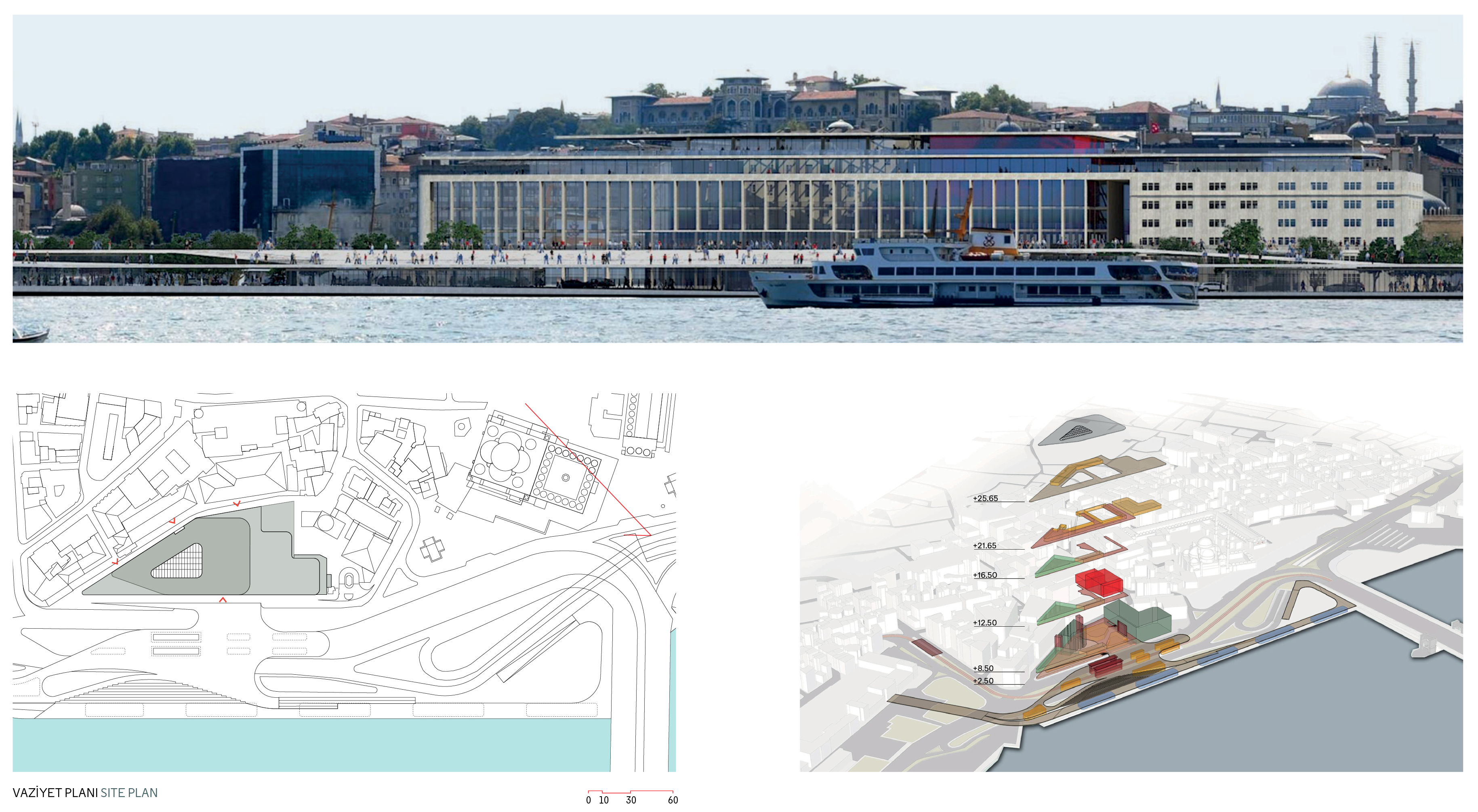
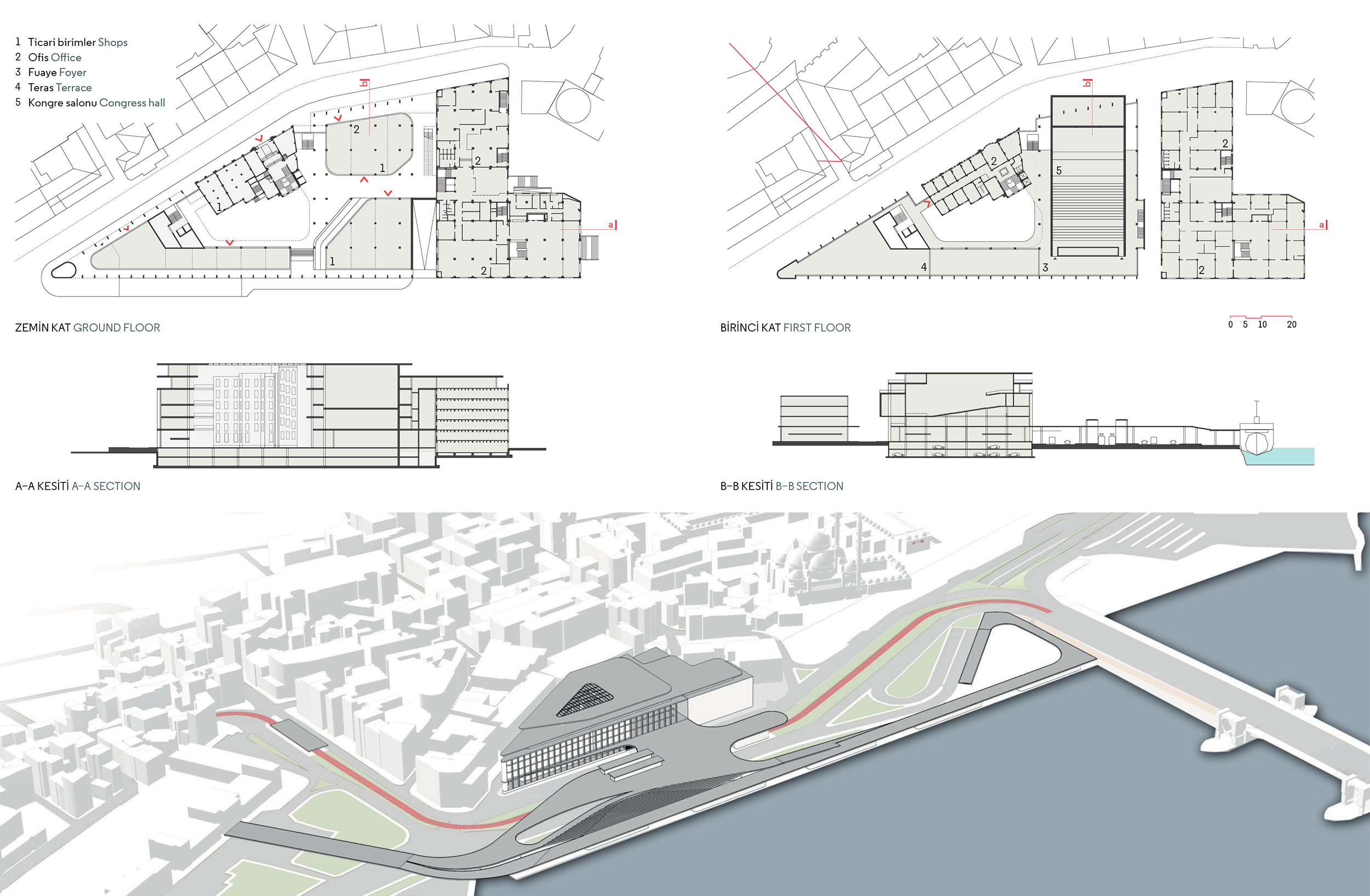
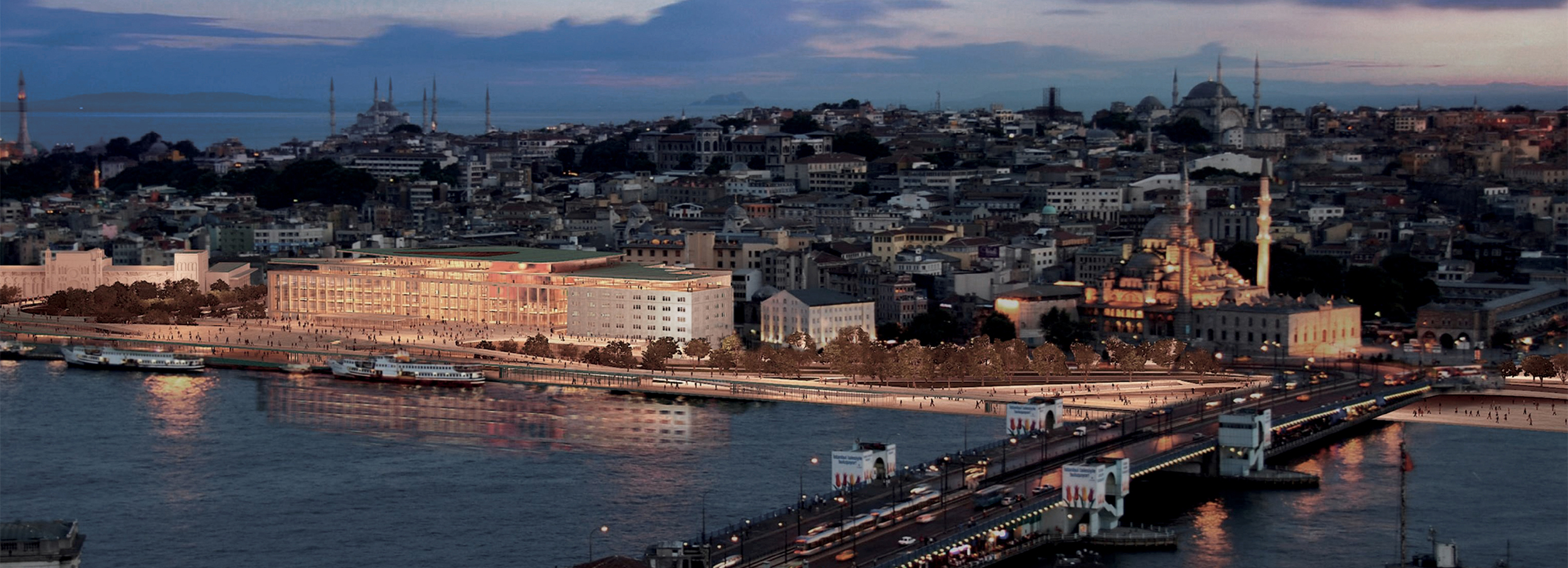
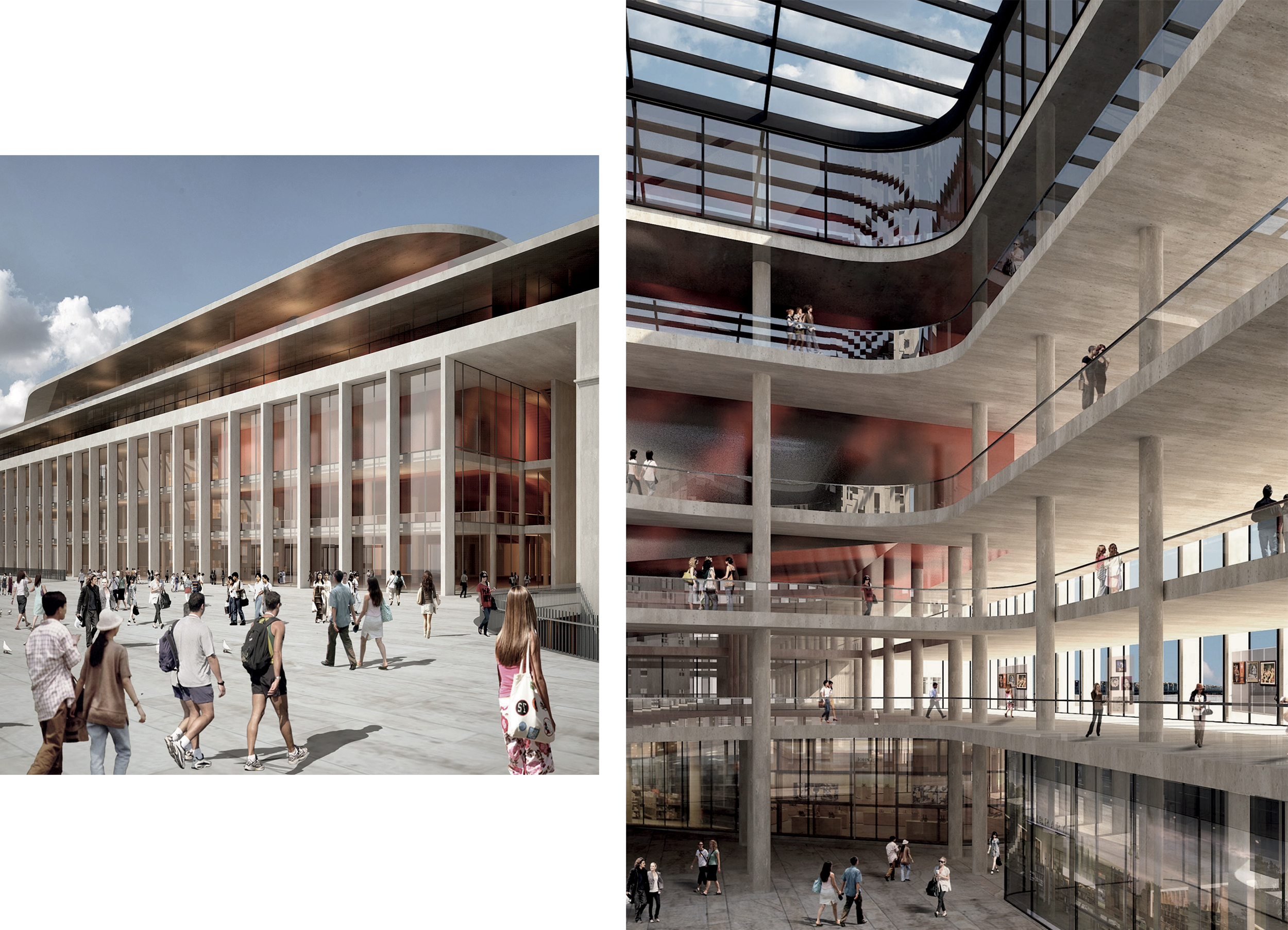
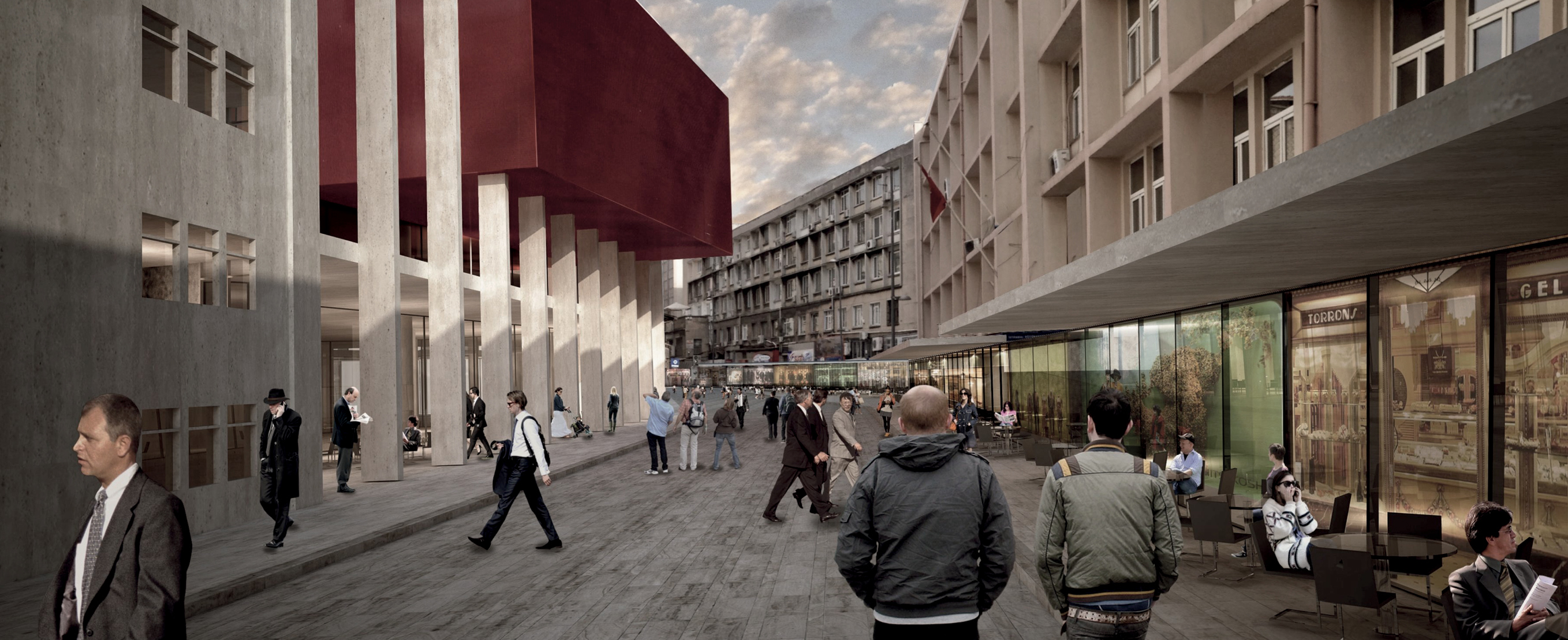
When we were invited to design a project for a place that seem to have been deserted for a long time despite being located at one of the most important points of the city, we thought that this was the perfect opportunity to bring together some of the ideas we had been deliberating for a long time. Taking a platform allowing tram passage as the upper floor, we moved to the platform the idle passer-by traffic common to this area. The connection between Sirkeci Train Station, Galata Bridge, bus stops and ports are provided by staircases and elevators. We think that by connecting the lower ground floor on the street level and the upper ground floor of the platform, as well as the front and backs streets, we can revive the buildings in the back that are currently not in use. We believe that by lowering the platform’s sea side towards the water using steps and ramps, we can provide access to the boats from the upper deck. With the main entrance on the platform, the building has a spatial structure that creates more privacy as you go up the floors, but is open to everyone on the top floor… Featuring one of the most interesting vantage points in Istanbul, we believe this building plays an important role in revealing the fabric with some of the most characteristic buildings in Istanbul, climbing up the hill immediately behind the height of the building diminished by the platform without any sharp lines.