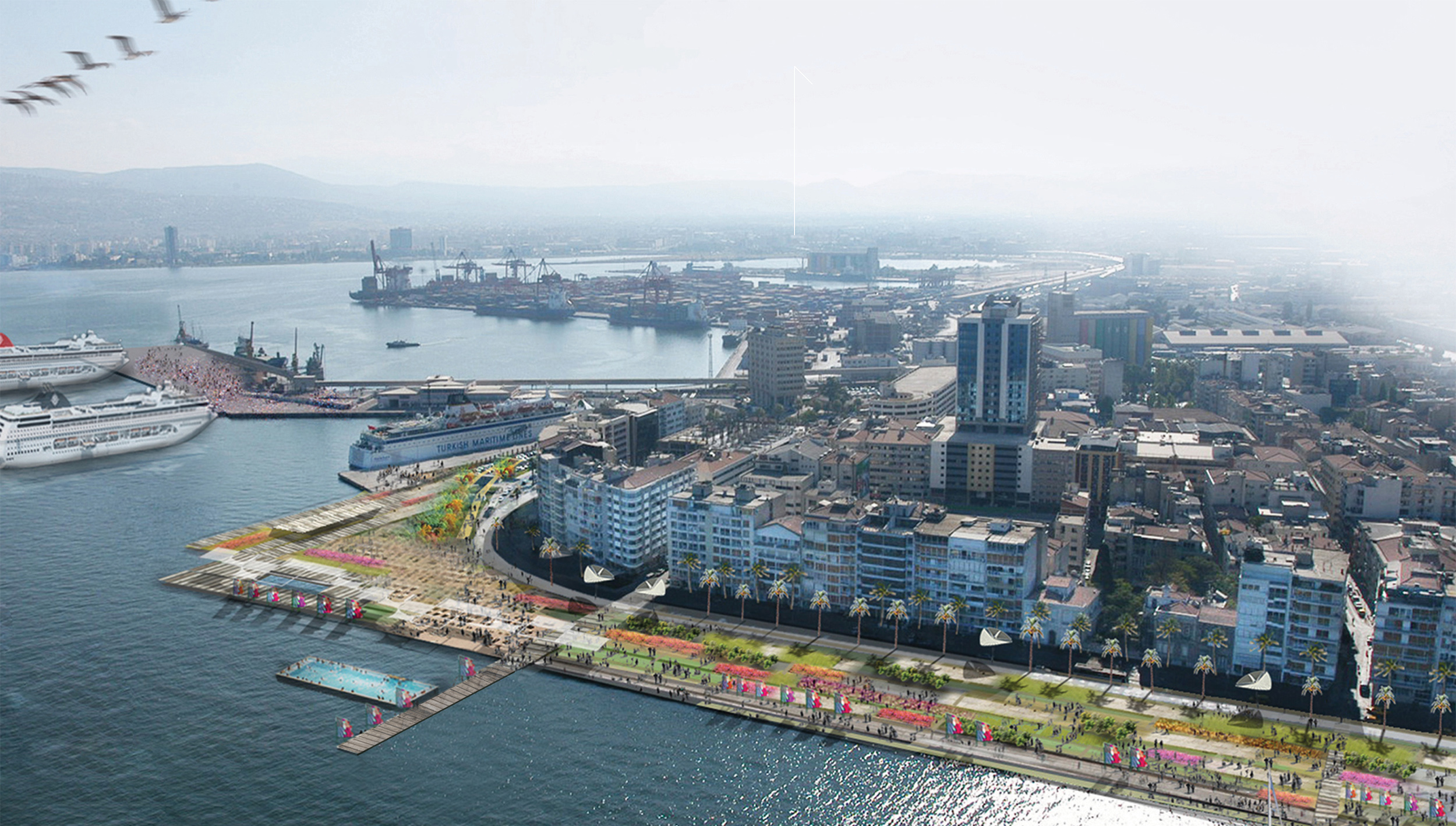İZMİR COASTAL DEVELOPMENT
İzmir ︎ 2012 ︎ Construction Area: 200.000 m2 ︎ Site: 200.000 m2 ︎ Urban Design ︎ Boğaçhan Dündaralp, Cenk Hasan Dereli, Can Çinici, Nevzat Sayın, Ahmet Köksal, Ayşegül Uğurlu, Gezin Evren, İbrahim Eyüp, Sibel Özdoğan





As one of the five teams on the multi-layered urban project, we concentrated on the area extending from Konak Pier to Alsancak Port. Taking the preexisting structures along with the ones present today, we created a superposition project comprised of the best features of all the different periods.
In the past, the Highway Commission had imposed the construction of a road, which the Chamber of Architects had sued and won and the project was suspended thanks to their efforts. In the end, the breakwater rubbles on the shore had spread to the sea, creating a long quay park along the shore. Starting at the north end of Cumhuriyet Square and extending to Alsancak Port, this belt was designed as an active park area. Lowered to the level of the old quay at different points, the belt was important both for keeping its memory alive and for maintaining connection with water. The landings stretched out to the sea were instrumental in perceiving the city and the sea from a long pier, and also served to dock small boats briefly and encourage sea transportation. The pillars of the upper road the Highway Commission left behind after its battle with the Chamber of Architects were converted into a playground for kids. The area immediately in front of the unsightly officer’s club that replaced the former, graceful NATO building was transformed into an amphitheater and reserved for various outdoor activities including an open-air move theater.
The area around Alsancak Port was proposed as a seaside cafeteria / restaurant to increase circulation at this point. Cumhuriyet Square was converted into an area that could accommodate ceremonies, suing the sea in front as a stage backdrop. The coffeehouses occupying the Pasaport quay and leaving no room for pedestrians were recessed, similar to the 1st Kordon and the quay was left entirely to pedestrians.
The busy pedestrian circulation in Konak Area was reduced and was redesigned for topographic amphitheaters and outdoor rest stops. The collective memory of the city was thus revived through these changes.
İZMİR COASTAL DEVELOPMENT
İzmir ︎ 2001 ︎ Construction Area: 5.000.000 m2 ︎ Urban Design ︎Ahmet Köksal, Ali Refik Telgeren, Ayşegül Uğurlu, Can Çinici [Çinici Mimarlık], Çağlayan Çağbayır [Çinici Mimarlık], Ebru Tabak, İbrahim Eyüp, Gezin Evren, Nevzat Sayın, Sibel Özdoğan


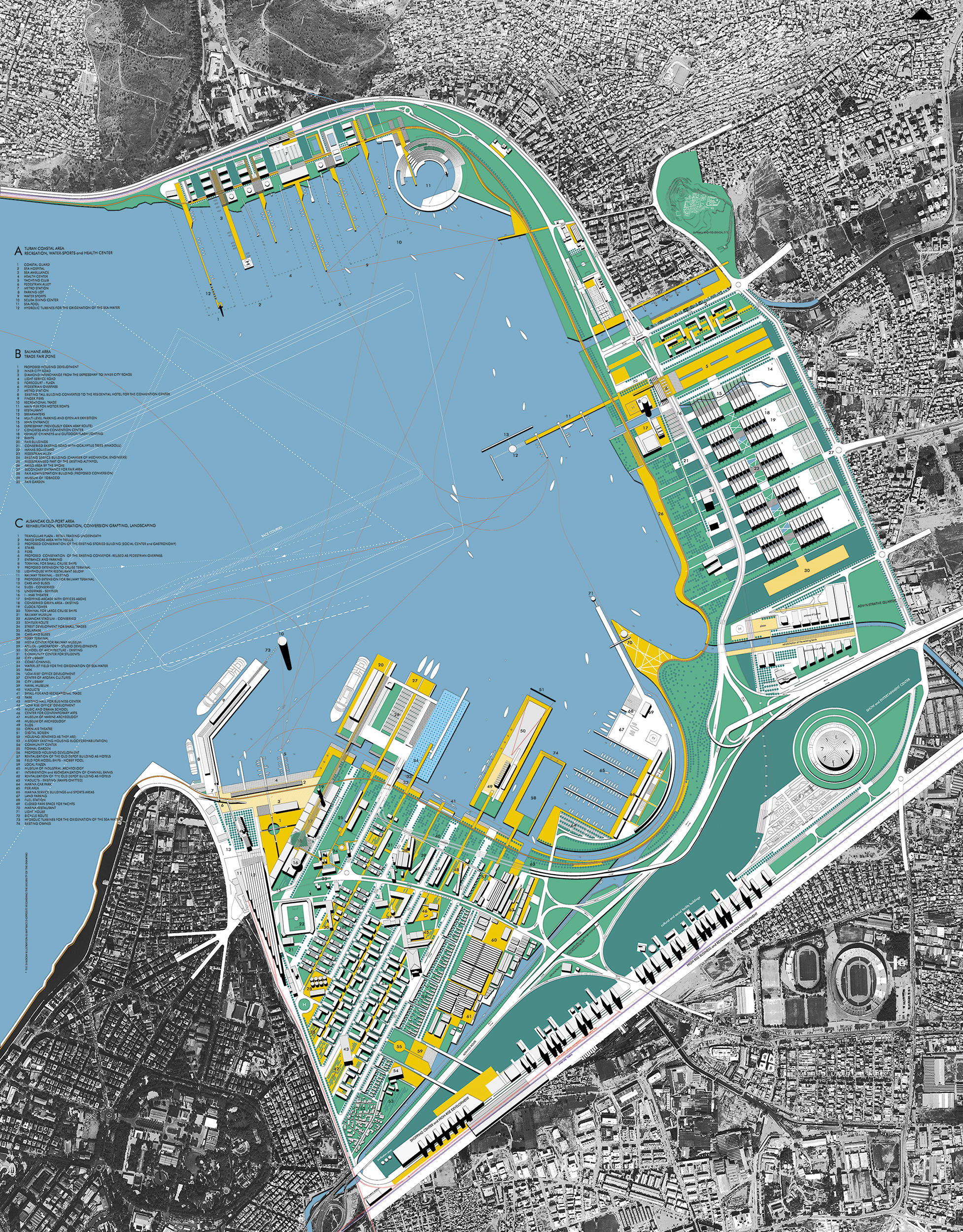



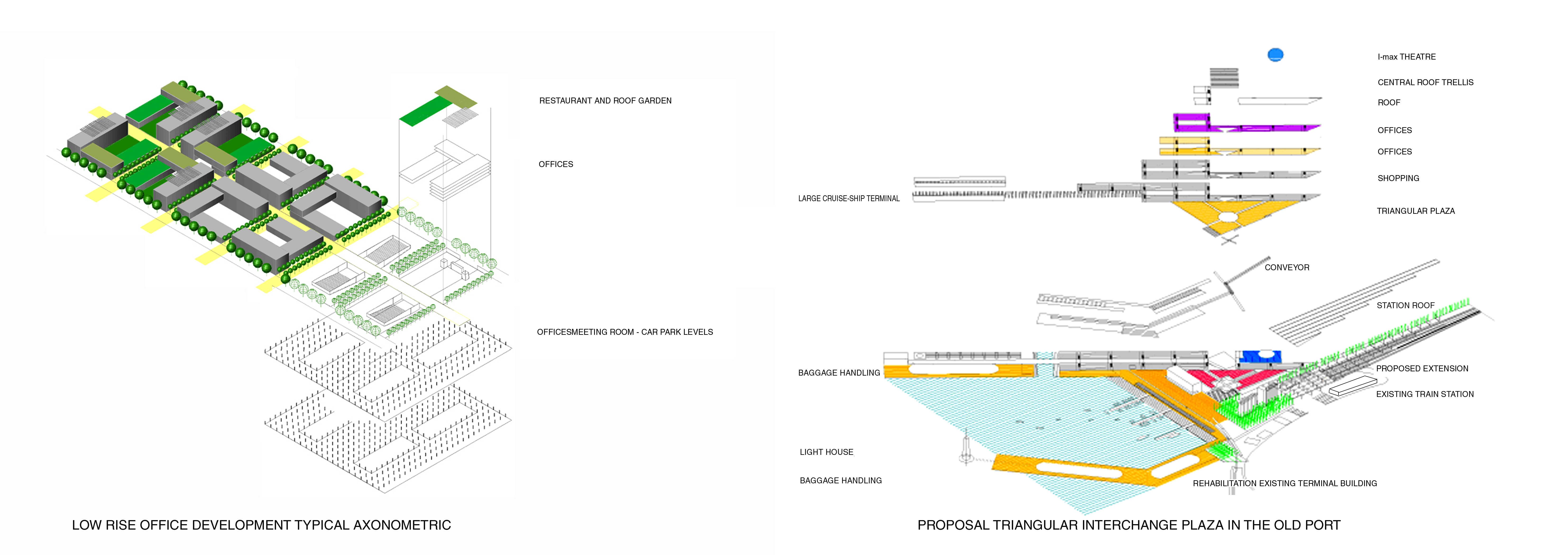
︎︎︎ For İhsan Bilgin's Text
ISTANBUL CHAMBER OF COMMERCE (İTO) SIRKECI COMPOUND
Eminönü/İstanbul ︎ 2014 ︎ Construction Area: 30.000 m2 ︎ Site: 148.000 m2︎Urban Design ︎ Hakan Tung, Nevzat Sayın, Serheng Dellal, Sibel Özdoğan & Tabanlıoğlu Mimarlık





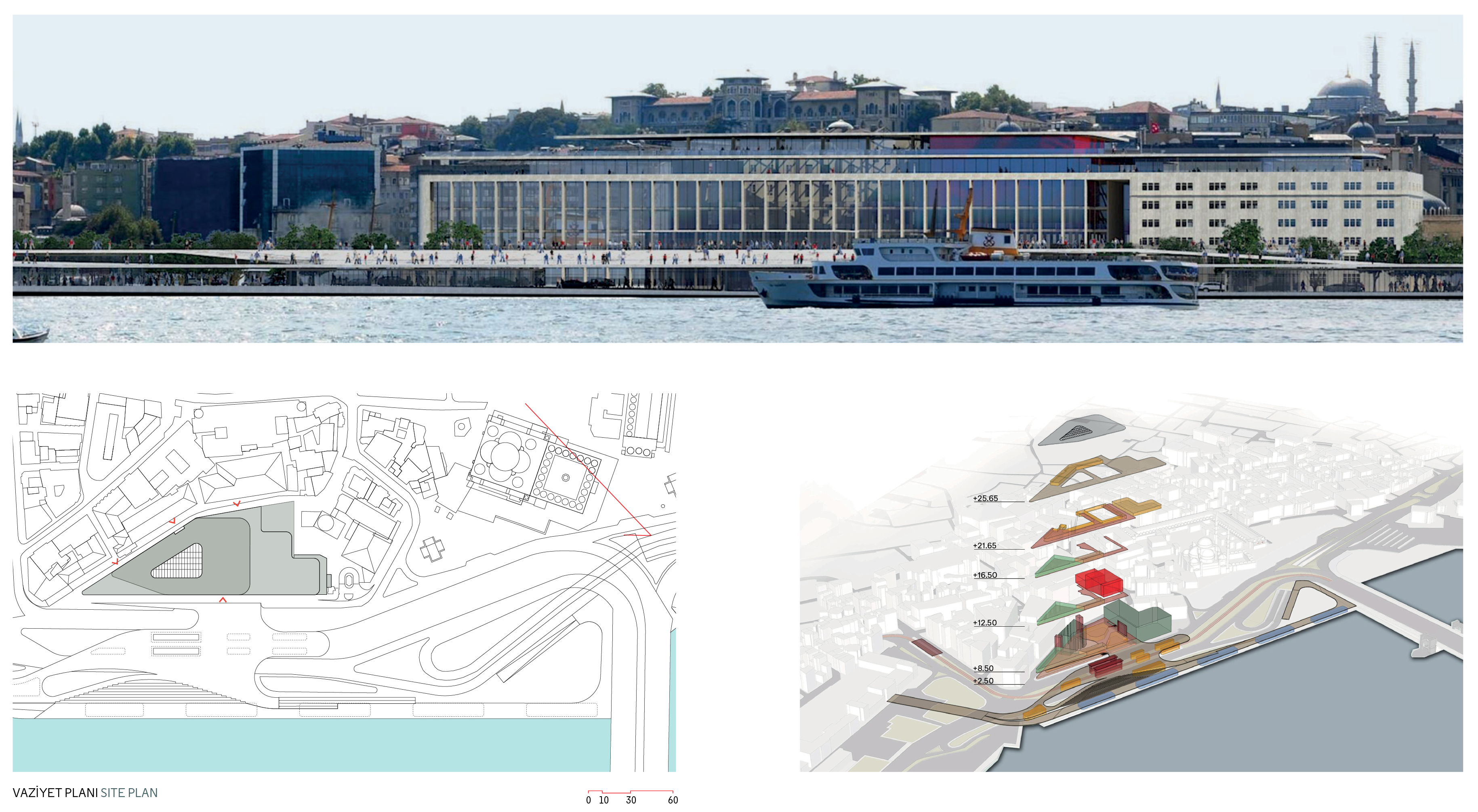
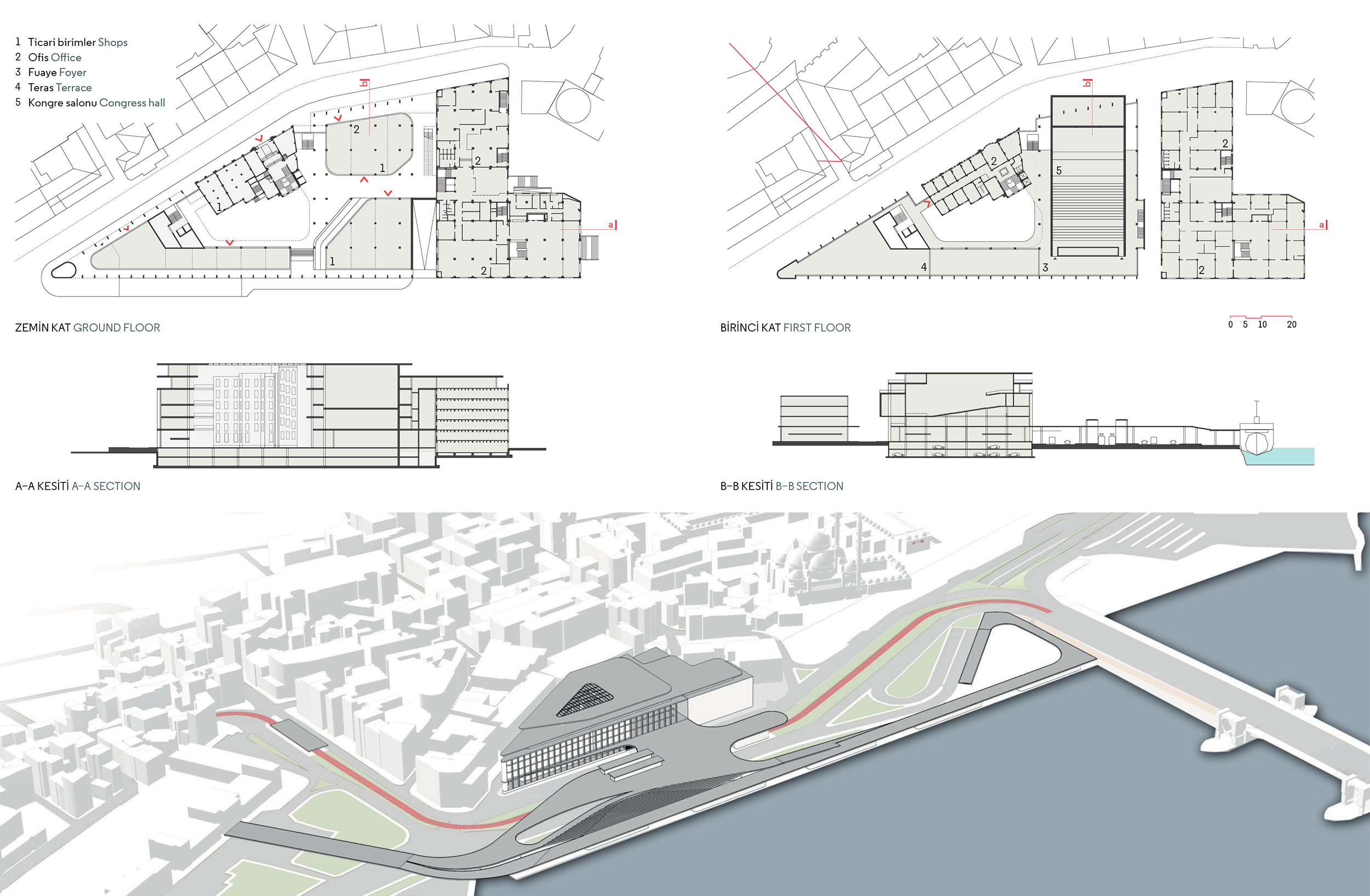
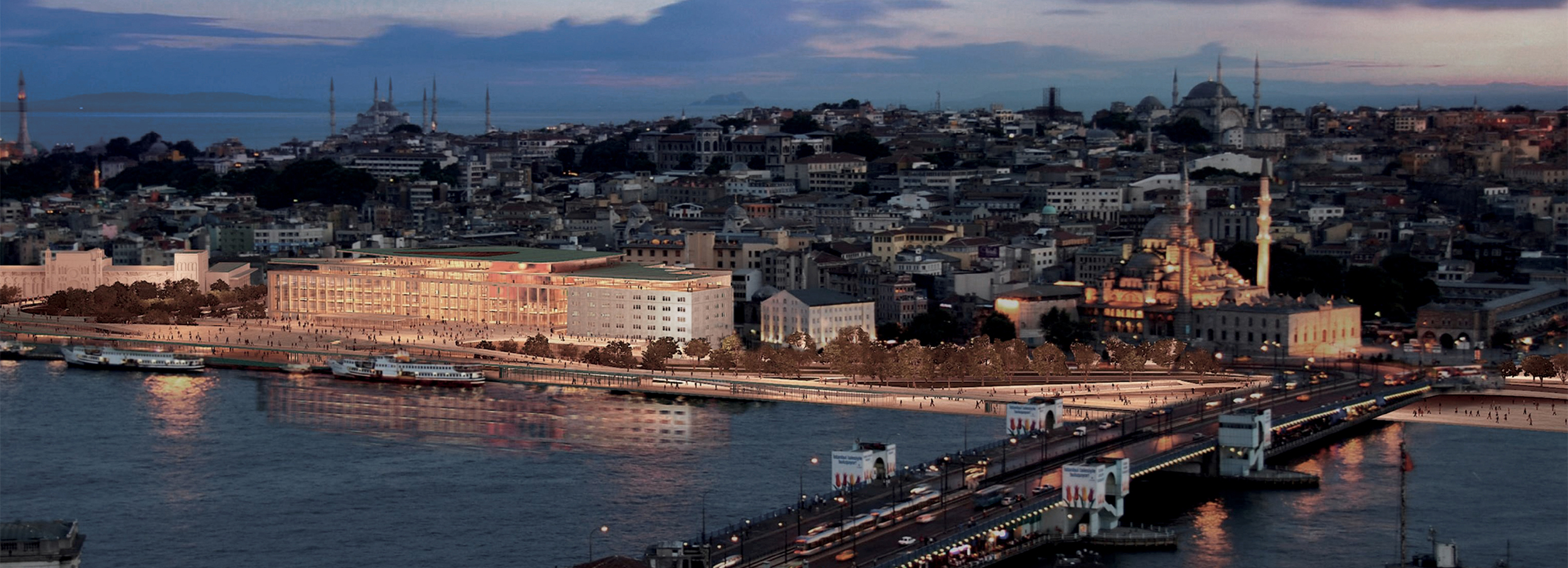
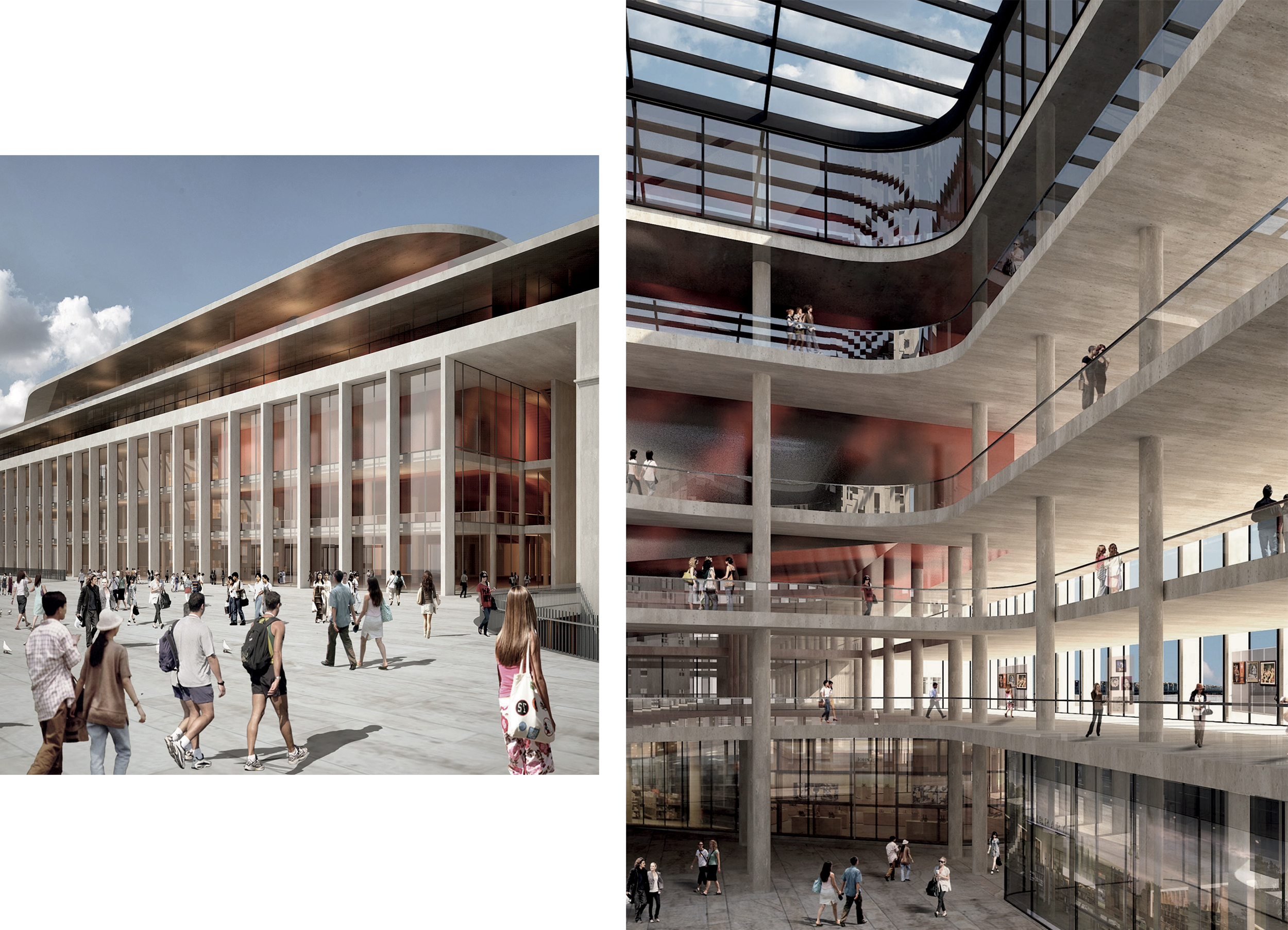
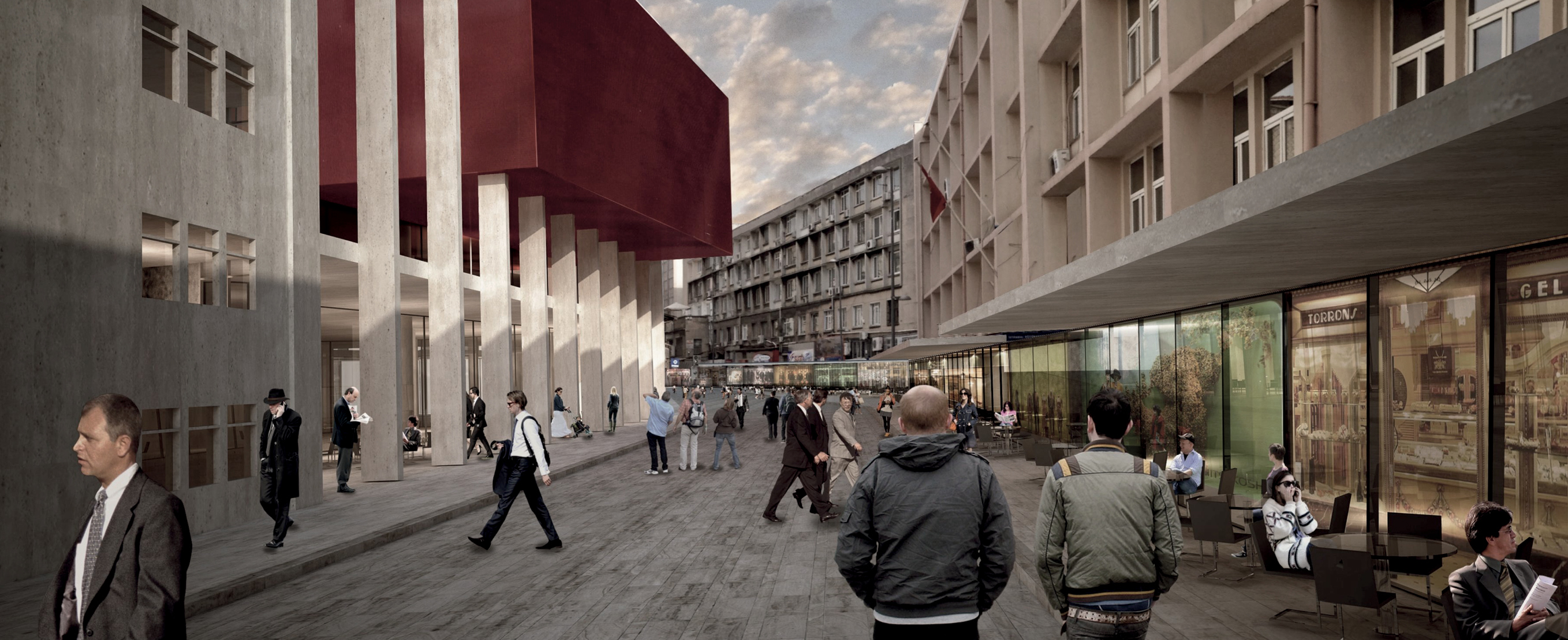
When we were invited to design a project for a place that seem to have been deserted for a long time despite being located at one of the most important points of the city, we thought that this was the perfect opportunity to bring together some of the ideas we had been deliberating for a long time. Taking a platform allowing tram passage as the upper floor, we moved to the platform the idle passer-by traffic common to this area. The connection between Sirkeci Train Station, Galata Bridge, bus stops and ports are provided by staircases and elevators. We think that by connecting the lower ground floor on the street level and the upper ground floor of the platform, as well as the front and backs streets, we can revive the buildings in the back that are currently not in use. We believe that by lowering the platform’s sea side towards the water using steps and ramps, we can provide access to the boats from the upper deck. With the main entrance on the platform, the building has a spatial structure that creates more privacy as you go up the floors, but is open to everyone on the top floor… Featuring one of the most interesting vantage points in Istanbul, we believe this building plays an important role in revealing the fabric with some of the most characteristic buildings in Istanbul, climbing up the hill immediately behind the height of the building diminished by the platform without any sharp lines.
FENER AYVANSARAY URBAN TRANSFORMATION PROJECT
Fatih/İstanbul︎ 2013 ︎Construction Area: 3.000 m2 ︎ Site: 28.000 m2 ︎ Urban Design
︎ H. Deniz Özdemir, Hakan Tung, Metehan Kahya, Nevzat Sayın, Sibel Özdoğan
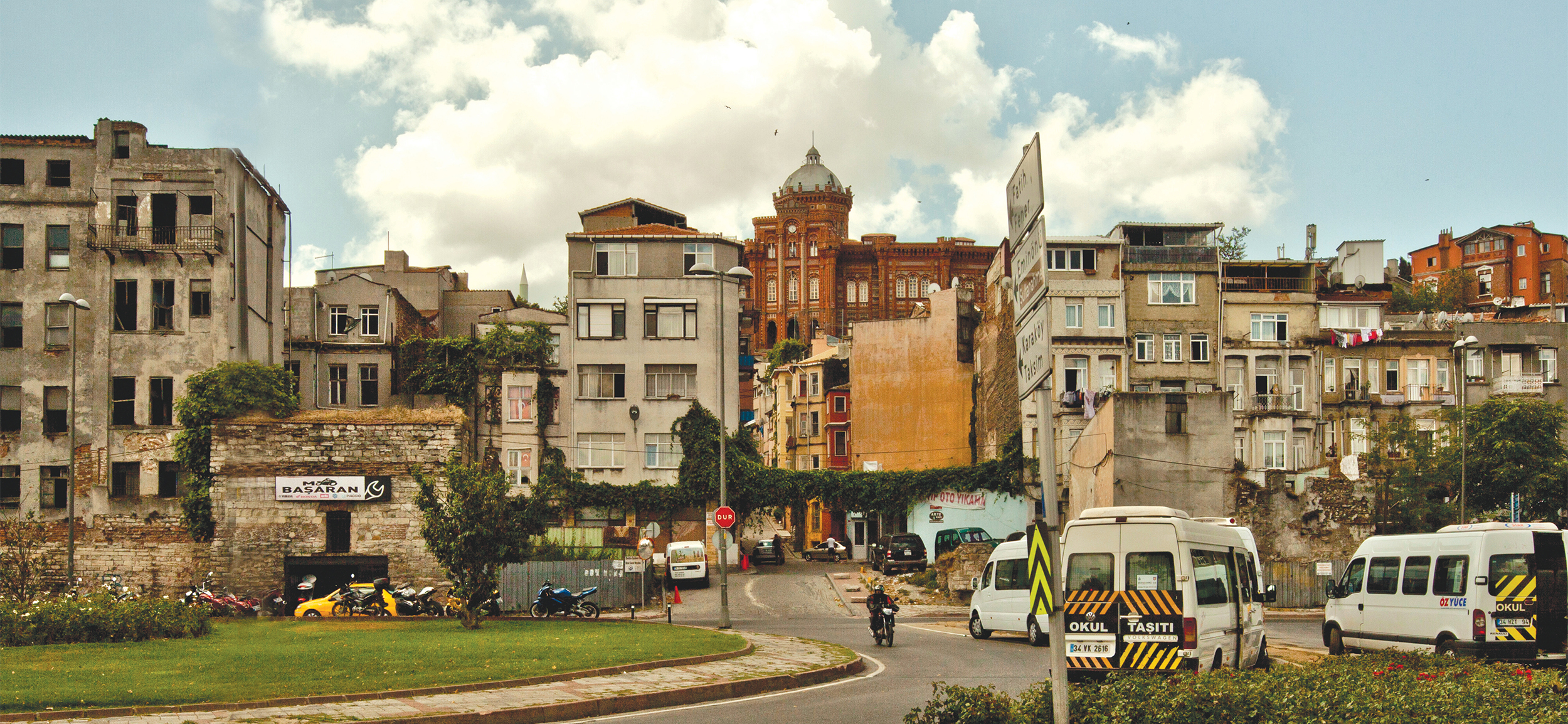


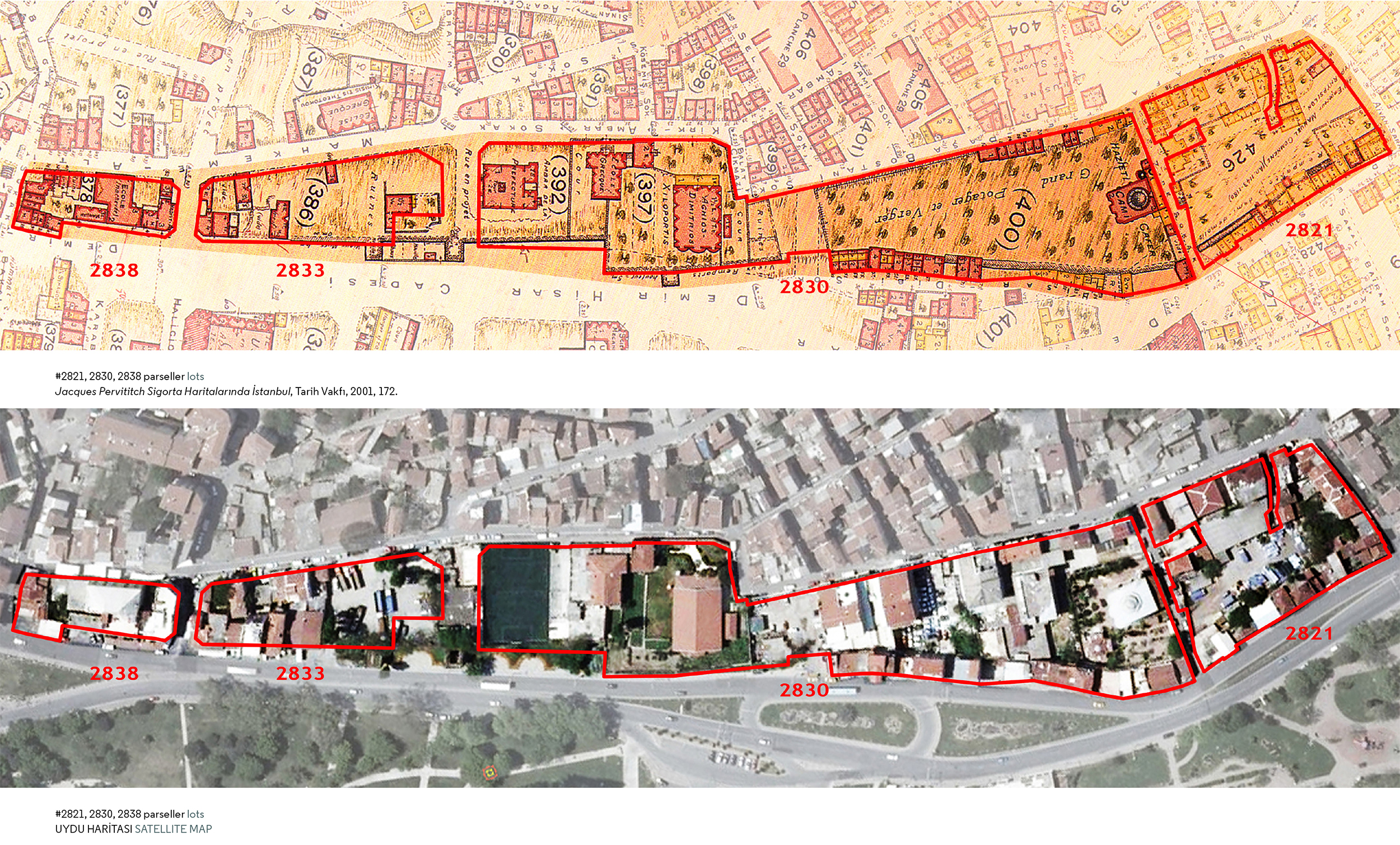




Located along the shores of the Golden Horn –one of the most characteristic areas of Istanbul– and largely owned by local governments, the most critical thing for this settlement repeating the current fabric was to add new buildings rather than demolishing and rebuilding. Local governments and investors had been trying hard to convince proprietors to join in the program. We began by convincing these two parties to give up on this quest. We explained that some of the old buildings that would remain in between or singular initiatives would also contribute positively towards the entirety of the project. We agreed that the ground floors would be used as spaces for the small retailers to do business, as it was done before. By using some parts of the commercial areas as passages –similar examples of which were seen in the area– and by connecting gardens, streets, and passages without a security wall, we created a transparent and real urban area. We tried to separate private space, collective private space, and public space without unnecessary effort. In terms of mass, height, size, and language, we followed the current fabric that still holds traces of a glowing past.
