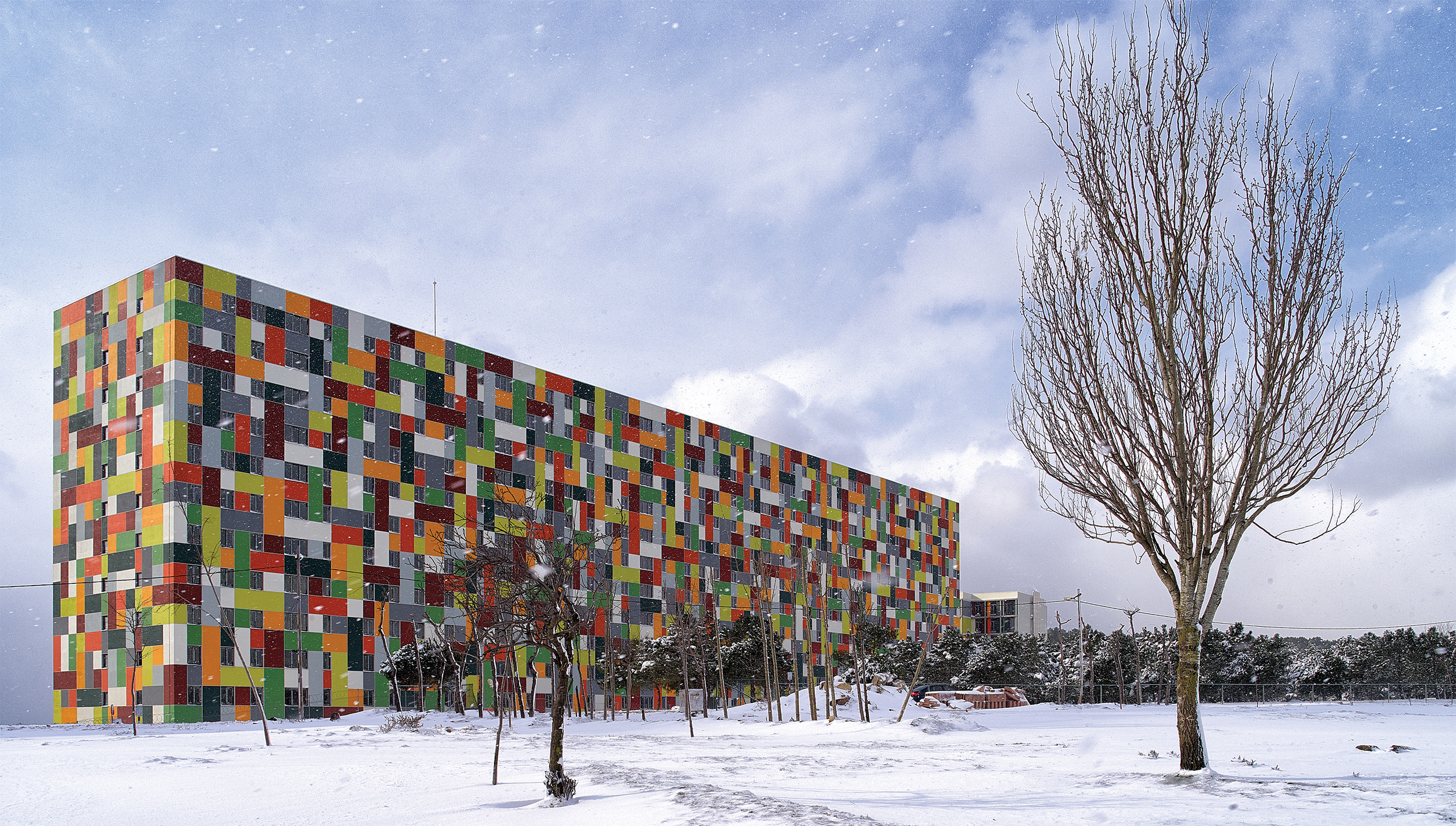TORBA HOUSES
Bodrum/Muğla︎2008︎Construction Area: 19.500 m2 ︎Site: 47.000 m2 ︎Residential ︎Çiğdem Mahsunlar, Gaye Keskin Erol, Metehan Kahya, Nevzat Sayın, Selin Biçer, Sibel Özdoğan, Sinem Cerrah, Tuğba Okçuoğlu, Umut Durmuş

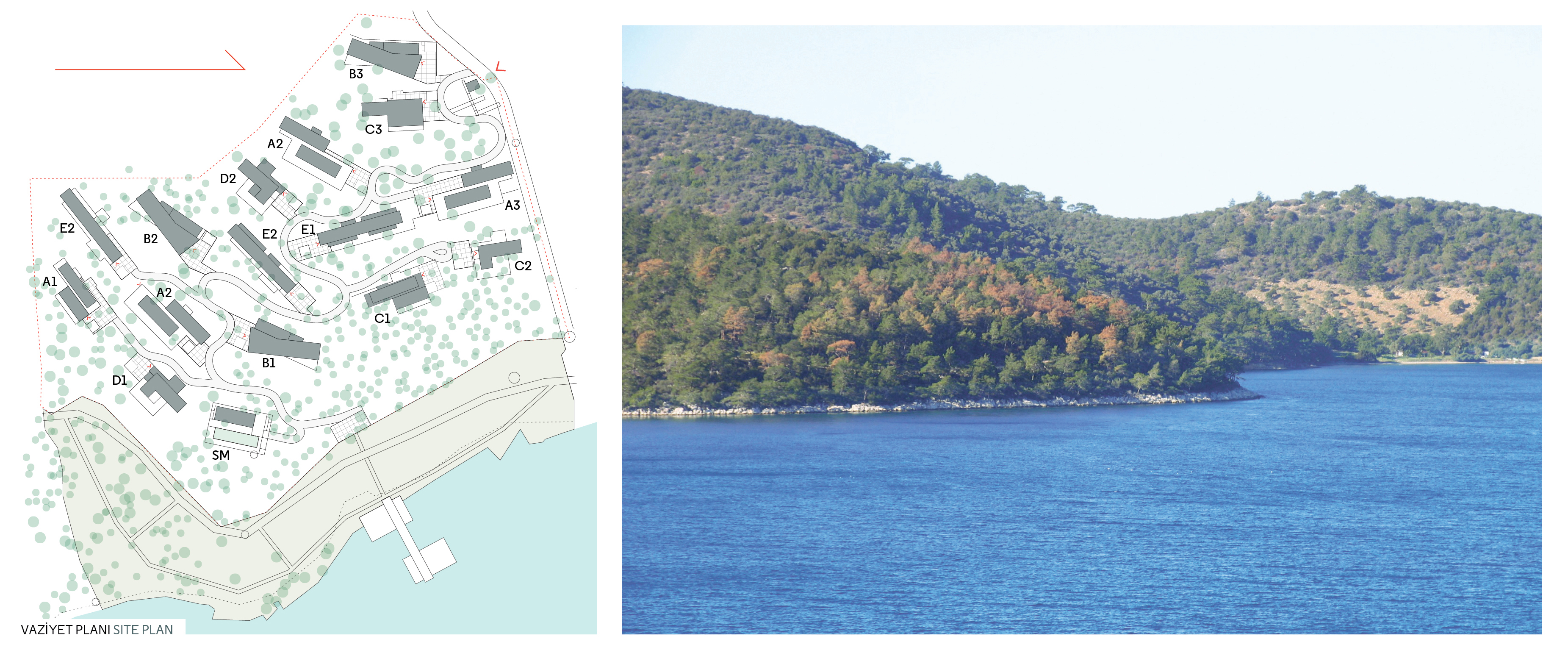
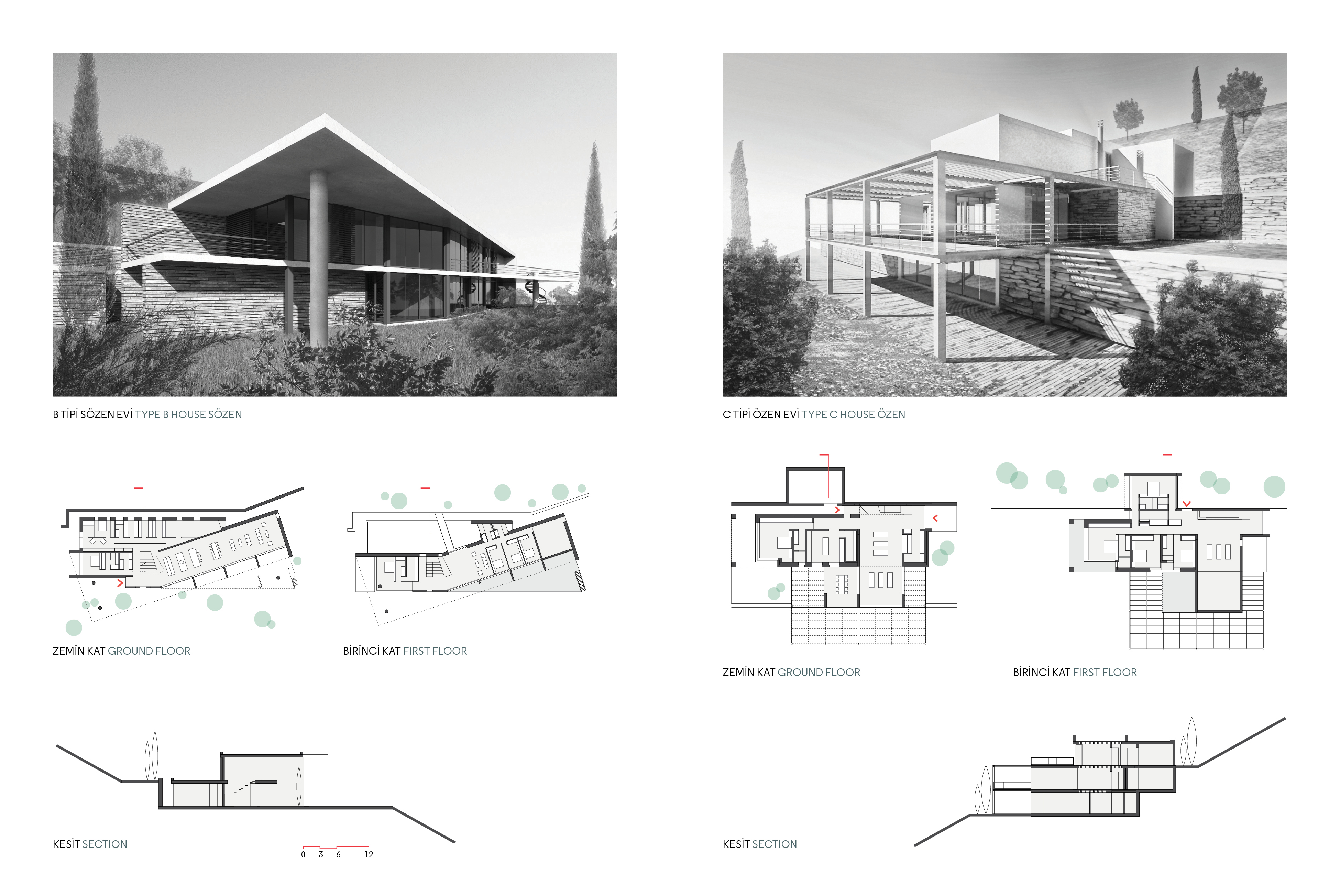
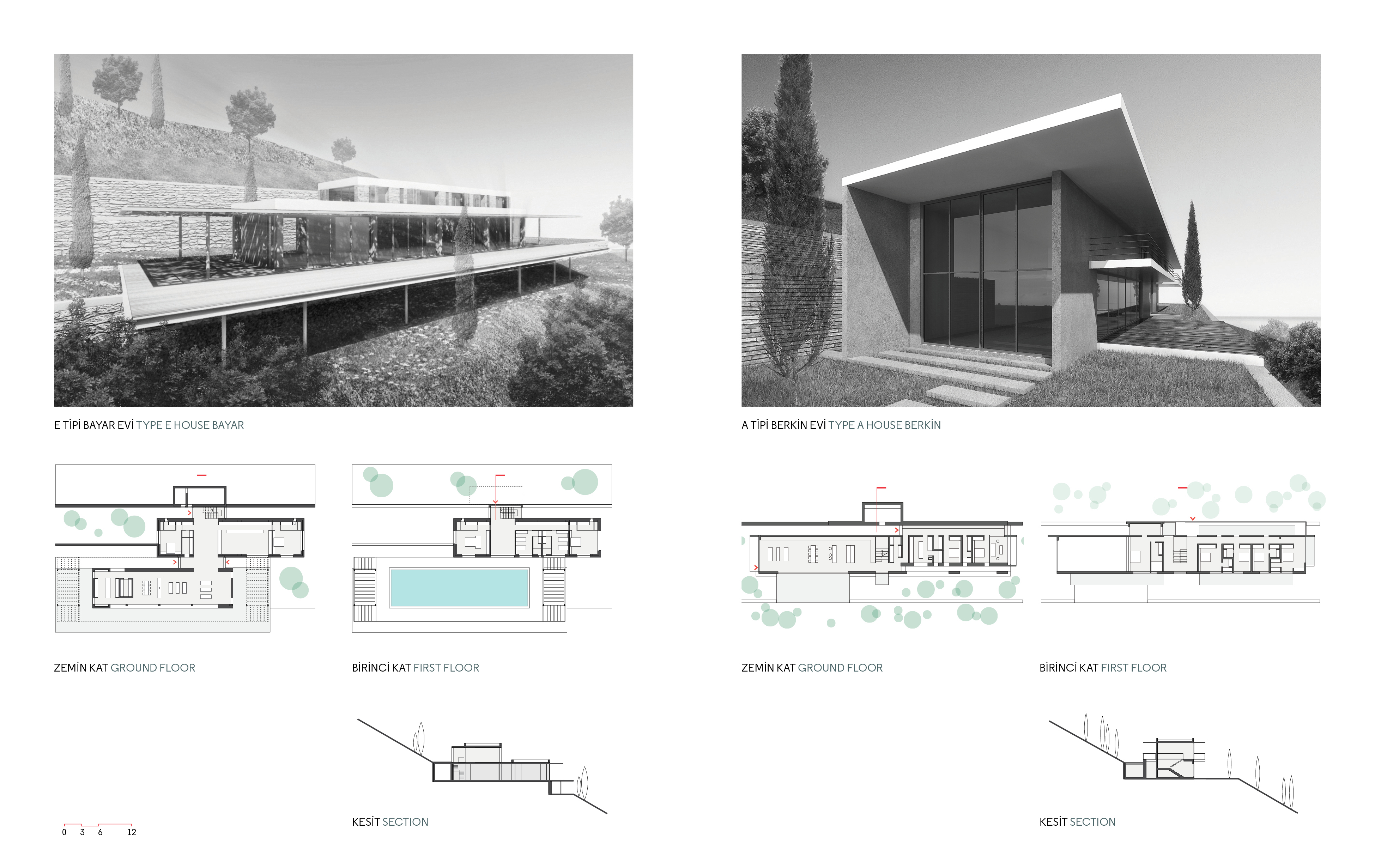

Seven houses with owners we know and 7 more identical houses owned by the same users… This was unexplored territory for us. We were to design 7 different houses and build each of the 7 twice. Each house was designed after meeting directly with its owners and was developed based on cooperation on every point from functionality to form. Therefore, the distinctiveness of the houses was directly related to the fact that their users were different.
Although they may not have been similar in character, they were close enough to want to live in the same complex; correspondingly, the houses share a common architectural language even through they are markedly distinct from one another.
The road for vehicles leading to the garage of each house was installed with minimum damage to the property and, using the slopes of the property, “detours,” highly common to the area, were created.
TEPE NARLIFE
Maltepe/İstanbul ︎ 2013 ︎Construction Area: 298.000 m2 ︎ Site: 147.000 m2 ︎ Residential ︎ Burçin Tunç, Çiğdem Mahsunlar, Gaye Keskin Erol, Hakan Tung, Metehan Kahya, Nevzat Sayın, Serheng Dellal, Serkan Çakıt, Tuğba Okçuoğlu, Tuğçe Şık


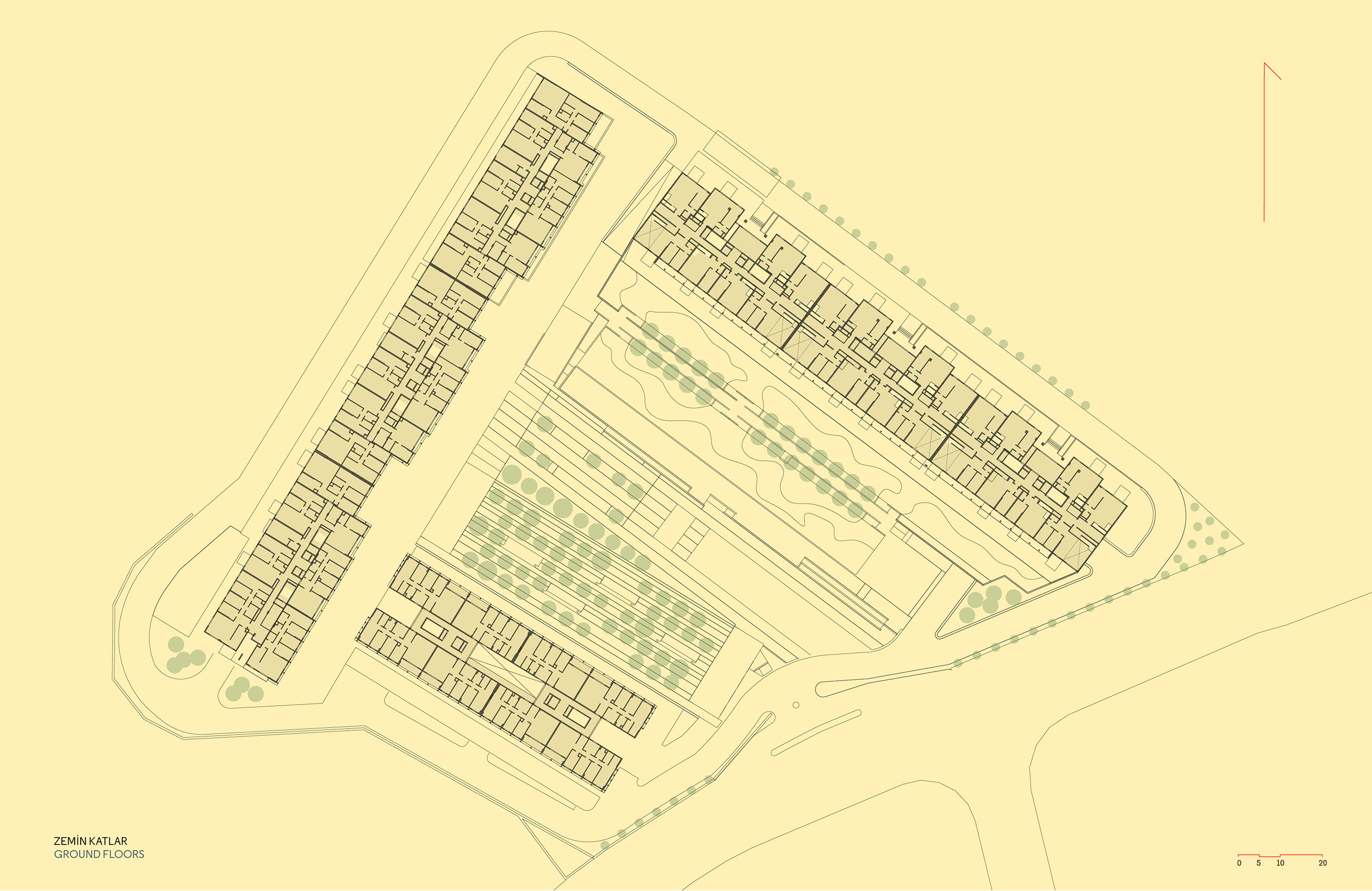
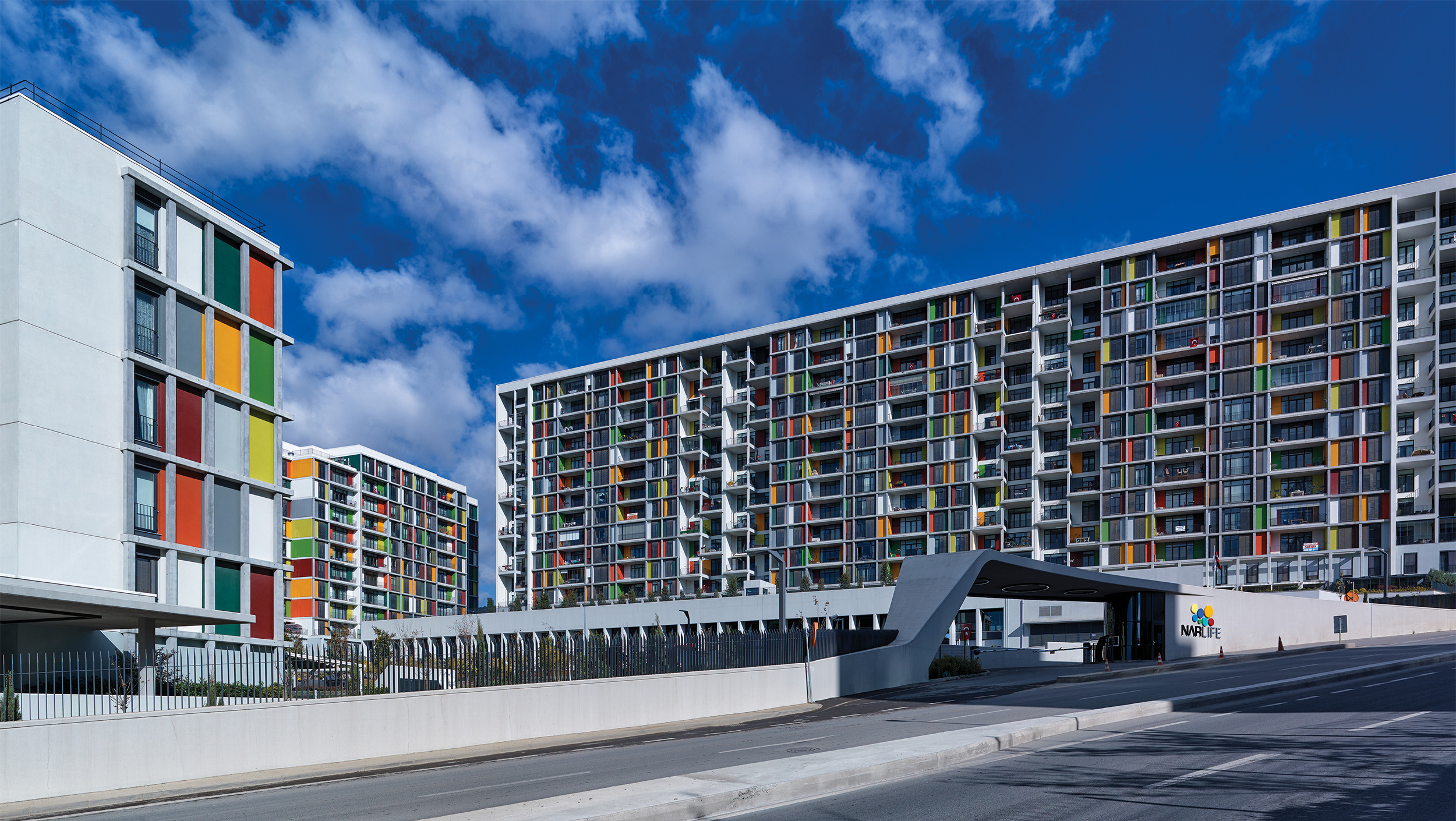
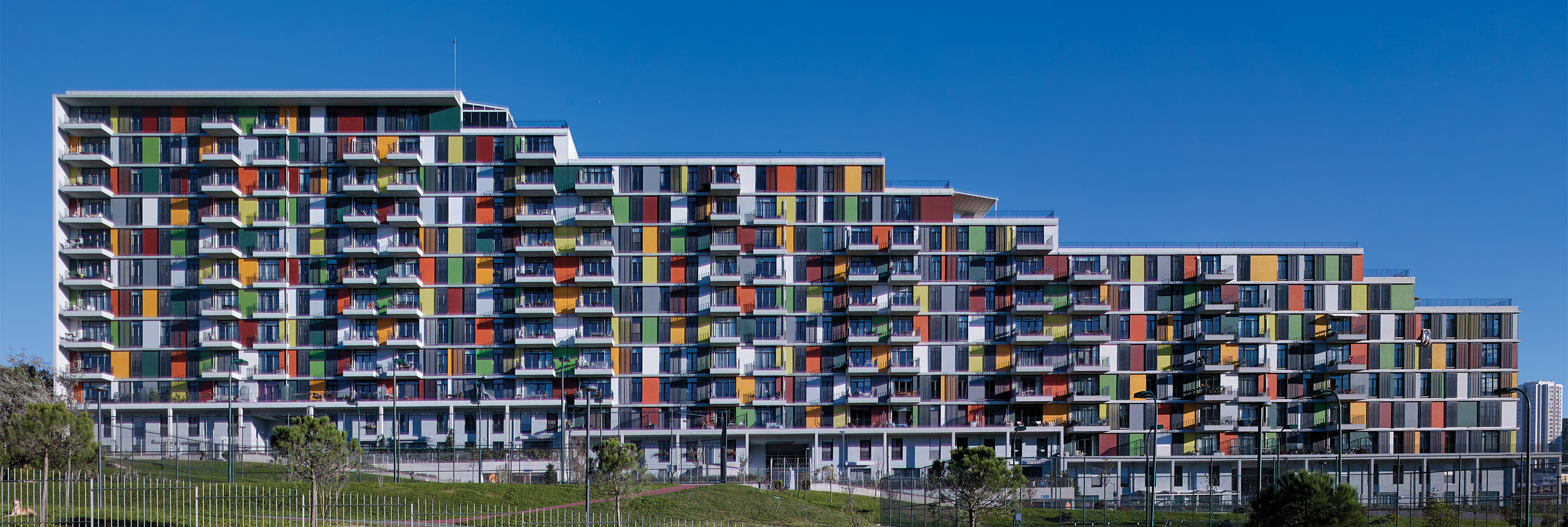

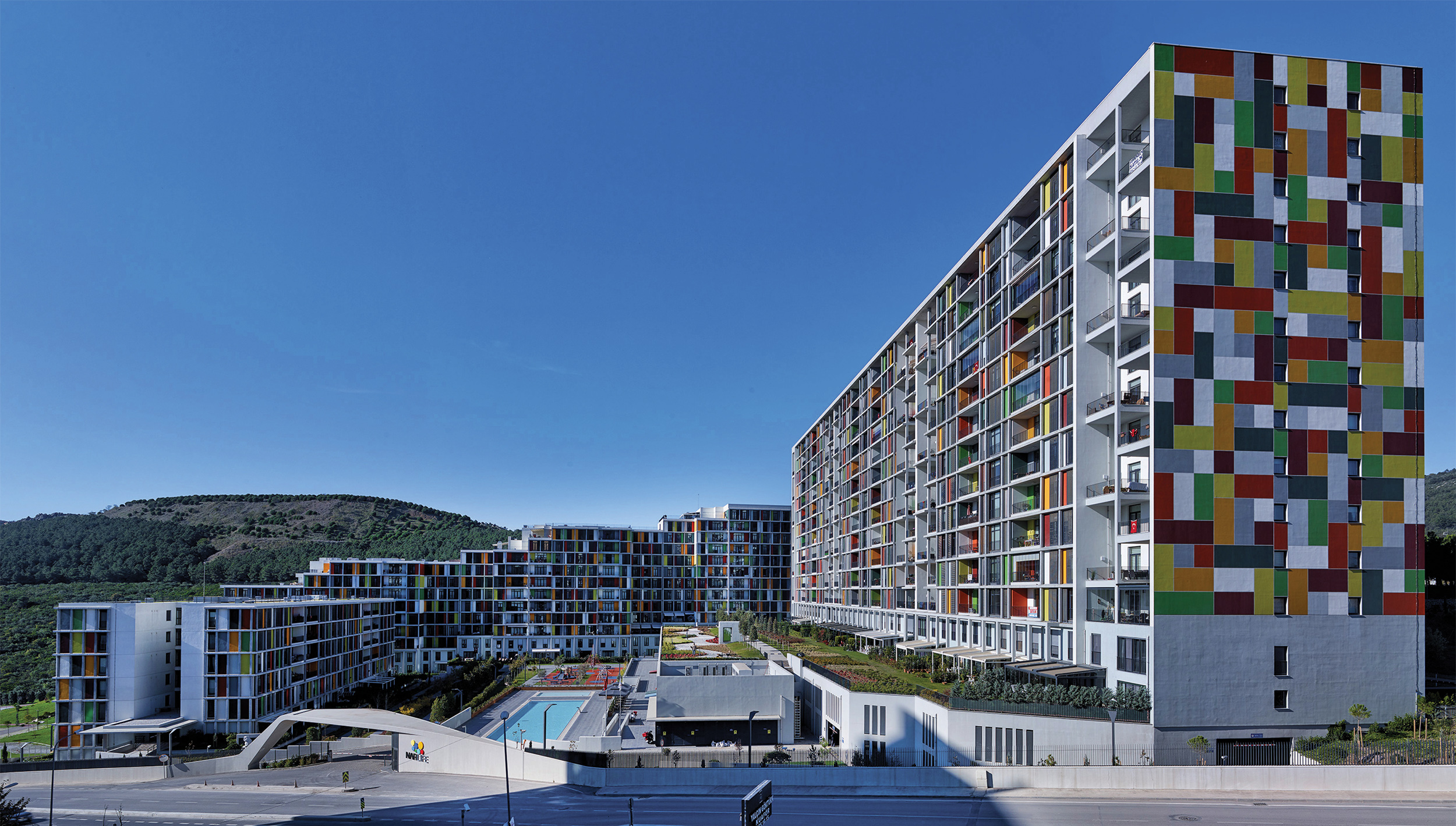
This project may constitute another example to answer the question, “How do you fit four elephants into a Volkswagen?” A common garden/courtyard instead of the street. Overlooking the Narcity housing complex we had designed earlier and set around a common courtyard surrounded by buildings of different character except for the side facing east, the houses and their residents are connected to one another through the inner courtyard. Concentrating the density on the perimeter instead of the entire property determines the inner courtyard, which, by extension, creates the infrastructure of relations in the housing complex.
AKBÜK HOUSING
Didim/Aydın︎ 2008 ︎ Construction Area: 35.000 m2 ︎ Site: 113.500 m2 ︎ Residential︎ Ahmet Korfalı, Bahar Lakerta, Betül Tuncer, Dila Gökalp, Erdem Şeker, Hakan Deniz Özdemir, İbrahim Eyüp, Nevzat Sayın, Özlem Özdemir, Sibel Özdoğan, Tuğba Okçuoğlu
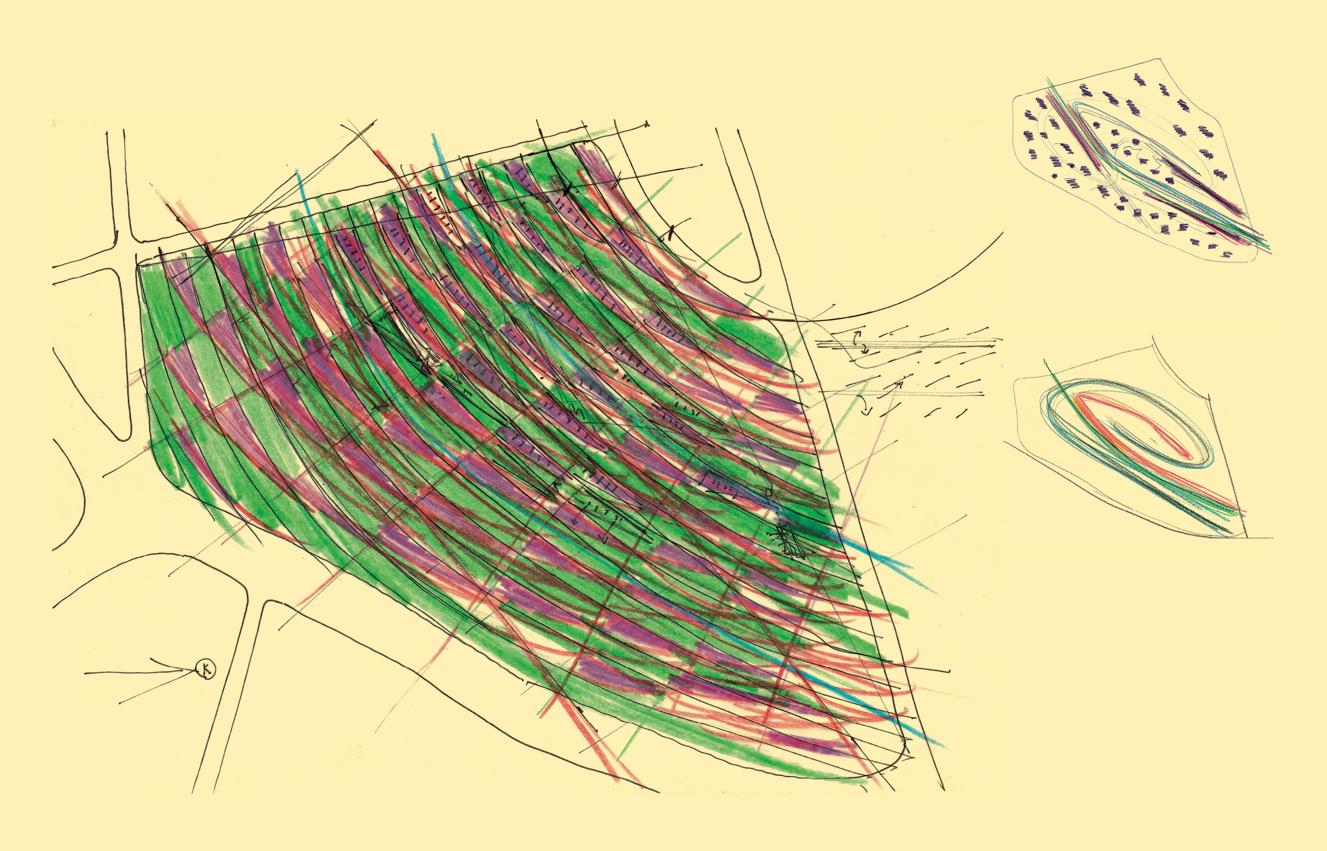

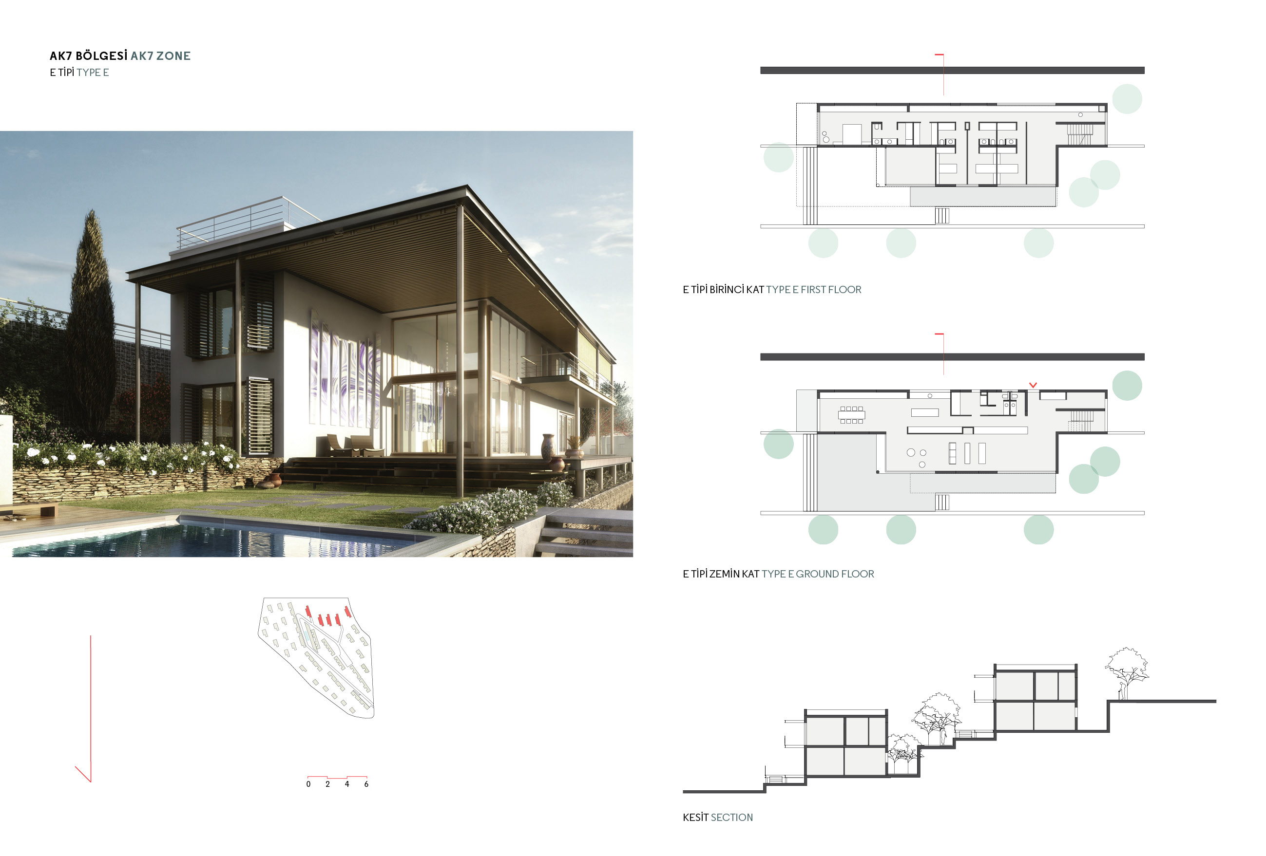
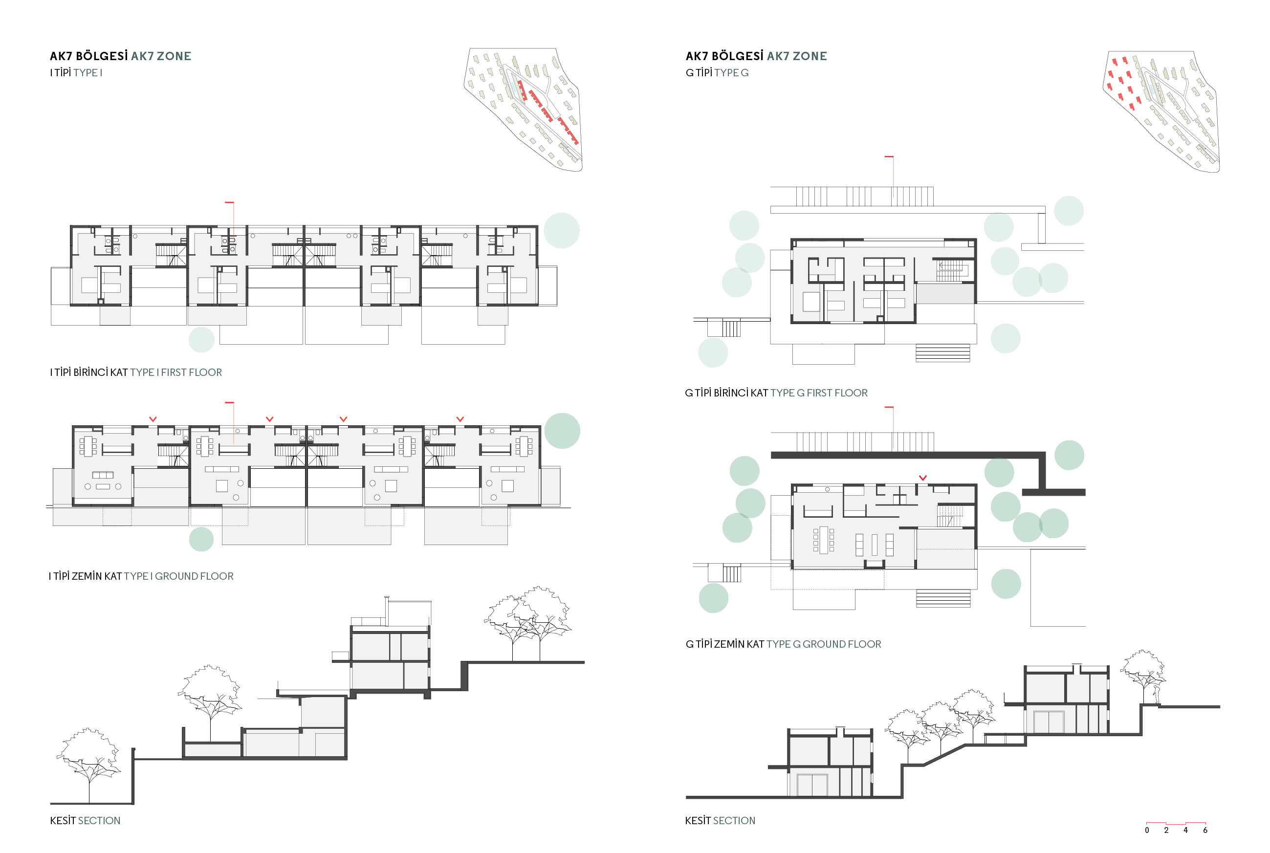


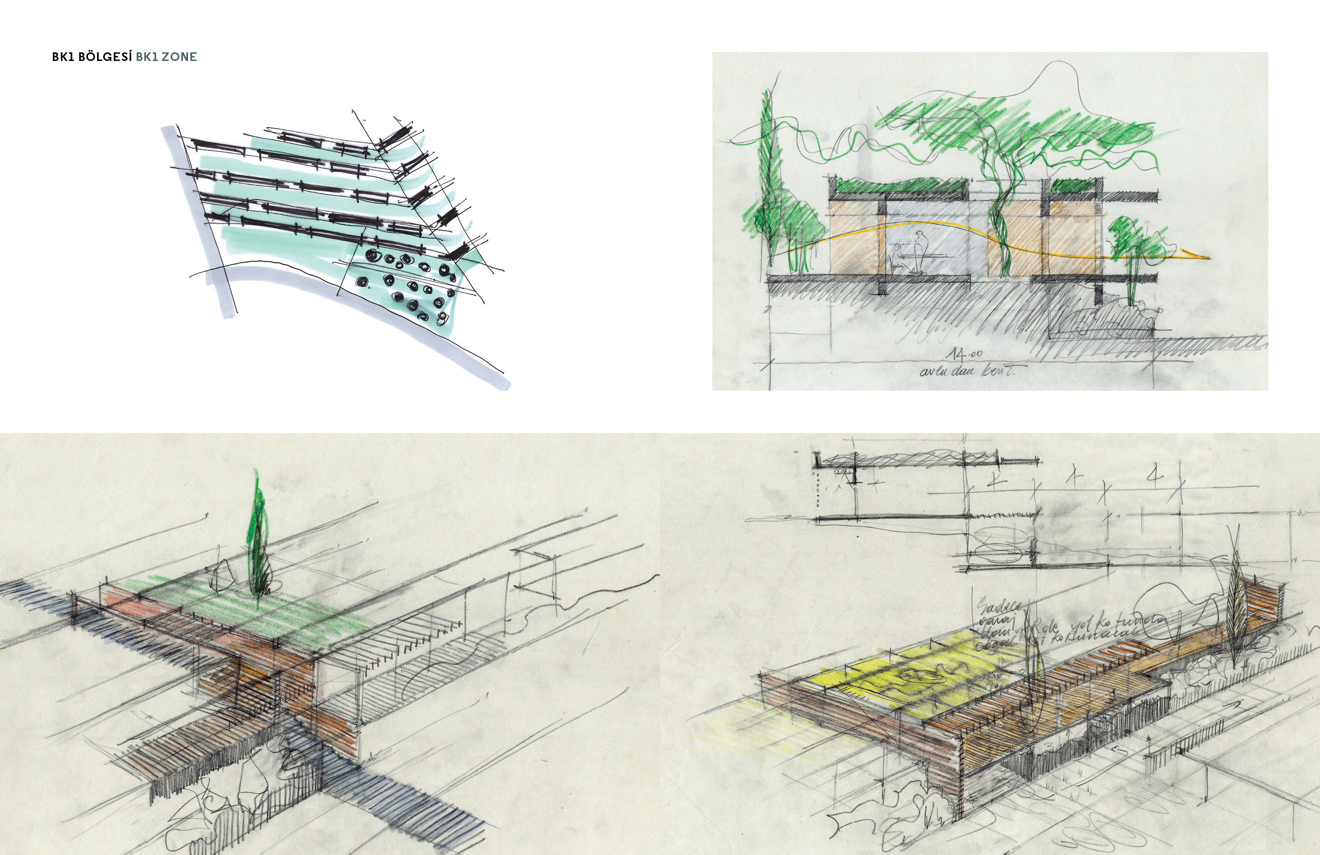
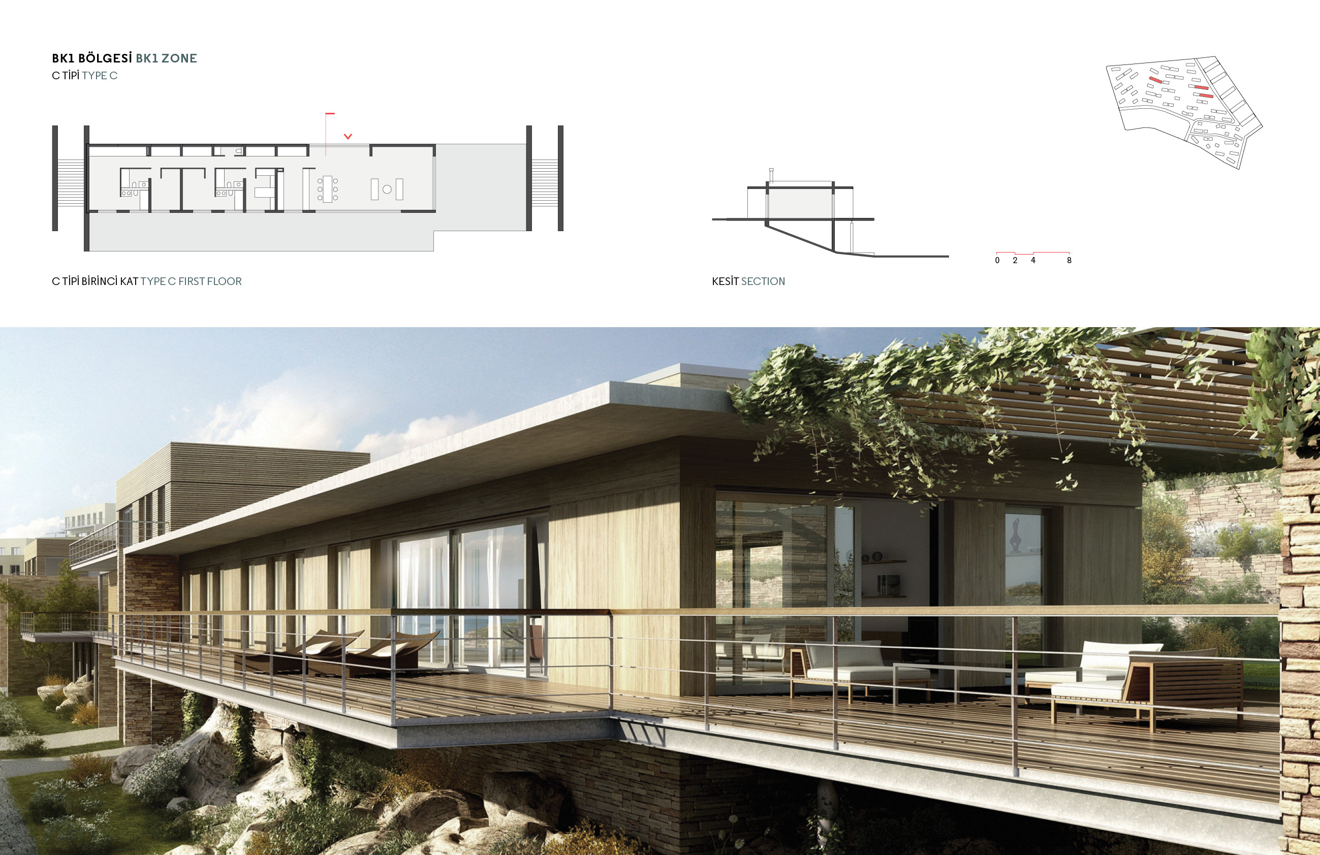
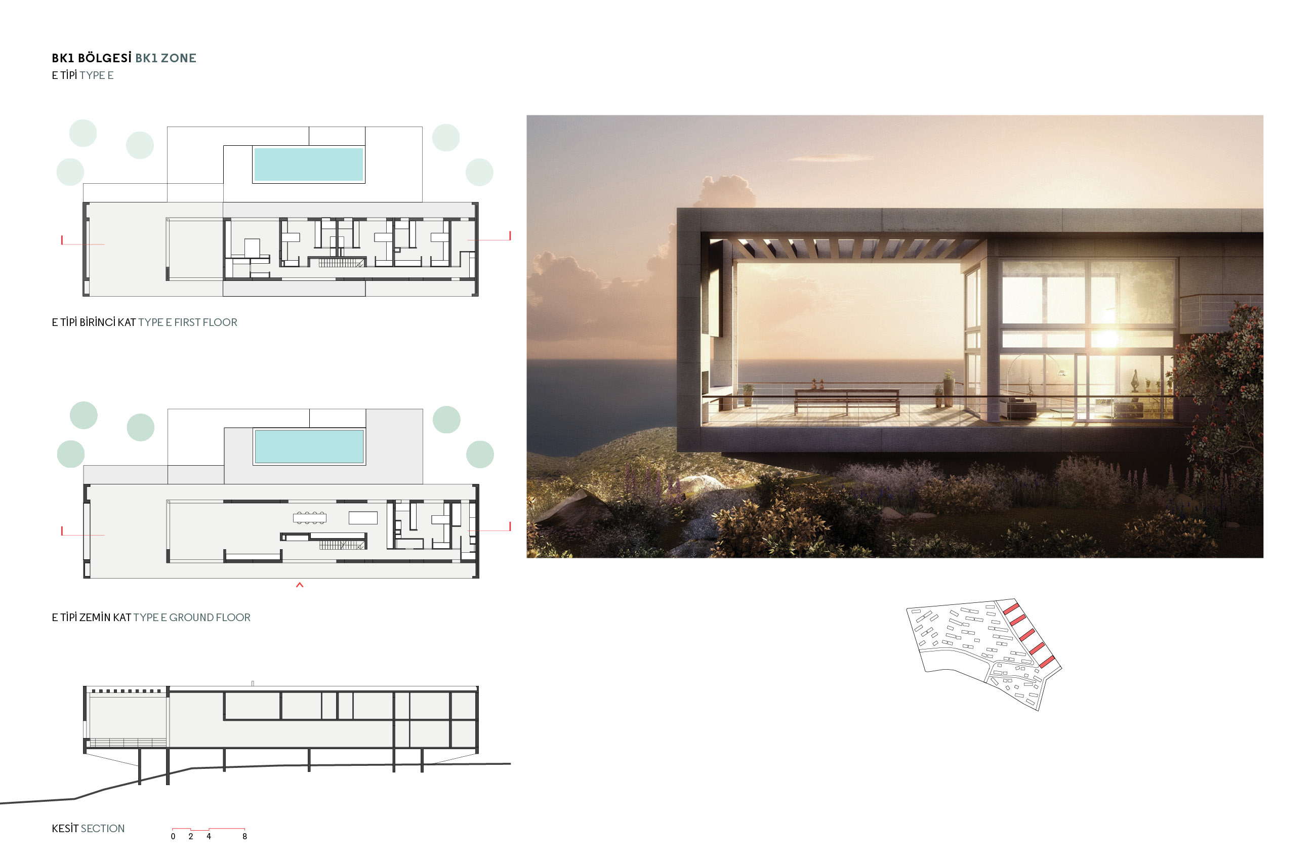
We worked on a sprawling property on two blocks of a large-scale project designed by multiple architects. In one, we strived to design the houses buried inside the property and in an attempt to be part of it, whereas with the other, we tried to create houses that appear to have been released and perched on the rocks. We discussed and deliberated over two different perspectives on the same geography and with same program. Since we could not decide which would be the right way to go, we decided to work on two different blocks with two different proposals.
It appears that despite the similarities on the level of uniformity in terms of functionality and the capacity of meeting various needs, the final settlements will carry their own, unique features.
EVİDEA
Ümraniye/İstanbul︎ 2007︎Construction Area: 100.000 m2 ︎Site: 34.500 m2 ︎Residential ︎Emre Arolat (EAA), İhsan Bilgin, İbrahim Eyüp, Onur Eroğuz, Özlem Özdemir, Nevzat Sayın, Sibel Özdoğan
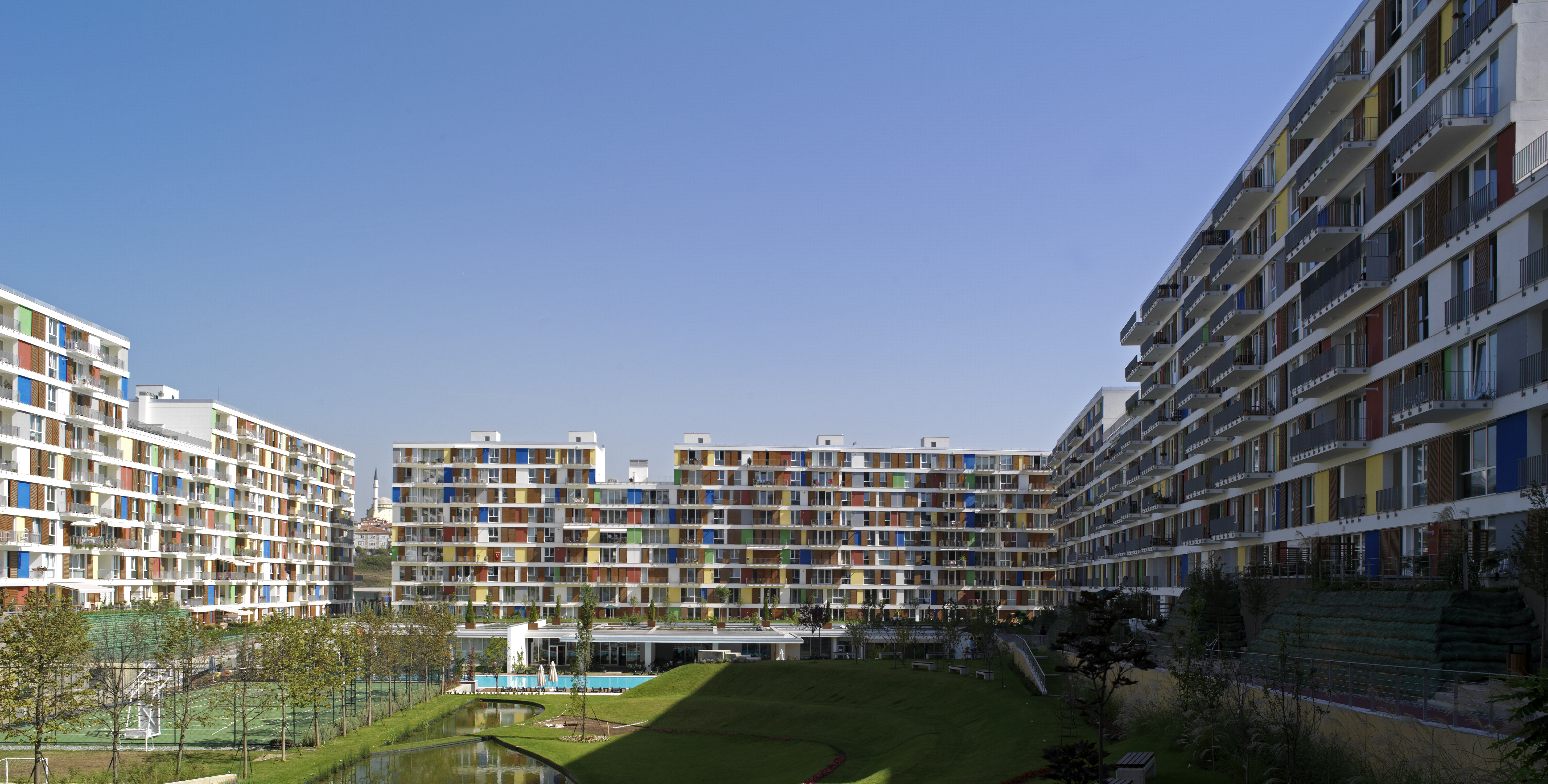

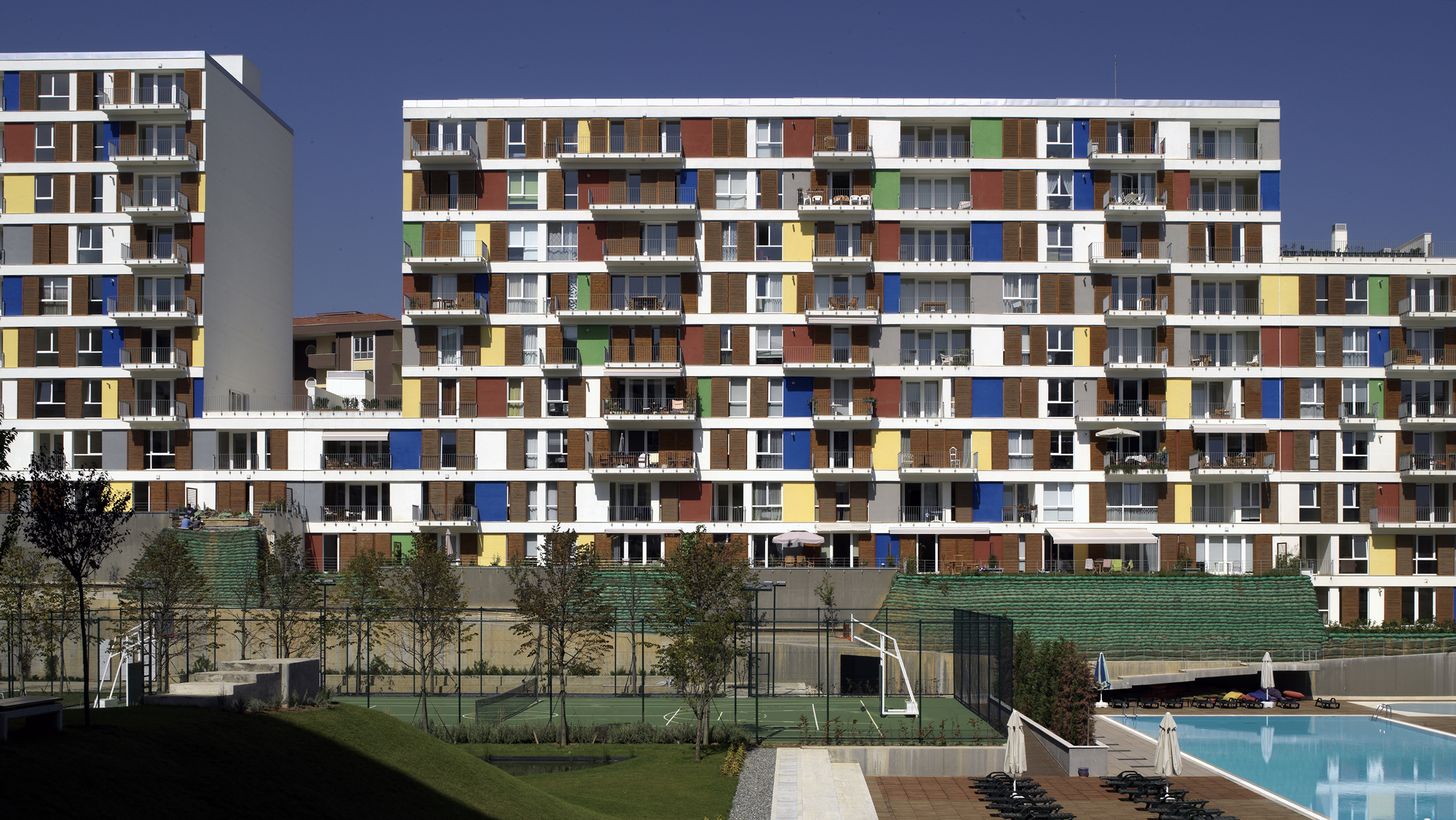
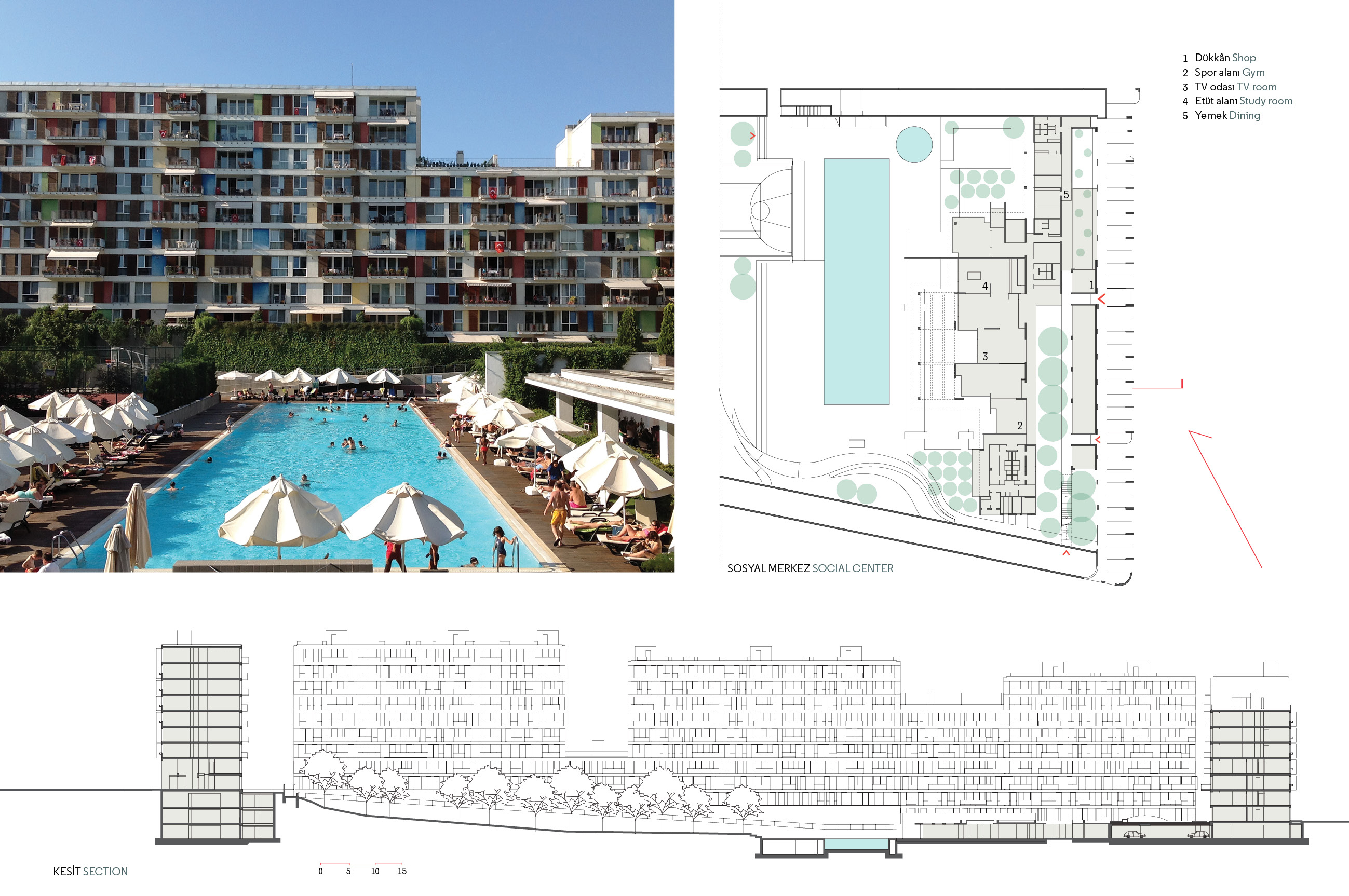


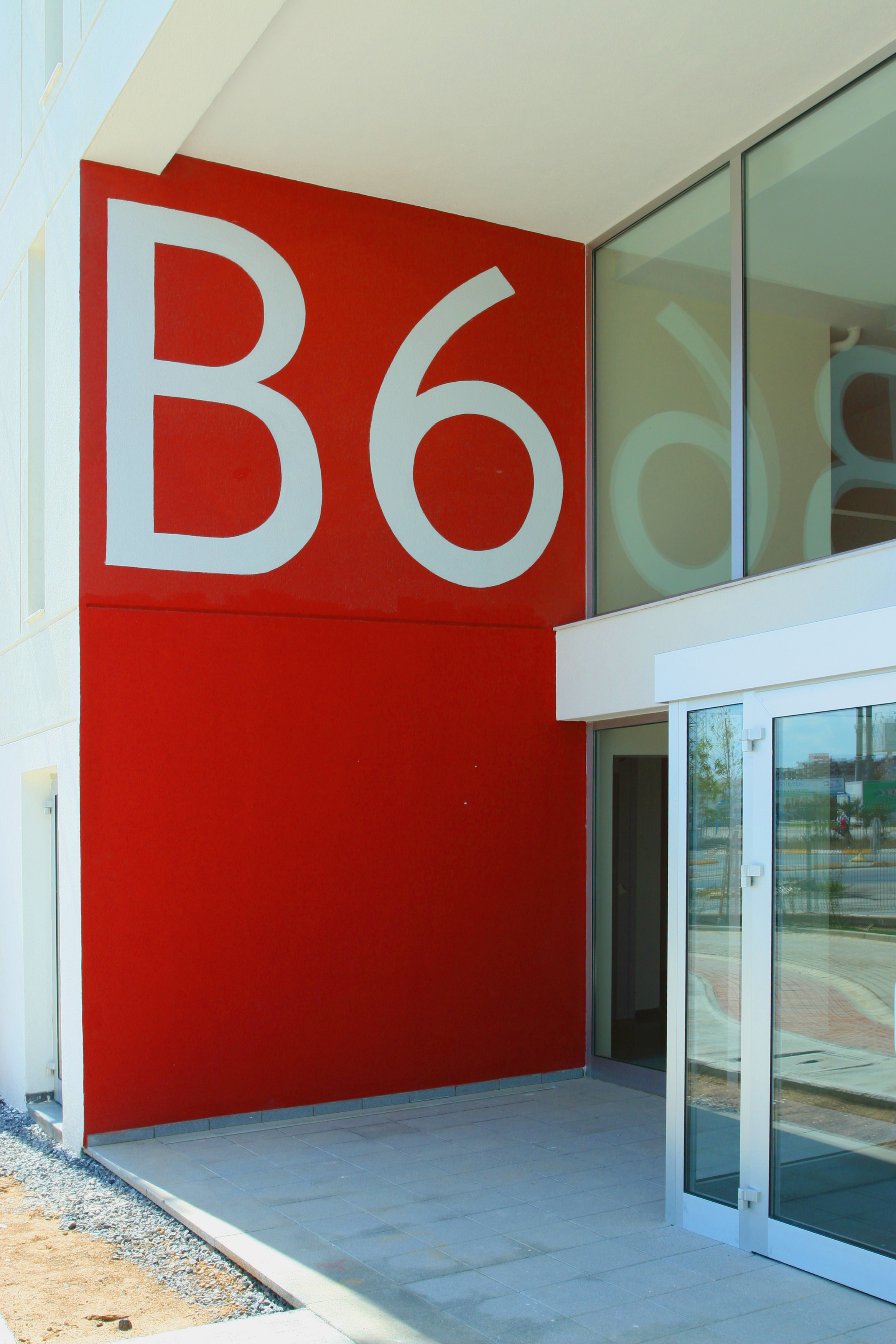

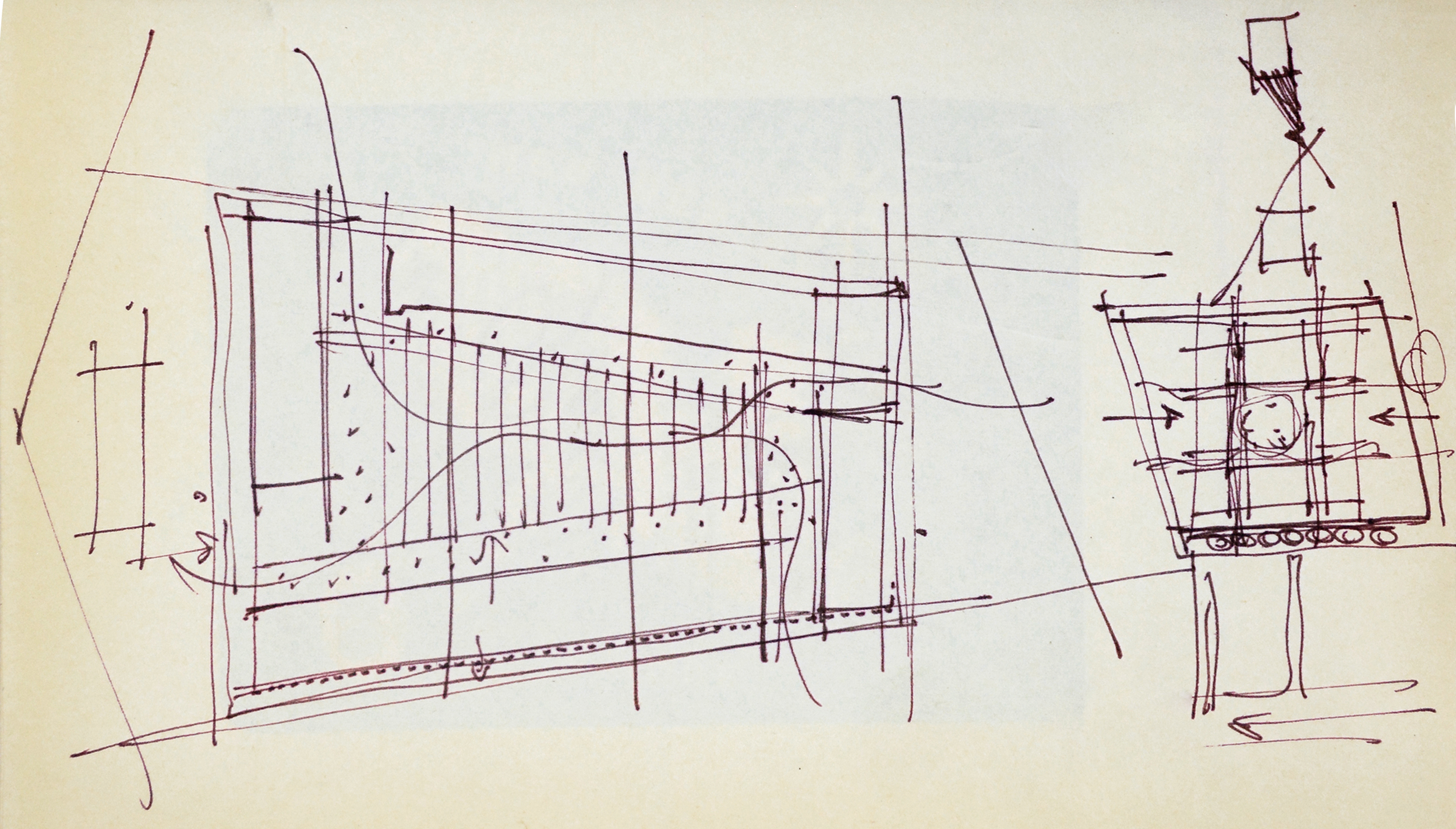
A ‘new’ housing model created by setting 470 apartments of varying sizes around a single courtyard. An enjoyable middle-class living alternative in which the use of common areas is made quite desirable. As there is not much of an ‘outside’ scene to look at in an environment comprised of highways and mismatched buildings, the life transpires on the ‘inside.’ An attempt to integrate daily life and holidays, private lives and neighborliness without destroying either or both. Based on the reactions of its inhabitants after all this time, it seems like a successful outcome. Basically, it is an attempt to revisit Karl Marx-Hof ..
MİMARKÖY
Antakya/Hatay ︎ 2015 ︎ Construction Area: 13.600 m2 ︎Site: 147.000 m2 ︎Residential ︎Çiğdem Mahsunlar, Gaye Keskin Erol, Metehan Kahya, Nevzat Sayın
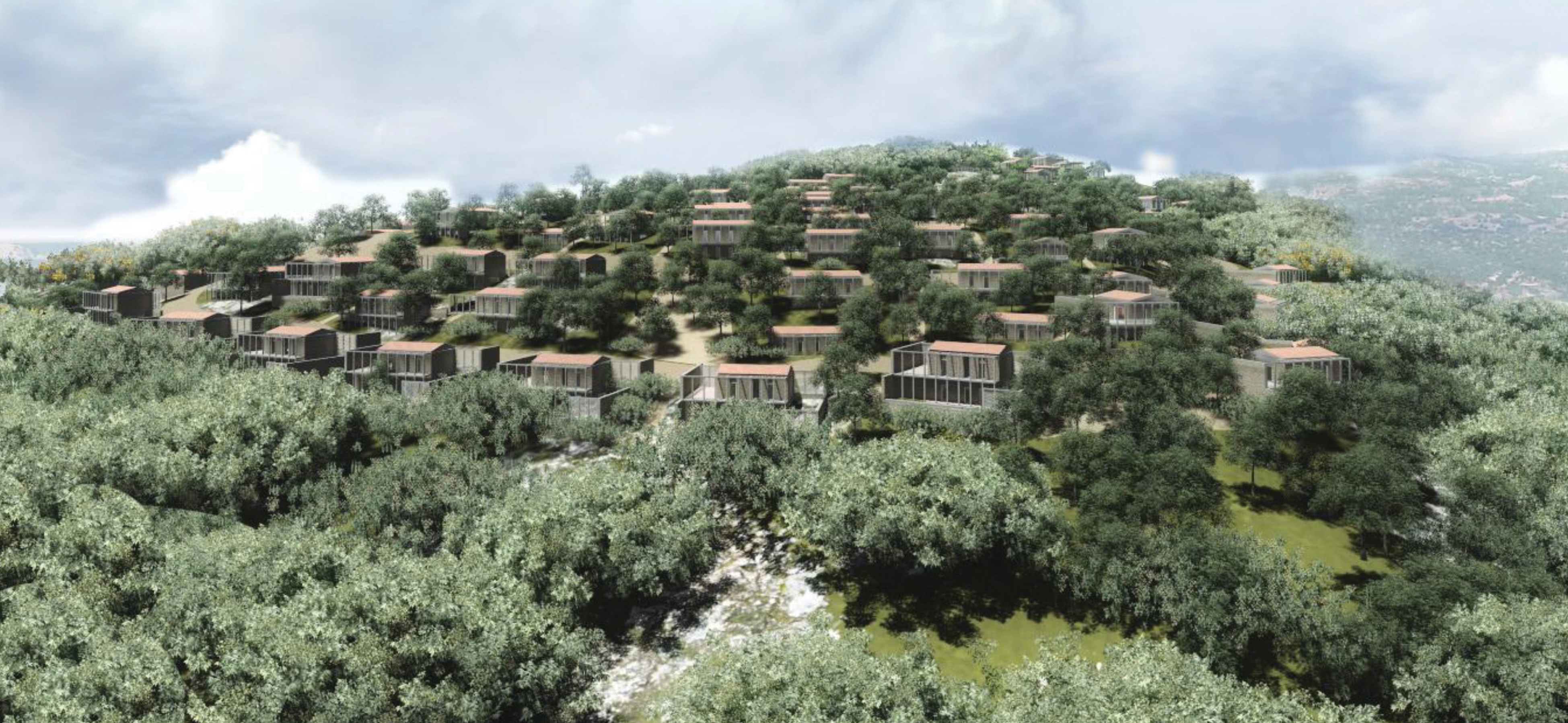




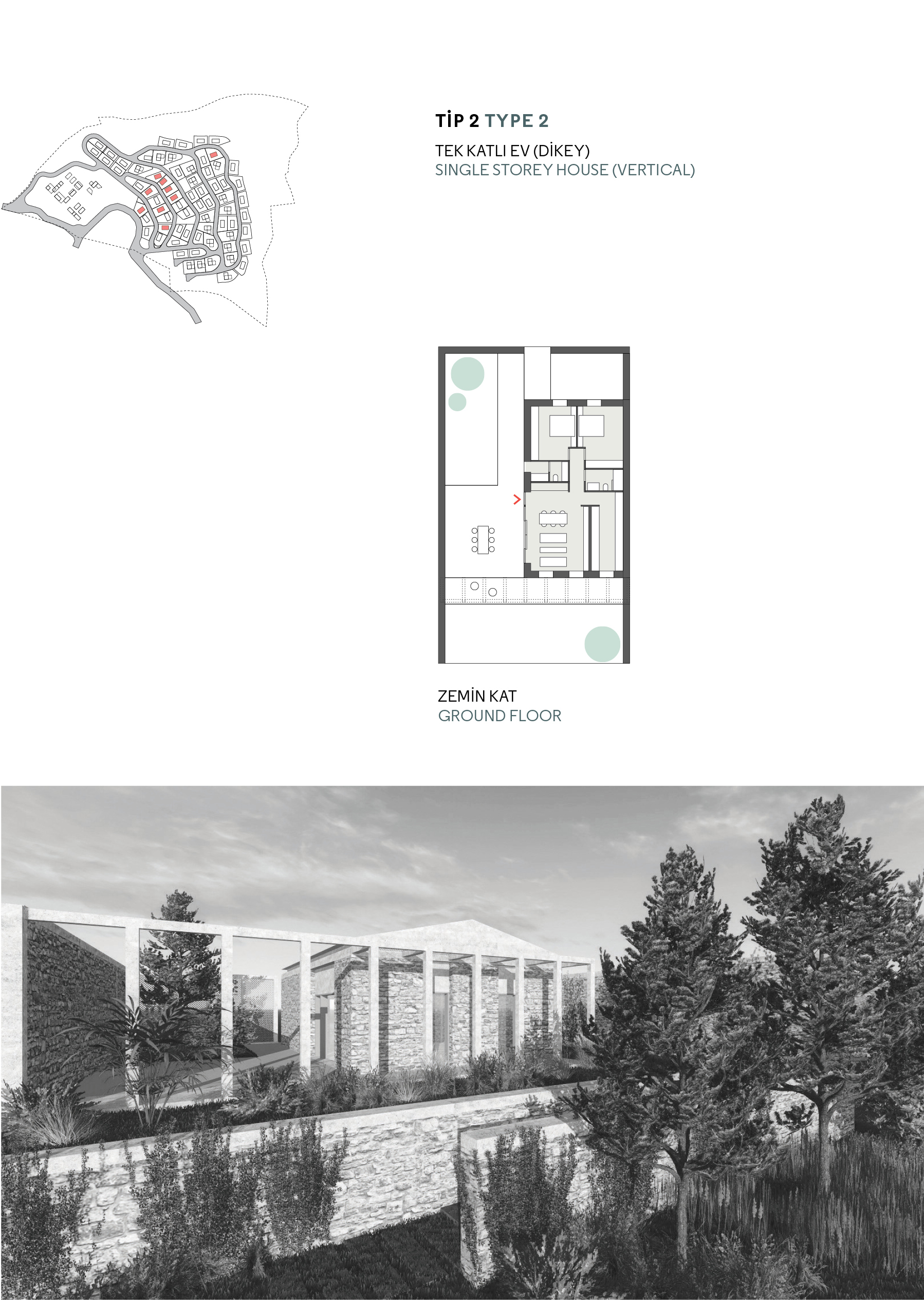
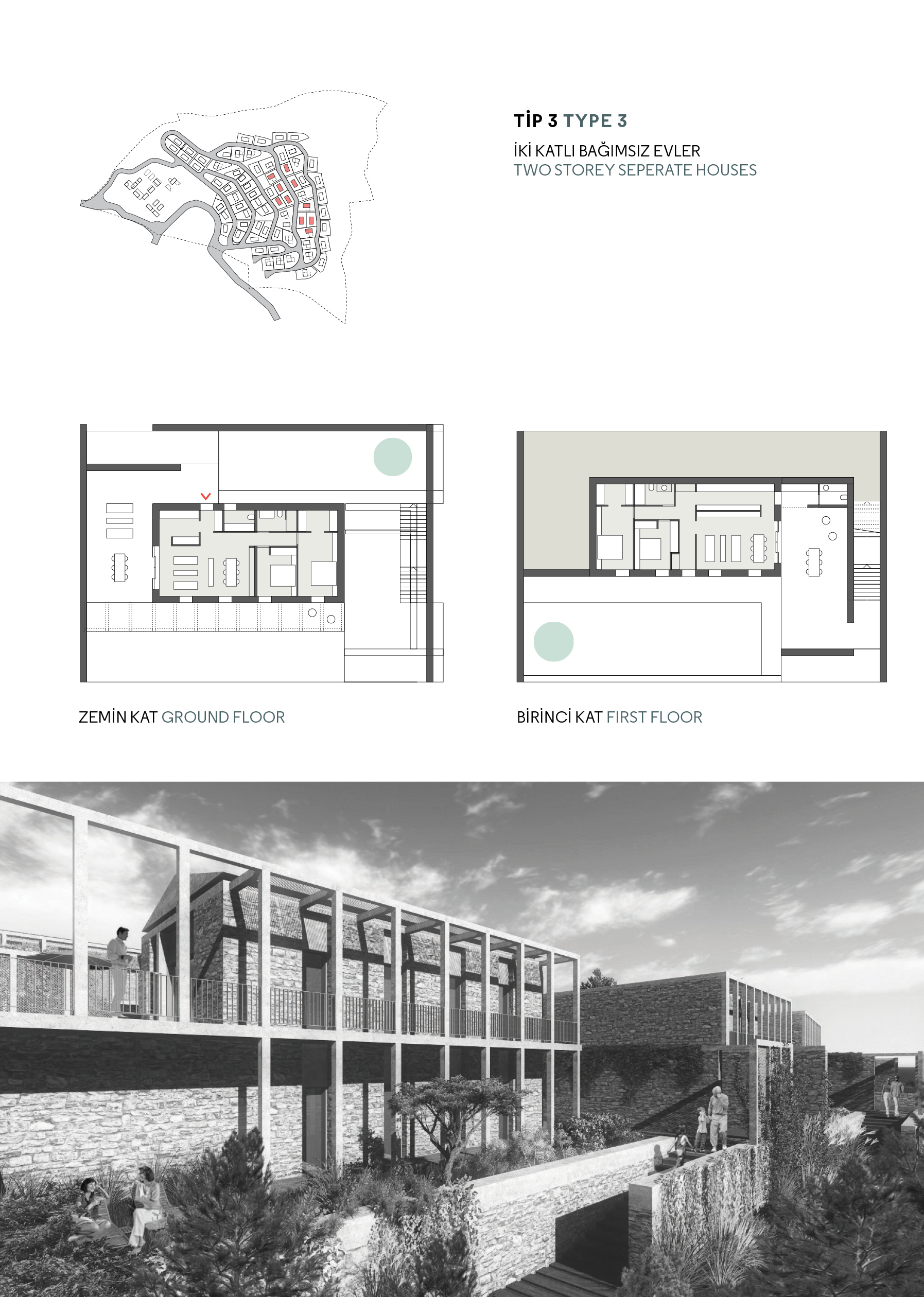
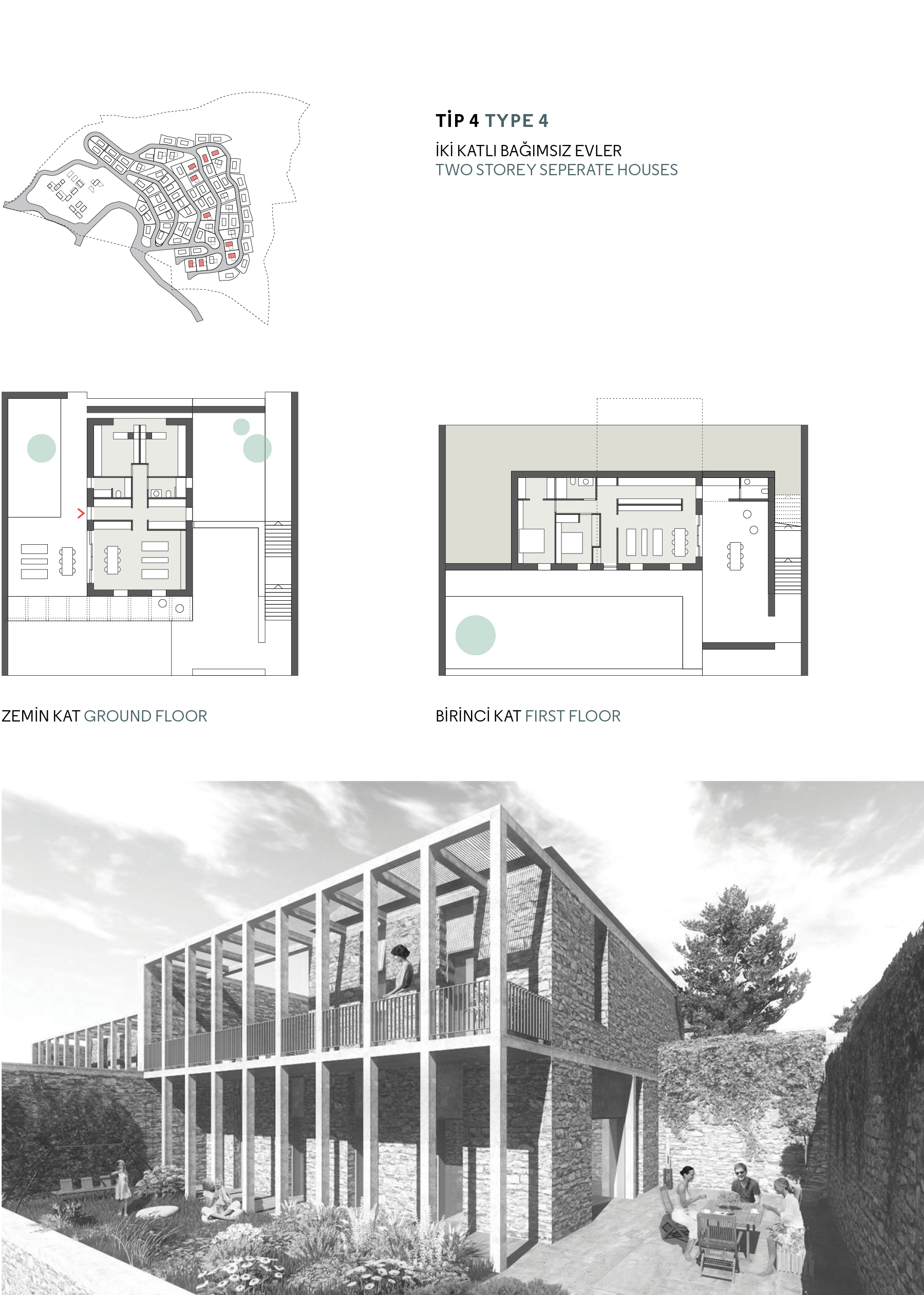
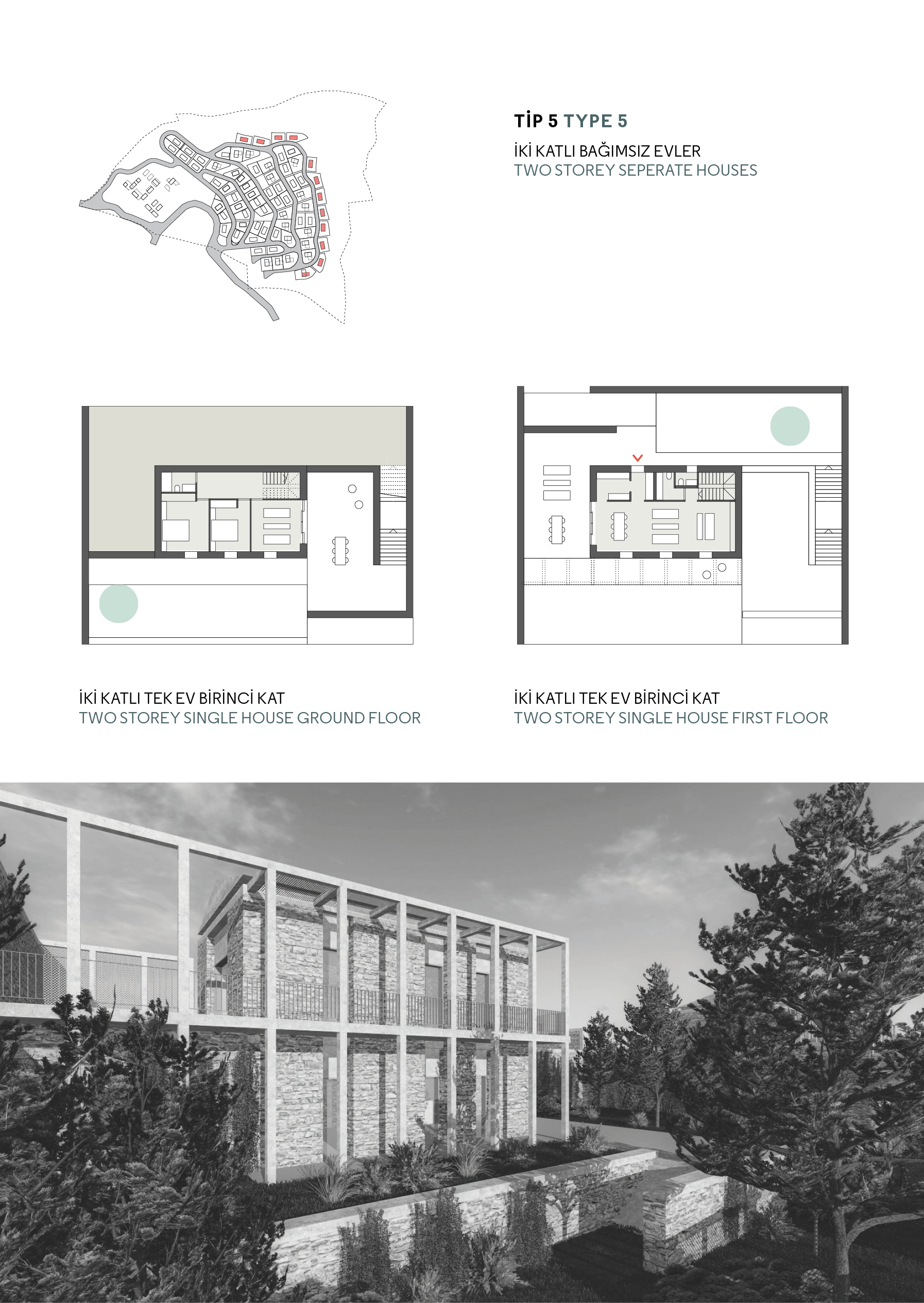

Located 1 km from Şenköy, one of the most characteristic settlements of this region and 30 km from Antakya town center, the property is surrounded by a forest of pine trees except for the road on its east. Stretching towards the north, it extends from the road into the forest. It is owned by 35 architects… The first parameter was the creation of a compound in line with local architecture. The second parameter was the construction of 105 houses. Among other demands was building accommodation for short-term visitors, and a place architects and students of architecture would want to visit and stay.
The side-hall and courtyard typologies of traditional Antakya houses and the settlement principles of Antiquity were our first points of reference. The area for houses was set close to the common areas of use. Our intention was not to build a new Şenköy, but we can say that we strived to design a new settlement based on the principles of Şenköy; pulling something new out of old habits…
