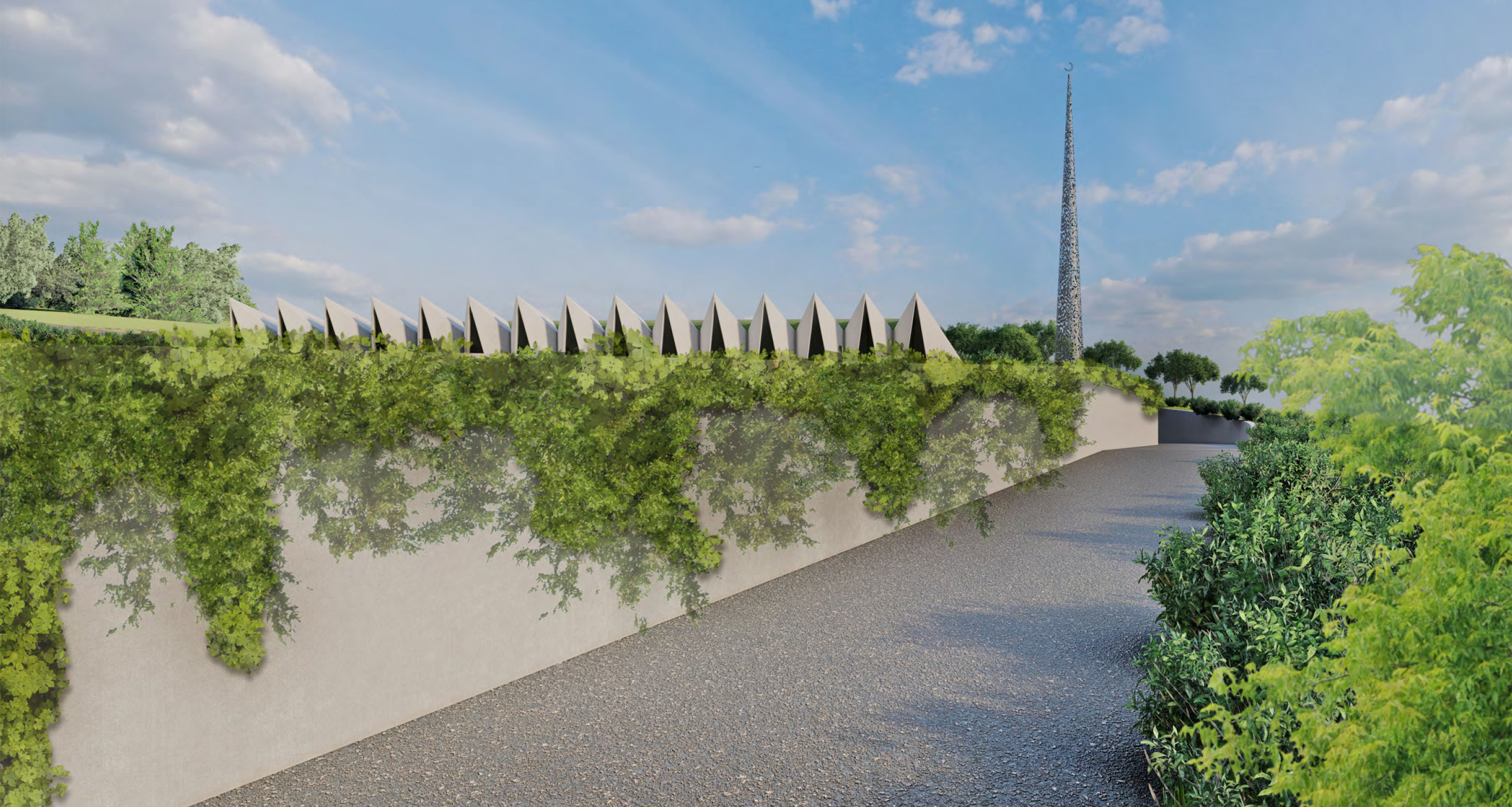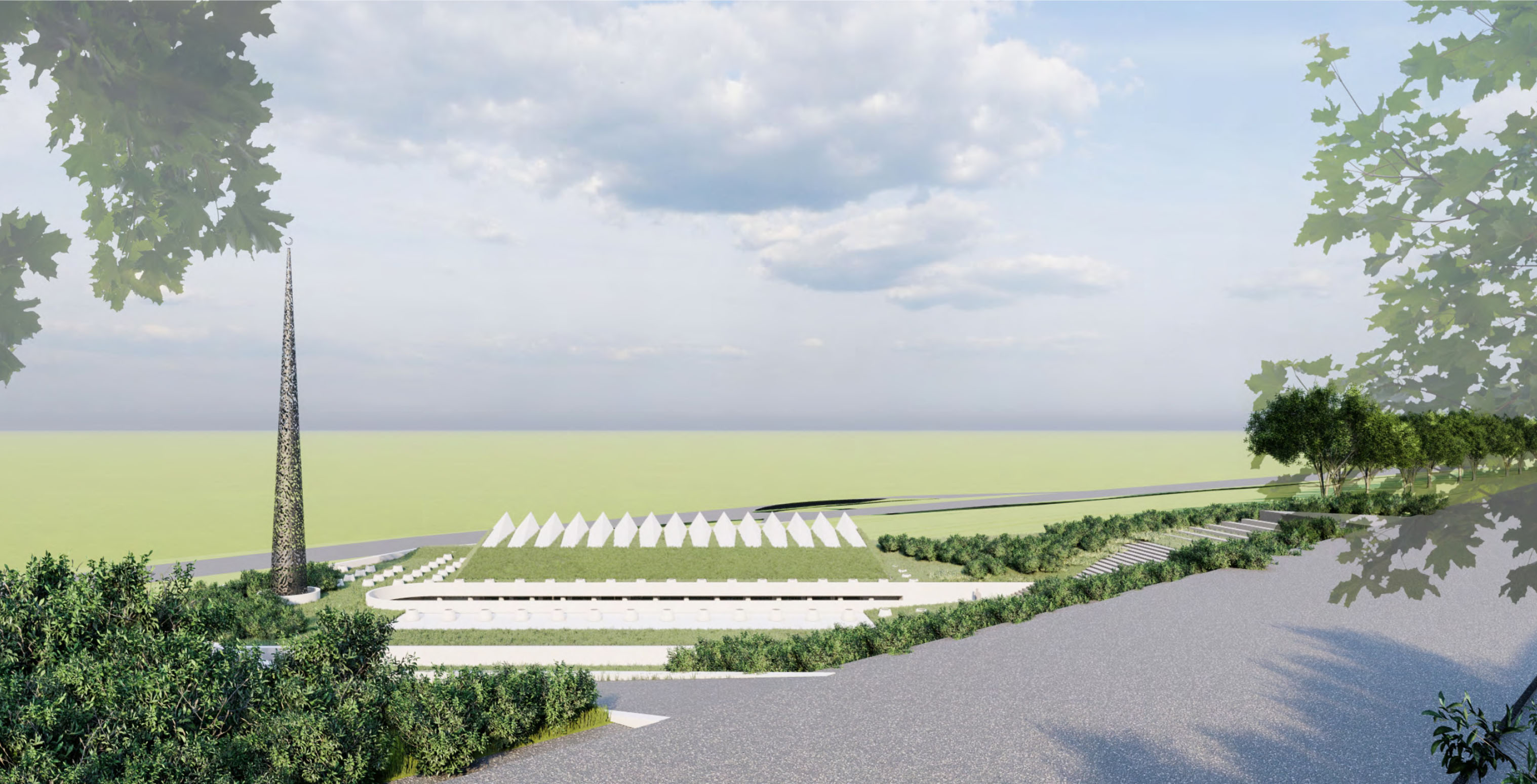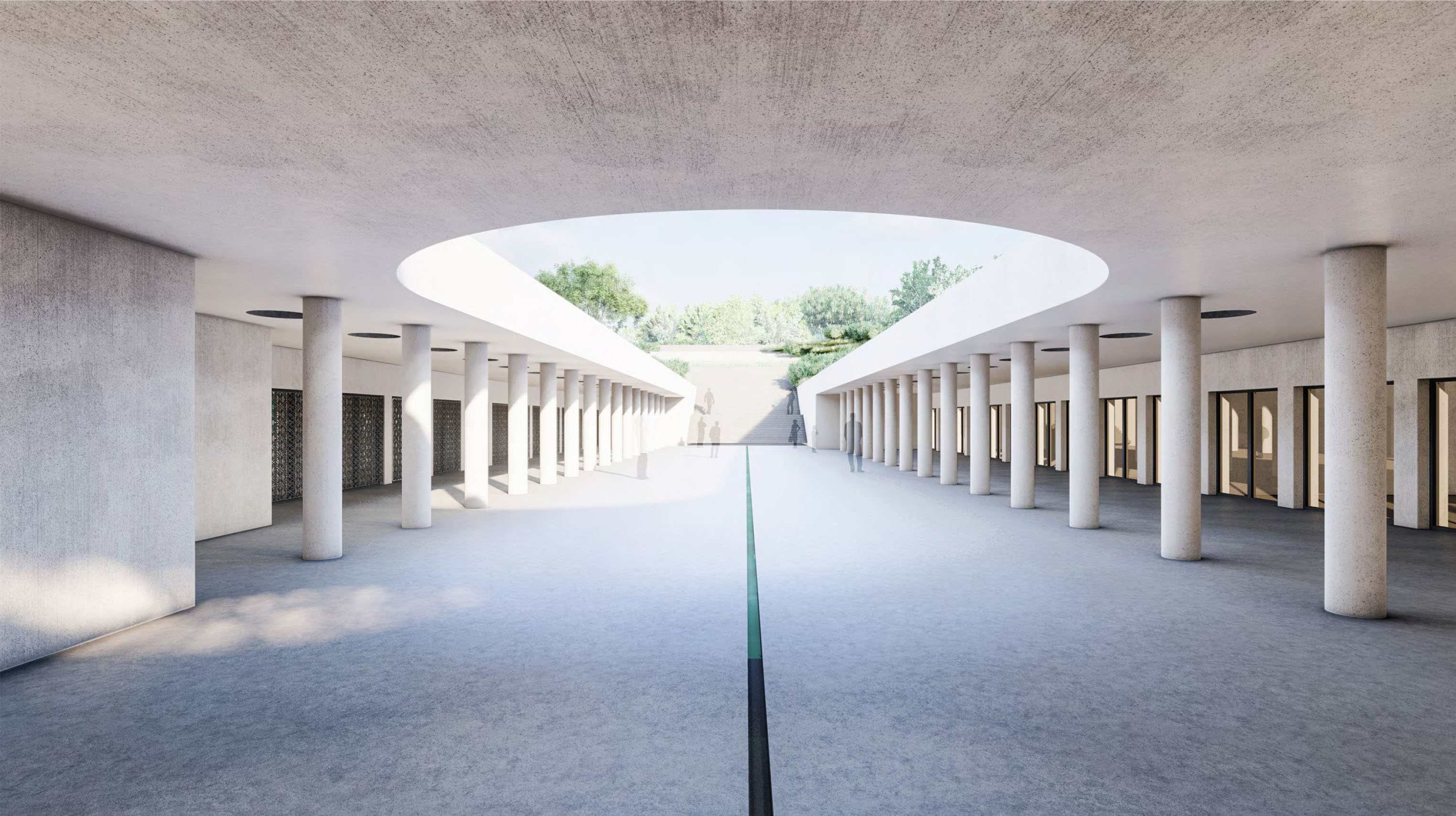İYTE MOSQUE
İzmir︎ 2020︎ Construction Area: 1255 m2 ︎ Site: 2085 m2 ︎ Religious ︎ Nevzat Sayın, Sami Metin Uludoğan
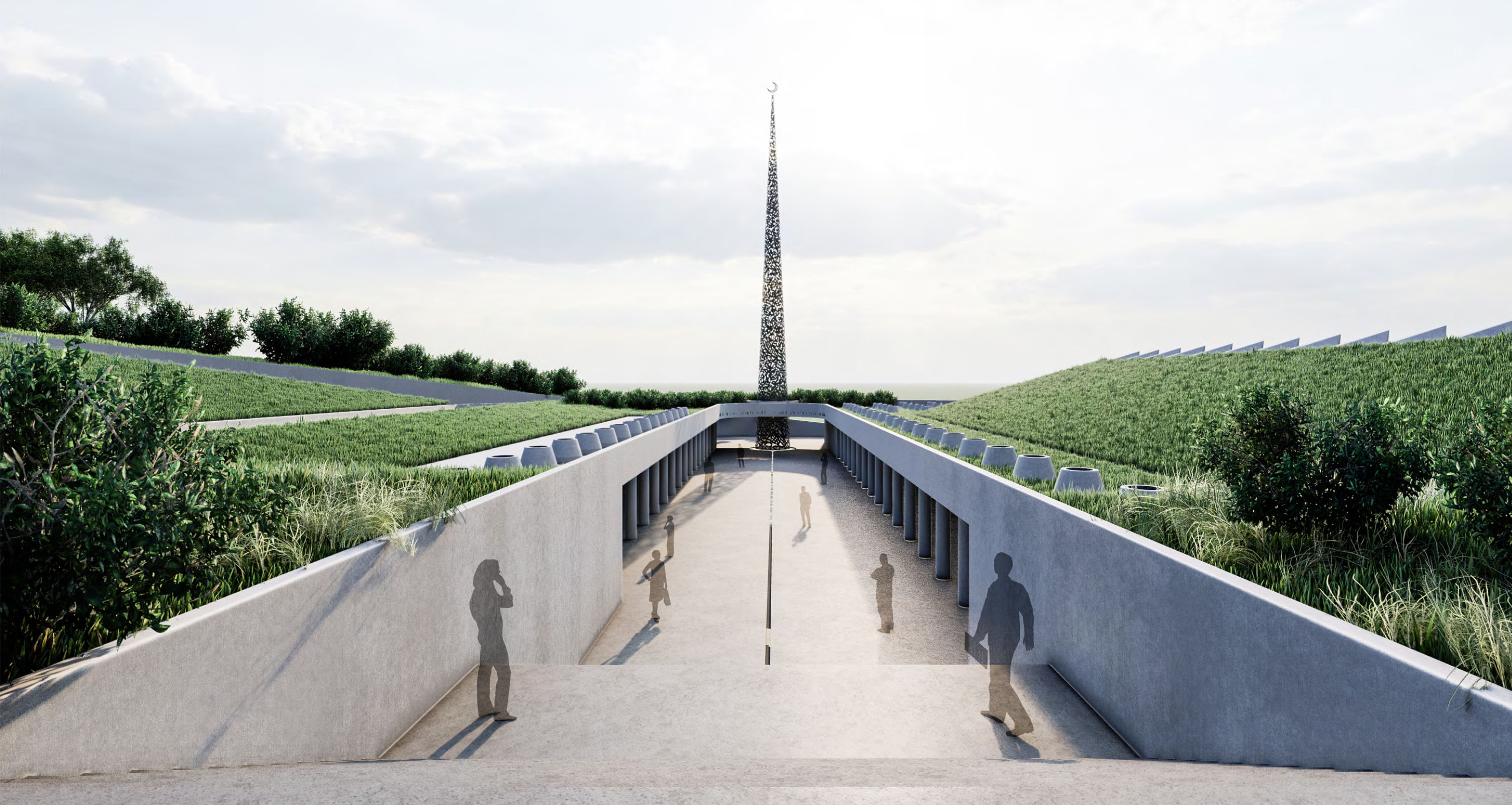
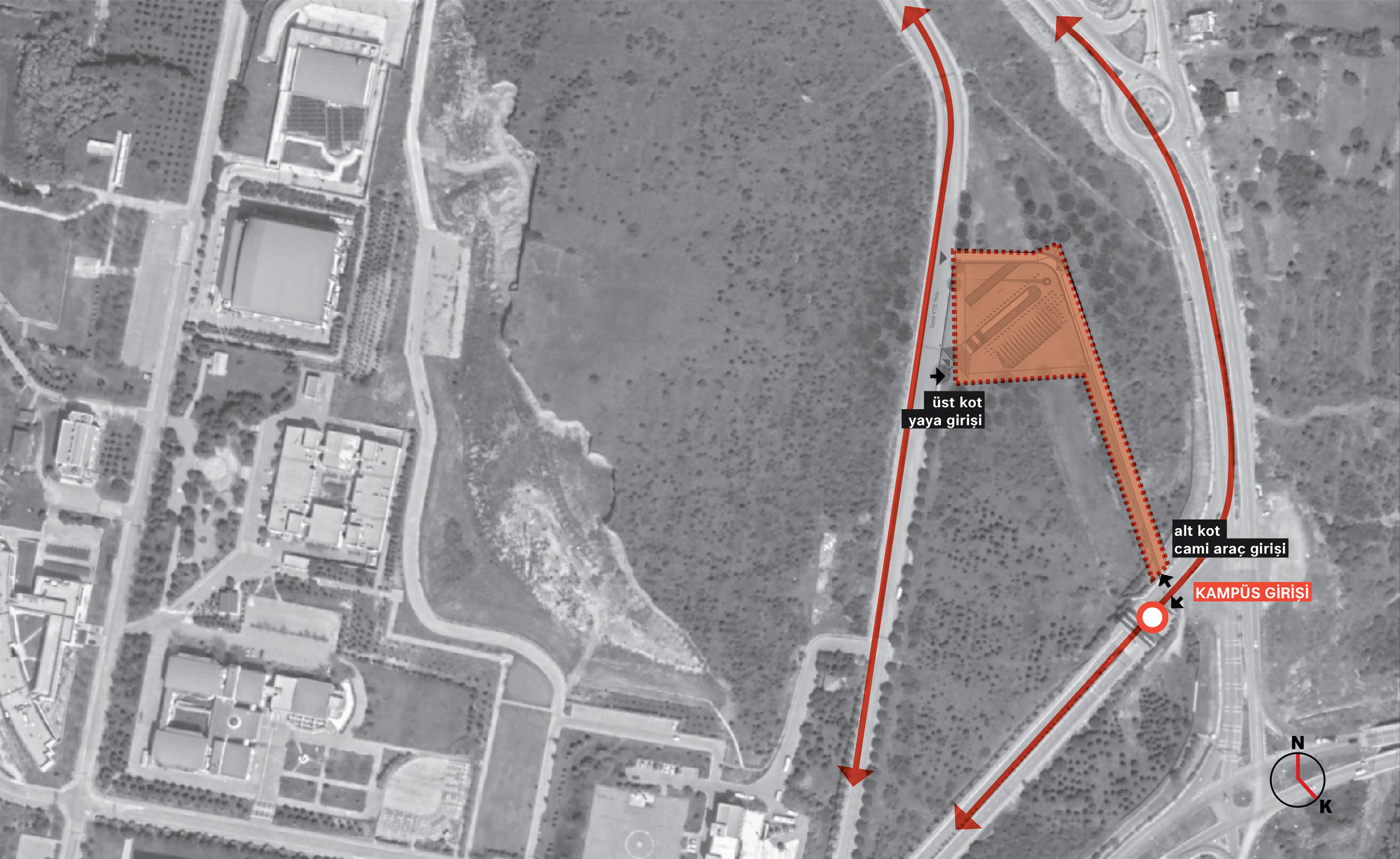
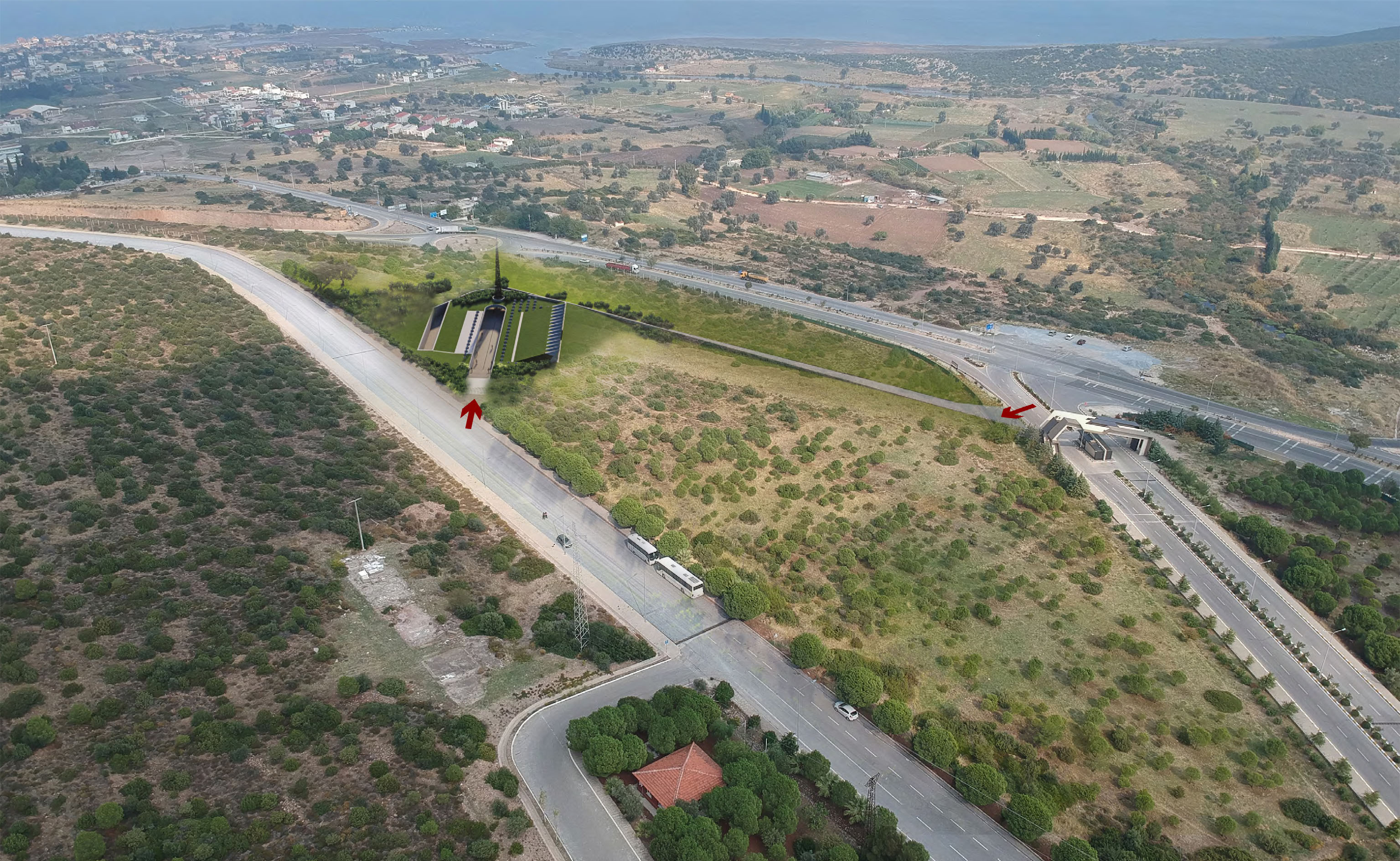
The site, located right next to the main entrance on a sloping terrain, functions as a connection point between the lower and upper roads. Its proximity to the upper road suggests that arrivals from within the campus will approach from the upper side, while arrivals from outside the campus will come from the lower side. The complex, which includes the mosque and its associated units, is situated on either side of a courtyard that serves as the meeting point for these two approaches.The other two sides of the courtyard are defined by the stairs leading down from the upper side and the passageway containing the minaret. This passageway, situated directly opposite the stairs, opens towards the sea, creating a visually and functionally significant axis within the complex. This design ensures that the courtyard acts as a central hub, seamlessly connecting different parts of the site and accommodating the flow of people from both within and outside the campus.
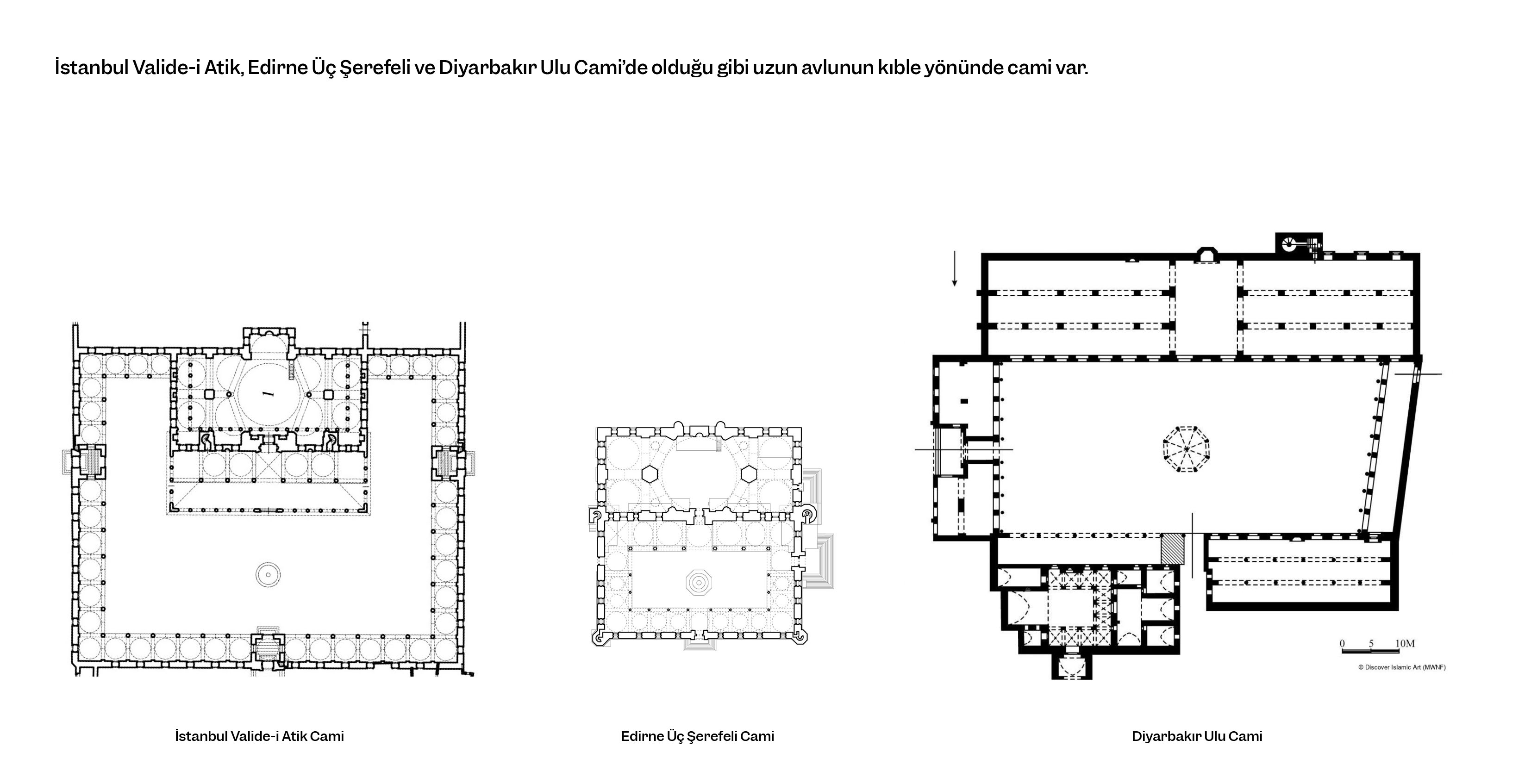
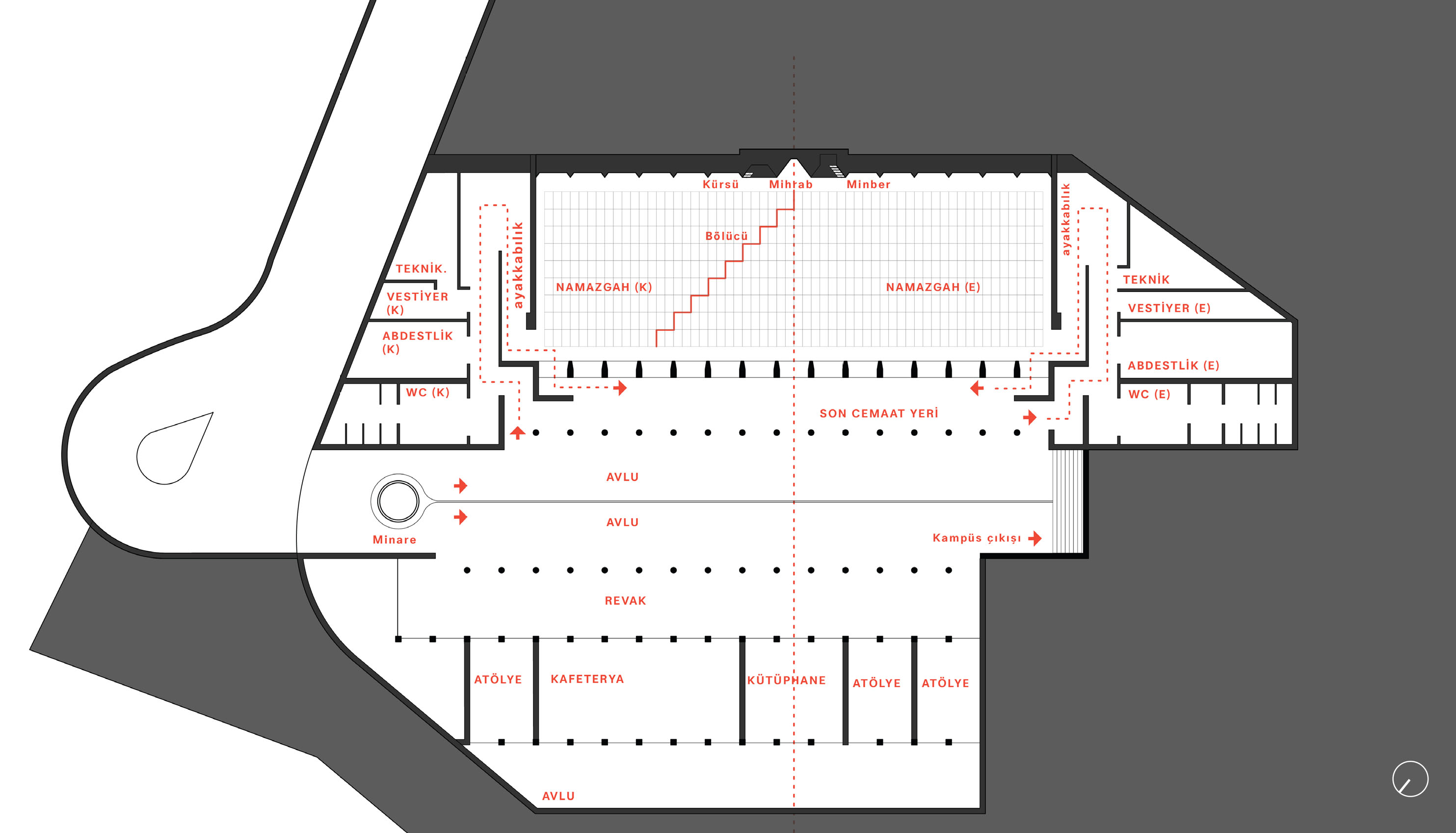
The prayer hall is separated from the last congregation area by windows behind ornamented screens. The courtyard leads to the last congregation area… To maintain the unity of this space, which will be used for prayer most of the time in the Izmir climate, separate entrances for women and men will be provided at the two ends of the last congregation area. This arrangement ensures that the ablution area, lockers for leaving bags, and support units are completely separated. We believe that the connection between the ablution area and the prayer hall has been very well resolved.
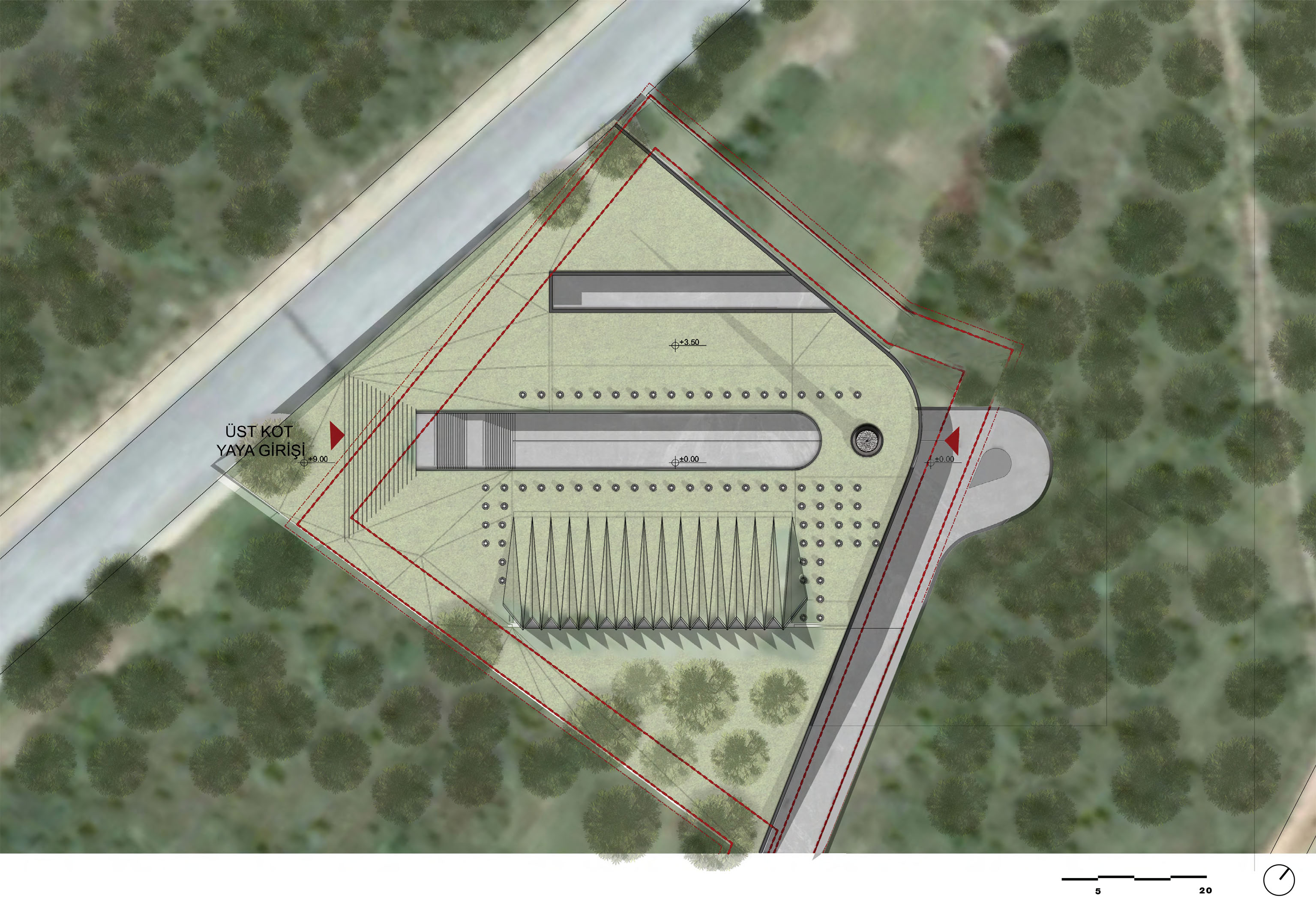
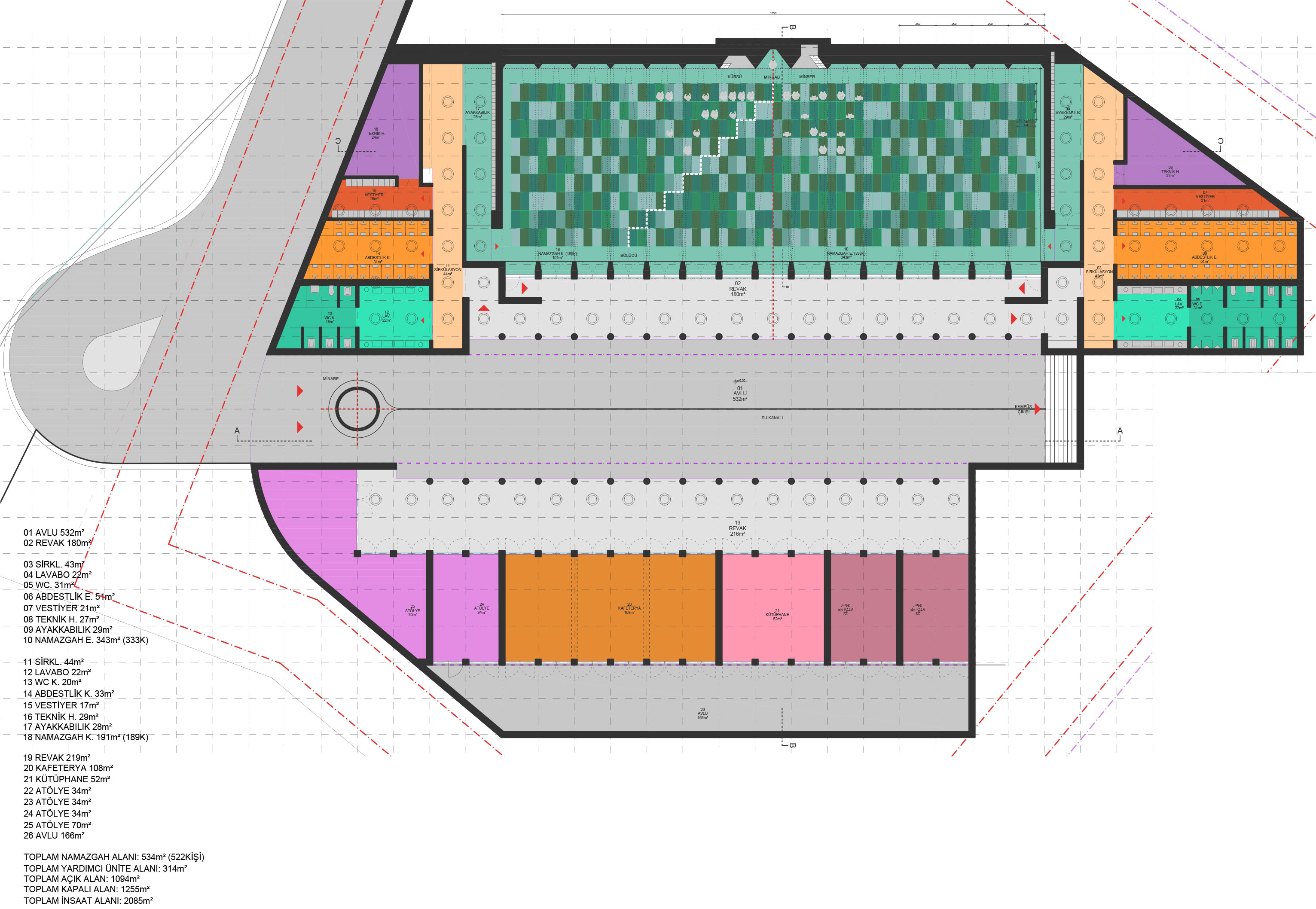
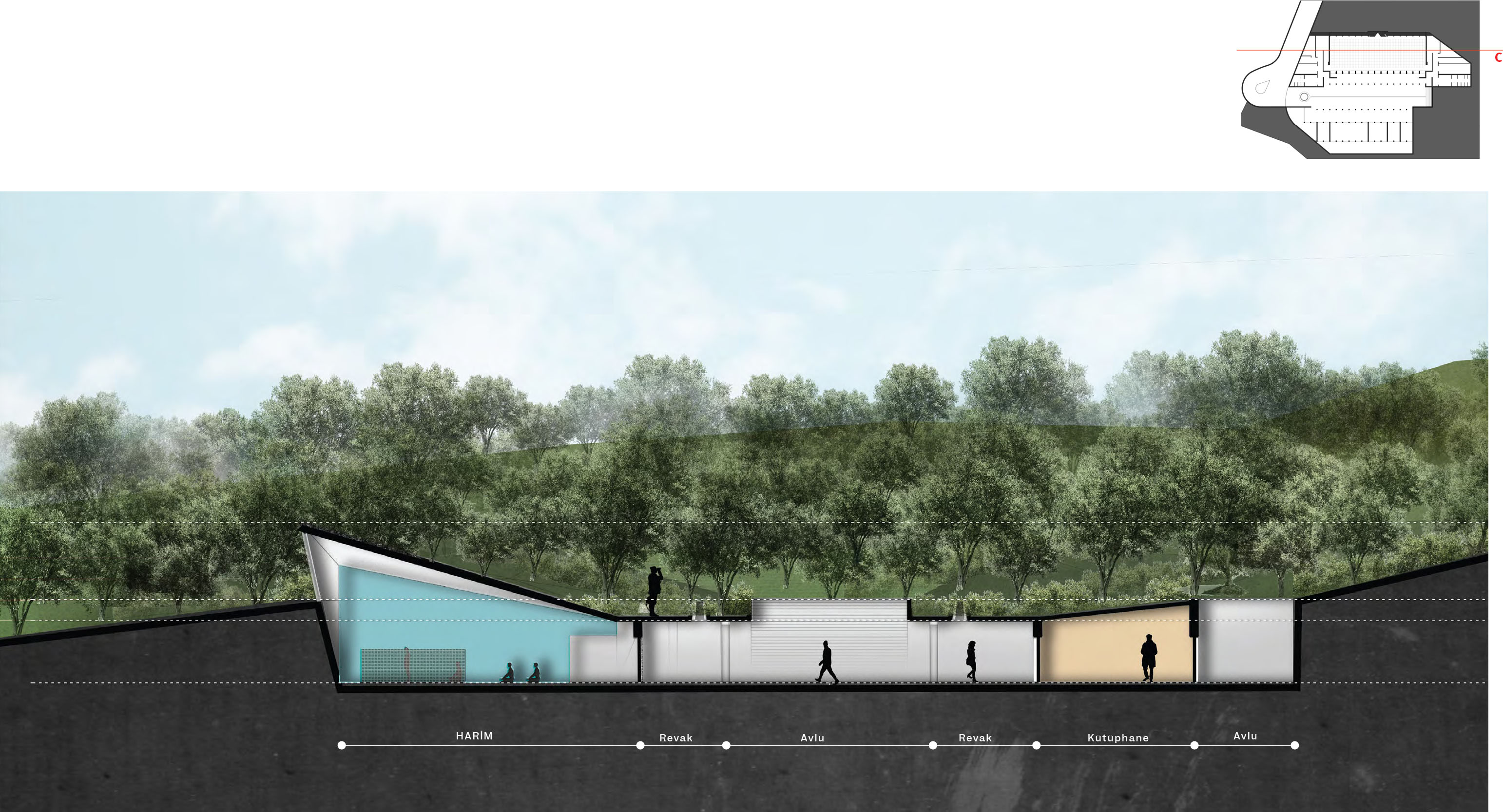
The design concept of an extended front row, supported by the layout within the site, makes the roof rising from the last congregation area towards the qibla wall meaningful. The light entering through the windows on the qibla wall transforms the curved wall into a wall of light. This design not only enhances the spiritual atmosphere of the prayer hall but also emphasizes the architectural harmony between the different elements of the complex.

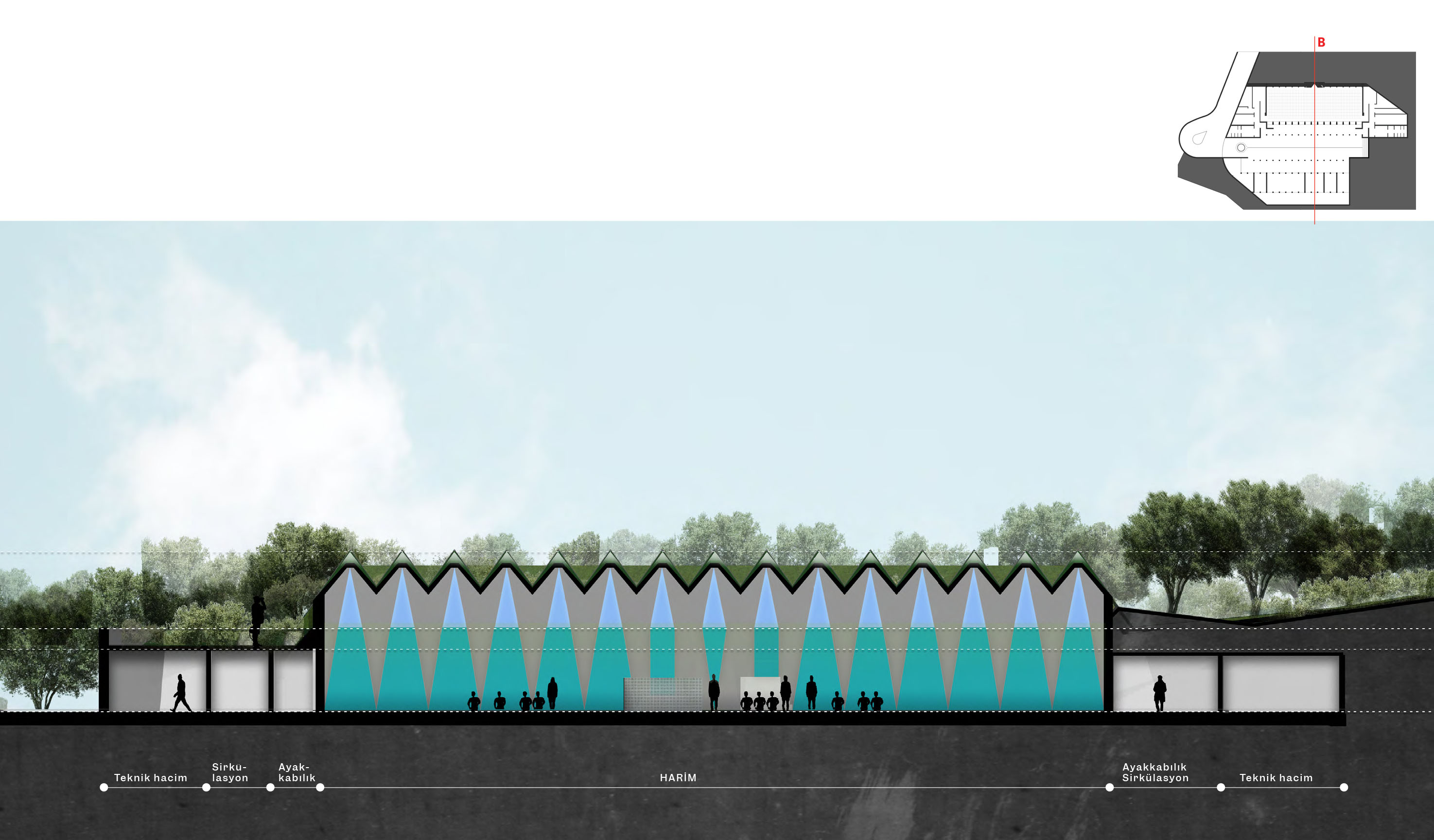
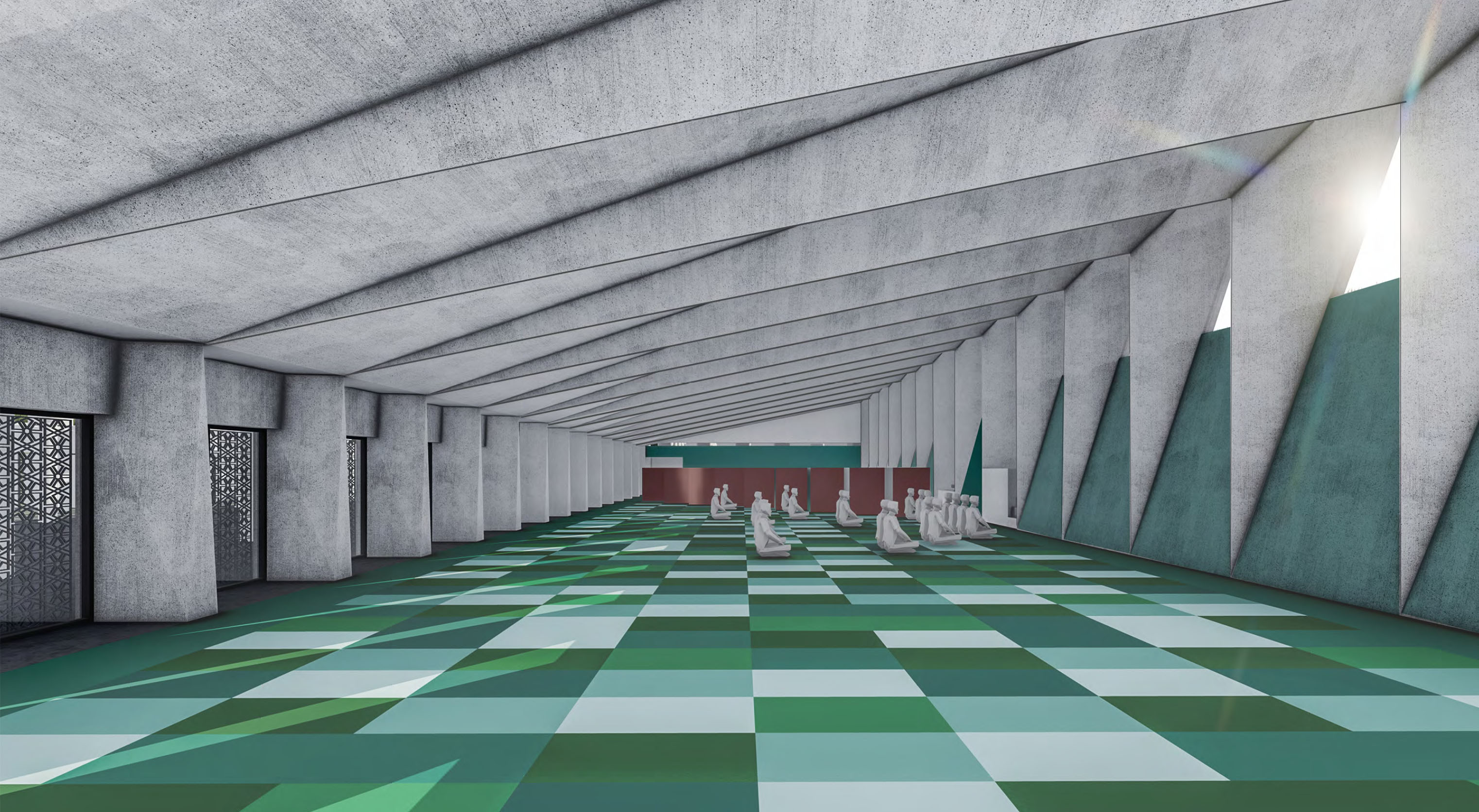
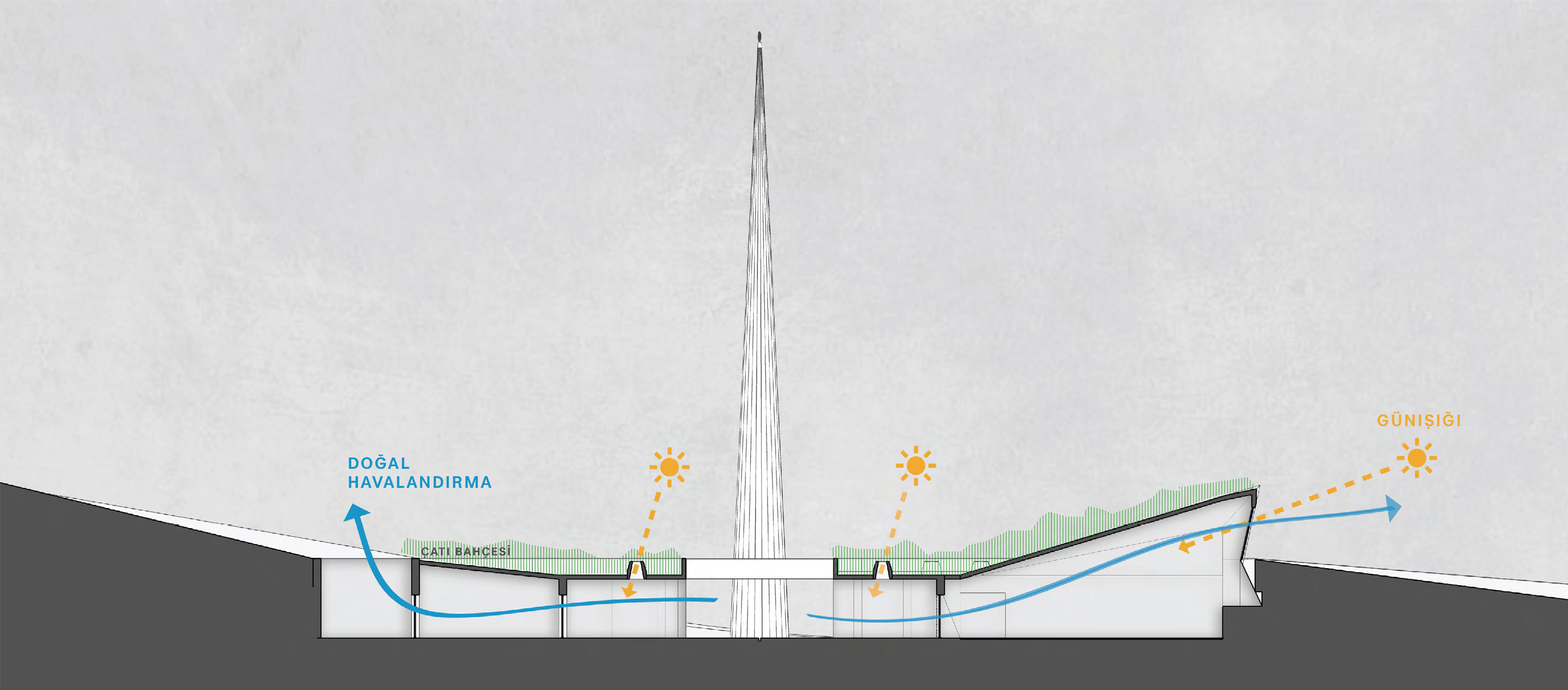
The roof, composed of folded plates used to span a 15-meter width, aligns with the grand mosque plan and demonstrates that a space for faith can be constructed using high technology, befitting an institution with "high technology" in its name. Additionally, utilizing the large gaps in the folded plates to create a roof garden provides a natural solution for thermal insulation in the Izmir climate. This approach is particularly valuable as it allows for completely natural ventilation, which became crucial when mechanical solutions like air conditioning could not be used during the pandemic. We appreciate this structure for enabling a simple airflow solution: air enters through the windows separating the last congregation area and the prayer hall, rises towards the mihrab wall, and exits through the windows on that wall.
The section on the opposite side of the courtyard, which houses the supporting units of the complex, is similar to the mosque and follows the traditional design of sections entered from a semi-open area under arcades and opening into a rear courtyard. The number and size of these sections can be adjusted based on need. As in the mosque, the roof rising in one direction can carry solar panels. In order not to make the roof height compete with the mosque, we provide the natural ventilation of these spaces with the back courtyard. The courtyard will also enable working in the open space.
