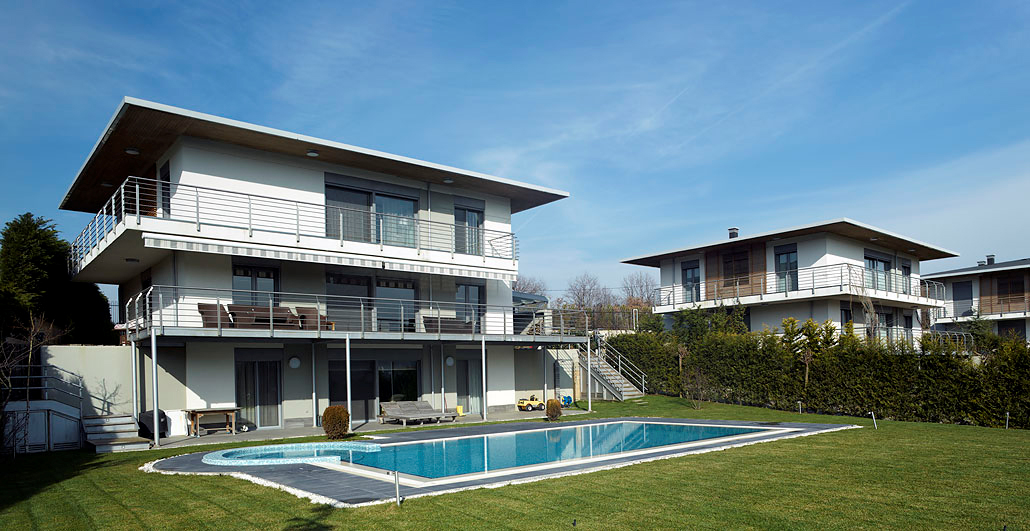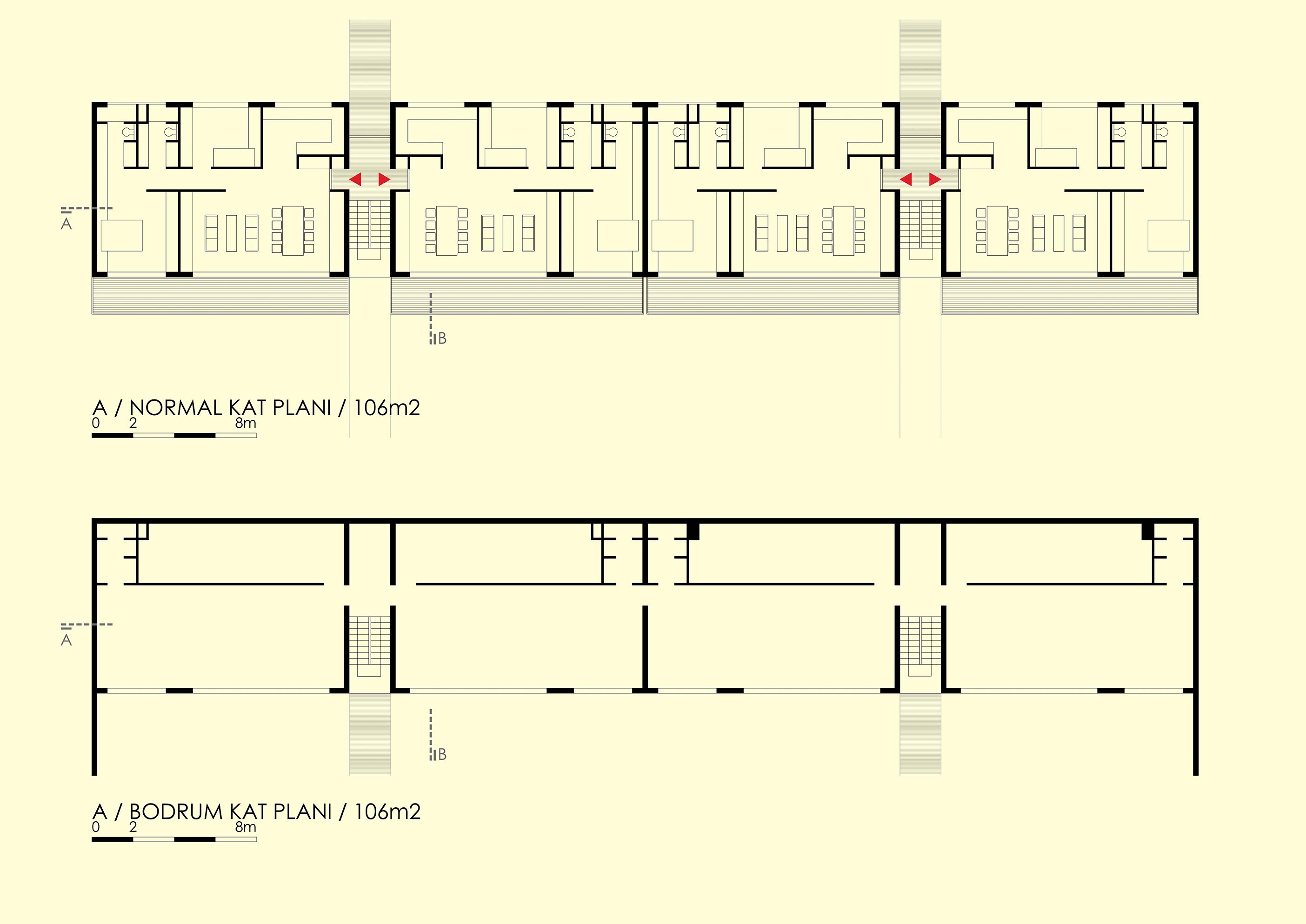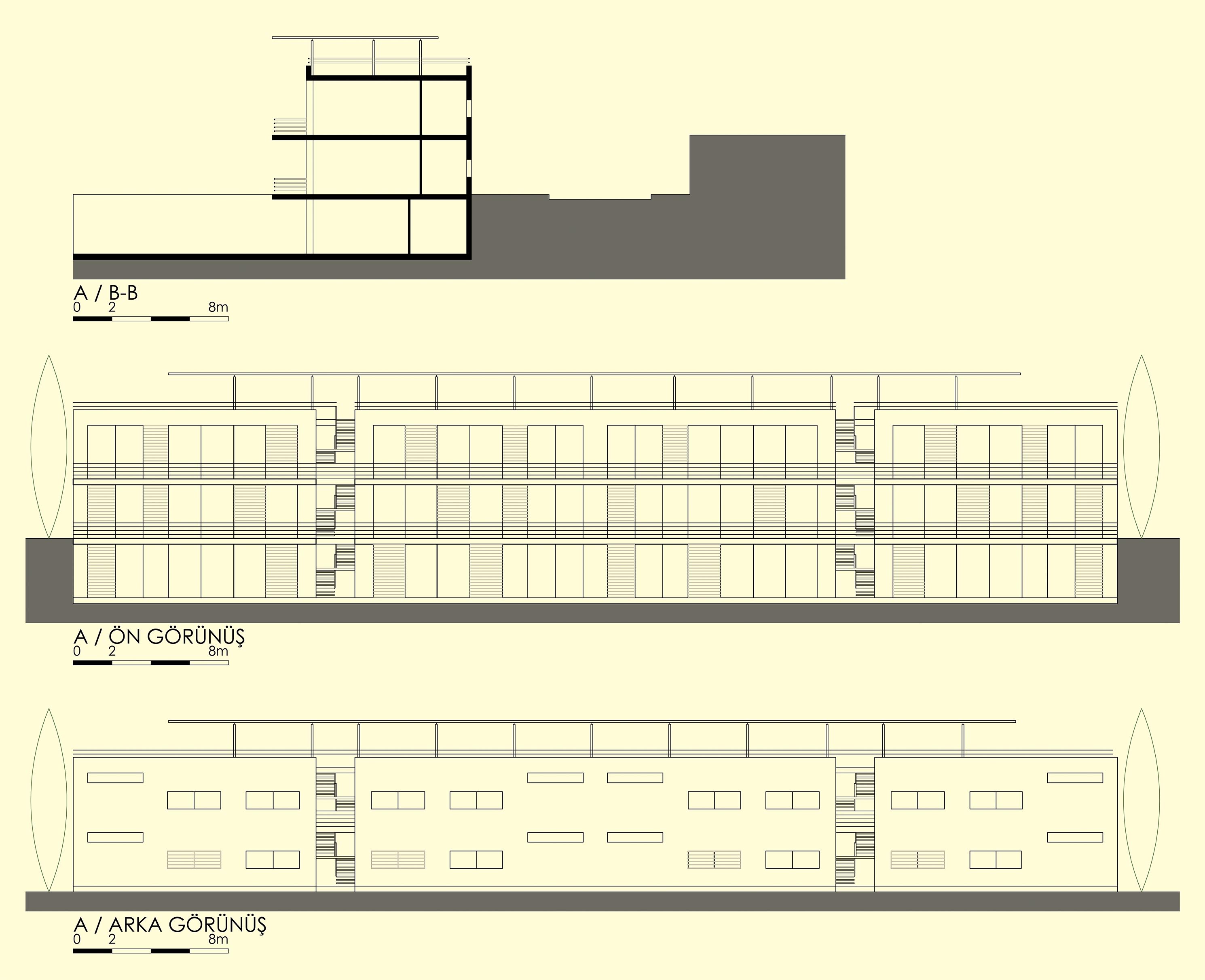MAYA ÇEKMEKÖY COMPLEX
Çekmeköy/İstanbul︎ 2000 ︎ Construction Area: 260 m2 ︎Site: 2030 m2 ︎ Residential
︎ Atıl Eçin, Emre Özberk, Ebru Tabak, Mert Eyiler, Nevzat Sayın




In settlements like these, the sense of proximity and distance, which is essential for good neighborly relations but needs to be controlled, is almost automatically resolved by taking and interpreting geographical-topographic data as a design input. Side-by-side arrangements are on the same plane. Consequently, main road connections can be solved without creating problematic slopes, while back-to-back alignments are placed on different elevations, ensuring unobstructed viewing angles for the houses. This results in achieving a rational grid outlining a solution proposal based on islands.
Within the allocated area for each house, the houses transform into different units based on factors such as their location, size, the size of the basement, and the location of the pool. The house types, which should be intertwined with settlement decisions, are formed accordingly. Essentially, they are analyzed by separating and re-associating service-providing and service-receiving spaces. Service-providing spaces such as the kitchen, bathroom, dressing room, utility room, caretaker's room, and workroom are placed on the closed facade; service-receiving spaces such as the living room, dining room, and bedroom are placed on the open facade. This approach, crucial for the practicality of the house, also provides the necessary flexibility due to topographical data during the application. Houses should be considered as adaptable schemes in terms of the openness and fluidity of spaces, the location of the pool, the size of the basement, the size and location of the upper and lower gardens, and whether they are leveled or integrated into the natural slope. The reason why changes can be easily made, making each house unique, is that the entire settlement is laid out on a modular grid of 4 x 4 meters.
The modular solution also brings ease and economy of construction. Apartments and townhouses are also analyzed using the same module. In apartment buildings, it is possible to expand the apartment horizontally and vertically if one wishes to have a larger unit. These flexibilities are important to fulfill the wishes of people with different demands. Determining how flexible and precise the design decisions of a settlement with uncertain users should be is one of the most important issues in such projects. The apartment blocks are placed along the road, forming the interface between the external environment and the settlement. They maintain this characteristic whether they are fragmented or continuously placed.

