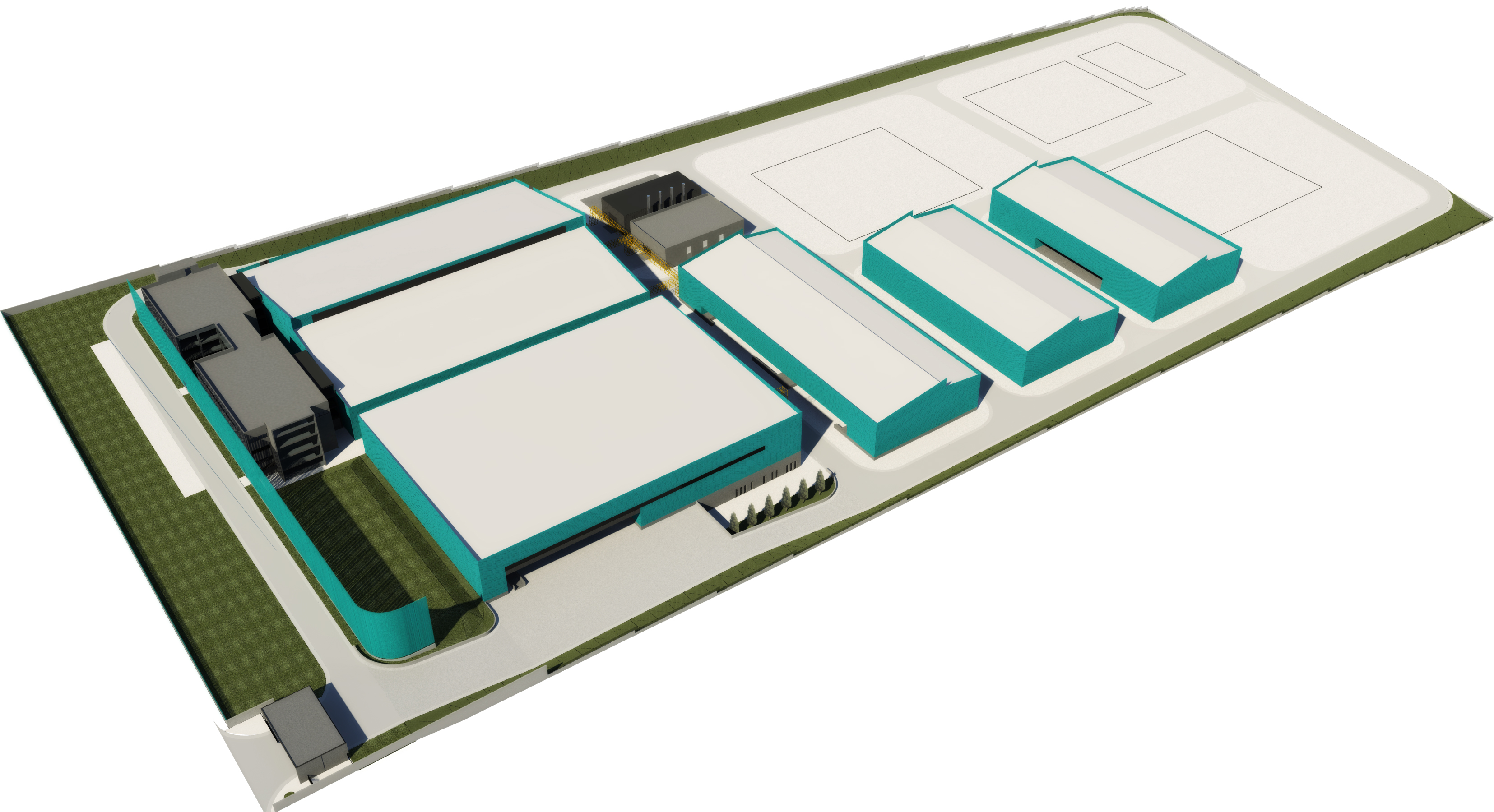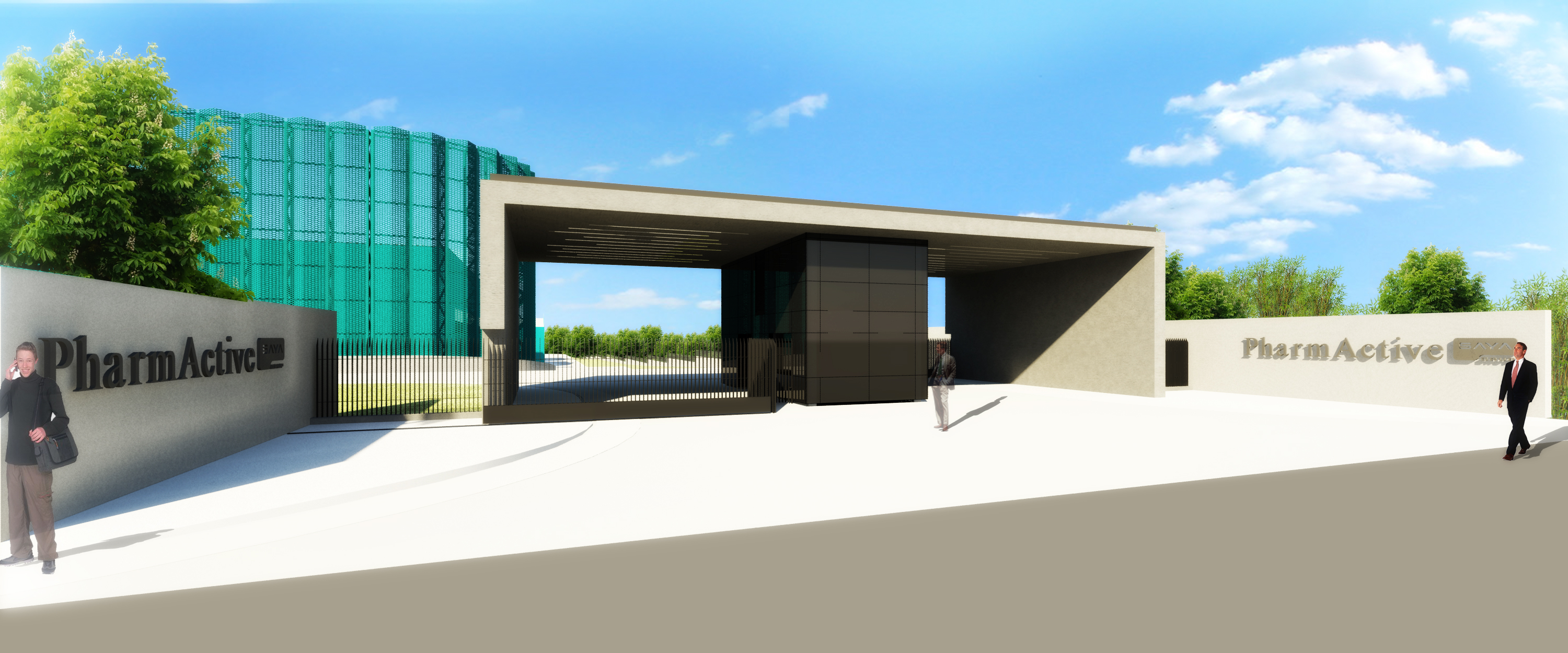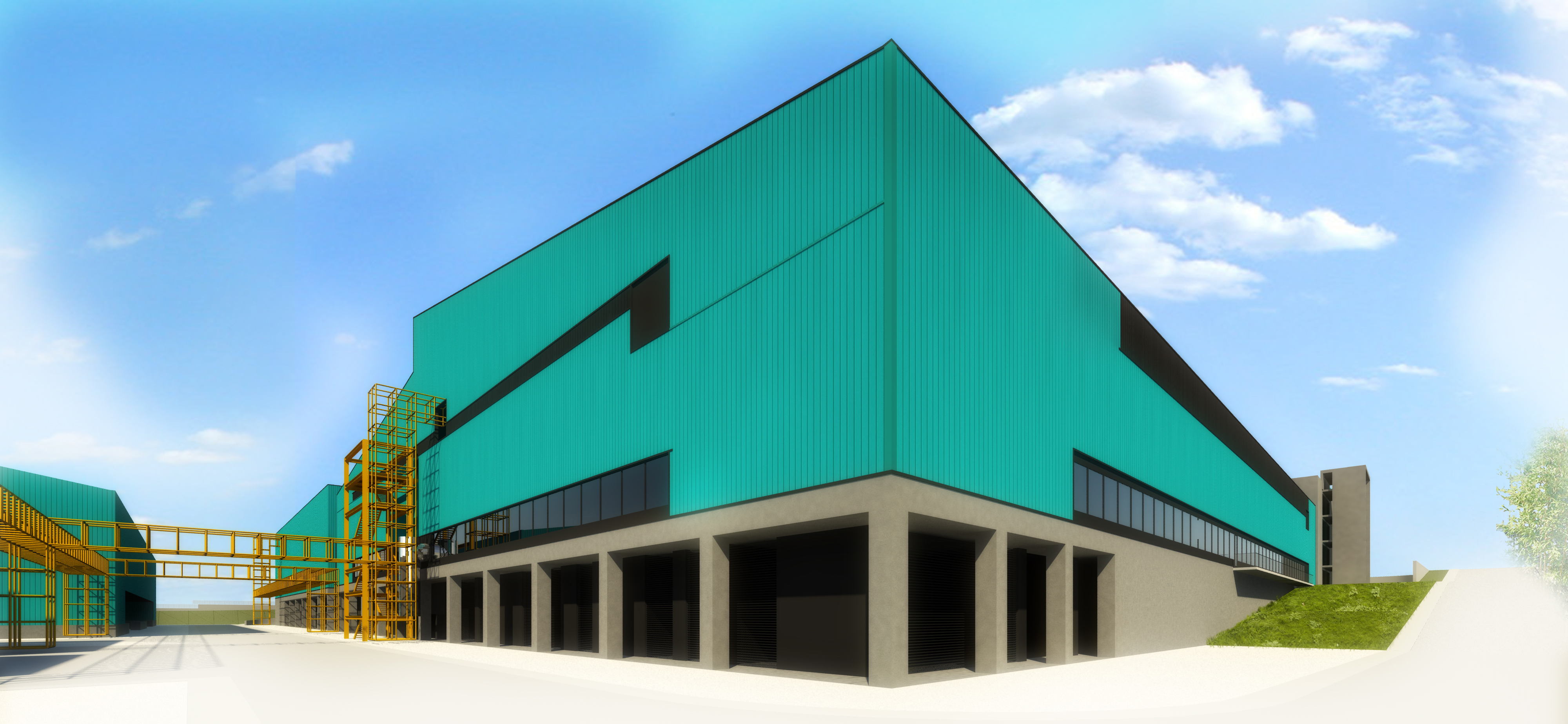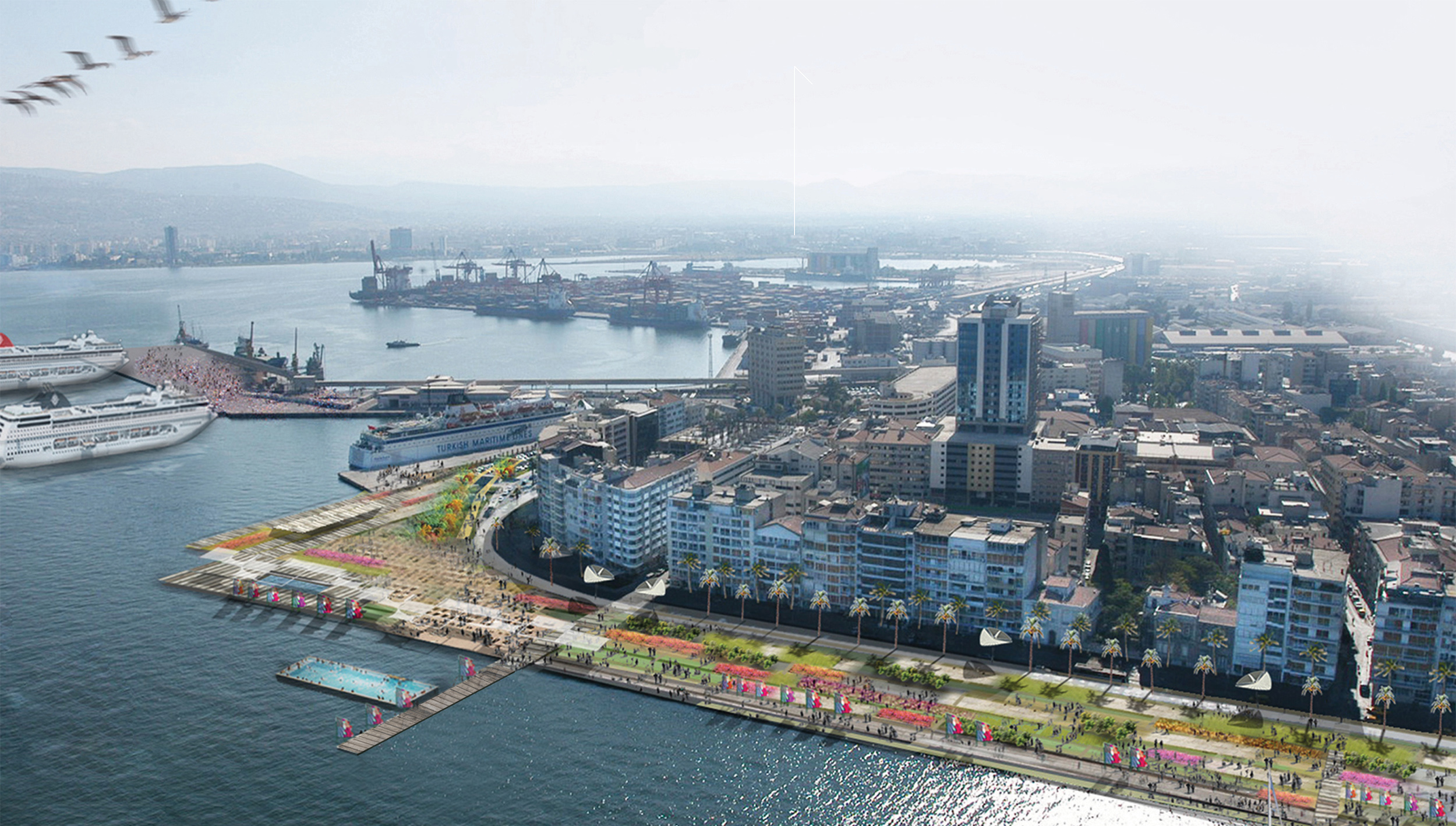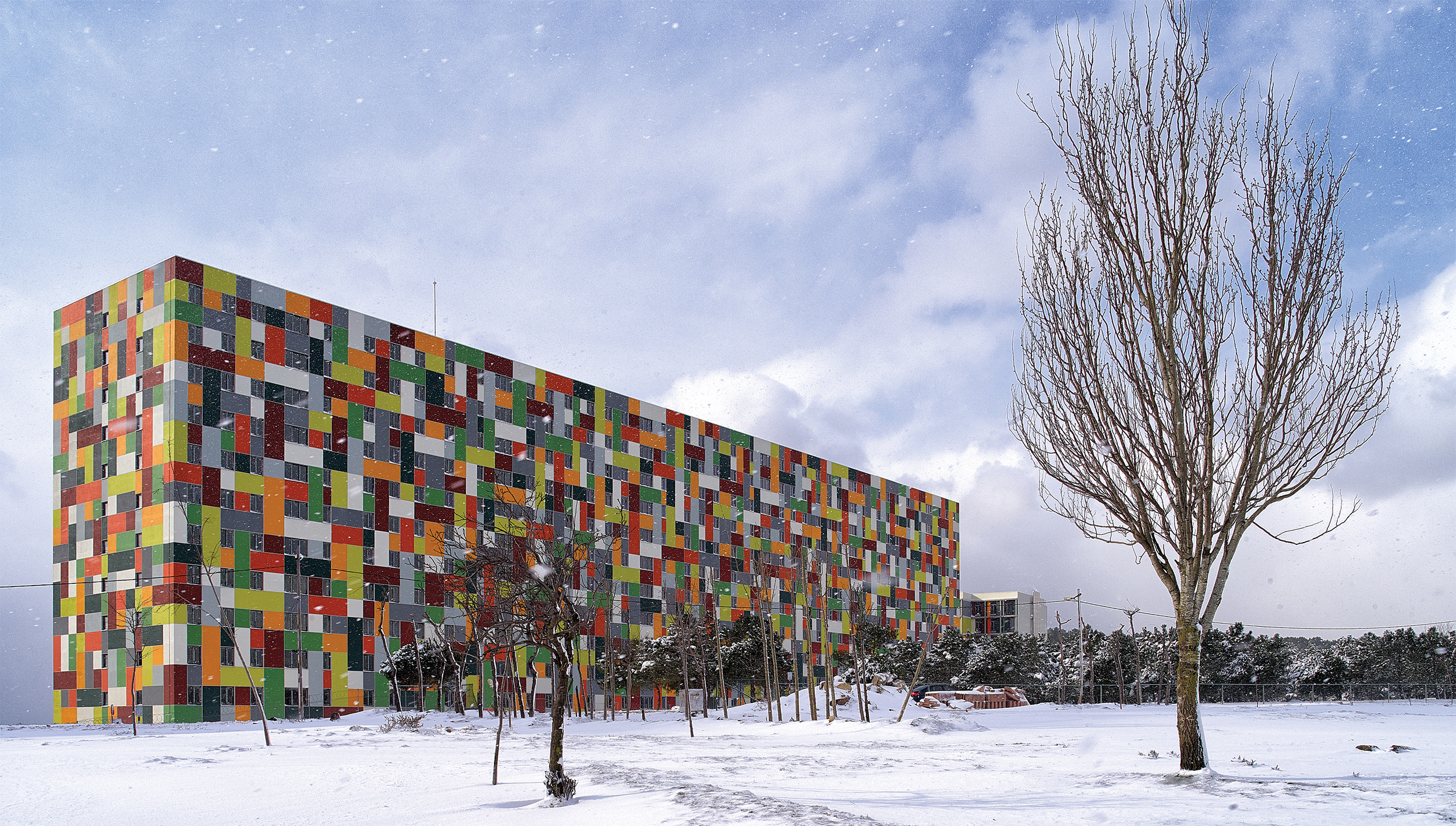SİYAH BEYAZ PIZZA
Ankara︎ 2021 ︎ Uygulandı ︎ Construction Area: 900 m2 ︎ Site: 160 m2 ︎ Commercial ︎ Çiğdem Mahsunlar, Nevzat Sayın



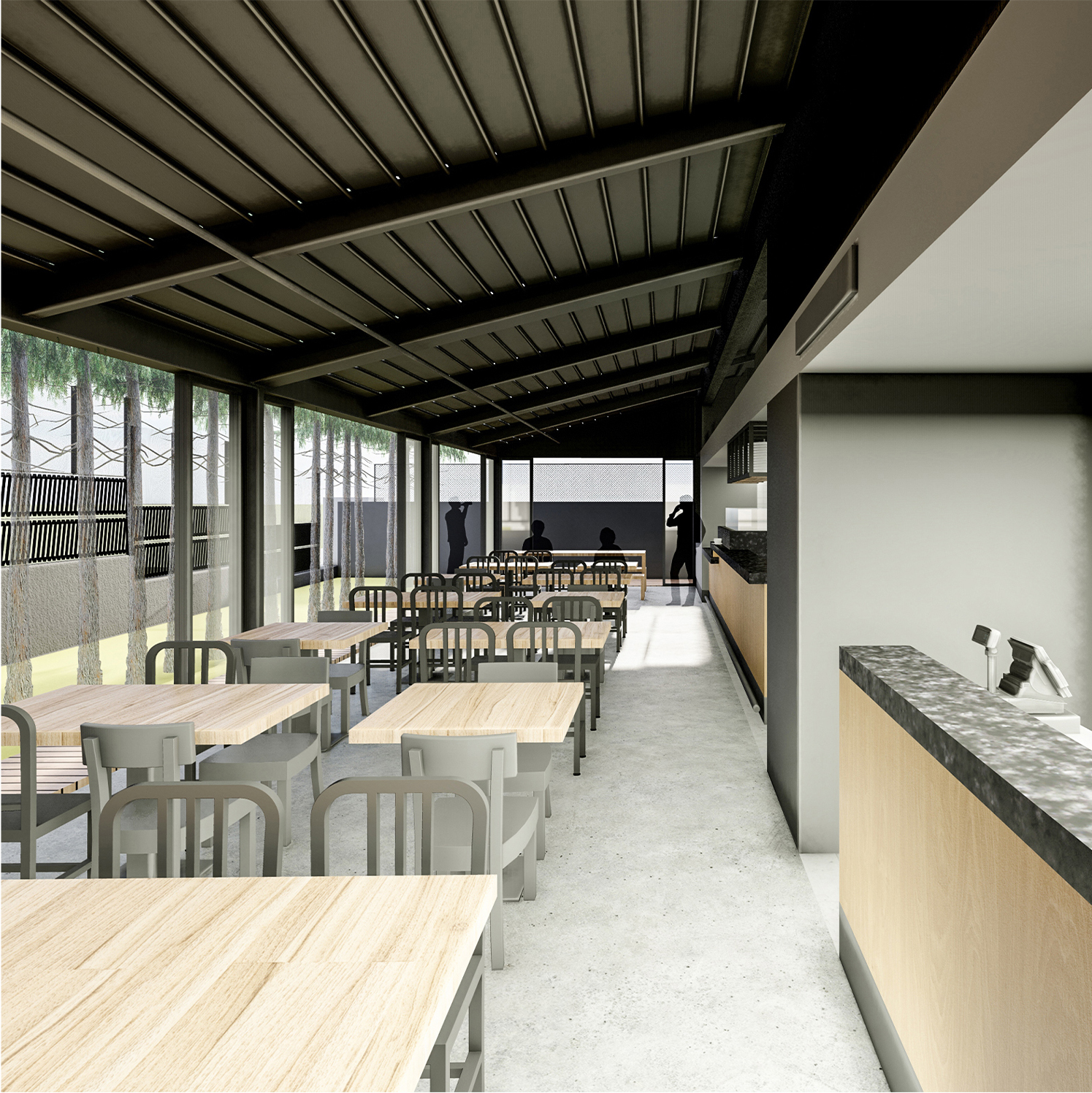
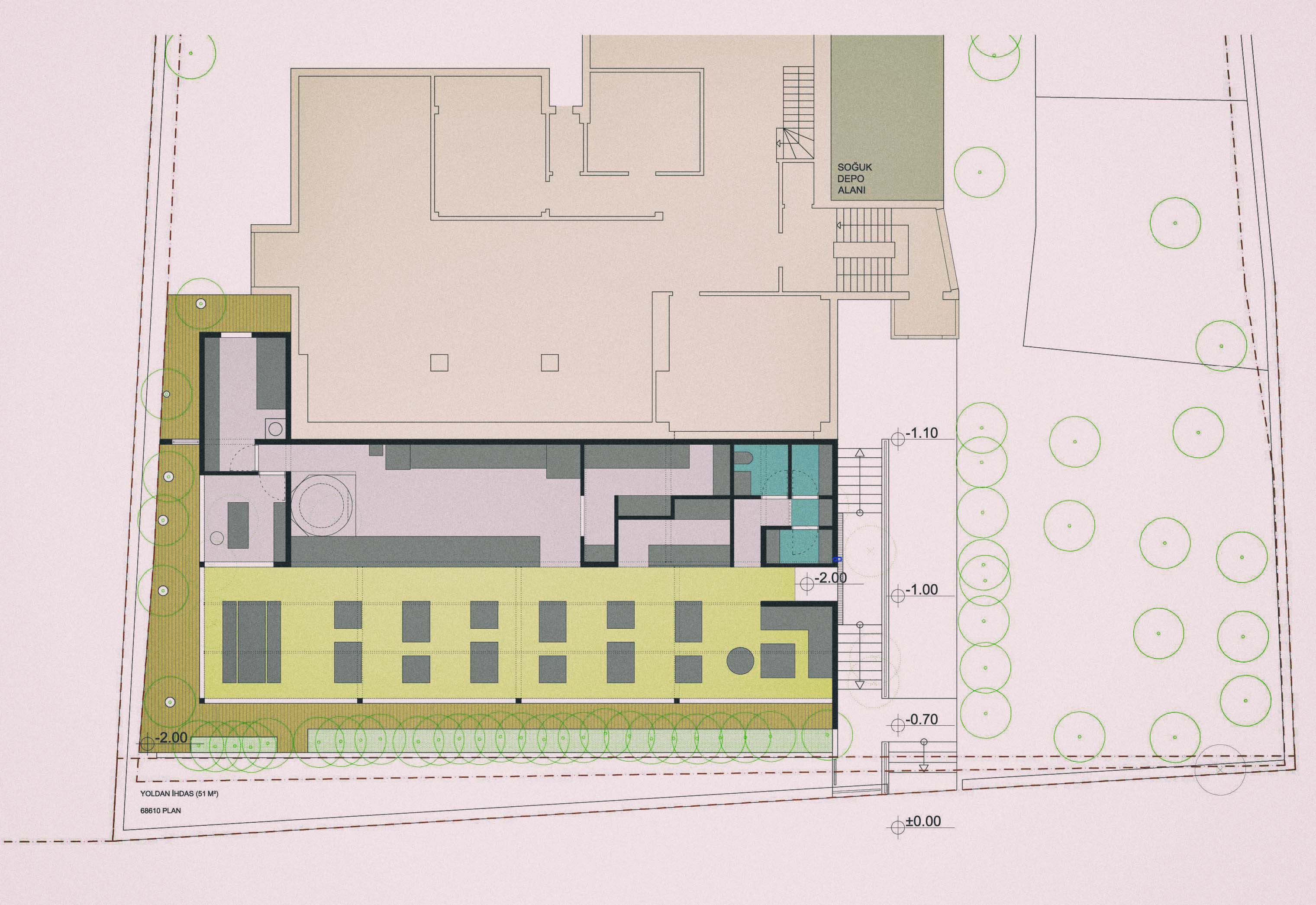

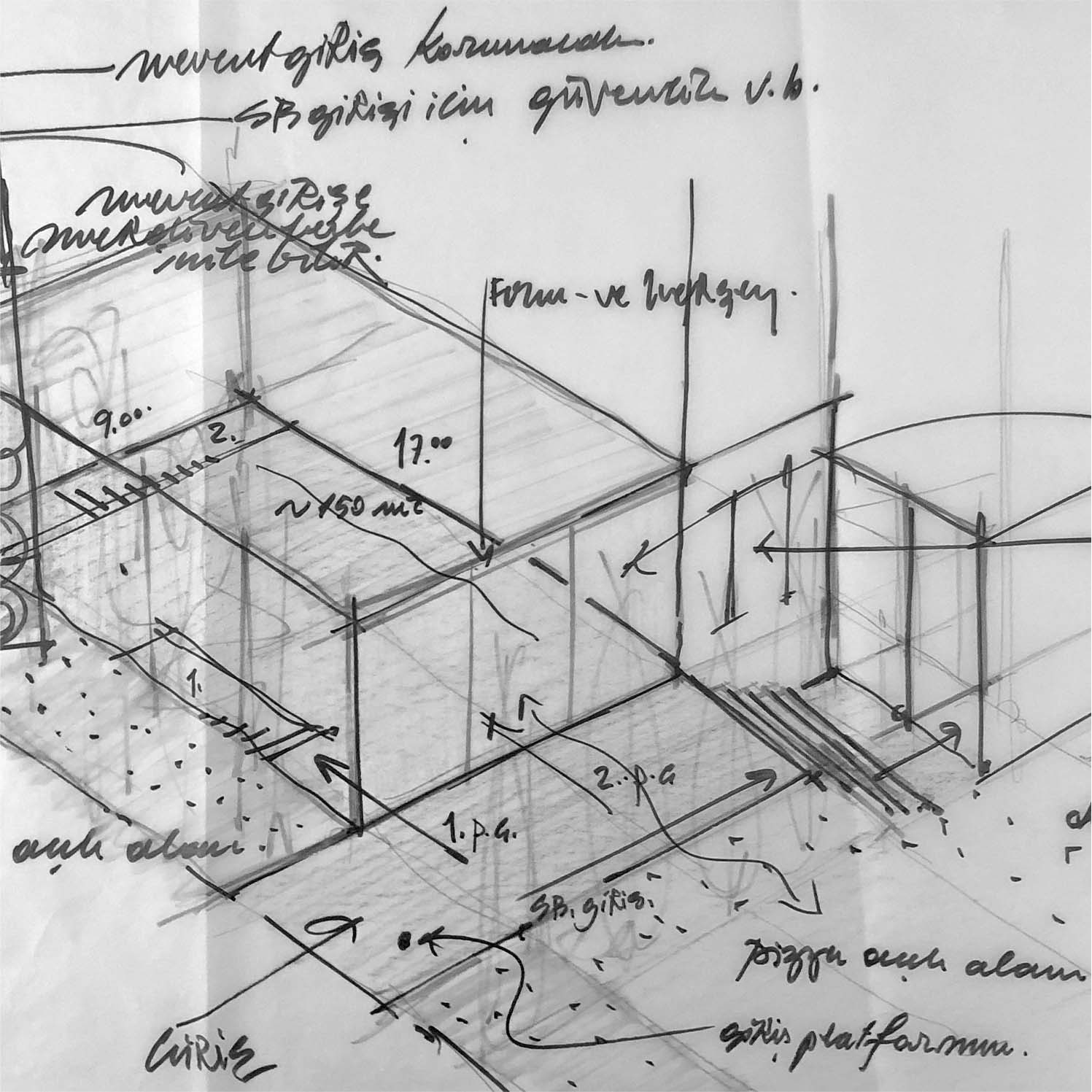
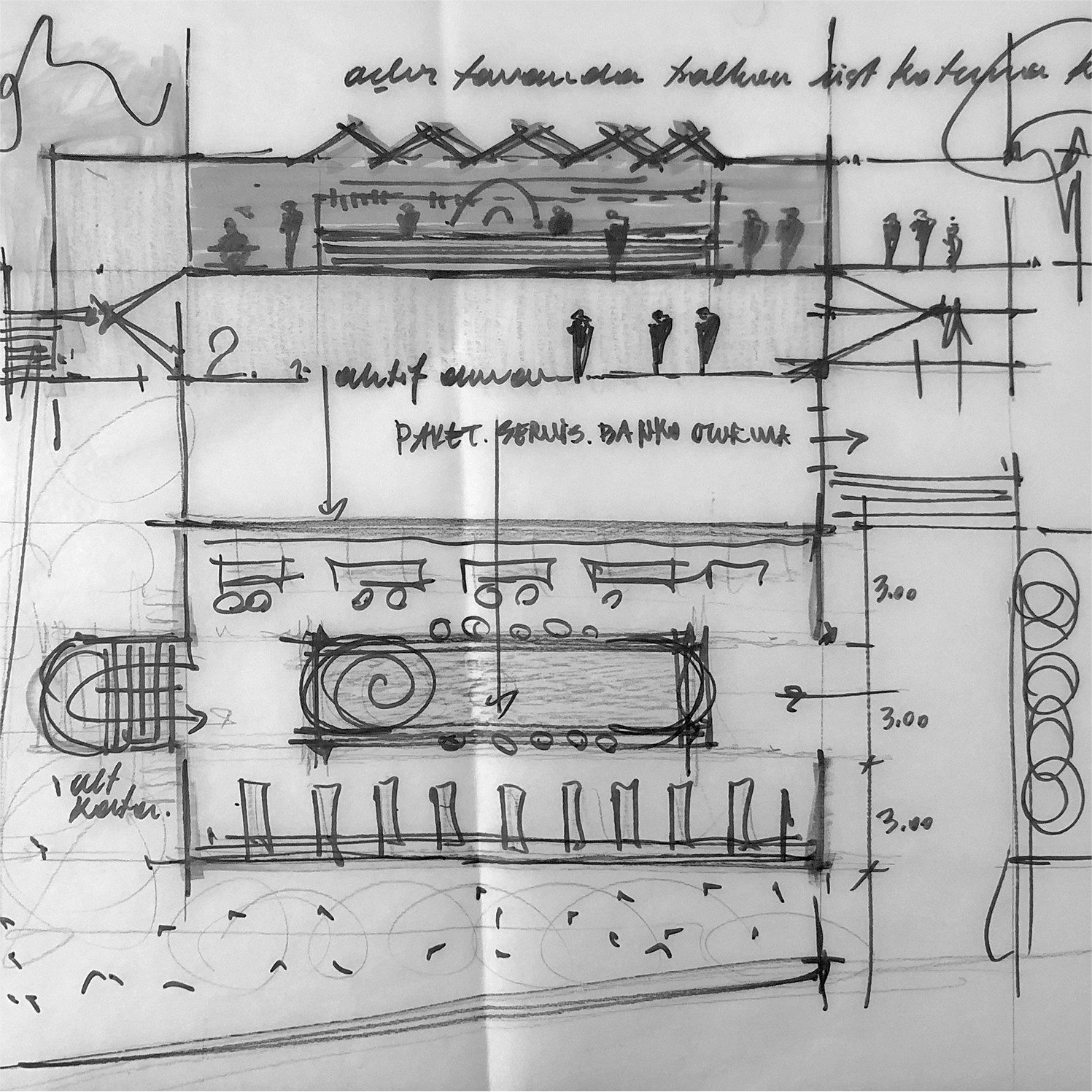

Since 1952, Siyah Beyaz, located on the lower two floors of Kavaklıdere Street No:3, has been a well-known spot for hedonistic-minded residents of Ankara, with its bar and gallery. Even hedonists from other cities cannot resist stopping by herThe building, which looks almost as it was built as it appears from the road, represents a qualified average with its calm mass, balconies and dimensions befitting its place. We mainly focused on how to add a restaurant to this building without undermining its characteristics, and realized that we largely succeeded in achieving what we wanted with the question, ‘I didn't pay attention before, has this building always been here?’. Every building changes, transforms, additions are made, elements are removed. What matters is how it is done and what is preserved while all this is happening. I believe we managed to integrate a new section with the help of trees, plants, and sustainable traces of the building, without damaging the main structure.
WUNDER MAĞAZA
Nişantaşı/İstanbul ︎ 2021 ︎ Construction Area: 200 m2︎ Ofis ︎ Ebru Tabak, Nevzat Sayın

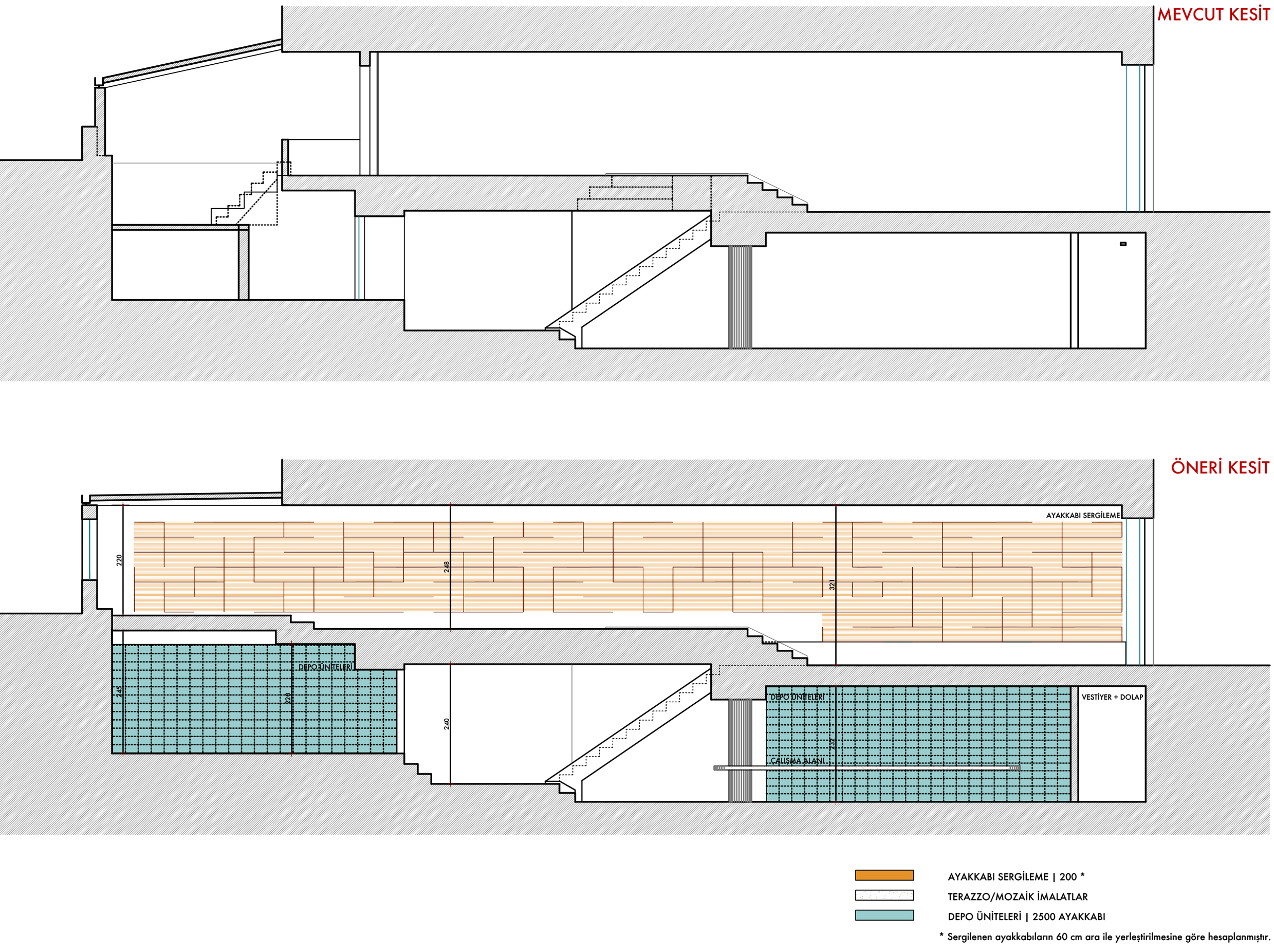
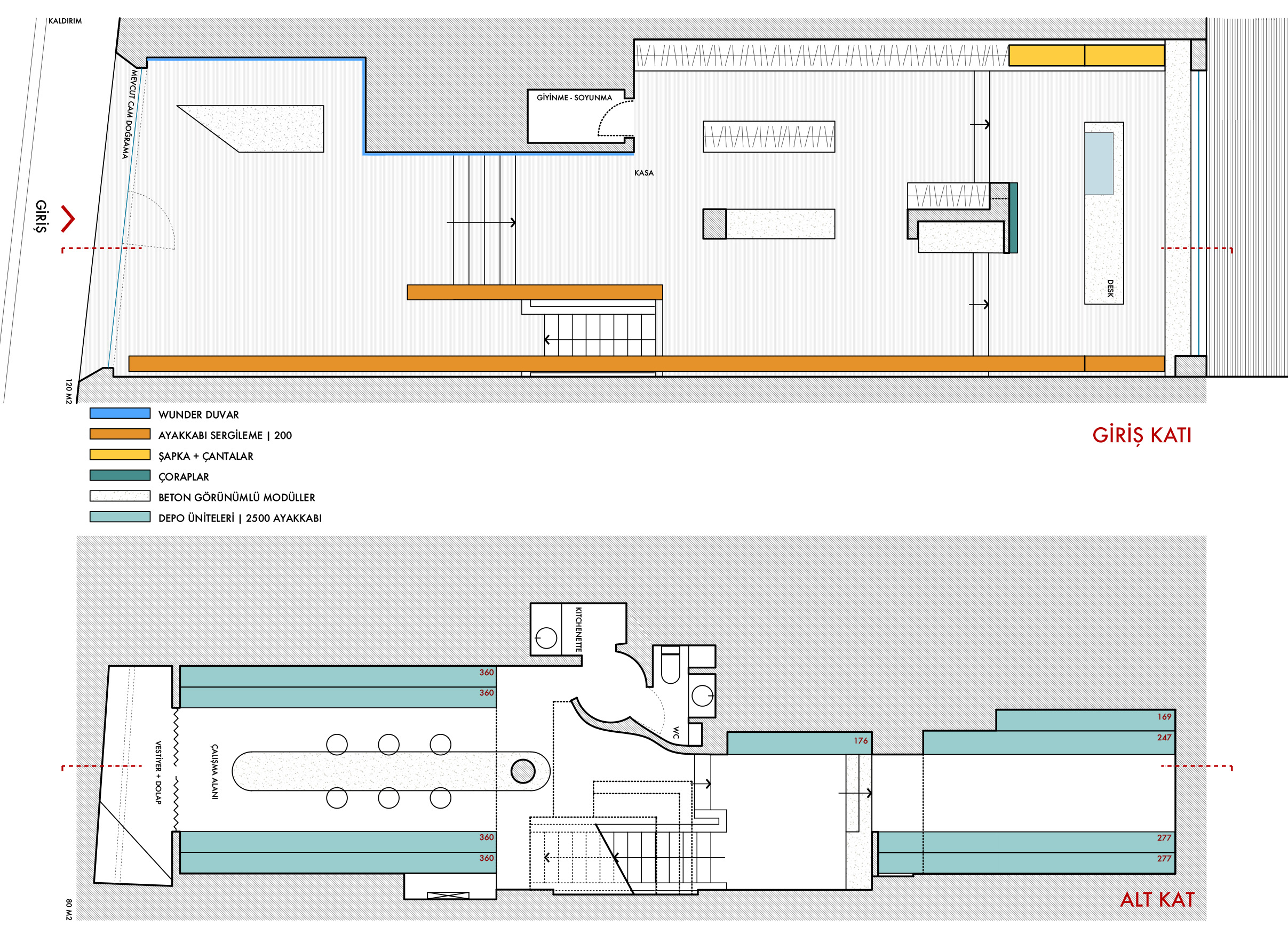
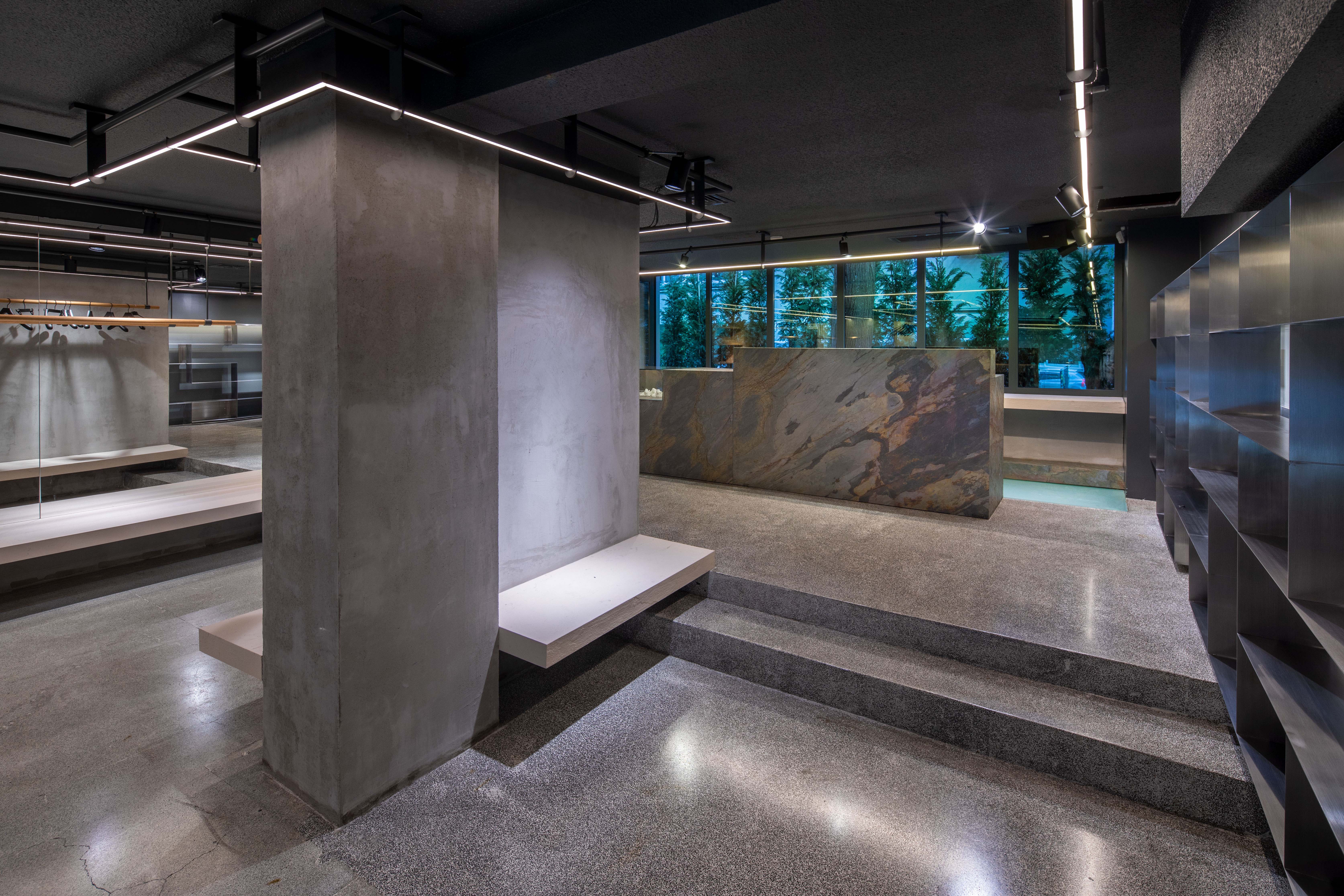

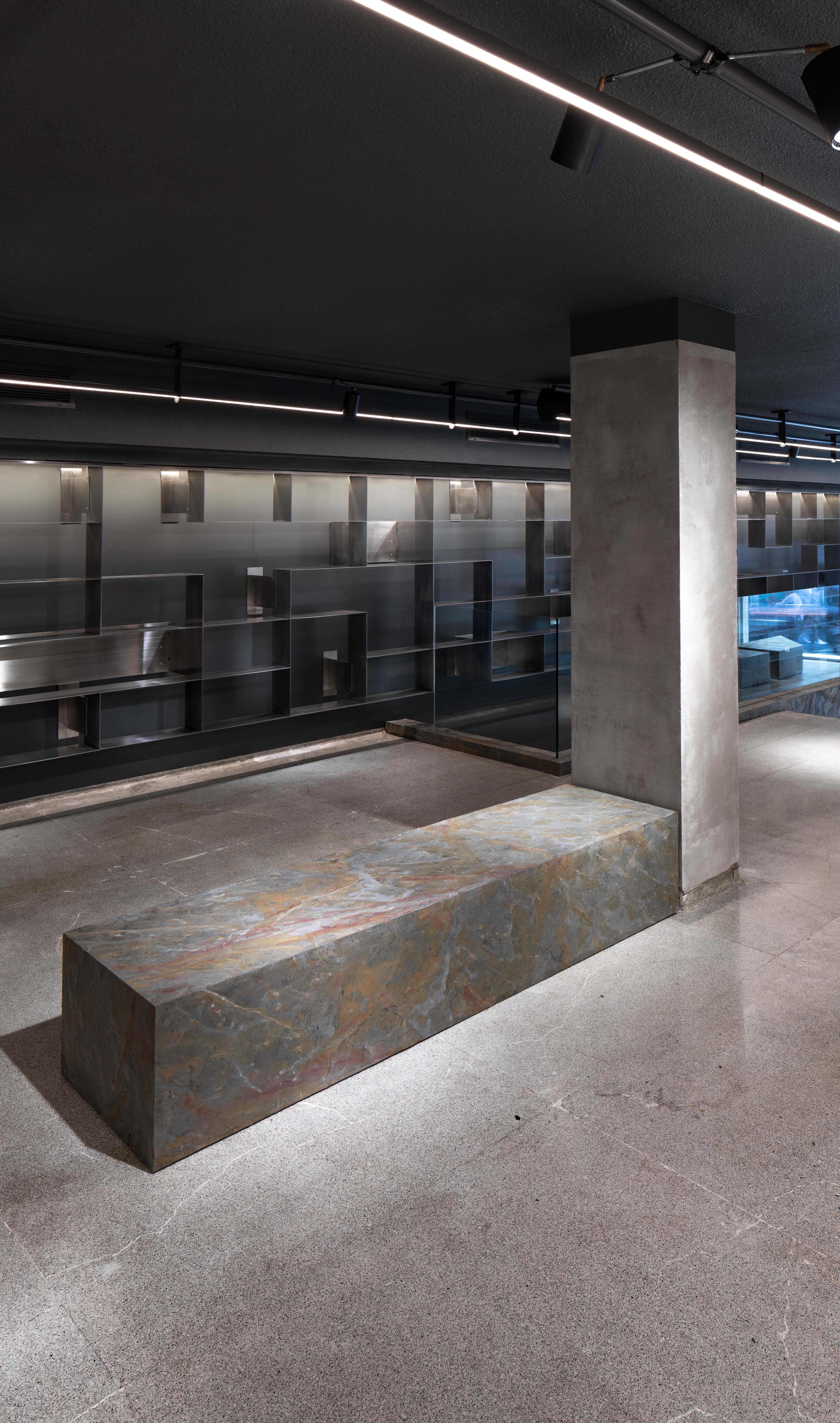
Footwear is an important ‘thing’ for almost everyone, maybe less, maybe more. With its comfort, fashion, elegance, colour, style, brand, accessories and price, this garment consisting of sole and upper is no longer merely a ‘foot cover’, it becomes an object that carries the expression of personal identity, and this object sometimes becomes a ‘cult object’.Wunder is one of the stores that elevates shoes to the level of cult objects, with rare examples of some important brands, even if not with all shoes available for sale. It would be more accurate to call what Wunder displays sneakers rather than shoes. When I attempted to search for types of shoes online, I came across a list of 53 types, one of which was sneakers. What Wunder exhibits and sells are these shoes. Sneakers, whose popularity has increased with hip-hop music, have taken off with models like Adidas' "Superstar," Nike's "AirForce," and Reebok's “Pump". Rather than shoes, the old term "pabuç" is used more often. There are many brands and a few special types. As we discussed amongst ourselves, we began to think it would be good to have a store like a sneaker museum, and eventually, we were able to create a "void space" where almost nothing but shoes could be seen, with no barrier between the viewer and the viewed object. Thus, with each of these small objects, you can make eye contact individually, then compare them to each other, and finally have your most desired one right in front of you.
AL AFAF SHOPPING CENTER
Karbala/Iraq ︎ 2012 ︎ Proje ︎ Construction Area: 9.000 m2 ︎ Site: 2.600 m2 ︎ Office ︎ Hakan Deniz Özdemir, Nevzat Sayın, Pelin Güley, Sibel Özdoğan
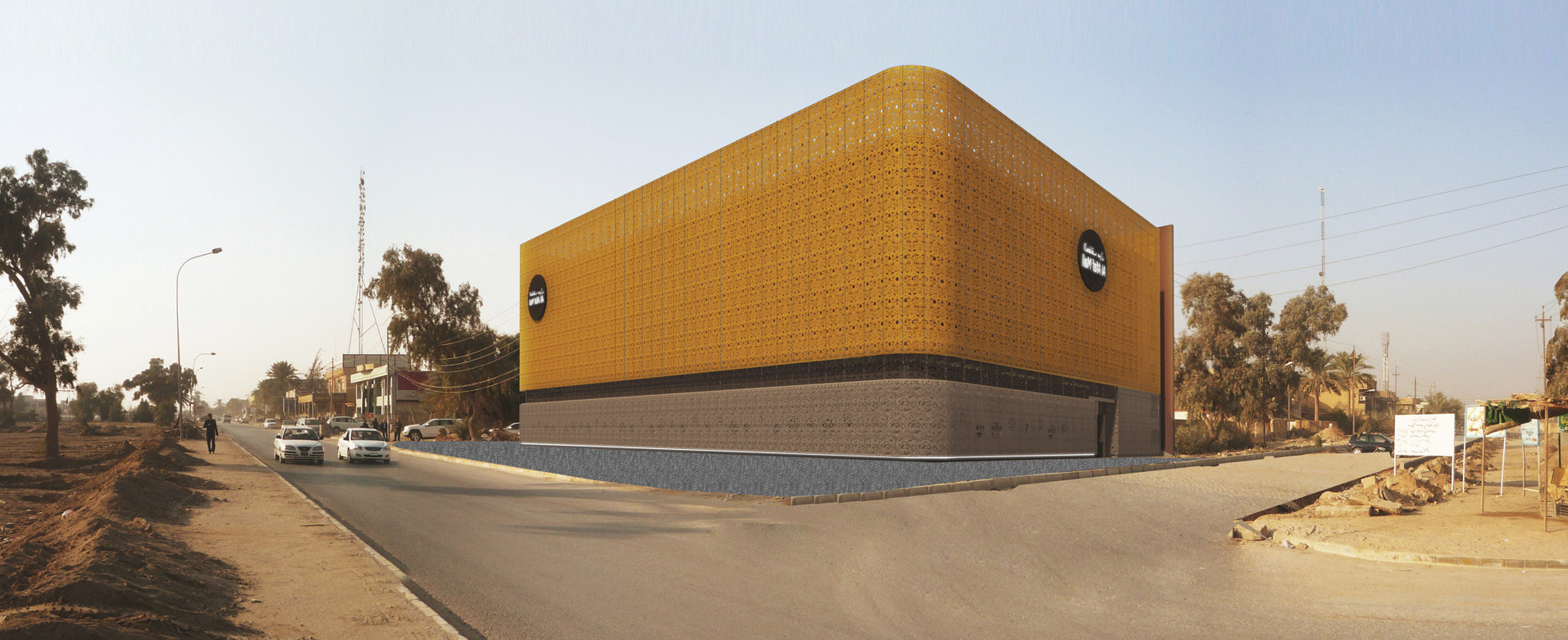
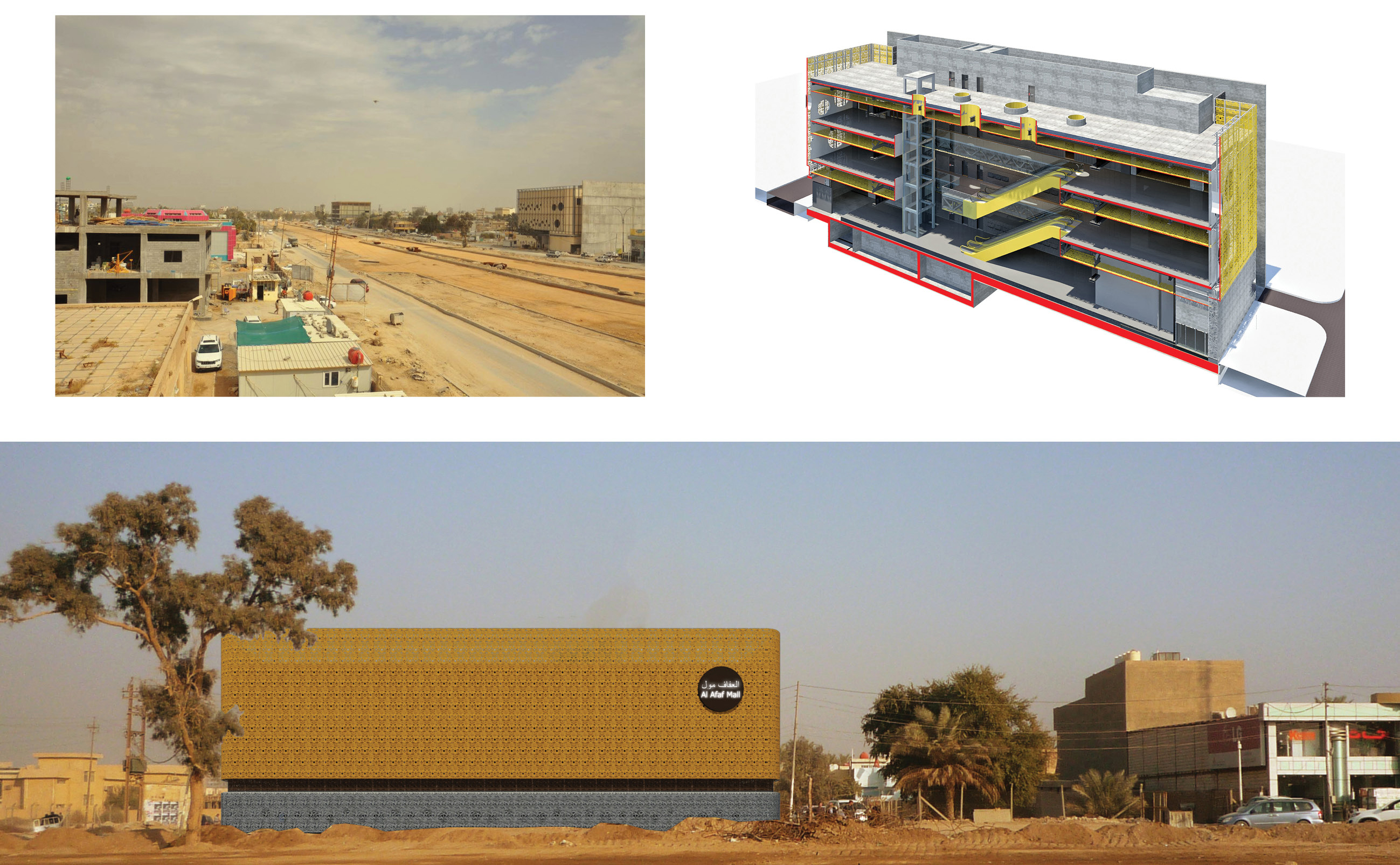


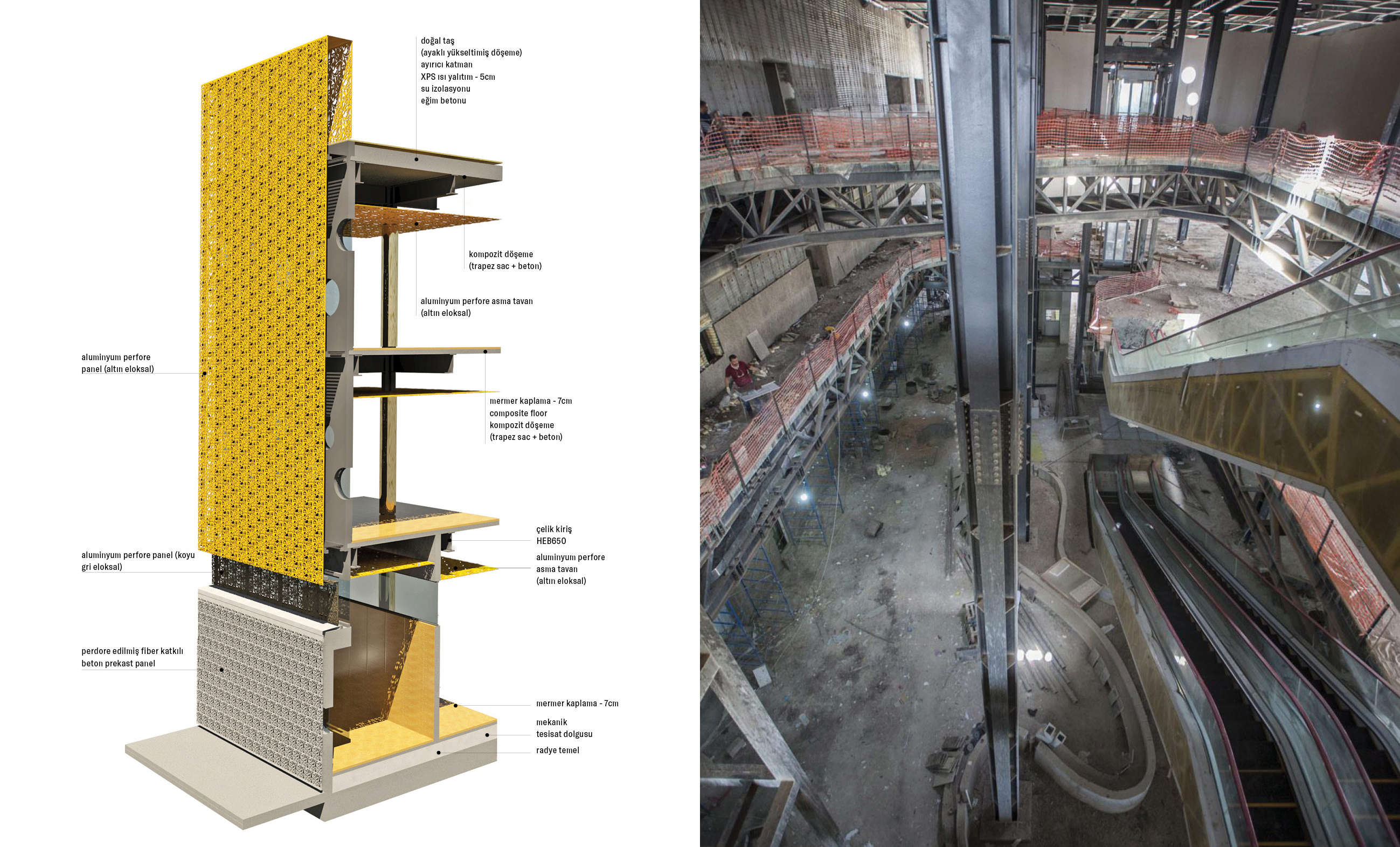
When the voice on the other end of the line said, “We would like to build a mall for women,” I said yes, not because I found the idea interesting; I was lured by the location and asked to see it. We flew from Istanbul to Bagdad and from there we traveled to Karbala. Bagdad was dark and dusty with the near and distant remains of its architectural history. I had experienced similar sentiments in Beirut and Nicosia as well, but the level of pain here was far too high. The Bagdad-Karbala motorway perpetuated the feeling. There was very little to think of. I tried to suppress my inner voice asking what I was doing there and tried to focus on the subject… I had often wondered what Karbala would look like and I found that it had more to offer than I had envisaged. It was pilgrimage season for Shiites; traveling from all corners of the world, the pilgrims were ceremonially expressing the pain of Karbala and were epitomizing the grief and suffering that began in Bagdad. Contrasting sharply against the darkness of the night and the pitch-black attires of the pilgrims was the penetrating sunlight, the yellow desert sand, and lights reflected from thousands of mirror fragments inside the tombs.
I tried to get my head out of the mesmerizing atmosphere and remind myself of the subject. I had no choice but to take the job in order to visit this place again. We did and we set the lace-covered mass in yellow sand color in the middle of the desert. It was not much different from its counterparts in terms of design. Therefore, after some careful planning, we focused all our attention on form. Here, the function of form was of utmost importance. Shortly after construction began, they severed their ties with us with a surprising excuse We have no idea if the project was ever executed, completed, or put to use.
ADGSL CONCERT HALL
Üsküdar/İstanbul ︎ Cultural ︎Çiğdem Mahsunlar, Gaye Keskin Erol, Engin Aydoğan, Nevzat Sayın





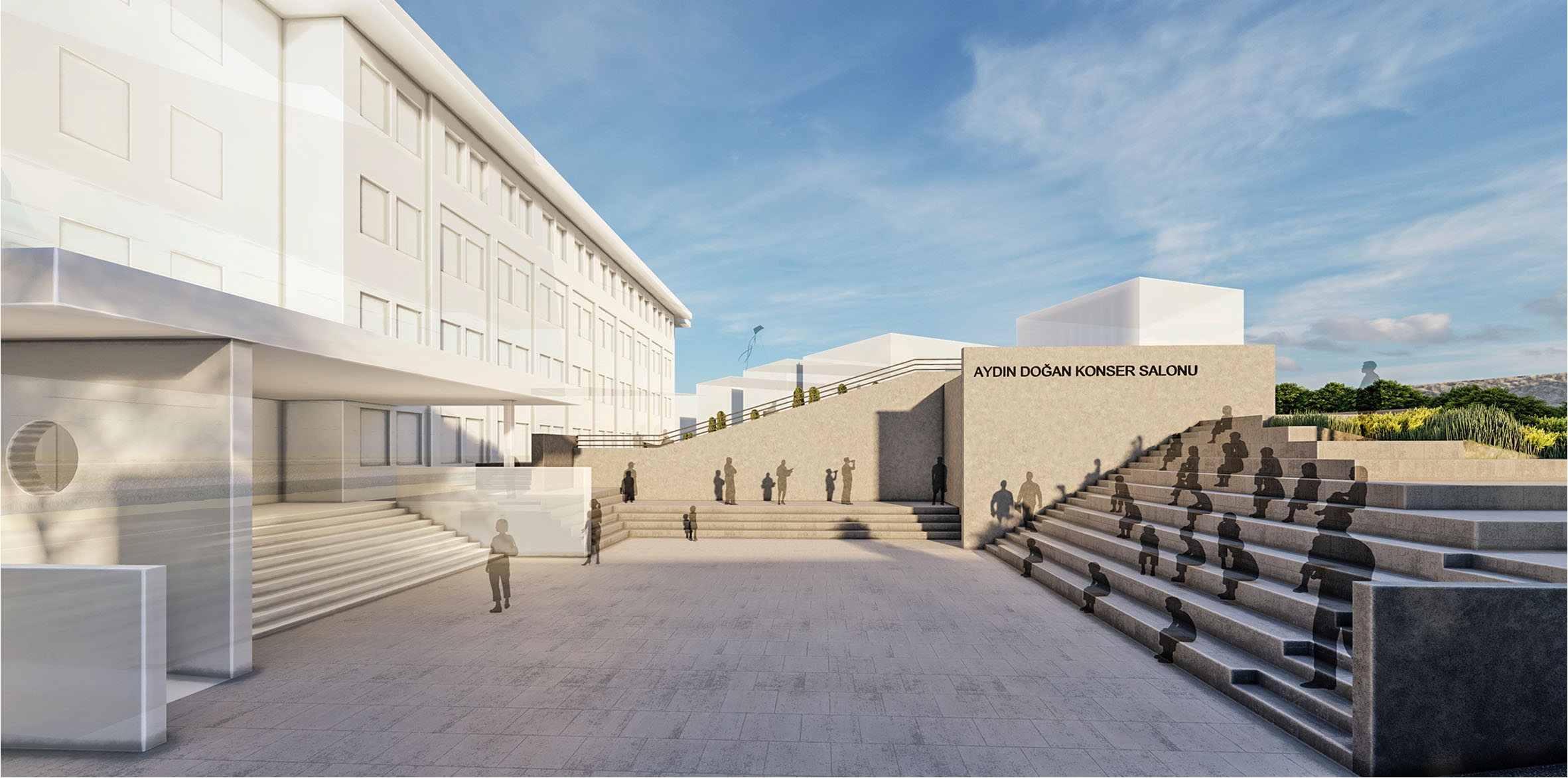


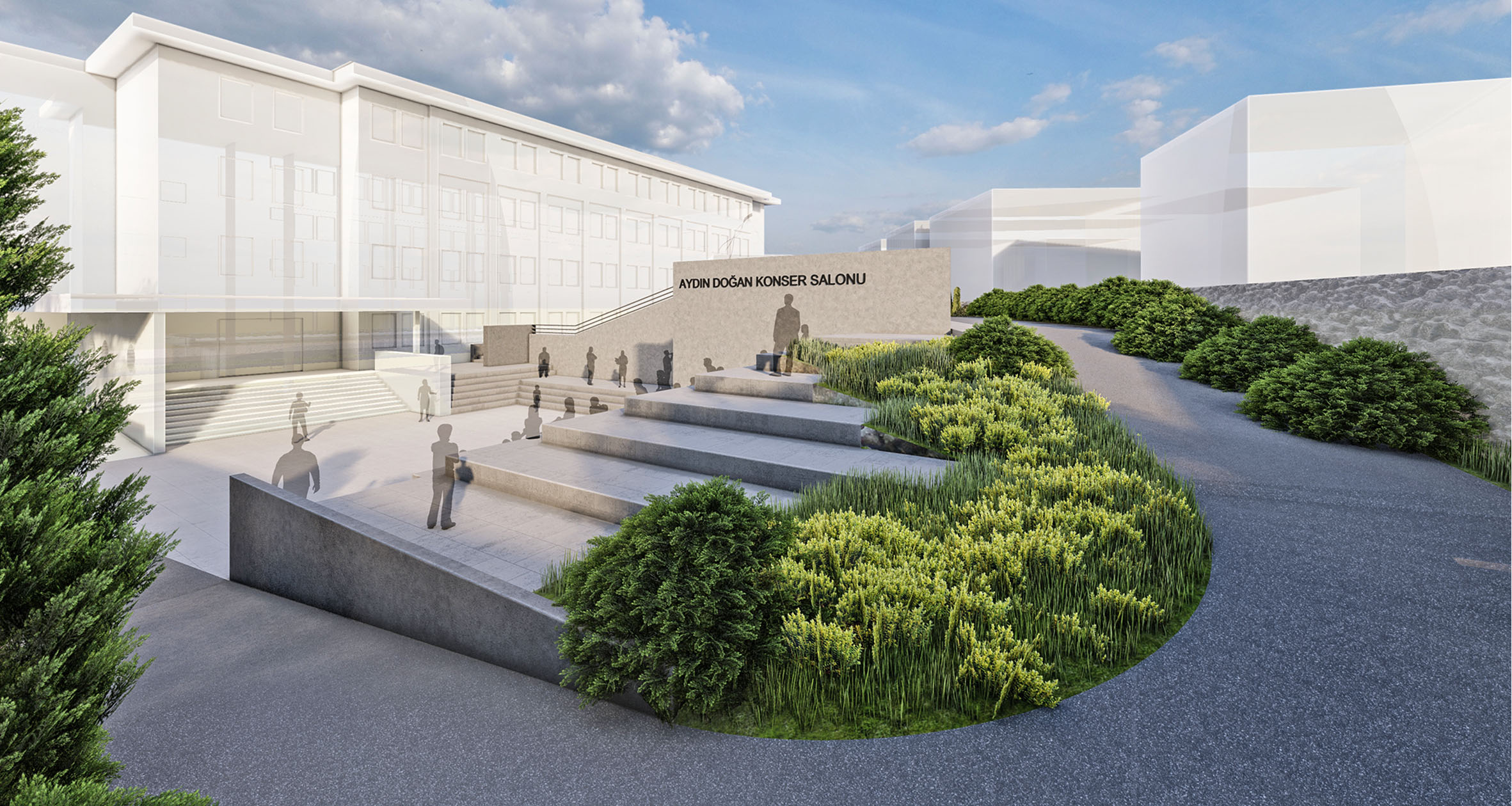
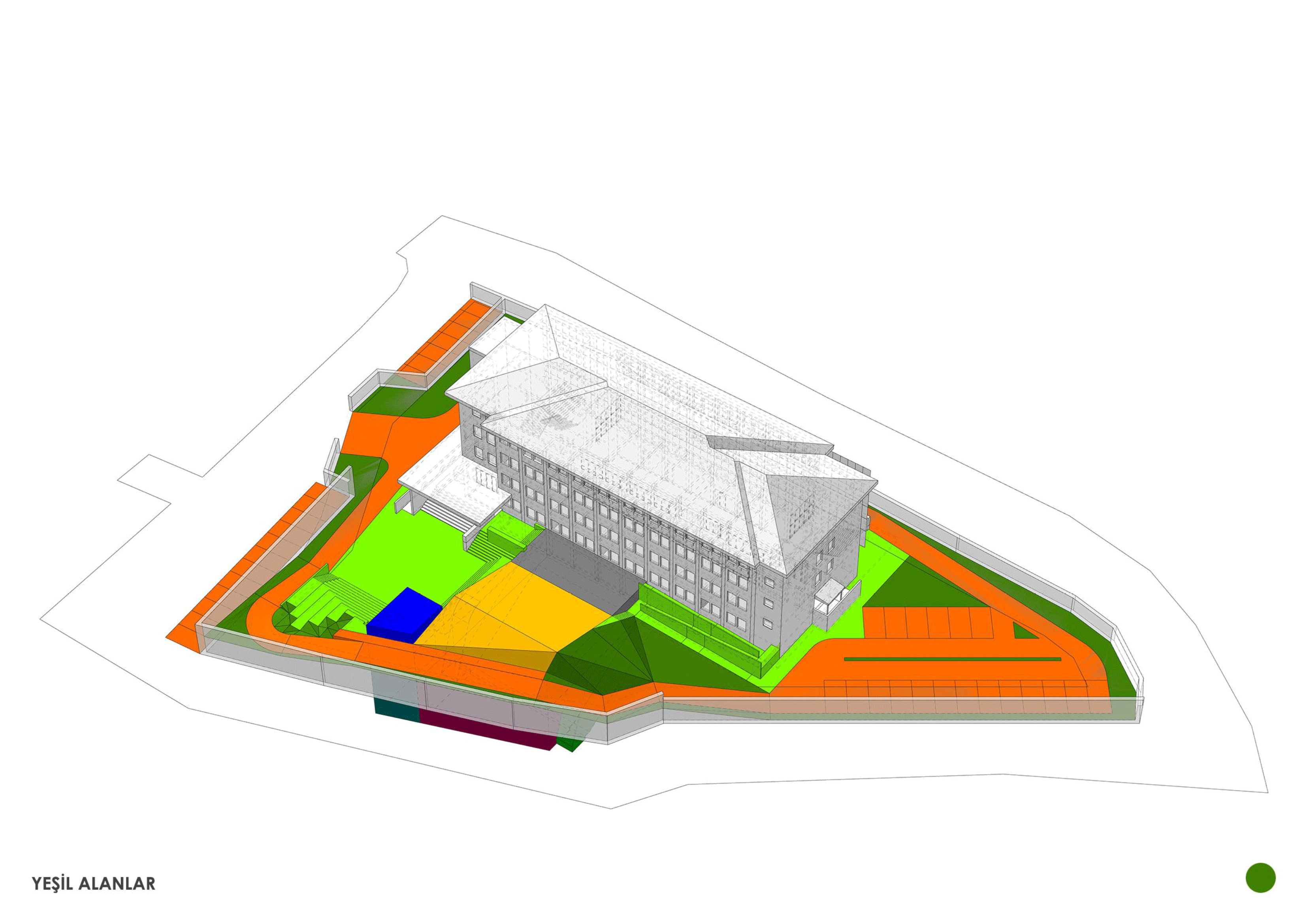
APEL GALLERY
Beyoğlu/İstanbul︎ 1996 ︎ Kültür ︎ Görken Volkan, Nevzat Sayın, Tülay Atabey



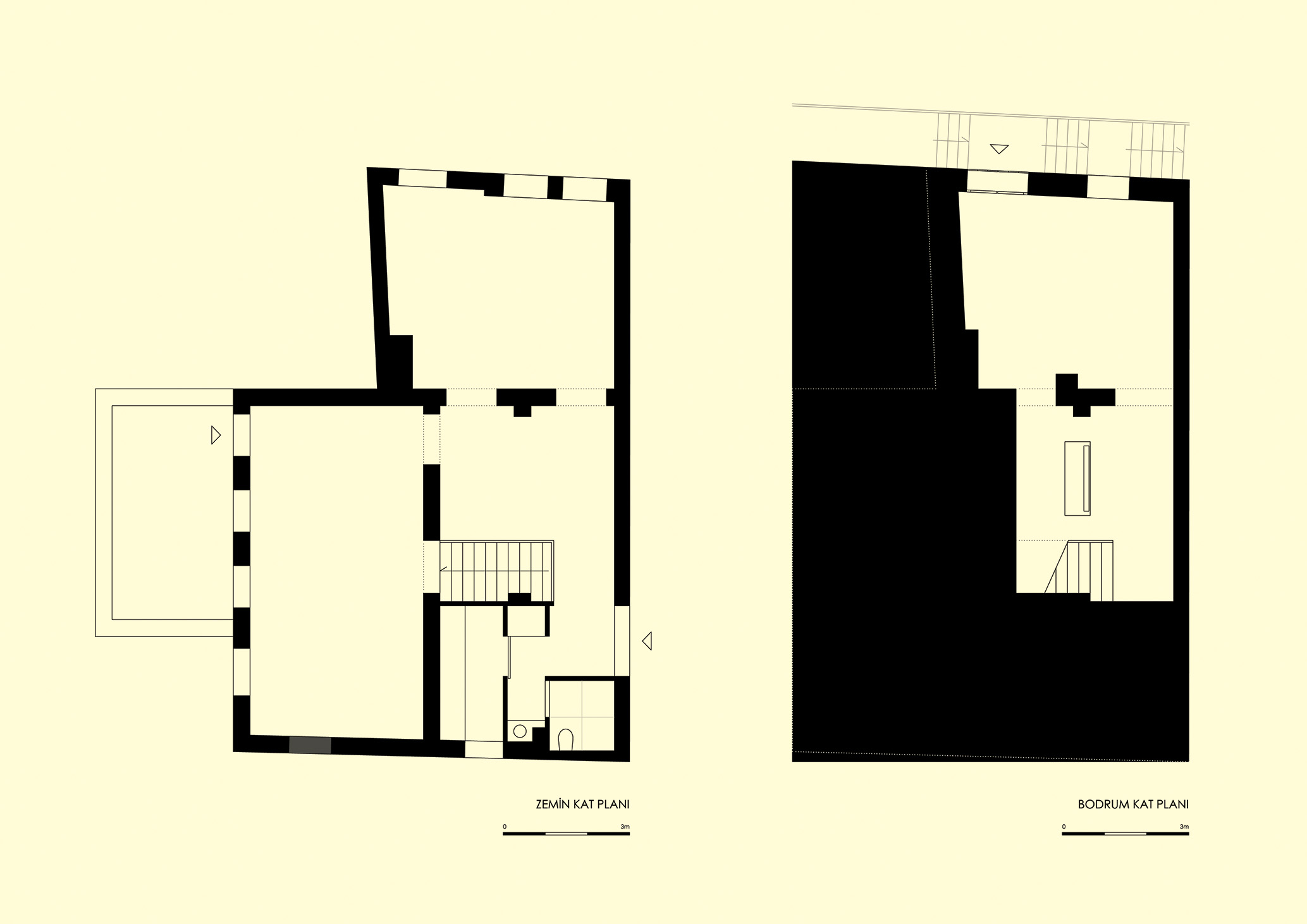

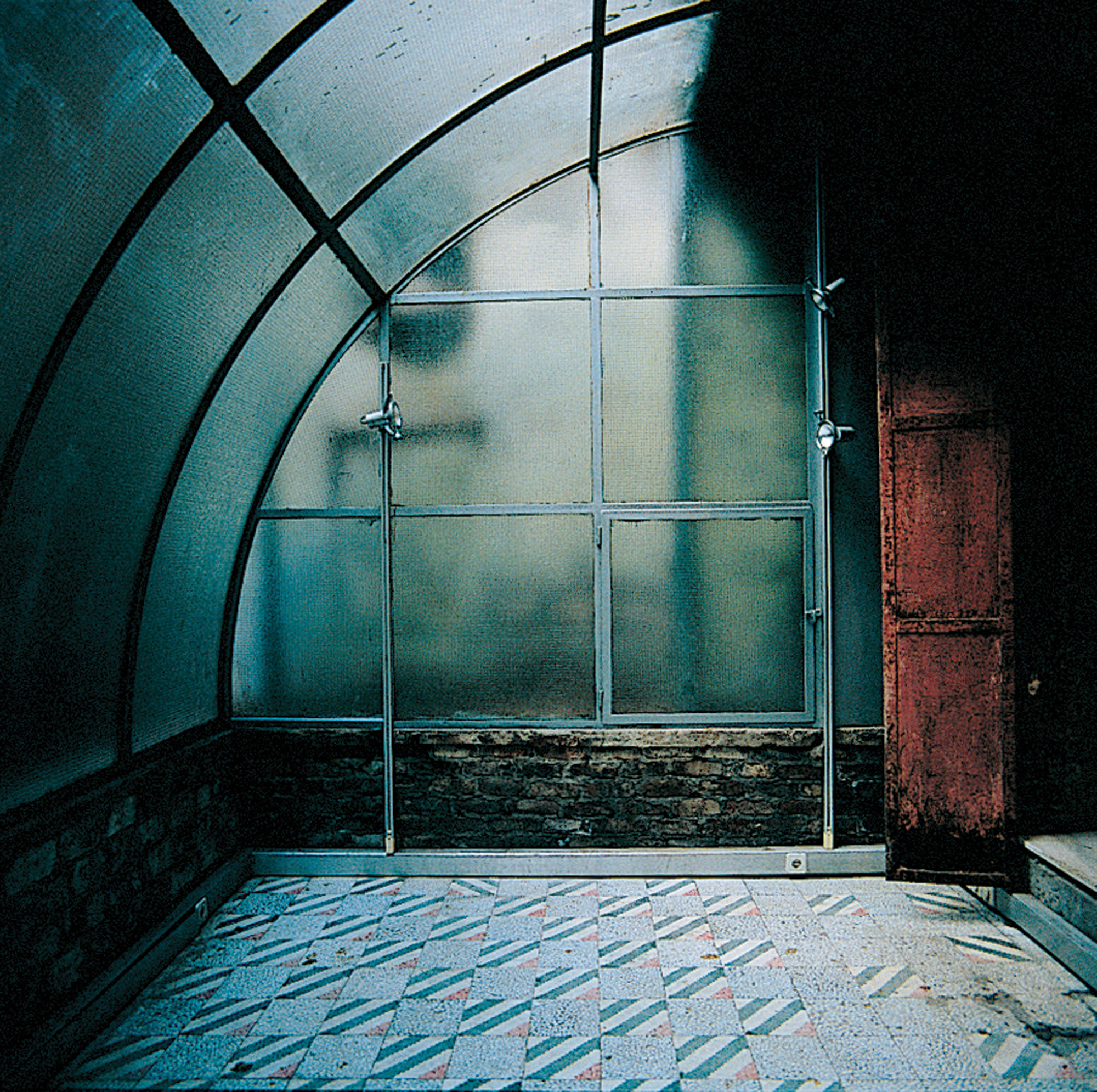
AKBANK SANAT
Taksim/İstanbul ︎ 2017 ︎ Cultural ︎Çiğdem Mahsunlar, Nevzat Sayın, Serkan Çakıt, Sibel Özdoğan







GÜMÜŞHANE CULTURAL CENTER
︎ Gümüşhane ︎ 2008 ︎Construction Area: 3.500 m2 ︎ site: 18.000 m2 ︎ Cultural ︎Ahmet Korfalı, İbrahim Eyüp, Nevzat Sayın





ANADOLU UNIVERSITY SCHOOL OF ARCHITECTURE AND DESIGN
Eskişehir ︎ 2016 ︎ Construction Area: 55.200 m2 ︎ Site : 5.600 m2 ︎ Education ︎ Çiğdem Mahsunlar, Gaye Keskin Erol, Hakan Deniz Özdemir, Nevzat Sayın, Sami Metin Uludoğan, Serheng Dellal, Serkan Çakıt



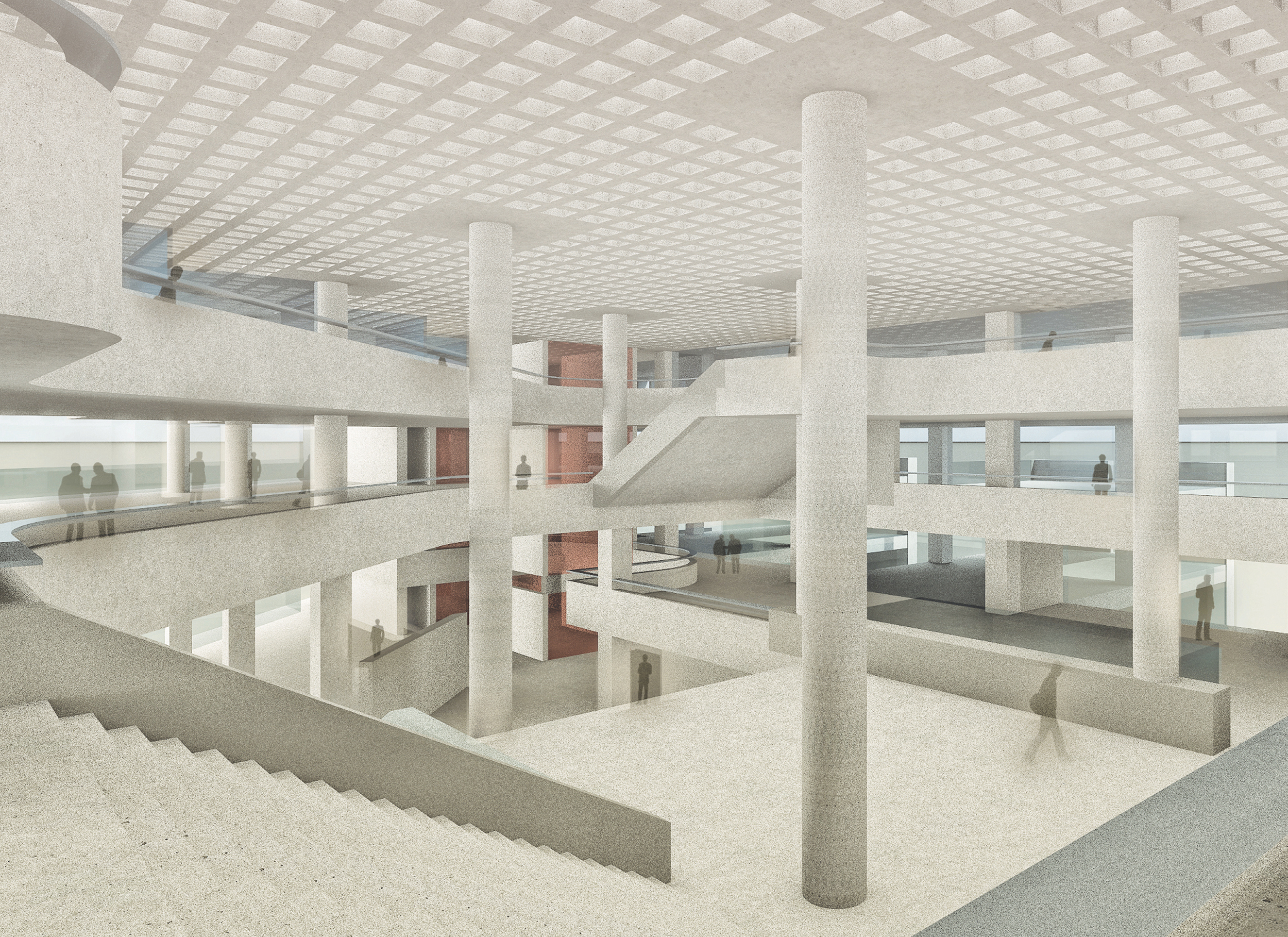
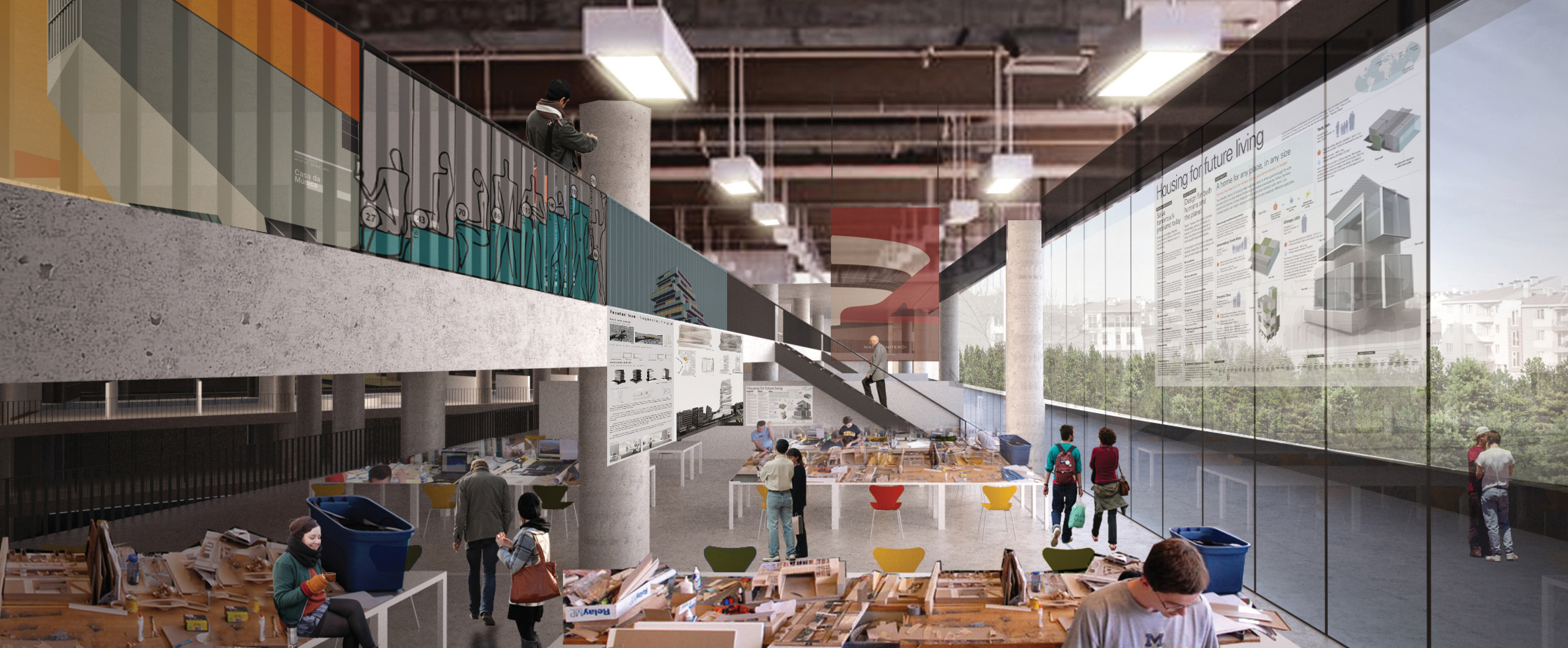
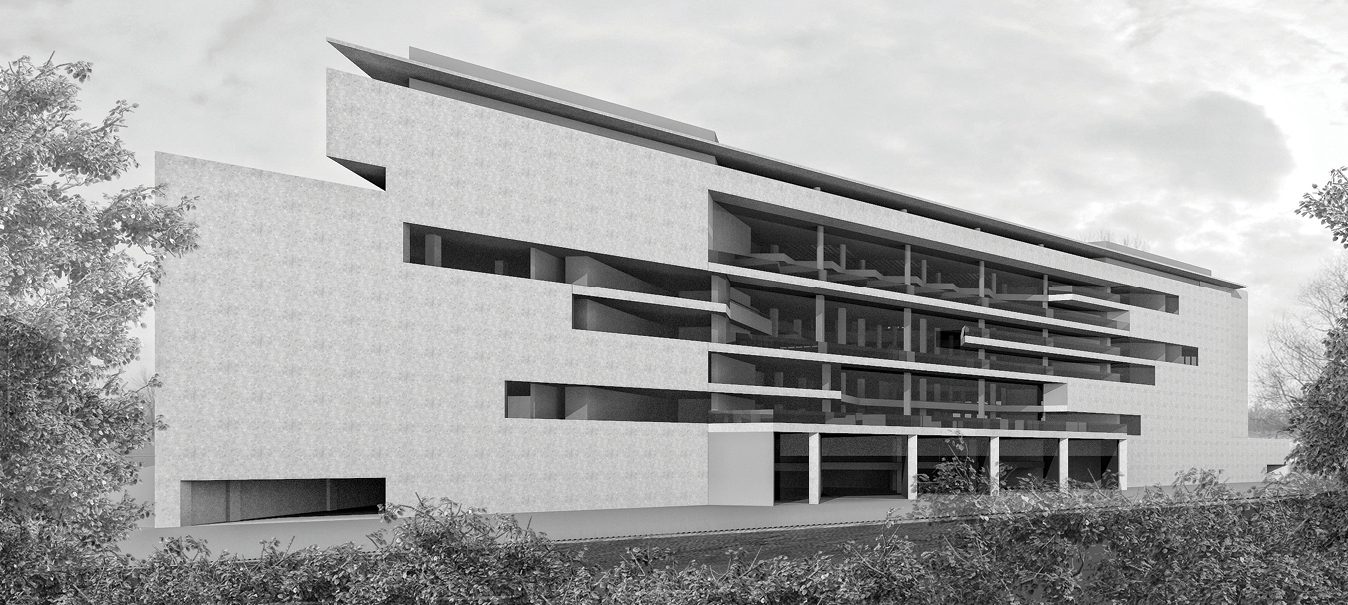
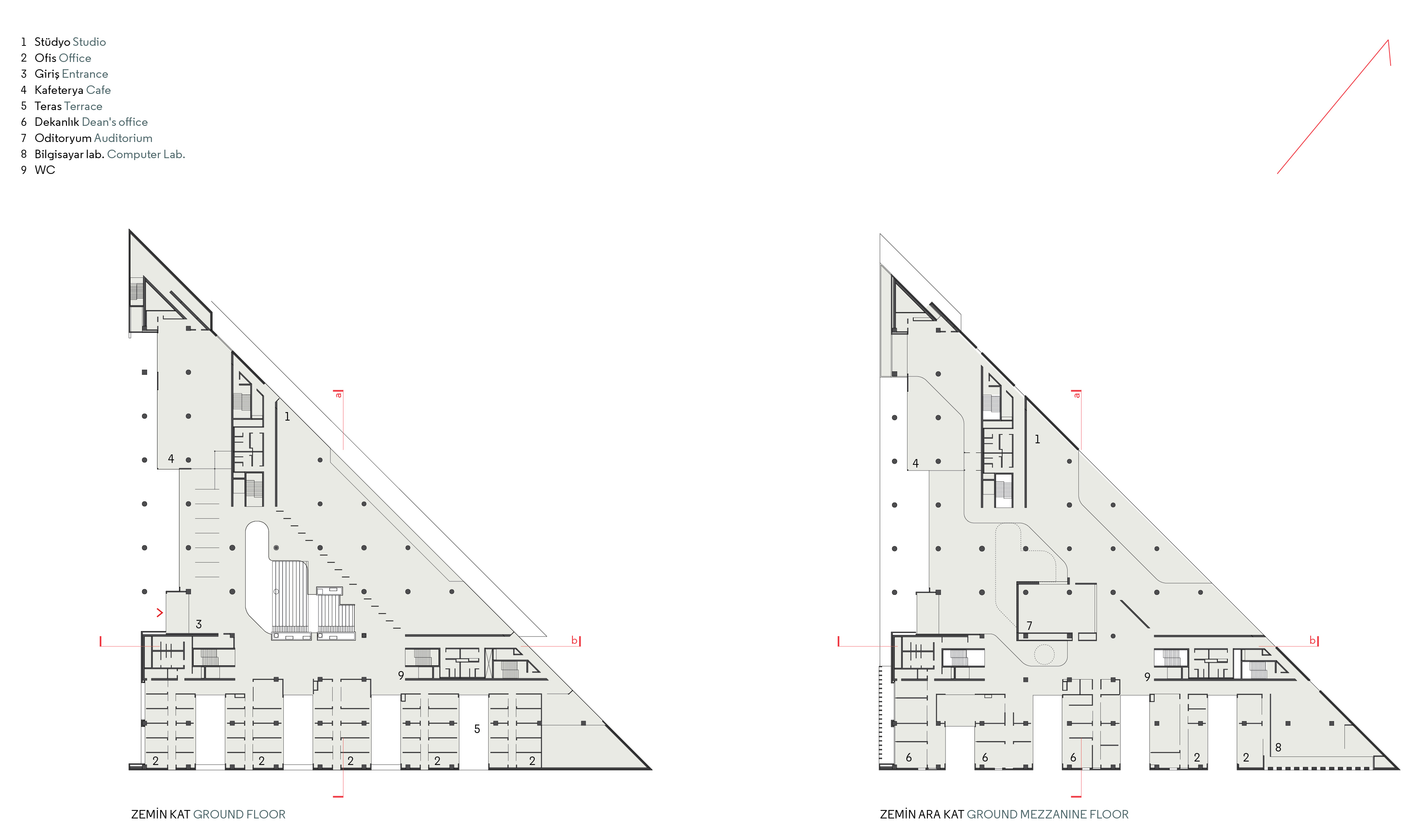
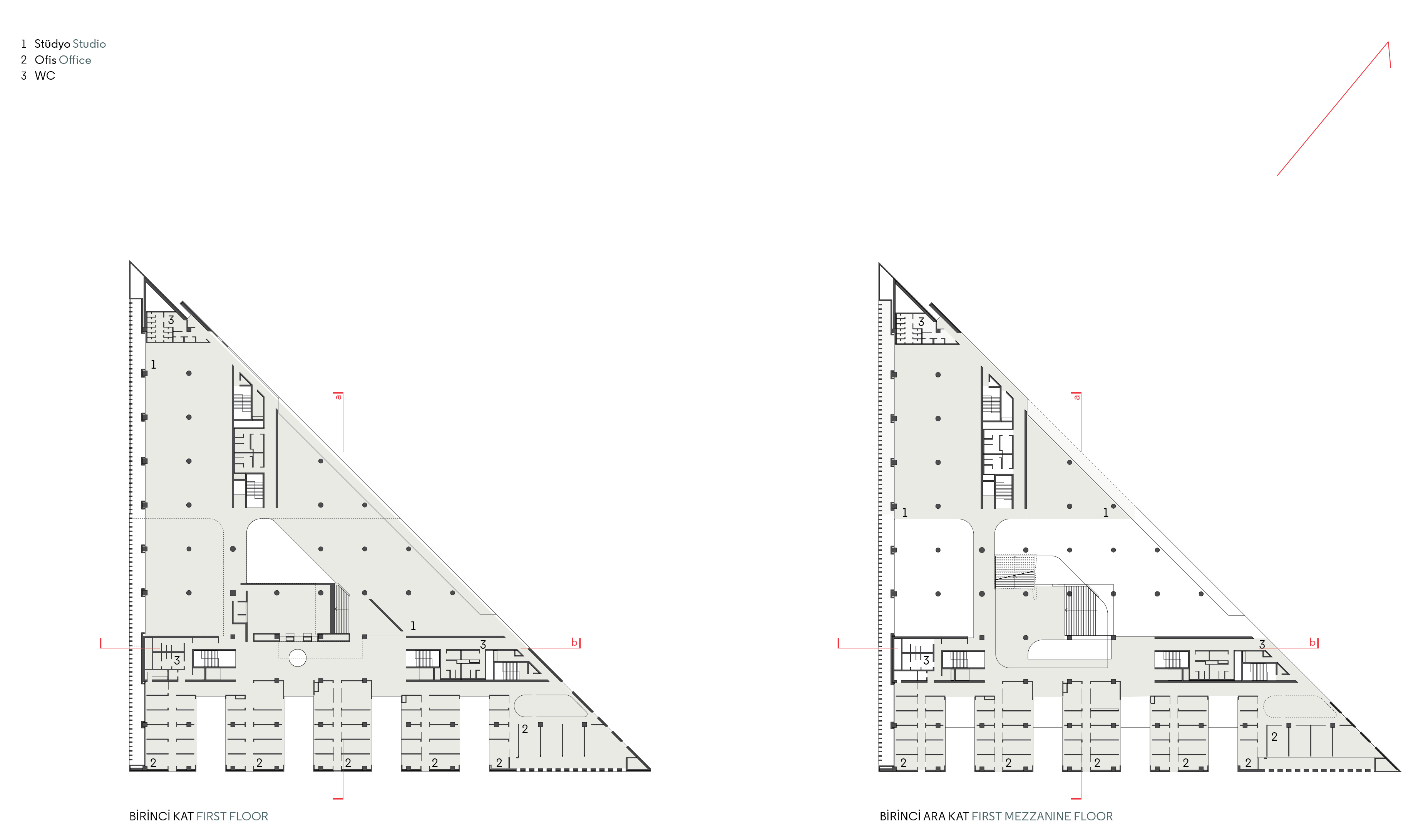
Students of architecture and design learn more from each other than they do from their instructors. Therefore, the entire school was conceived as a large studio.
There is no wall separating the areas of use surrounding the 25 meter-high atrium from the areas of circulation and, by extension, the entirety of the space. For the group studies, it is quite easy to hang a vertical separation to any one of the beams and create partitions depending on the study methods, and change these when necessary. We consider the synergy created by the togetherness of the students as one of the preconditions of productive work and thus strive to create a setting/environment for that. The current student body of 1400 is expected to reach 2000 in the next decade; therefore, the space we create will be highly accommodating for the new additions. Considering that the study of design is basically a studio education, we believe that a fruitful educational environment can only be created this way. One of the most important problems of open spaces is acoustics; therefore, we worked with an acoustics consultant from the first decision phase onwards to avoid any possible disaster that might occur in the future. For the advancement of the students’ grasp of material and detail, workshops are also treated as studios and were implemented in the school. Jury areas, meeting, exhibition, and collective work areas have their own, defined spaces within the building, as well as other spaces that can be converted in different ways. What others do should not be a distraction, but an opportunity to learn from others to broaden our vision. As the place of learning, this space derives its strength from exactly that.
ANADOLU UNIVERSITY SCHOOL OF OPEN EDUCATION
Eskişehir ︎ 2016 ︎Constructin Area: 30.500 m2 ︎ Site: 17.500 m2 ︎ Eğitim ︎ Çiğdem Mahsunlar, Hakan Deniz Özdemir, Nevzat Sayın, Serkan Çakıt





This school has 1,500,000 students, but they don’t ‘go’ to school. Therefore, it is quite different from other school buildings; it is treated more like an administrative building rather than a school. It is based on a main building that constitutes one side of the open area it is set on with the length of 100 m and buildings fastened to this main building. While the main building accommodates the rooms of faculty members, the other buildings contain various common areas of different functions such as meeting rooms, seminar rooms, library, conference halls, and cafeteria. The courtyards between these buildings not only let in sunlight, but they also serve as open foyer areas.
The connection with the existing building contributes both to the daily circulation of people and makes room for large celebrations. The three departments were taken as a whole, but separated from one another. It is not easy to read this distinction when viewed from outside because although they are separated for reasons of functionality, both in terms of their relations with the former building mass and the large void they are in, the north view appears as an monolith building, but the buildings containing the common areas in the south are scattered enough to carry the park in the south into the building. We believe that even if there are no students in it, an educational institution should be big, low, and not high as these features are important in terms of the relations within the academic world.
As we thought the solid void relationship would allow us to use bricks on the façade, we used this opportunity to design a building of “Eskişehir”. Thanks to the widespread use of brick on campus, we are hoping that this large mass won’t appear out of place.
BEYKOZ UNIVERSITY
Beykoz/İstanbul ︎ 2012 ︎ Construction Area: 30.500 m2 ︎ Site: 17.500 m2 ︎ Education ︎ Metehan Kahya, Nevzat Sayın, Serkan Çakıt, Sibel Özdoğan, Tuğba Okçuoğlu

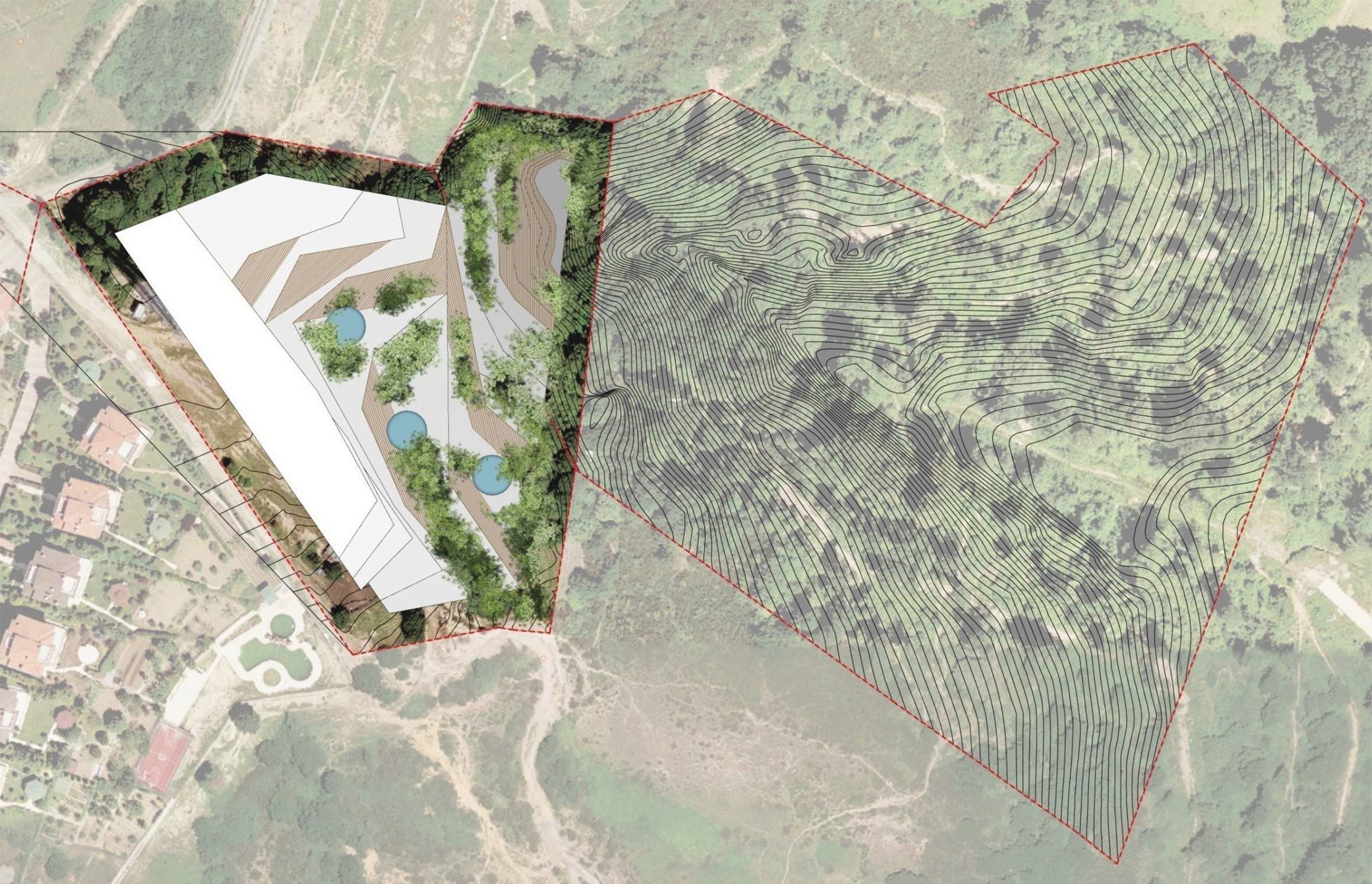
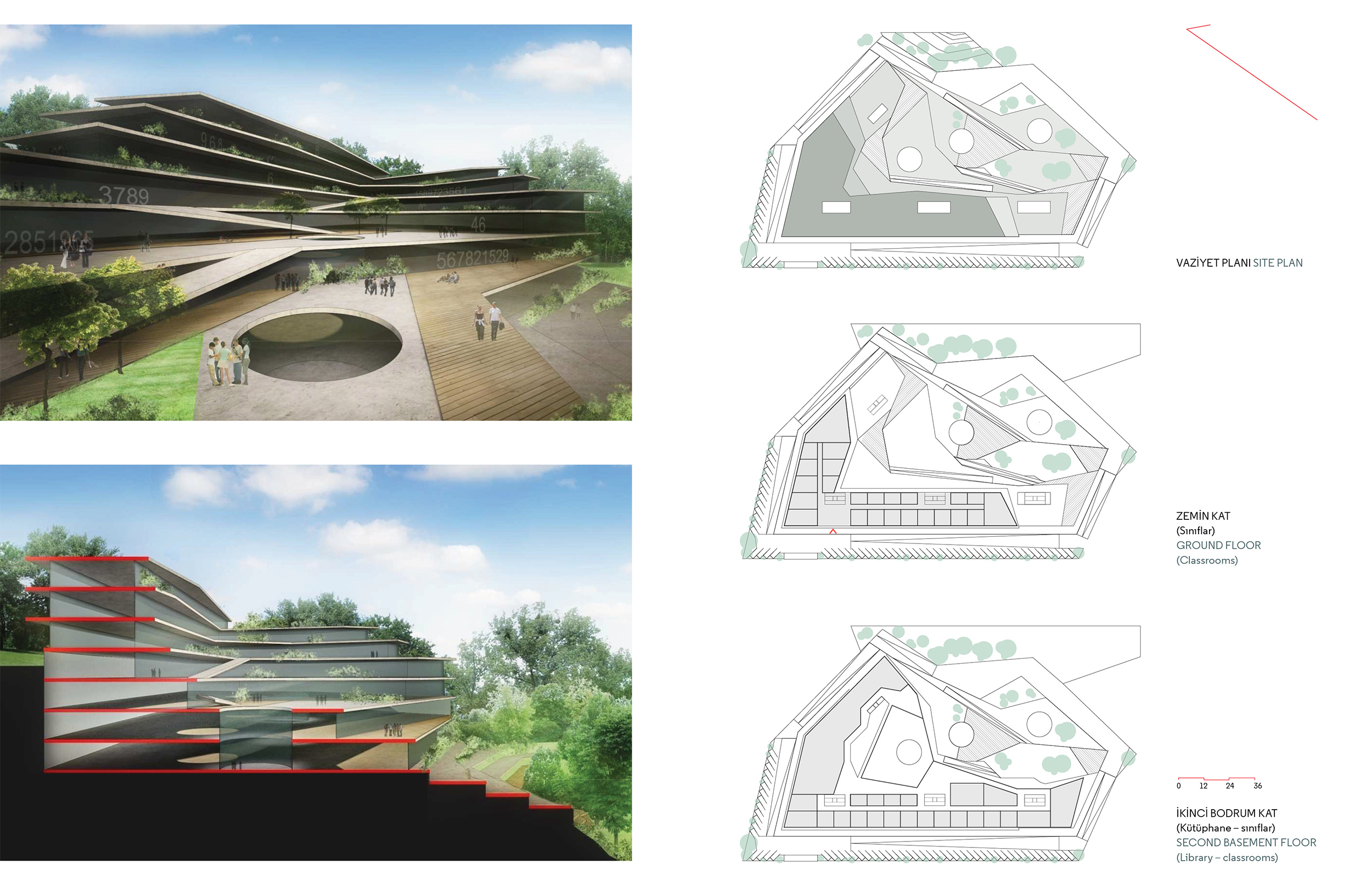



The design of the building emulates the valley in which it is set within the green fabric. The curved lines of the topography were enough to define the limits of the building. The recessed platforms of varying levels transform the building into a space for possibilities. The inner and outer galleries, courtyards, and low gardens resolve the daylight problem that can occur due to the increasing building depth as we descend to the lower floors. While they provide daylight for the interior space, the common areas of use also attain their own, unique character. The common areas are transformed into the platform of the flowing space and give a structural response to coexistence, thereby reinforcing the characteristics of uniqueness. In addition to classrooms, laboratories, the auditorium, and teacher rooms, auxiliary units and circulation areas connecting them also assume their places among these characteristic spaces.
GEBZE 23 APRIL SCIENCE AND ART CENTER
Gebze/Kocaeli︎ 2021 ︎ Construction Area: 5.735 m2 ︎ Site: 6.423 m2 ︎ Education ︎ Berin Erikçi, Berkayhan Soybora, Metehan Kahya, Nevzat Sayın
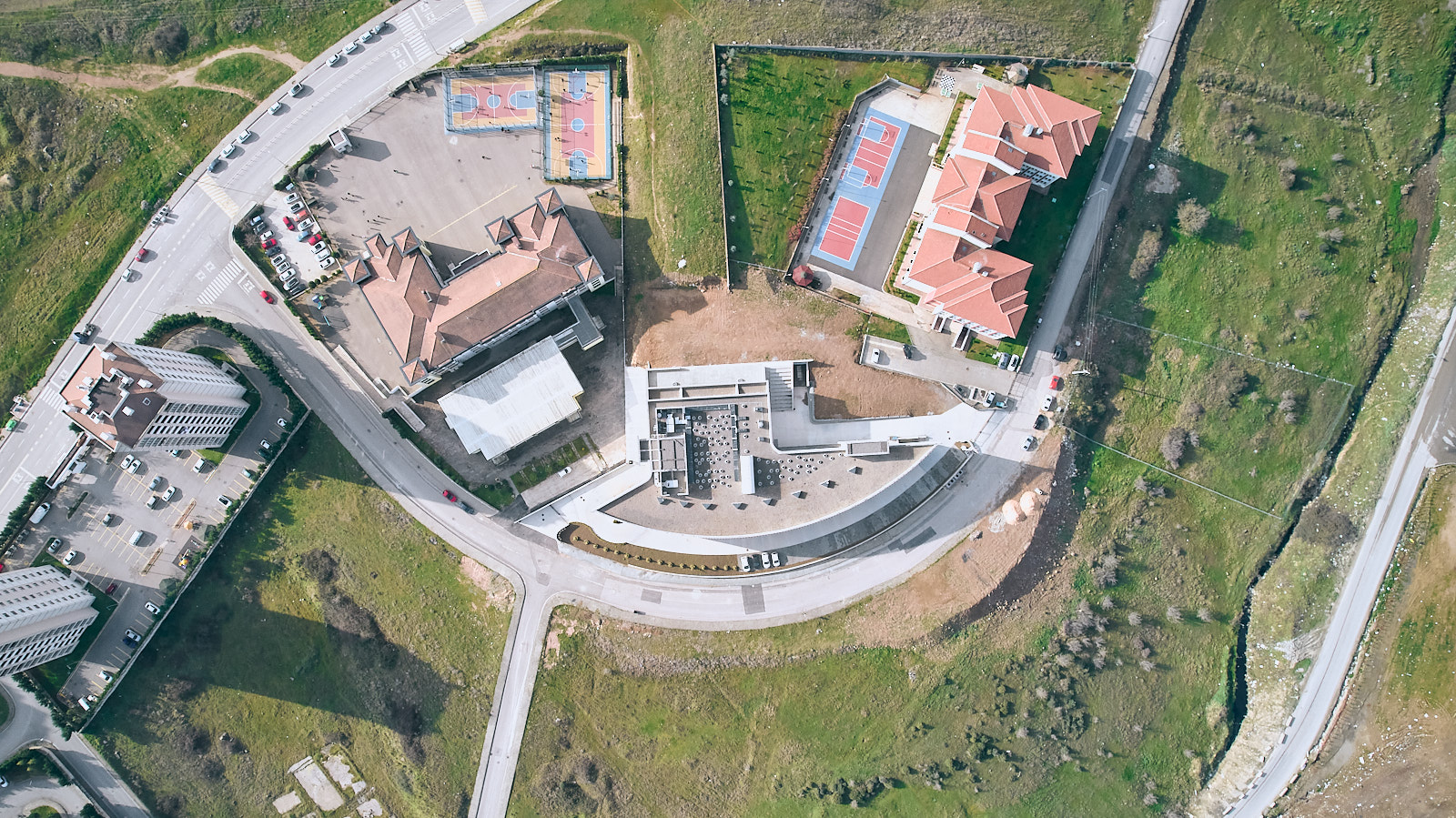








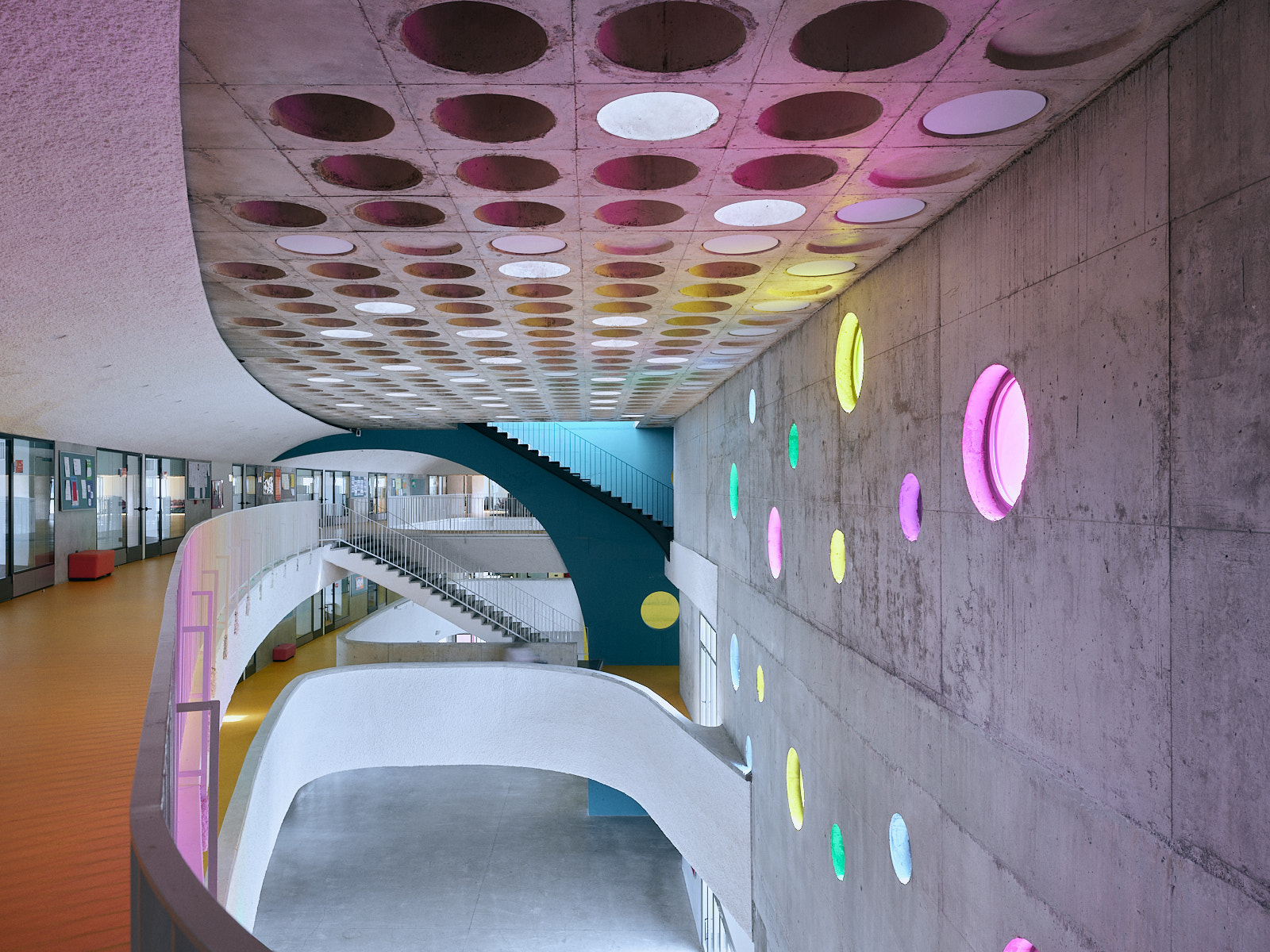


There is a very 'simple' rule for becoming a student at this school: having an IQ of 160 or above..!
Students from various age groups, who continue their regular education in their own schools, come to Bilsem with these qualifications. They can work on research projects outside the regular learning hours of their own schools. In our initial interviews, they were described as children with rich inner worlds but weak skills in creating a common world. Perhaps for this reason, a large amphitheater welcomes everyone entering the school as a spatial expression of togetherness. The open space and cafeteria, on the top floor of the amphitheater, open onto the south garden, and the library extends into the amphitheater on the gallery floor in that direction. The lowest level in the north serves as a playful distribution area, extending from the entrance hall, and becomes a stage when needed. Everyone entering the school (in)voluntarily steps onto the stage, whether they want to or not. When these two levels are connected by stairs, they transform into a space between an oblique 'agora' and an ‘odeon', rising towards the south and forming a common space. It connects to the south garden and is illuminated both from the south windows and roof skylights. This is a common space; a 'place' for working, talking, performing, watching, and being watched.
The intensive working units of the teams, such as classrooms, laboratories, and workshops, are located on the north facade surrounding the agora like a curved 'stoa', where daylight remains constant throughout the day. Private, small, enclosed workspaces are located in the north, as it is easier and cheaper to heat a building than to cool it, and less daylight is needed for spaces requiring the use of screens and projectors. The horizontal configuration of the building is determined by the plot boundaries, and the vertical configuration is influenced by the slope of the land. Perhaps for this reason, in addition to the program-based space organization, the mass in the composition of the plan and section, formed by following horizontal and vertical directions, fits the place very well.
We believe that we have succeeded in creating an extraordinary school for extraordinary students, as evidenced by the TEVITÖL students, who also have an IQ of 160+, expressing their desire for a school like this at the opening ceremony.



DEĞİRMENDERE MAE PRIMARY SCHOOL
Değirmendere/Kocaeli ︎ 2006 ︎ Construction Area: 1.350 m2 ︎ Siteı: 1.800 m2 ︎ Education ︎ İbrahim Eyüp, Mert Eyiler, Nevzat Sayın, Sibel Özdoğan

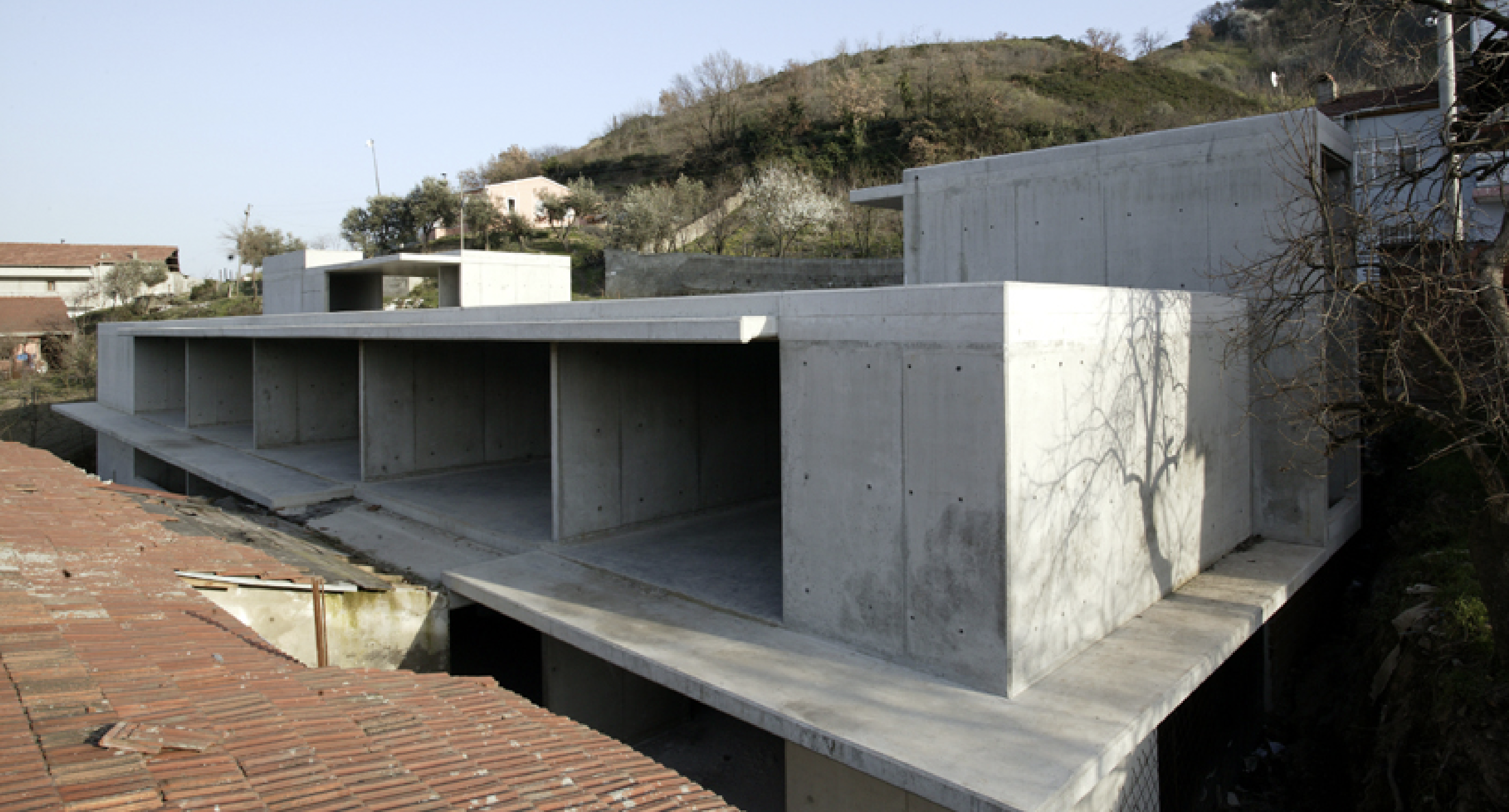



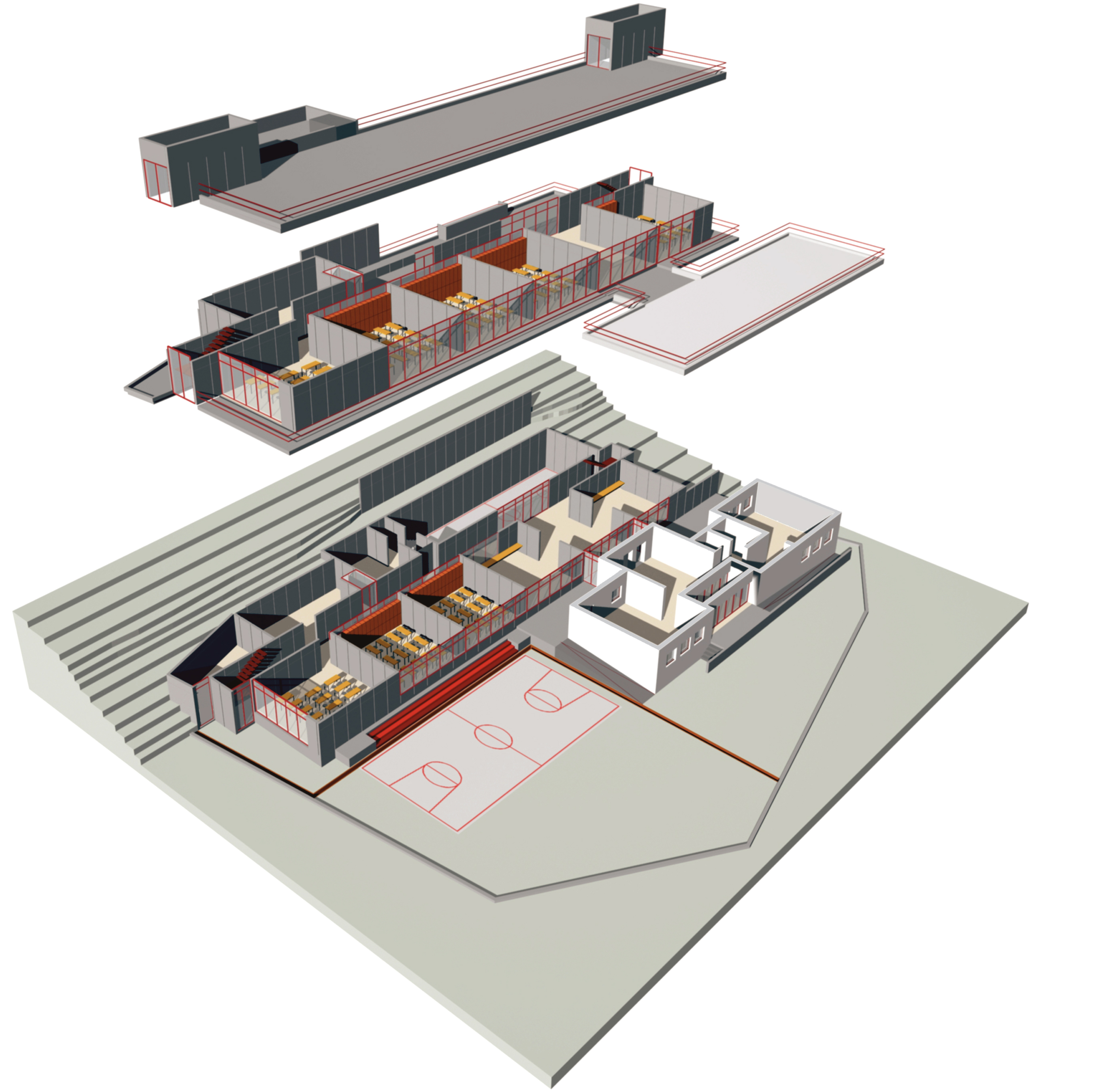

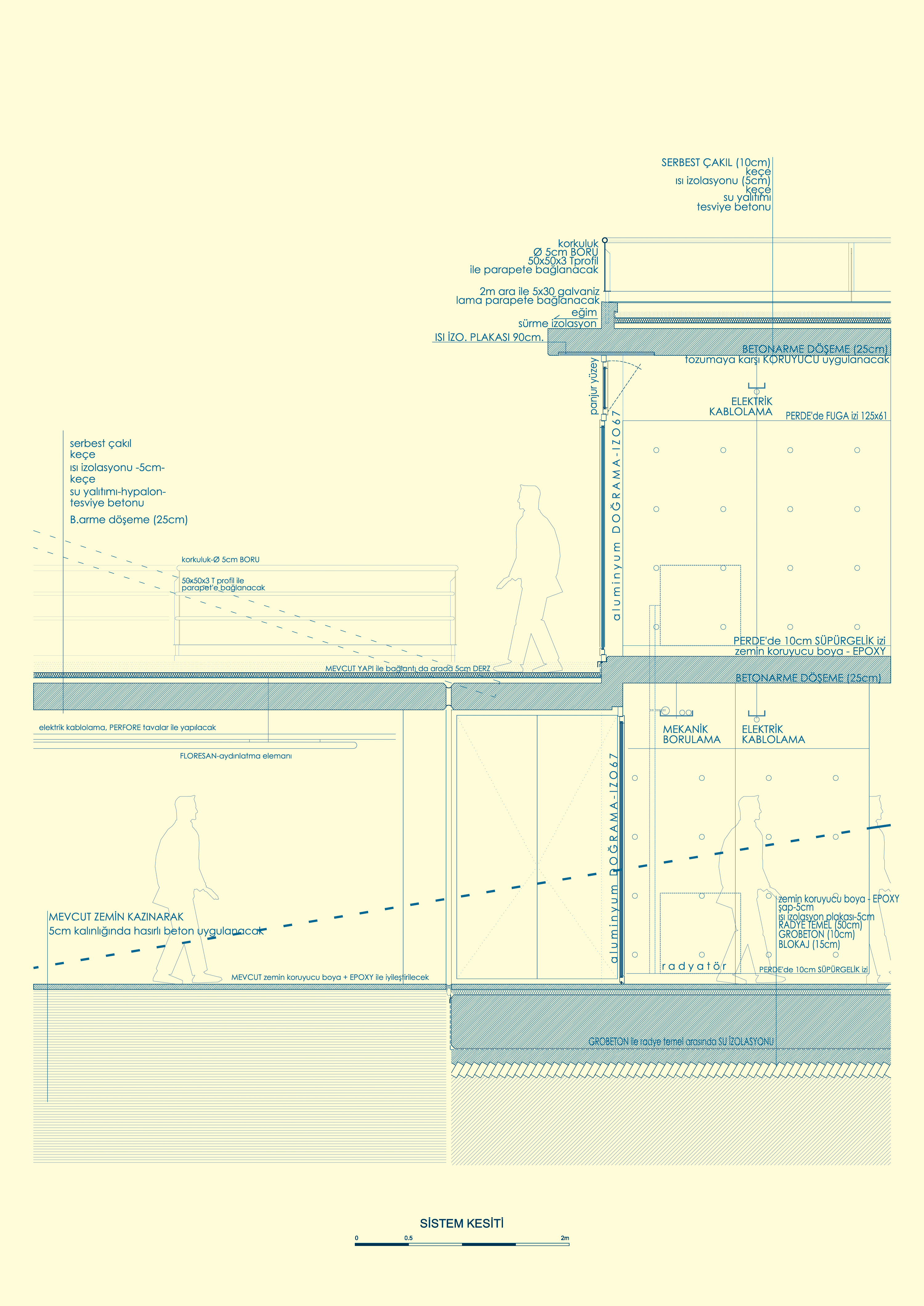
Değirmendere, one of the areas severely impacted by the earthquake, witnessed the collapse of many buildings near the sea. However, the school site lies within the older part of Değirmendere, where no buildings were affected by the earthquake. This historical context offered valuable insights for our project. We decided to preserve the small primary school building from the 1940s, despite the absence of a formal conservation decision, and integrate the new building as an ‘annex’. Respecting the architectural traces of the 1940s structure guided our design philosophy. Positioned behind the old building on a steep slope, the new construction emerges in fragments, blending into its surroundings rather than overwhelming them. This approach allowed us to maximize the limited garden space by transforming terraces into multi-level gardens. The project benefited greatly from the support of Mayor Ertuğrul Akalın of Değirmendere and the diligent implementation by Engin Aydın, who brought the challenging design details and construction methods to project. As a result, the final structure closely aligns with our initial vision.
ALEV EBÜZZİYA SİESBYE EXHIBITION
İstanbul︎ 2002︎ Exhibition ︎ Nevzat Sayın



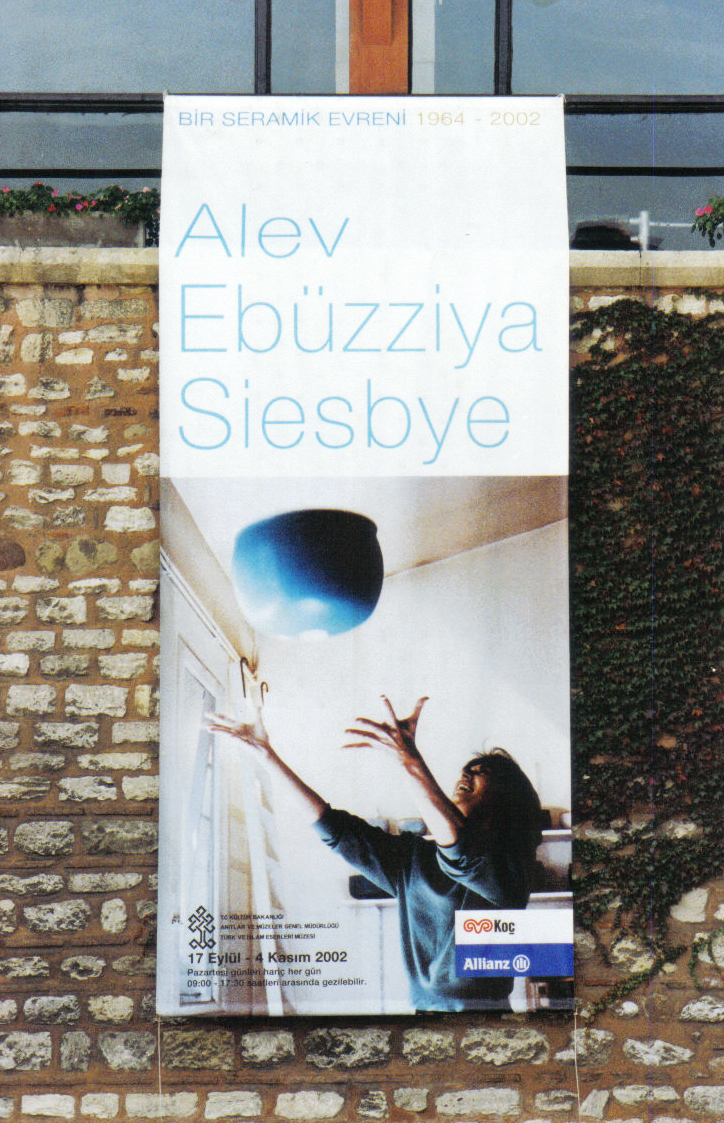

The Turkish and Islamic Works Museum Grand Hall will be used for the Alev Ebüzziya Siesbye Exhibition. The aim is to preserve the current state of the hall as much as possible, where significant examples of the last thousand years of a millennia-long history are exhibited.
For the vessels of Alev Ebüzziya, who works with simplified basic forms built on a complex infrastructure, the intercultural objects of the past time exhibited in this hall are of particular importance as they constitute ‘distant examples’. Therefore, the exhibition is designed to embrace tranquility as much as possible, with a platform specifically crafted to showcase the vessels clearly.
While the bowls on the 180 cm × 1260 cm platform create their own history, the few bowls placed in the existing museum stands take their place in the great history without being directly associated with it.
Sensually simple, emotionally complex, seemingly anonymous yet unique bowls; we believe that the the exhibition space and display layout are the right one.
Wall: (DUVAR:) EXHIBITION
İstanbul︎ 2007︎ Exhibition ︎ Nevzat Sayın



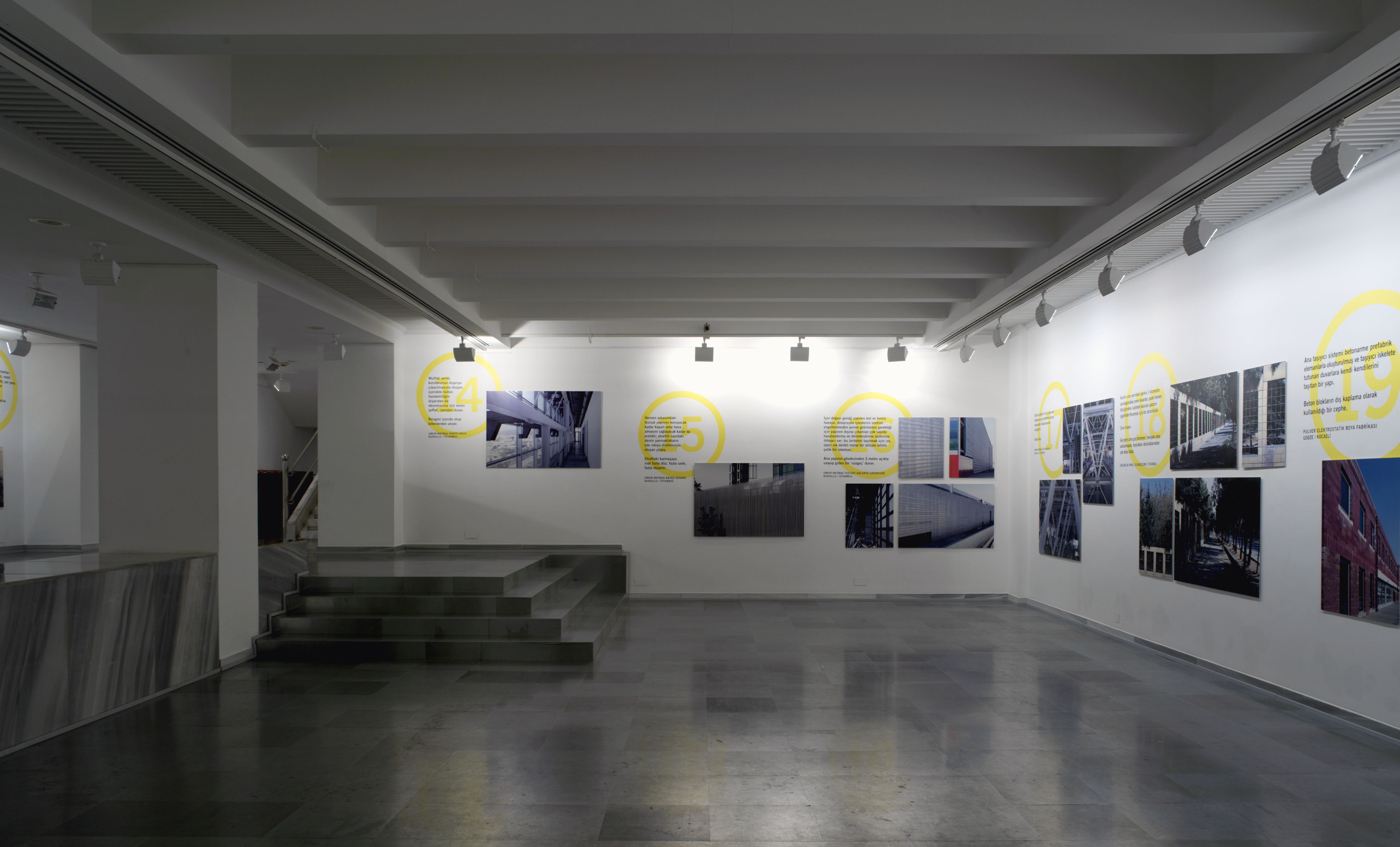





Photos: Cemal Emden
“One of the most common sentences heard by an architect who has spent his education among the aphorisms of Modernism is that the exterior face of a building naturally forms itself as a result of the analysis of the interior space, and there is no need for additional effort for the exterior. Indeed, this was a sceptical proposition. As I observed that almost all evaluations of a building start from the outside, it became clear that this proposition couldn't be correct. There had to be a common solution for the interior and exterior without moving away from what they require. This idea transformed the wall standing at the intersection of interior and exterior into a very important architectural element. Initially, this wall issue, which was directly and solely related to architecture, branched out and became the ‘thing’ I was most curious about. Human beings, who were able to stand up on two legs and become vertical in spite of gravity, learnt how to build a wall, which is also a vertical production, while becoming her/himself. Using all the materials s/he could find, s/he erected the highest, longest, thickest walls. S/he demolished the walls of others and built new walls for her/himself. Today, and undoubtedly in the future, we will still be dealing with walls: to build and to demolish. The wall, which forms the intersection between inside and outside, is usually tried to be understood and made sense of with a definition based on what is in front of and behind it. However, the wall has a special importance as itself as well as the purpose for which it is built. In fact, what I am really curious about is this state of ‘being itself’.”
I wrote these lines in the introduction of FOL Magazine in 1998. Indeed, the thing I was most curious about was the wall. I don't know if it would have been like this if I hadn't been an architect, but there is no doubt that my being an architect increased this curiosity.
When Amelie proposed an exhibition, the idea of making an exhibition telling what we have done so far came to my mind. We could make an exhibition with projects, photographs, short-long explanations, and try to tell our story. We talked about this in the office, decided, and started preliminary work.
When I talked to Bülent Erkmen, he said that instead of such an exhibition, it would be better to go on a concept and make an exhibition around this concept. Erkmen would do the 'hidden' curatorship and design, and I would fulfill what he wanted. That's how the idea of the wall emerged. I sent Erkmen some of the wall photographs taken from what we did. "Okay, we can continue from here," he said, but he found the initial texts too 'poetic' and rejected them. I received a command saying, "Just write what you did and how you did it." I tried, sent it, and he approved it.
Cemal Emden was going to take the photographs. He had taken many of them before, and a few more would complete them. He did. The photographs were completed. The whole work -unintentionally- turned into a continuation of an article I wrote 10 years ago, ‘the wall becoming itself’. We tried to choose buildings and walls that were as dissimilar as possible, but the common denominator of all of them was why, how and what they were made of.
AXIS MUNDI SERGİSİ
İstanbul︎ 2014 ︎ Exhibition ︎ Nevzat Sayın



LABYRINTH EXHIBITION
Siyah Beyaz / Ankara︎ 2020 ︎ Exhibition ︎ Nevzat Sayın

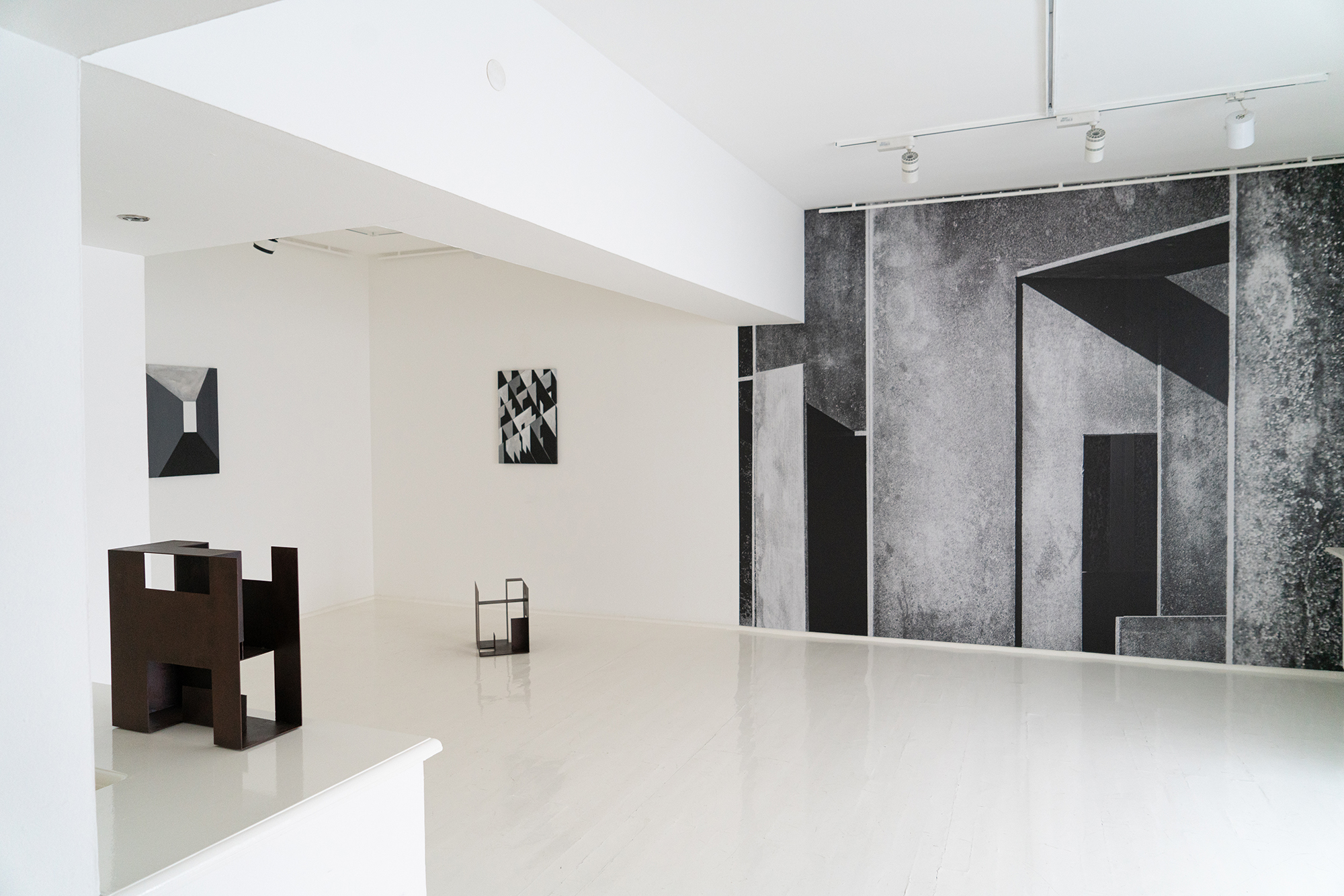



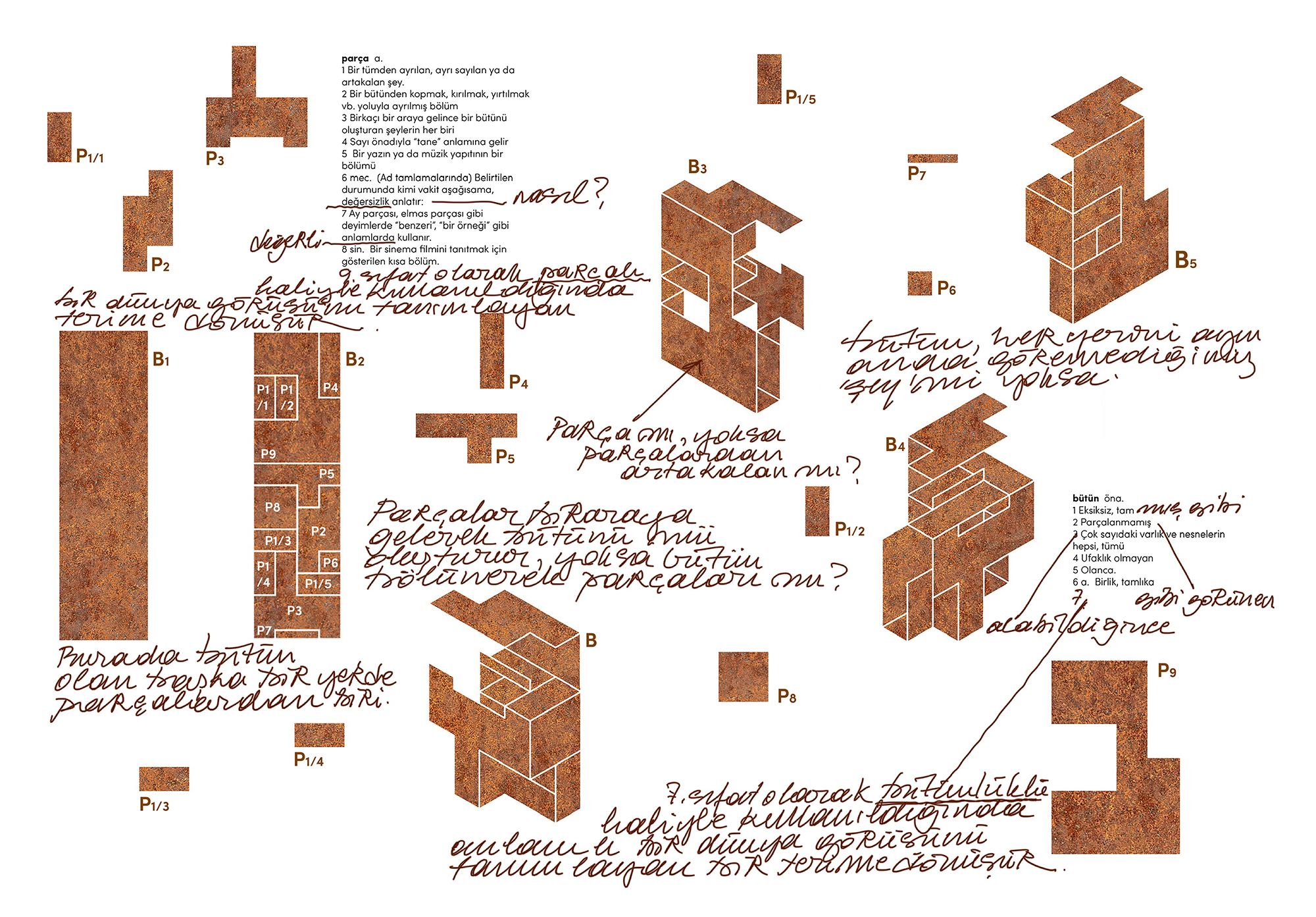

COLOSSUS HOTEL
Bodrum/Muğla ︎ 1992 ︎ Construction Area: 2.700 m2 ︎ Site: 3.000 m2 ︎ Hospitality ︎Ender Özışık, Hüseyin Önder, Gökhan Avcıoğlu, Nevzat Sayın, Niko Tzannis Ginnerup






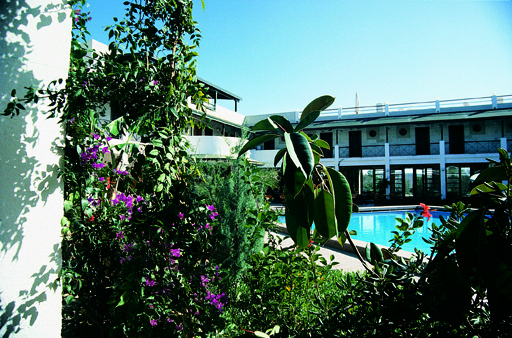

The superficiality often associated with tourism suggests that nothing truly "authentic" can be created in this field. Exaggeration, unnecessary elegance, and temporariness lead us far from a sense of authenticity. Designing a hotel in Bodrum was a good opportunity to tackle these issues. The design was developed to achieve high-standard service with small-scale support as a family-run business. Rooms and other spaces surrounding an inner courtyard seemed like the best way to ensure accessibility and the ability to do many things at once.
The state of the surrounding buildings and the lack of anything worth seeing reinforced the preference for an introverted structure. In an environment where construction habits are too inadequate to achieve a good structure, tourism regions are very problematic places because of the rush to be ready for the season. While looking for ways to supervise a distant construction site, we decided to build the structure with aerated concrete blocks and using the load-bearing wall technique. The dimensions calculated with the block length would minimise the margin of error, and and the load-bearing technique would ensure the structure remained as built. Today, many years later, we can say that the assumptions have come true. Much later, we saw a photograph of an old inn on an old Bodrum postcard, a structure we can no longer see because it is now surrounded by other buildings. There was more than just a resemblance...
PINAR HOTEL
Erdek/Balıkesir︎ 2020 ︎ Construction Area: 4.300 m2 ︎ Site: 12.900 m2 ︎ Hospitality
︎ Berin Erikci, Çiğdem Mahsunlar, Gaye Keskin Erol, Metehan Kahya, Nevzat Sayın, Pelin Güley [iç mimari], Sami Metin Uludoğan
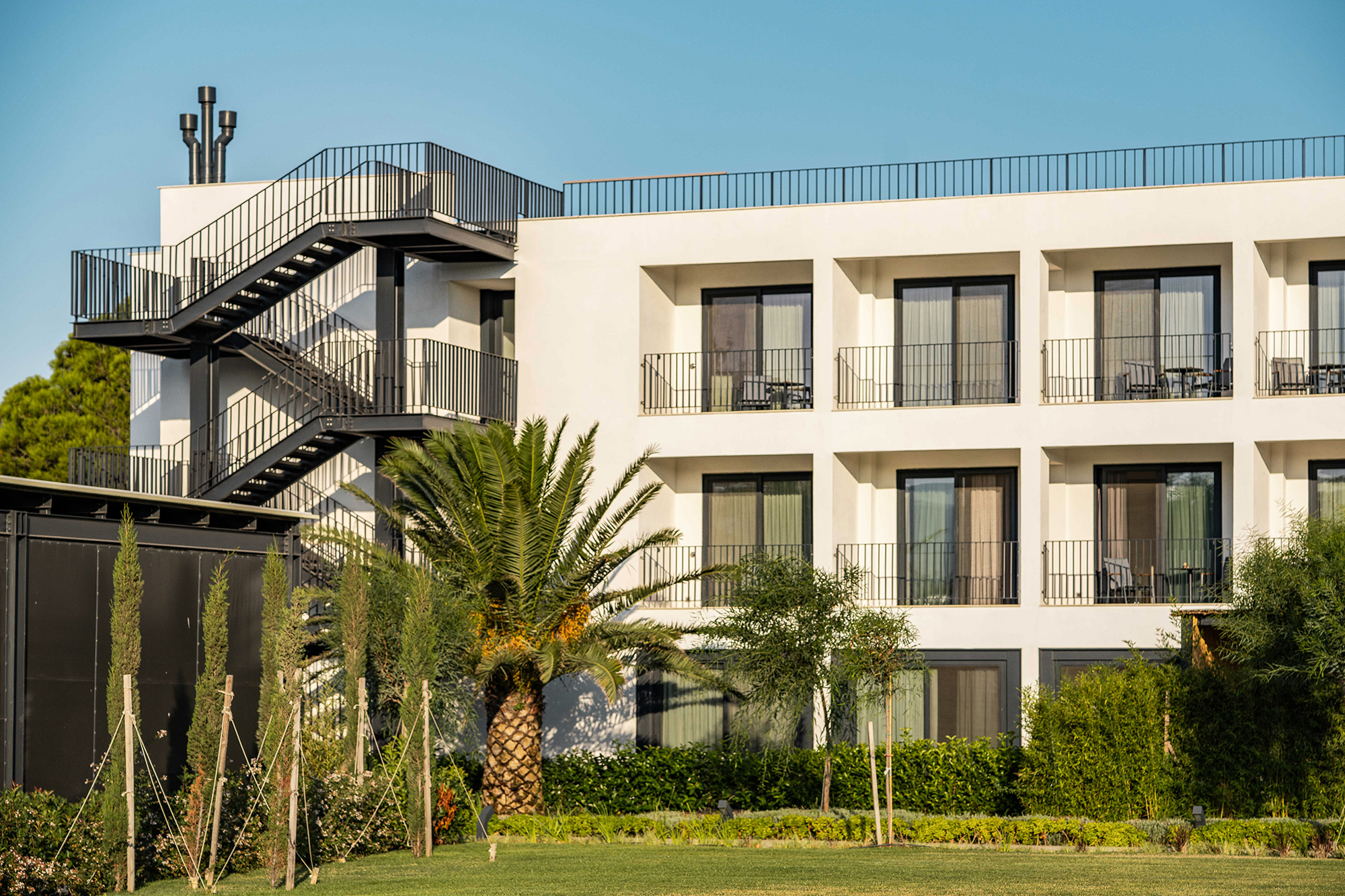



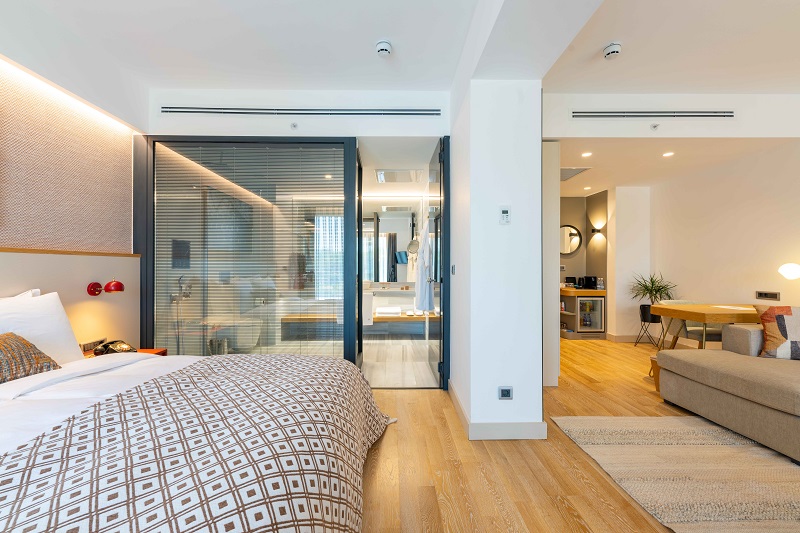


MONASTERY OF ST. JOHN
Ayvalık/Balıkesir ︎ 2013 ︎ Construction Area: 1.700 m2 ︎ Site: 23.500 m2 ︎ Hospitality ︎Survey drawings: Sıdıka Berberoğlu ︎Hakan Tung, Hakan Deniz Özdemir, Nevzat Sayın, Rafet Utku, Sami Metin Uludoğan, Serkan Çakıt, Sibel Özdoğan
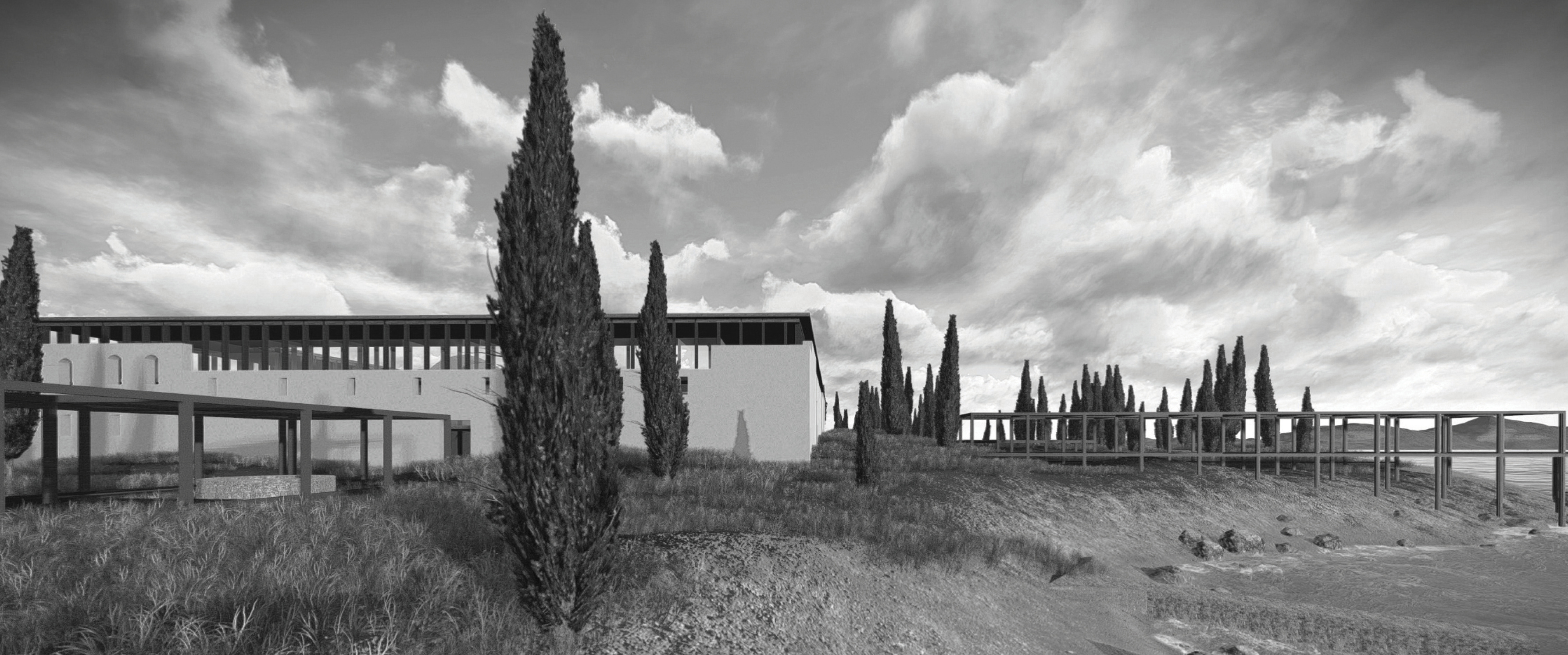

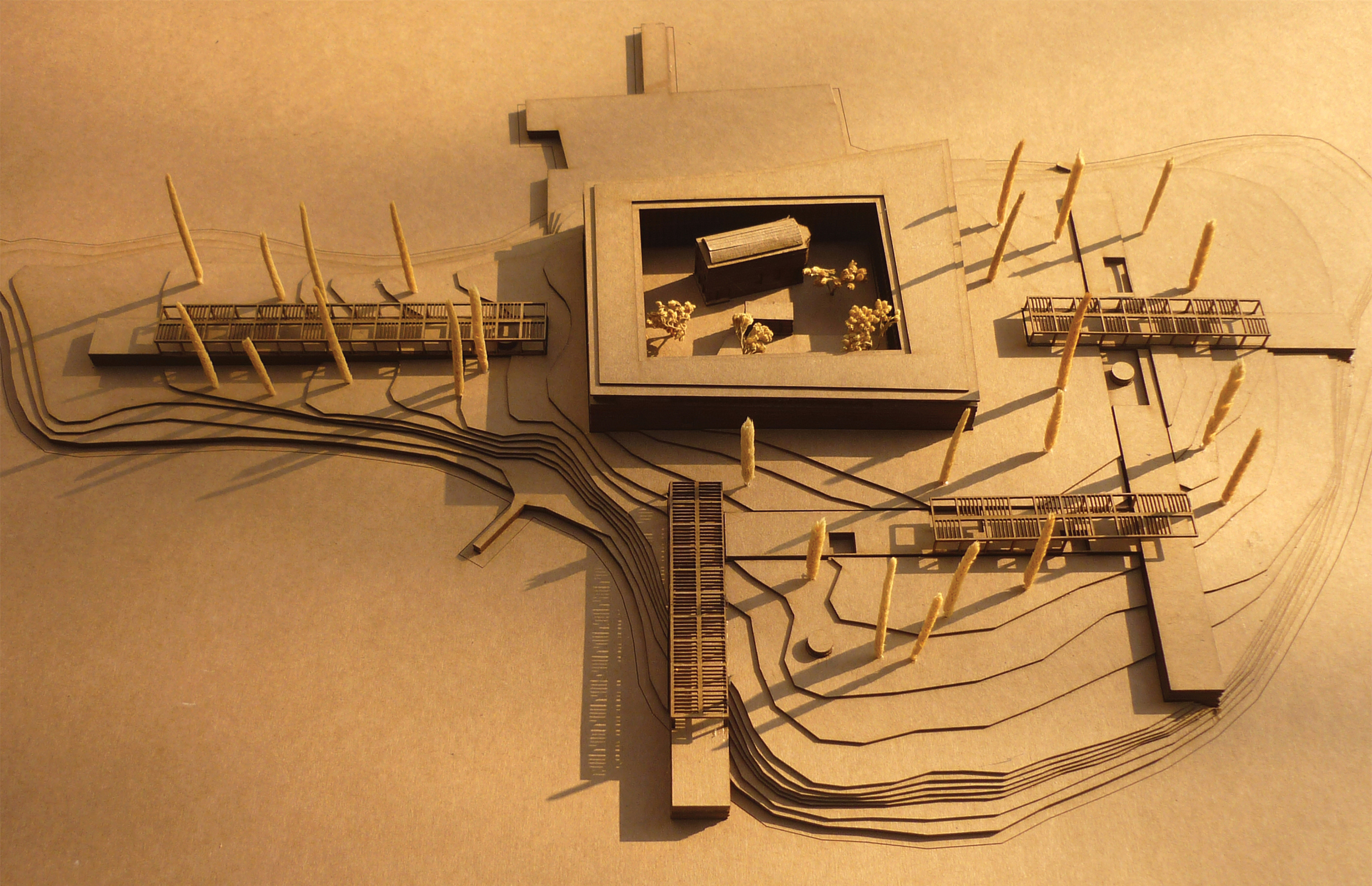
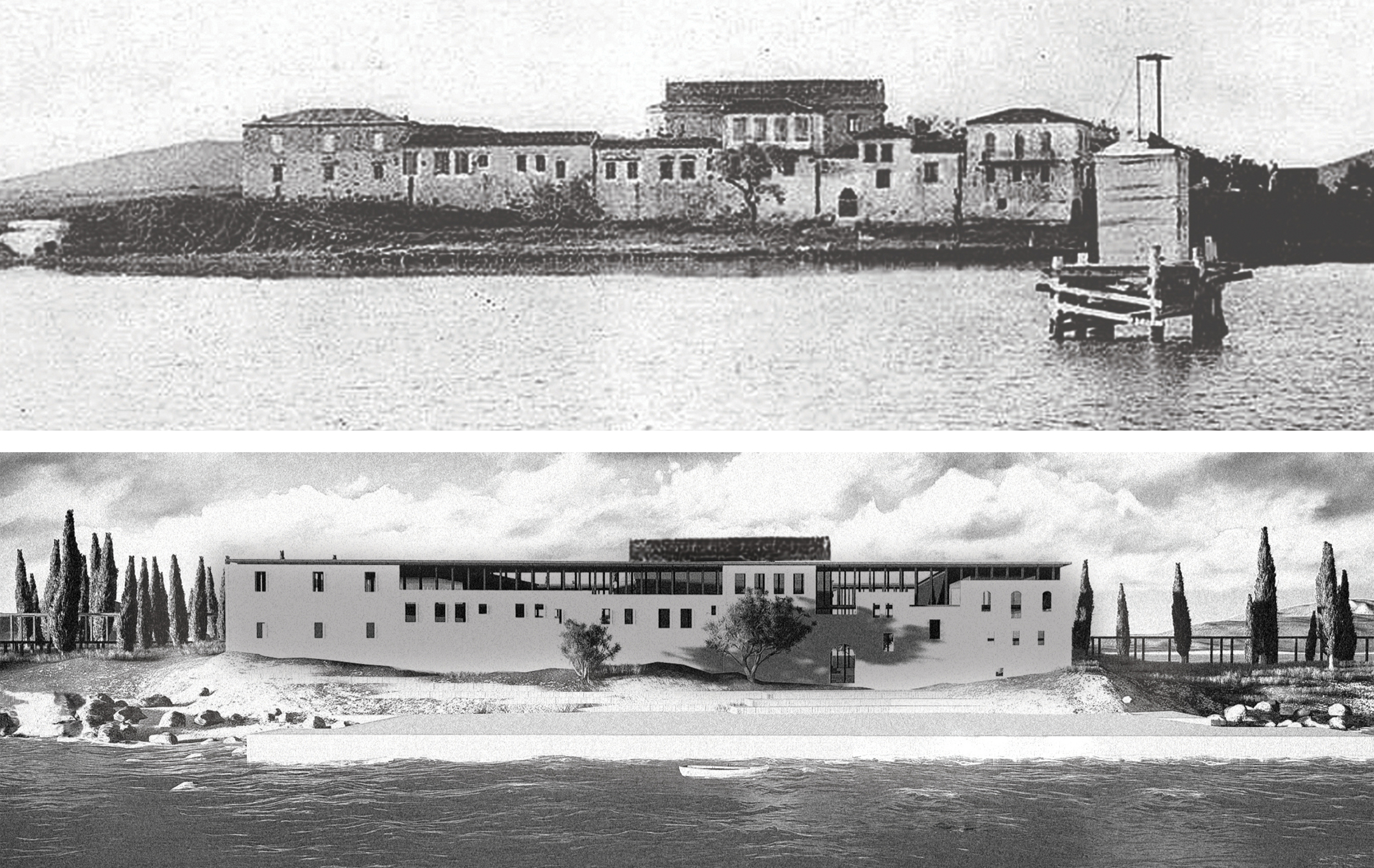

We decided to focus on a small residence with limited number of rooms, a fine Aegean restaurant, a gallery in which monasteries and similar buildings of Cunda, Ayvalık and environs are displayed along with the Monastery of St. John. In addition, we tried to revive the church. Nothing has been done so far, as the building surveys and restitution projects have been waiting for approval from the Council of Monuments for the last five years.
︎︎︎The survey work carried out by Sıdıka Bebekoğlu.
︎︎︎The survey work carried out by Sıdıka Bebekoğlu.


Located merely 500 meters away from the restaurants on the quay facing south in Cunda, Ayvalık, in the area strangely known as Tavuk Adası (Chicken Island) today, the Monastery of St. John was blown up and demolished with dynamite in 1947. Today, only the wall remains of the monastery and the church in its middle are intact. However, we have many photographs of it prior to demolition. We know quite a bit about what it looked like on the outside in particular. Architect and restorer Sıdıka Bebekoğlu’s detailed research has provided us with a plethora building surveys and restitution projects based on her knowledge and projections. Using all this data, we developed a design on the reconstruction of memories and not buildings, following the traces of the past.
ARIOĞLU HOUSE
Altunizade/İstanbul ︎ 1998 ︎ Construction Area: 350 m2 ︎Site: 7.000 m2 ︎ Konut ︎ Emre Özberk, Jülide Szawlawska, Nevzat Sayın, Sibel Özdoğan


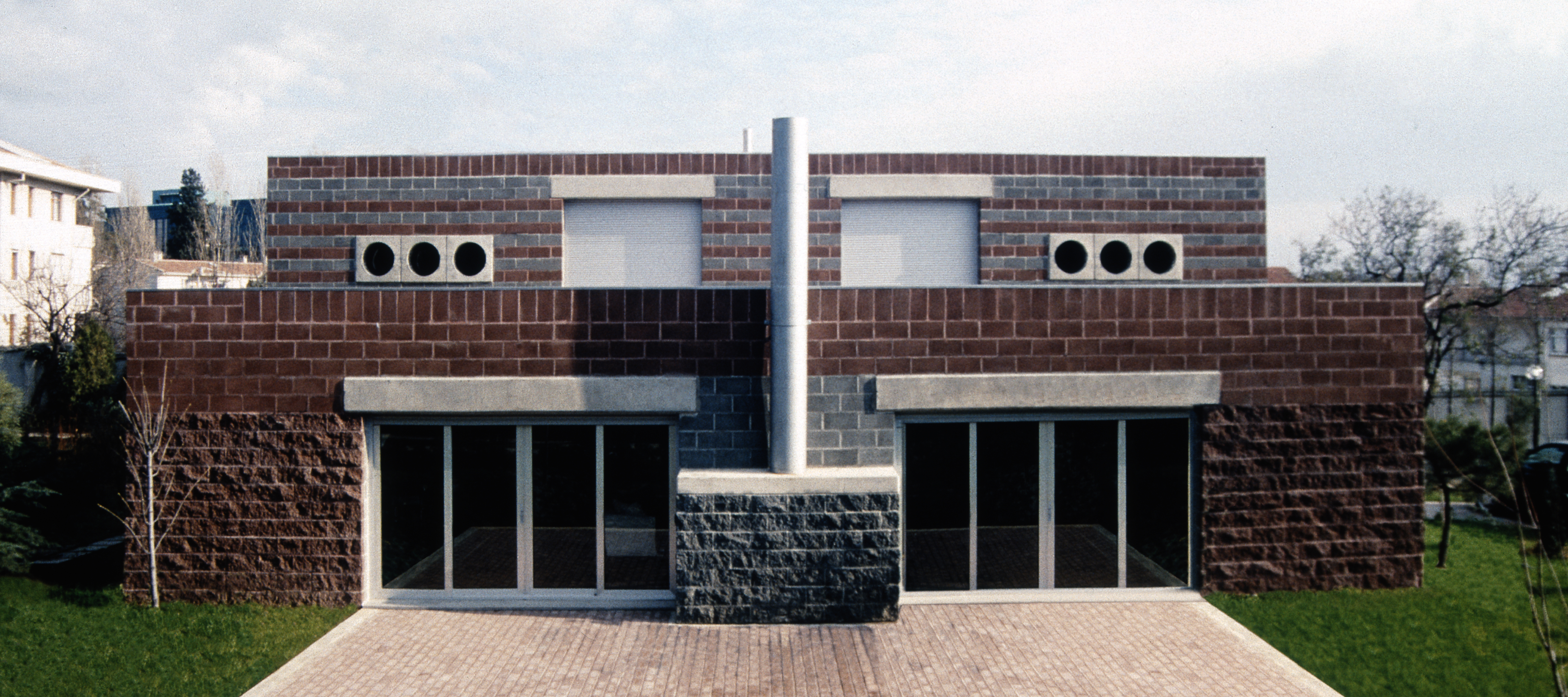
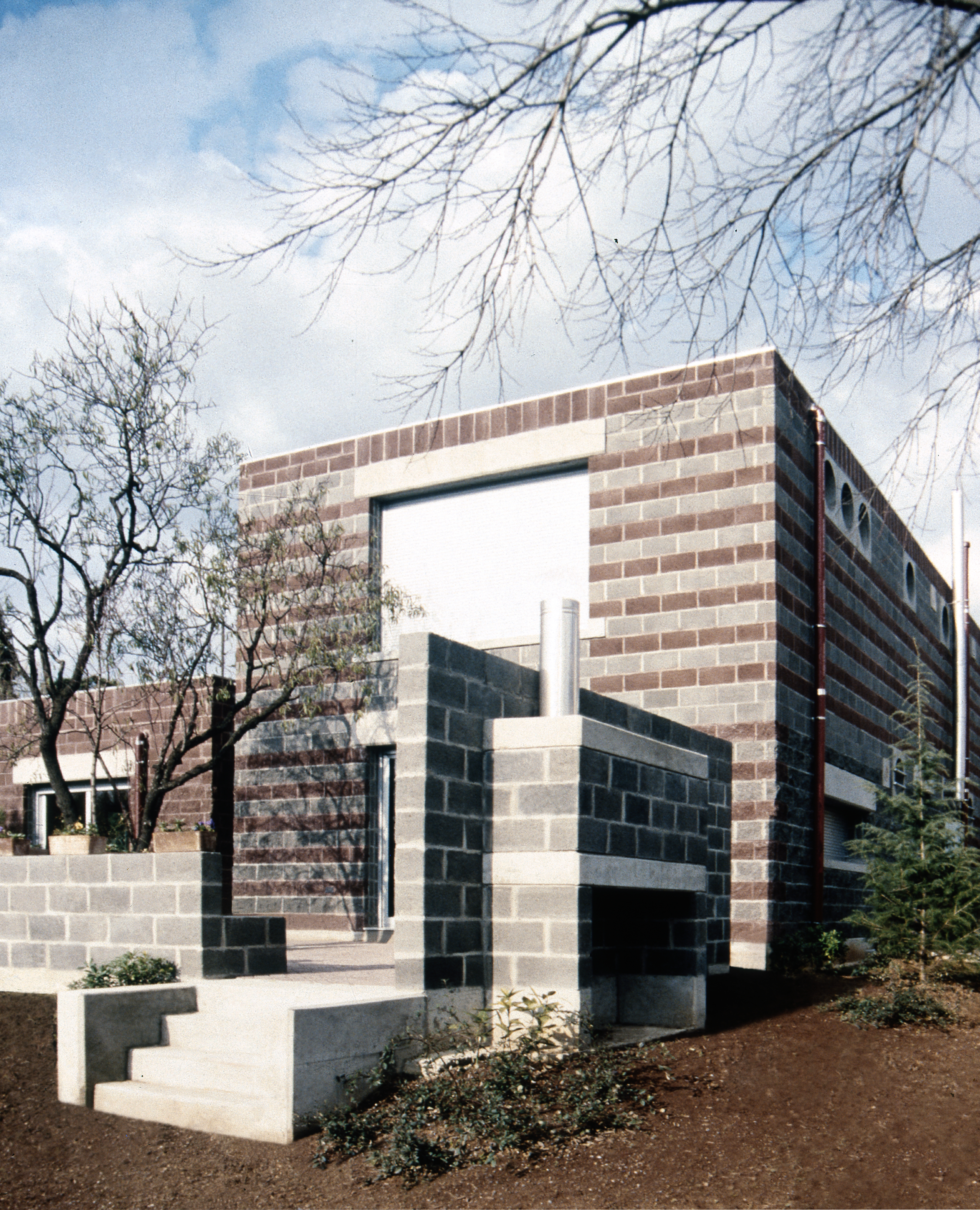


Based on the characteristics of shared and personal use, the house was designed as a "whole," then split into two parts and reassembled. The "interval" between the two prisms forming the ‘house’ separates and reunites the shared and personal use spaces. The "living space" is a empty box capable of easily adapting to changing uses over time. It opens up to the outside through large glass surfaces, allowing the outside to come in. The building is divided into its constituent parts down to the smallest unit, these parts are analysed in terms of their relations with other parts and the whole, just like in the spatial fiction of the house, and reassembled with a clear, legible relationship.
This relationship between the parts and the whole was carried through to the entire structure using simple geometric forms. It also enabled us to create an application that can control itself, where pre-prepared parts are brought together, and ultimately to create a structure as we want.
THE WHITE HOUSE IN THE VOID
Saray/Tekirdağ︎ 1997 ︎Construction Area: 620 m2 ︎Site: 13.000 m2 ︎ Housing ︎Boğaçhan Dündaralp, Ebru Tabak, Nevzat Sayın

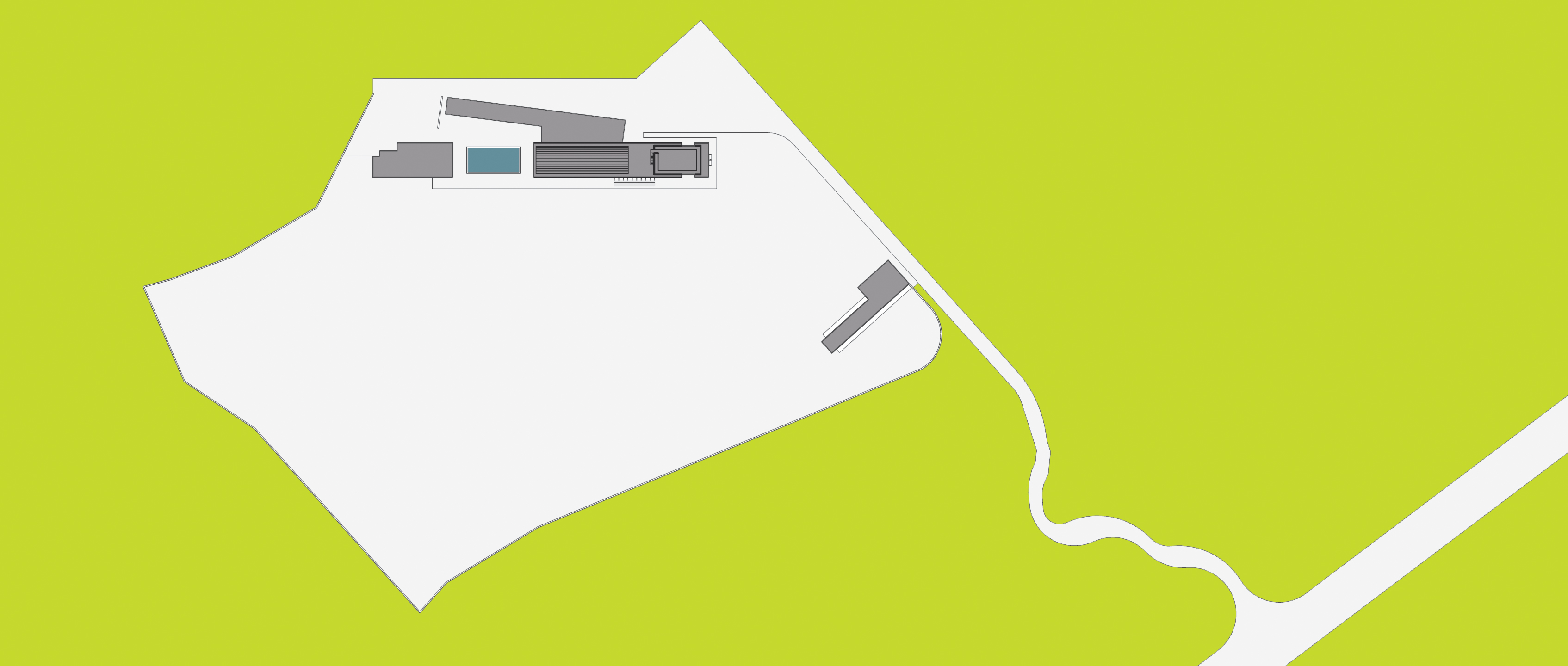
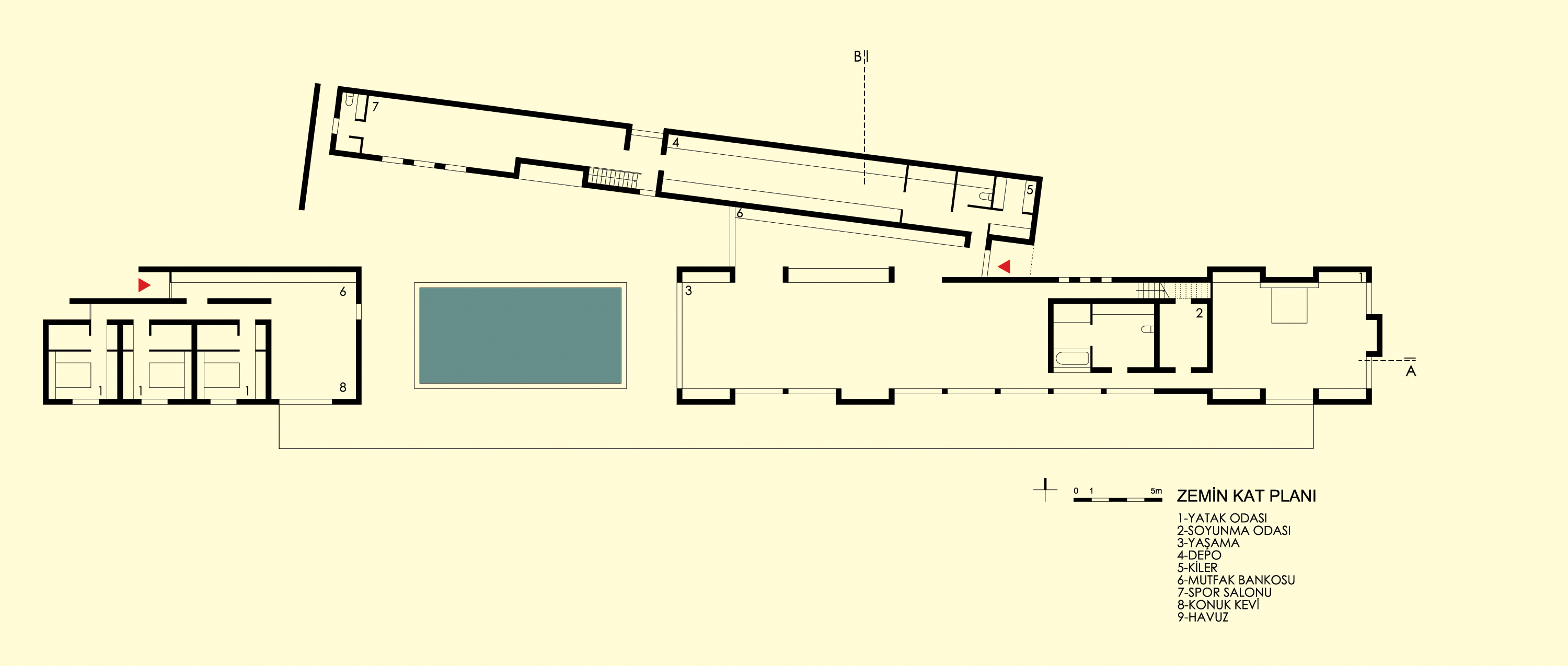




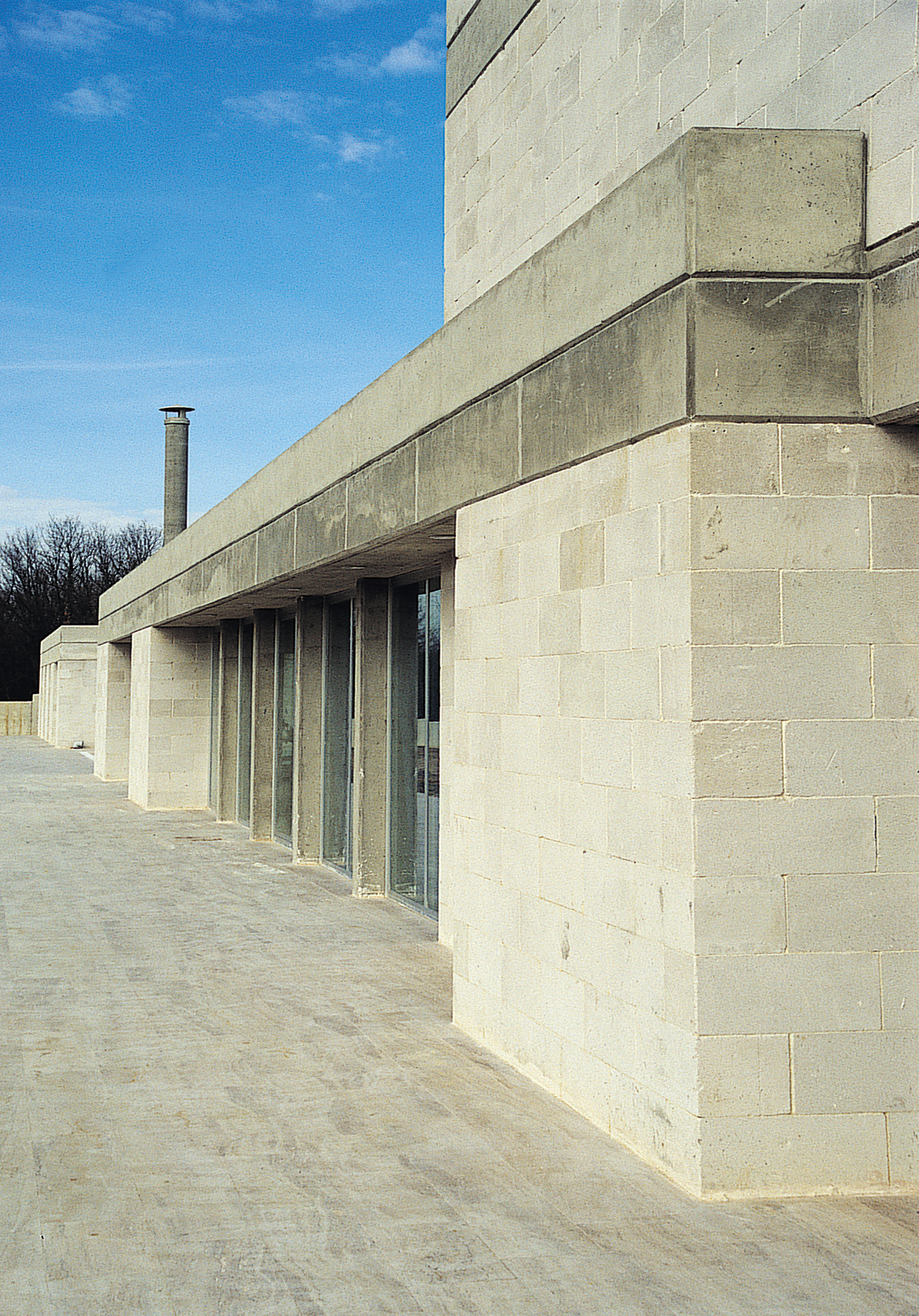




We had reached a narrow path between oak trees where sunlight struggled to penetrate, leading to a bright space surrounded by a dense oak forest. There was nothing on the slightly rising, compacted earth surface extending northward. The tense, stark relationship between the emptiness and the dense fullness of the forest intensified with the light bursting into the void, almost getting lost within the forest. As we entered the void, the gap through which we entered disappeared, and the sense of solitude increased. In the dry soil, small white stones, as numerous as the soil, spread and multiplied the whiteness under the intense light. The forest swallowed all sounds, the light erased all images.
While we were thinking that we should settle on the north side to cope with the harsh north wind and close off completely, to see the whole space descending towards the south, we realised that we were also looking for the peace of leaning against a ‘solid’ wall and looking in front of us from a wide angle instead of looking to all four sides.
The harsh relationship between the structure and the site; a repetition of the tension between the forest and the terrain. The whiteness of the structure, now a memory of the whiteness of the soil that is now covered with grass. Silence; it continues with tranquility.
BOUVARD HOUSE
Kuzguncuk/İstanbul ︎ 2000 ︎ Construction Areaı: 200 m2 ︎site: 75 m2 ︎ Housing ︎ Emre Özberk, Mert Eyiler, Nevzat Sayın


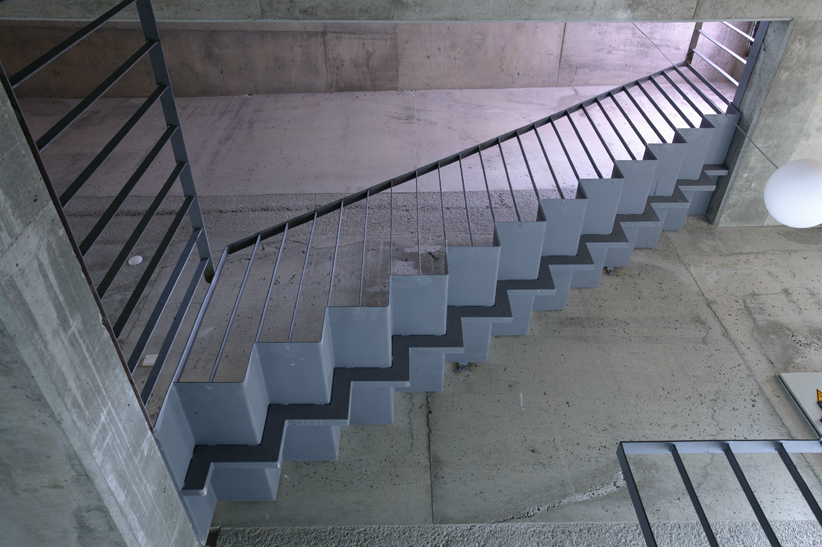





ERBAK HOUSE
Ayvalık/Balıkesir ︎ 2021 ︎ Construction Area: 450 m2 ︎ Site: 4.200 m2 ︎ Housing ︎ Elif Çağlayan, Nevzat Sayın
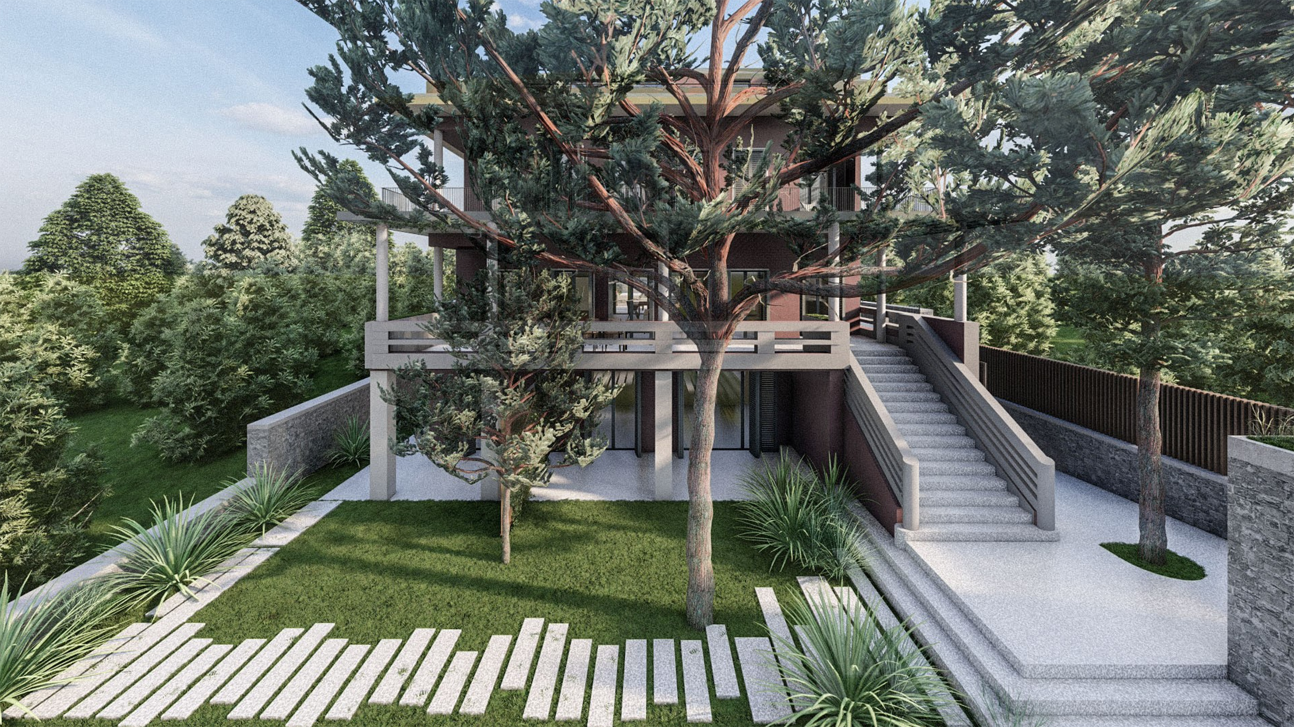
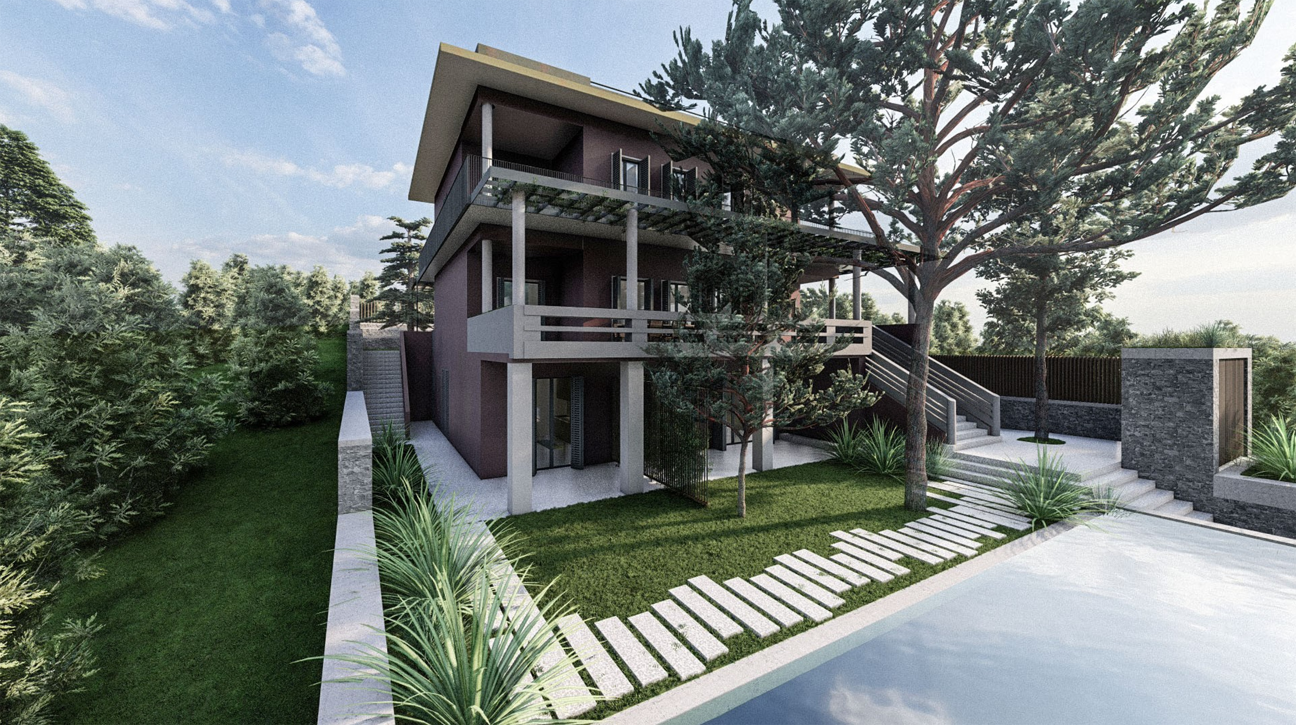

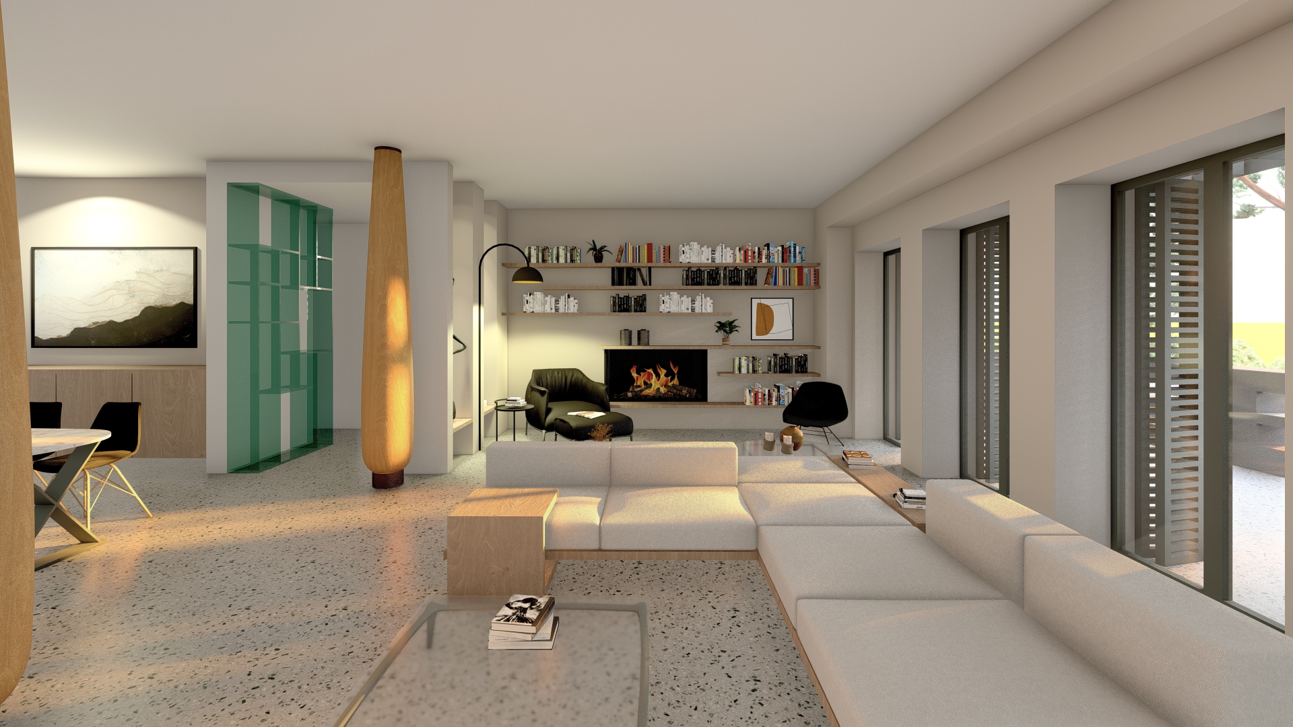
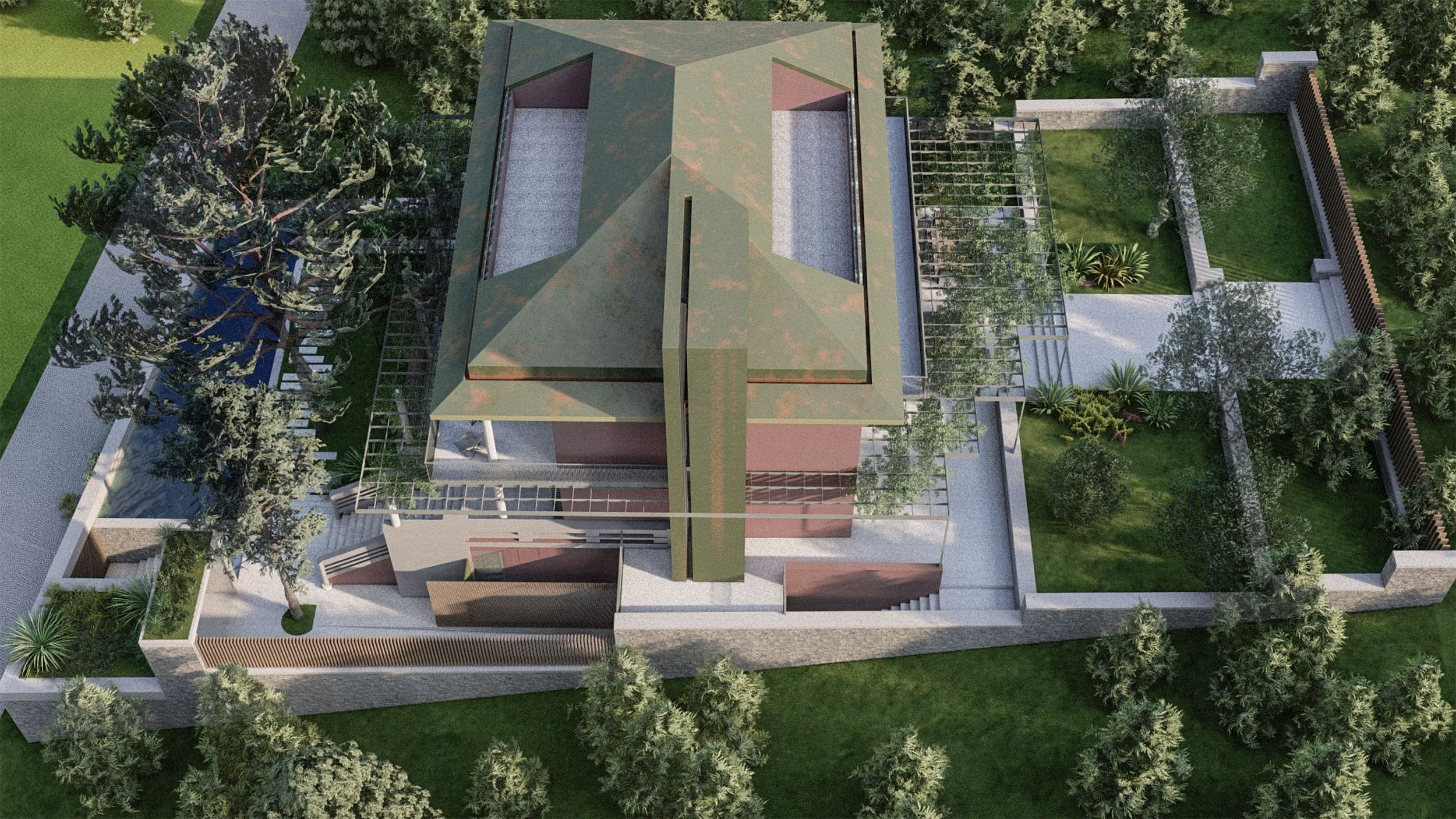
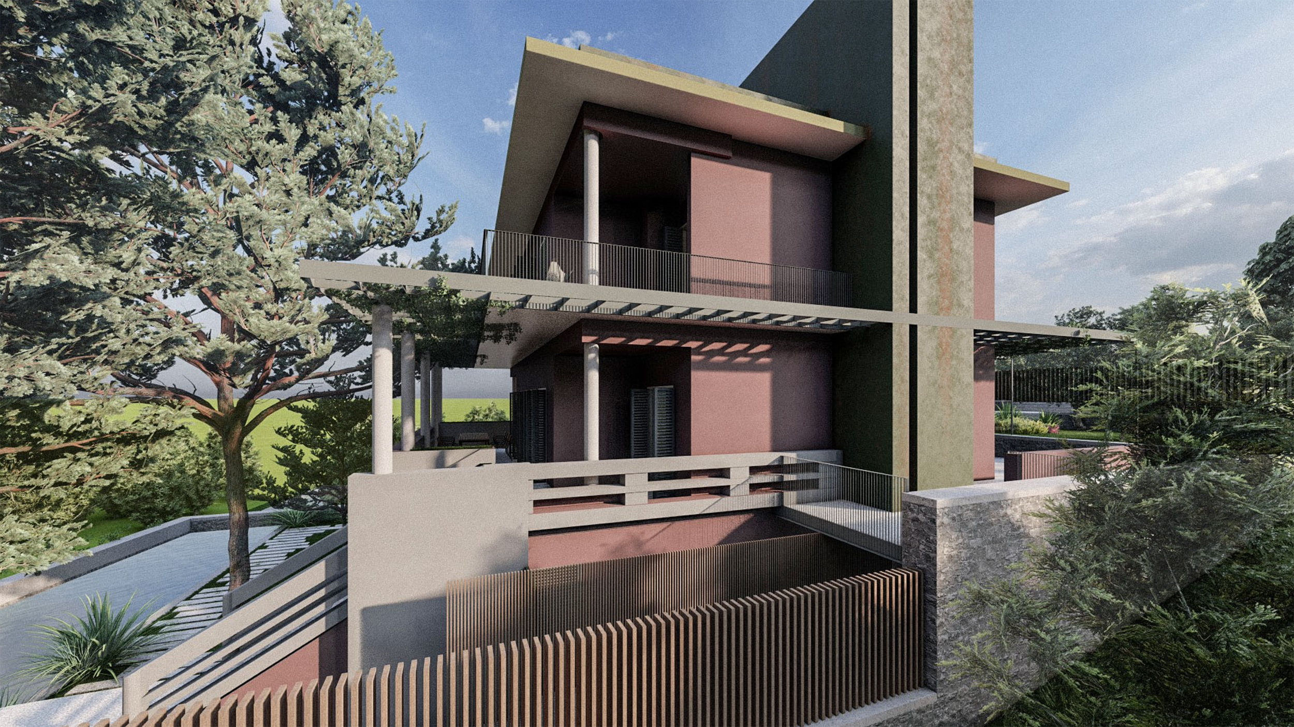

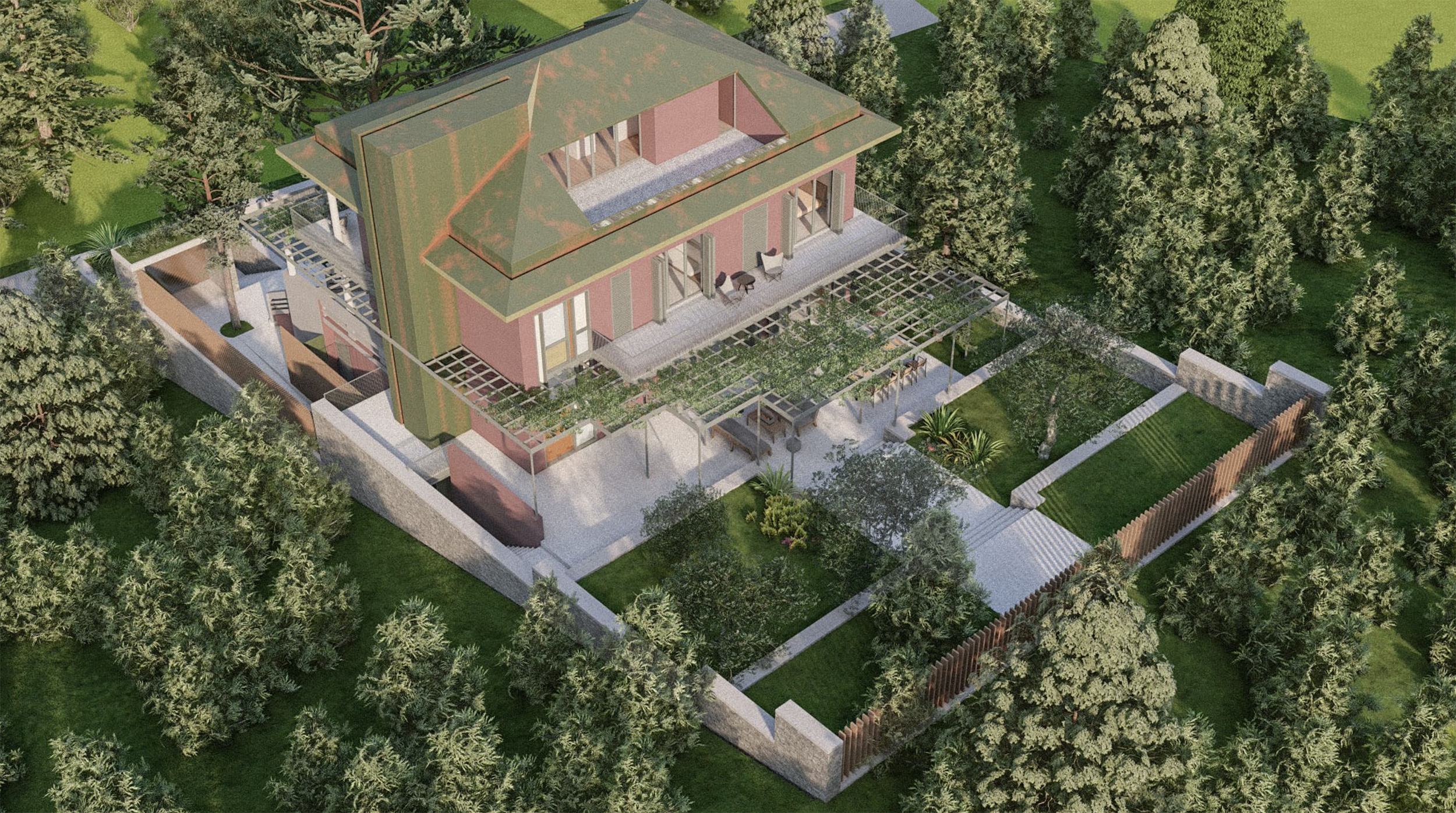
ERDOĞAN HOUSE
Urla/İzmir ︎ 2014 ︎ Construction Area: 200 m2 ︎Site: 285 m2 ︎ Housing ︎ Azize Andıç, Nevzat Sayın, Serhat Akbay

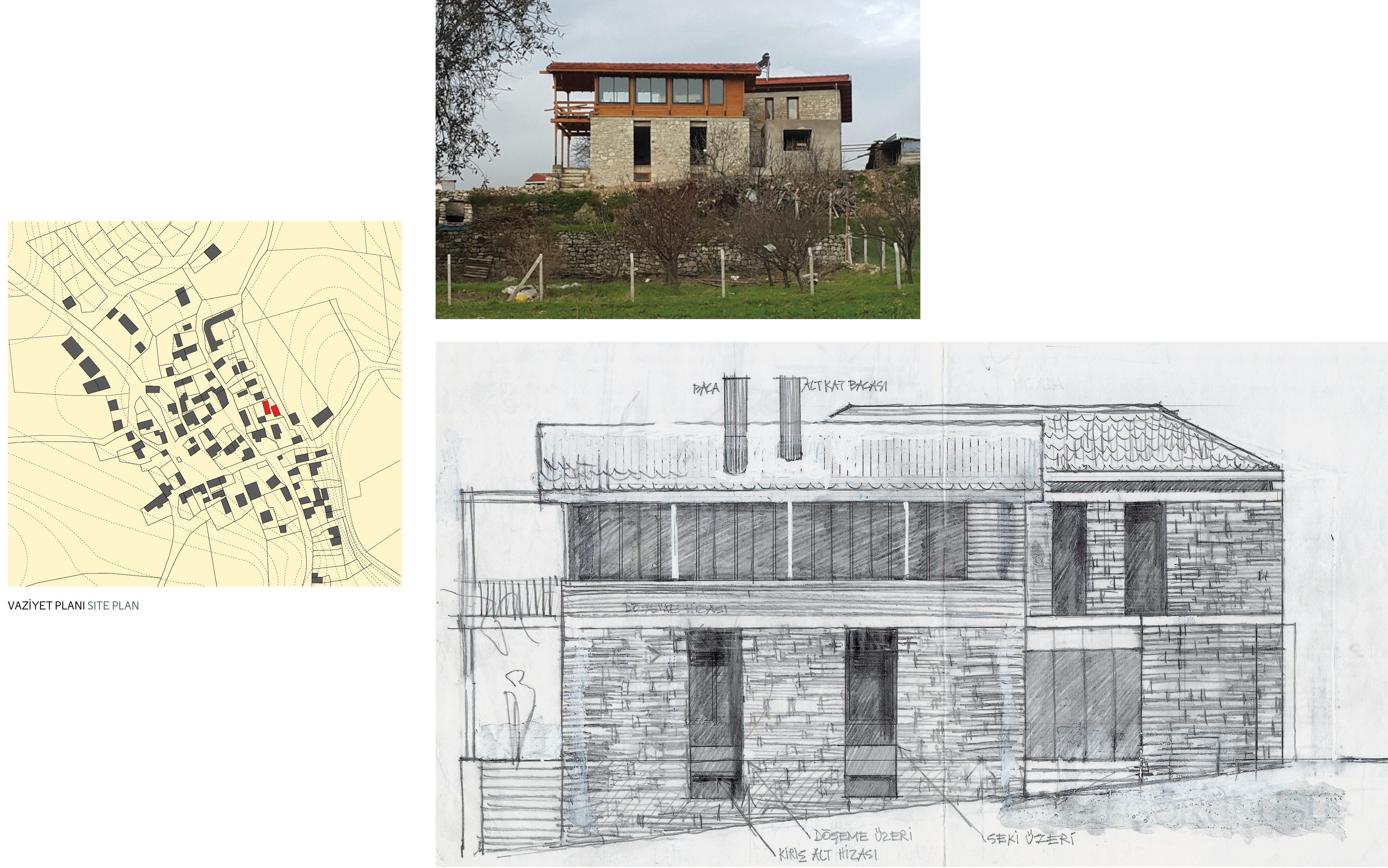

Due to the metropolitan law, which turned villages into urban neighborhoods, the construction of buildings in these areas has been made subject to urban zoning regulations. However, villages are fundamentally different from urban areas both spatially and socially. It is erroneous to view villages as neighborhoods, as they operate on a different spatial and social paradigm. The disappearance of villages implies the loss of peasant life. And the loss of peasant life means the disappearance of a way of life deeply connected to agriculture, farming, animal husbandry, cultivation, and the natural cycles of the world. Peasants embody a patient, contented, and non-materialistic lifestyle rooted in their connection to nature, and this way of life is disappearing…
Instead of creating something entirely new in the village, this can be seen as an effort to preserve the existing structure as much as possible and prepare it for a new life using enhanced traditional methods. We attempted to address all functionalities and their relationships, considering spatial decisions—both open and enclosed—through these relationships, and we resolved the entire project with the participation of the homeowners. This house served as a research and development platform, representing the initial example of a simple proposal for revitalizing villages that are gradually depopulating despite their physically favorable but socially unfavorable conditions.
We started with the question of whether there could be another tourism option if we added one or two rooms to each village house and if these rooms were in hotel standard, and we built three rooms in this house in this way. We care about the development of rural areas by improving their own conditions and making them livable places for both those who come here and those who are here.
BÜYÜKADA HOUSE
Büyükada/İstanbul ︎ 2014 ︎ Construction Area: 490 m2 ︎ Site: 960 m2 ︎ Housing ︎ Pelin Güley, Nevzat Sayın, Tuğçe Şık




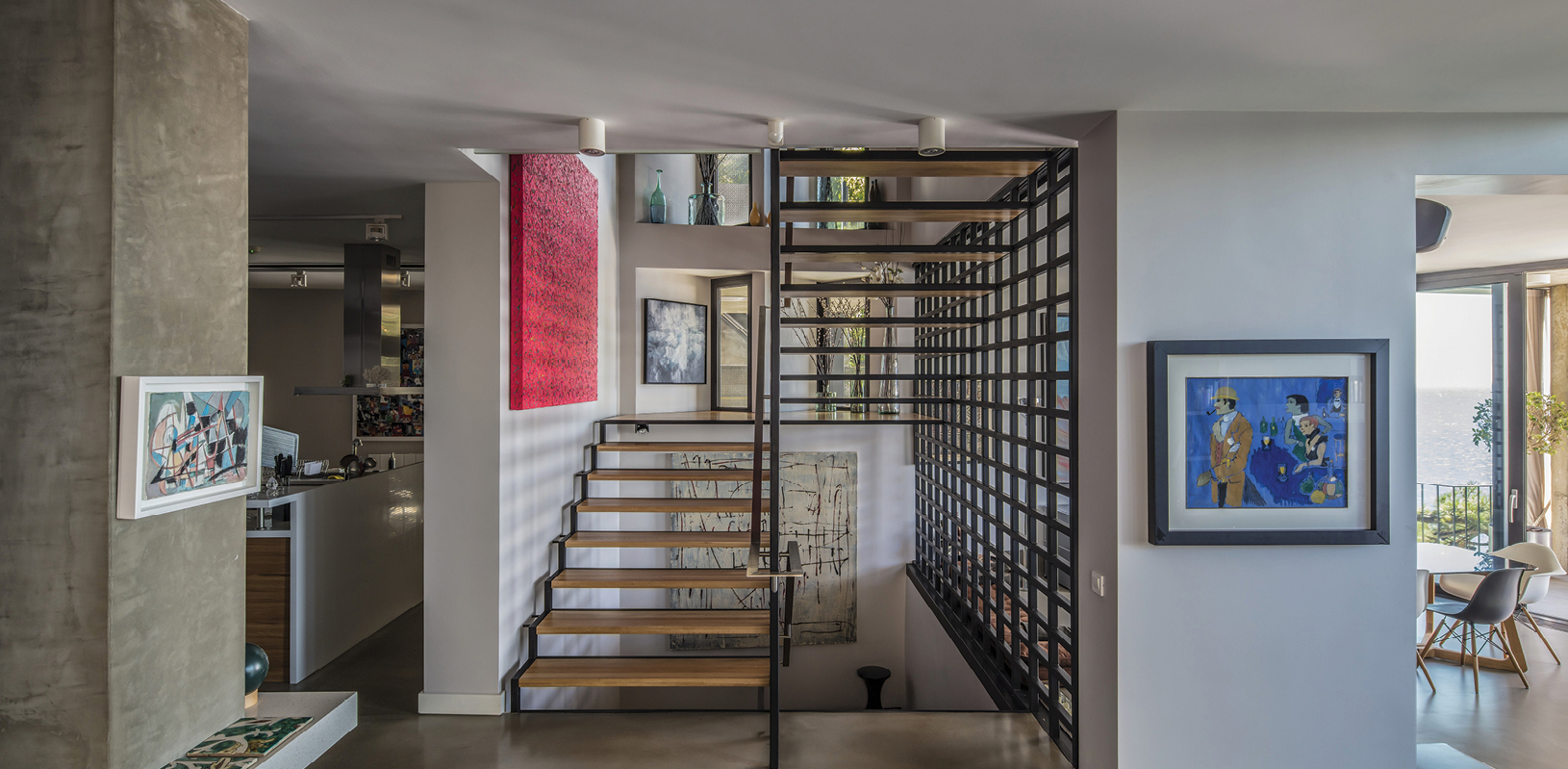

When we study the earliest projects of this buildings designed by Edmond Sarfati in 1978 and review the other ones from 1987 that served as the basis of the current building, we realized that despite some noticeable distinctions between the two, they were not fundamentally different. While the building features the architectural language of a period earlier than the one it was built in, it nonetheless carried traces of modern architecture. Consequently, even through there was no protection order on the building, we still carried on with the decision to preserve it and maintained the unique characteristics of the building to complete our project. Therefore, we tried to ensure that the reinforcement and structural renovation project generated by the structural performance test and report was applied like a restoration project in that respect. Standing slightly behind the terraces descending to the sea in levels at an inclination of 45 degrees, the mass seemed like it could be transformed into building that would remain in its own shadow under a massive canopy and not noticed unless looked at carefully. That was the end result.
YENİKÖY HOUSE
Yeniköy/İstanbul ︎ 2002 ︎ Construction Area: 430 m2 ︎ Site: 1.400 m2 ︎ Housing
︎ Ayşegül Uğurlu, Ebru Tabak, Görkem Volkan, İbrahim Eyüp, Mine Ovacık, Neriman Mutlu, Neşe Doğusan, Nevzat Sayın, Onur Eroğuz, Pelin Güley, Serhan Bayık










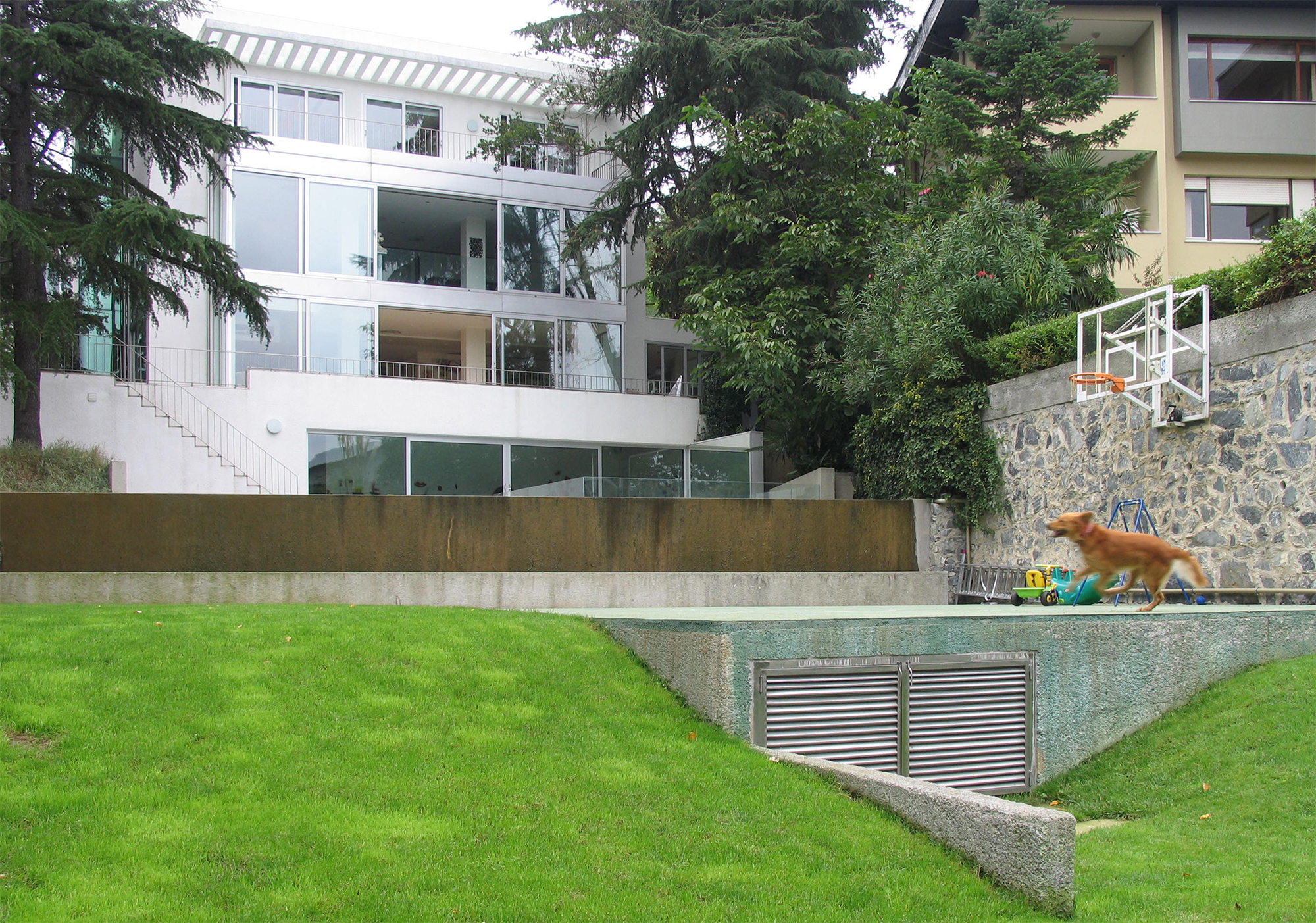



Like many structures built in the same period, a residential building constructed in 1957 that showed great similarities with its international contemporaries needed to be transformed and rebuilt according to its intended use. The result was a completely different structure, yet it retained the same essence: a modern house for modern life.
The entrance façade is closed because it is close to the road. Due to the magnolia tree on one side and the grove on the other side, the side facades and the facade facing the Bosphorus are completely open. When the entrance door is opened, the Bosphorus is encountered. When you enter from the lower floor, the garden opening to the Bosphorus welcomes us. When the openings of the side facades are added to the front facade, the white box we see from the outside disappears and turns into emptiness. In order to be a safe, enveloping structure, the house offers spaces that embrace the possibilities of a comfortable, pleasant and light life within its walls. Permeable, flowing spaces are divided by sliding walls, creating spaces for different uses.
The second structure, which can be used by guests when necessary, is a small house with a workspace. It shares all the features of the main house. Due to the presence of surrounding trees, the garden is defined by hard surfaces and water. The surface of the swimming pool and the water lily pond, which are intertwined, expands and opens the garden with its shine and smoothness The reflections of the house, trees, walls, sky, and wind on the water provide ever-changing views throughout the day.
BANVIT FACTORY
Bandırma/Balıkesir ︎ 2001 ︎ Construction Area: 8.650 m2 ︎ Site: 6.500 m2 ︎ Industrial ︎ Atıl Betin, Emre Özberk, Mert Eyiler, Nevzat Sayın
![]()
![]()
![]()
![]()
![]()
![]()
![]()
![]()
![]()
![]()
![]()
![]()
![]()
![]()
![]()
![]()
![]()
![]()
![]()
![]()
Banvit Advanced Processing Unit
For the first time, we encountered a structure whose entire operation is defined by almost immutable rules, and due to its health-related nature, compliance is mandatory without discussion. We worked within this framework of certainty and precision, from the skirting board to the parapet-window relationship. While in industrial buildings, we often work to solve problems we identify within a given situation, this project was about solving problems that were defined with all clarity.
Banvit Indoor Sports Hall
Located right next to the campus entrance and the only area left outside the growth area of other buildings, it was designated for the sports hall. The building's design was influenced by the turning curves of the roads it was situated between. It was crucial for the sports hall to be closest to the main entrance for external users. While its primary function is as a sports hall, it was also designed to serve as a social center for employees, providing a multifunctional space for various activities and gatherings.
Banvit Entrance Building
A 24-hour gate/structure for staff buses, lorries, trucks, lorries, private vehicles and pedestrians. All steel with carriers and cladding. It is understated but splendid, useful and effective, carrying the feeling that it is the entrance of an industrial building day and night.
Banvit Live Activities Structure
This structure was intended to be completed and put into use in a very short time. Initially, we decided on the construction method, and then we began designing. The building consists of two elongated rectangular prisms joined by a twisted intermediate space. With its laboratory, meeting room, and relaxation areas, it serves as an autonomous structure within the campus, providing essential facilities for various activities and functions.
Bandırma/Balıkesir ︎ 2001 ︎ Construction Area: 8.650 m2 ︎ Site: 6.500 m2 ︎ Industrial ︎ Atıl Betin, Emre Özberk, Mert Eyiler, Nevzat Sayın





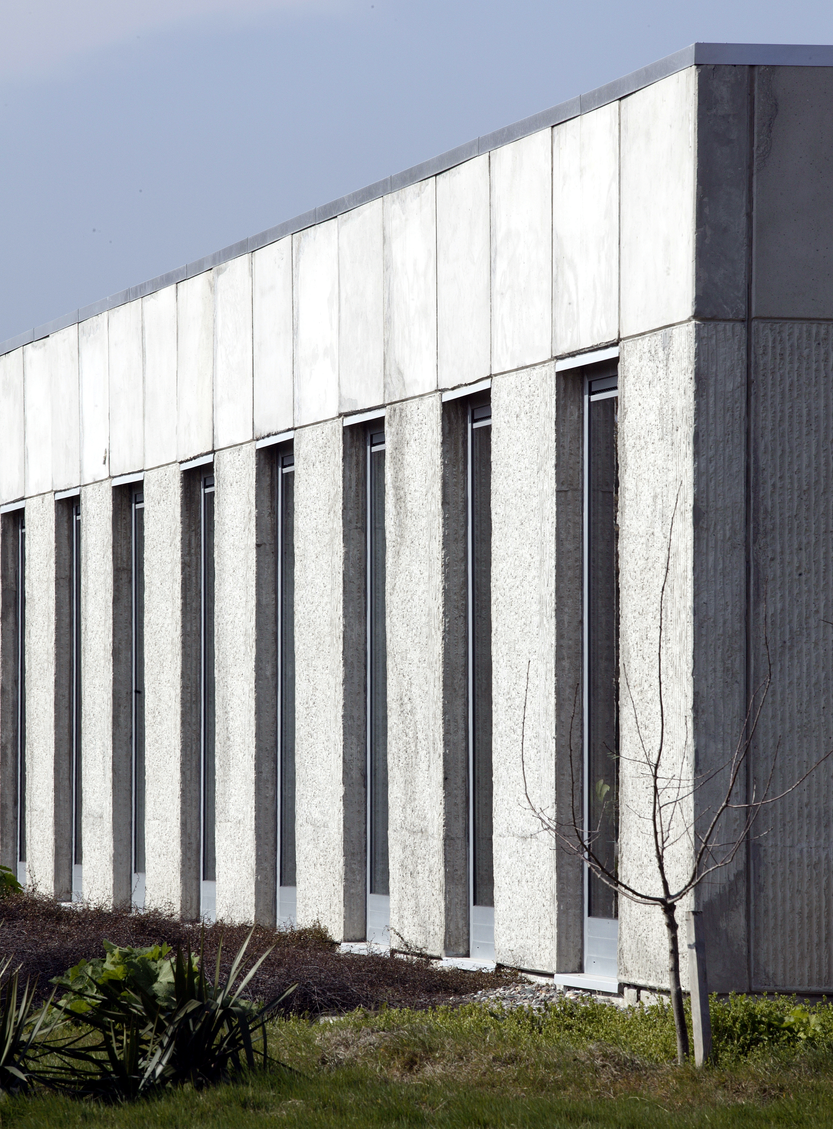
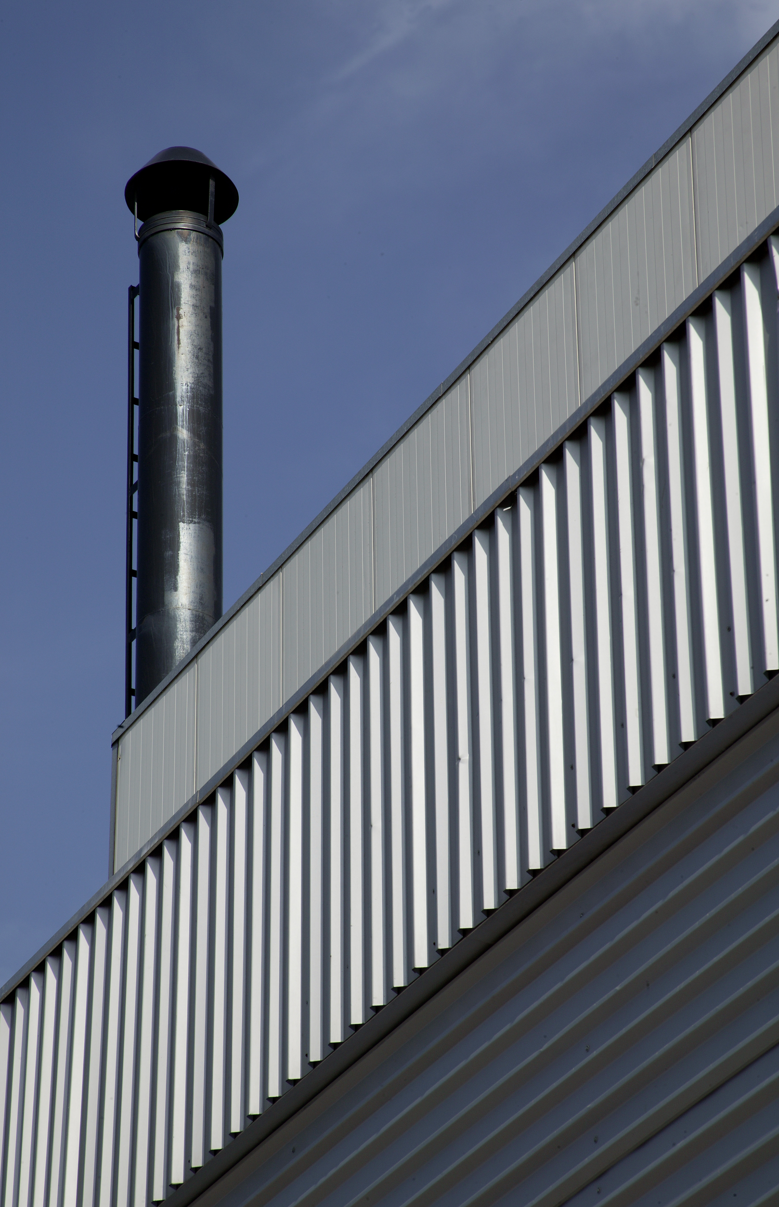

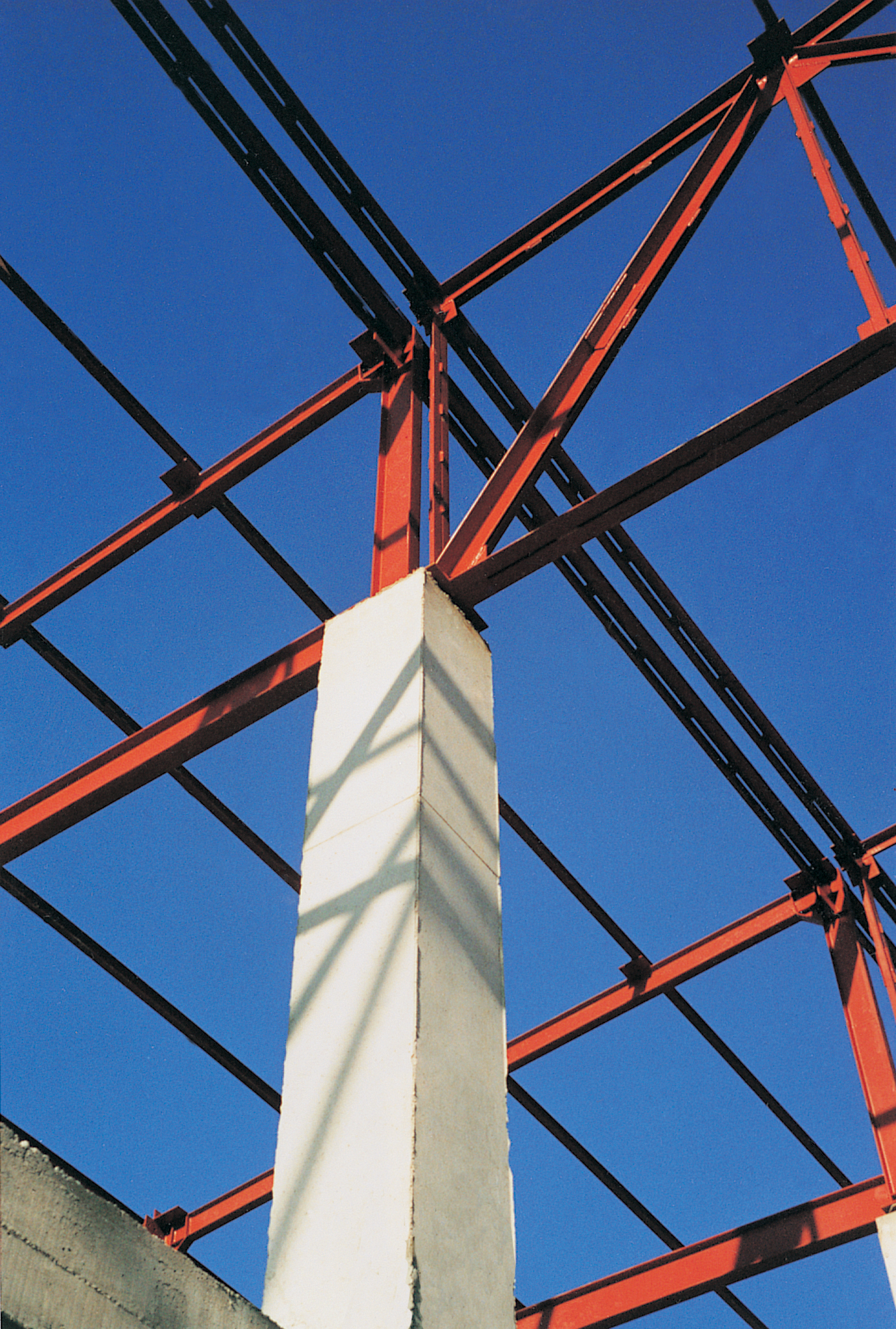




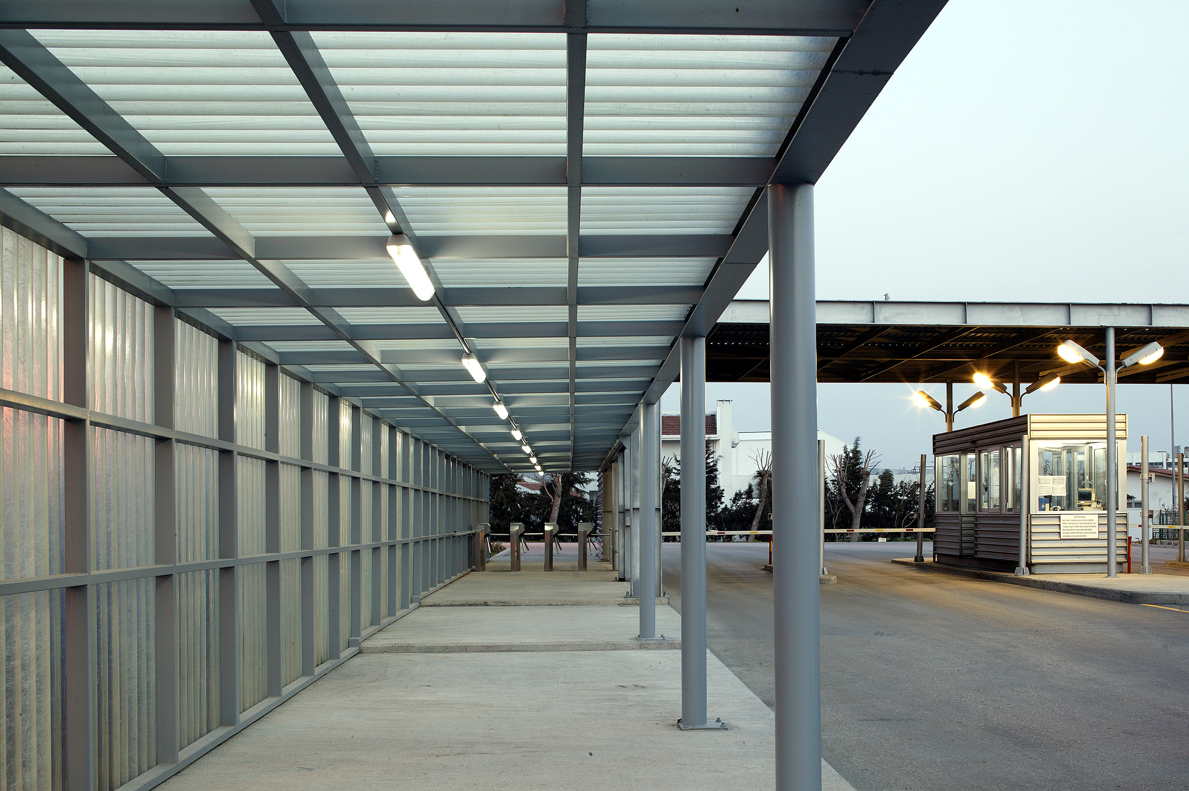



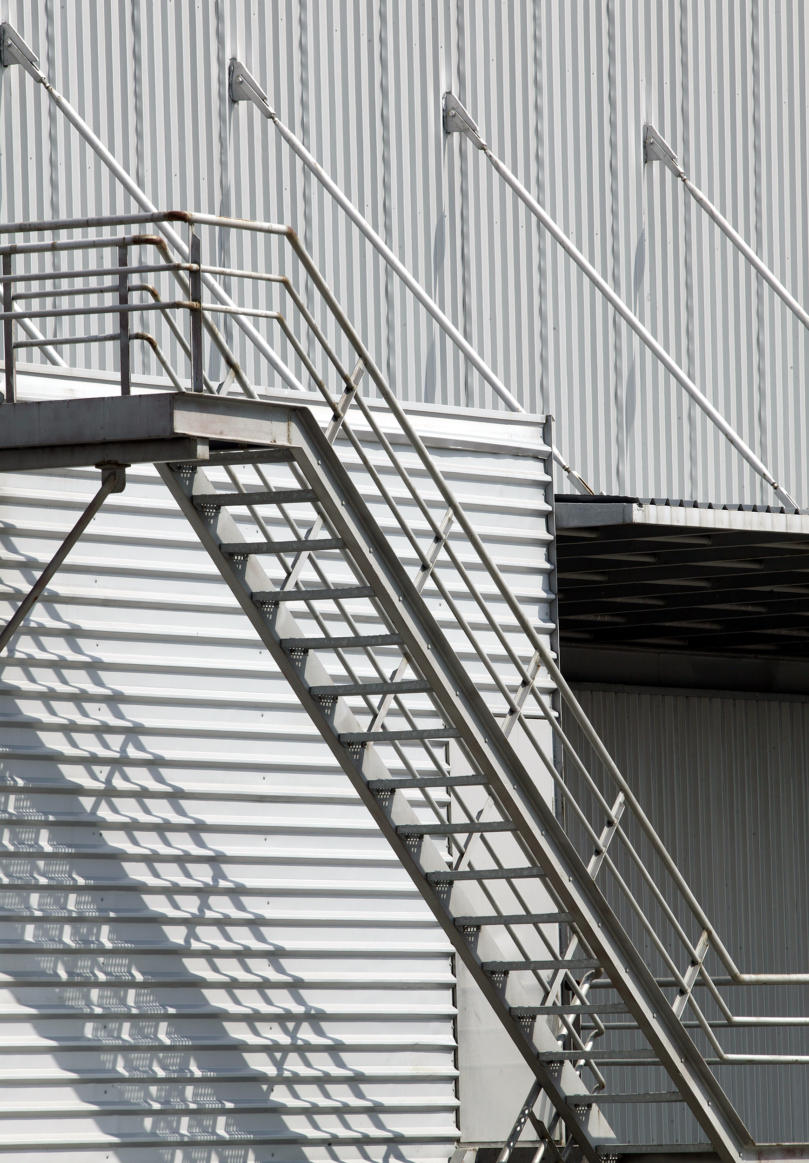


Banvit Advanced Processing Unit
For the first time, we encountered a structure whose entire operation is defined by almost immutable rules, and due to its health-related nature, compliance is mandatory without discussion. We worked within this framework of certainty and precision, from the skirting board to the parapet-window relationship. While in industrial buildings, we often work to solve problems we identify within a given situation, this project was about solving problems that were defined with all clarity.
Banvit Indoor Sports Hall
Located right next to the campus entrance and the only area left outside the growth area of other buildings, it was designated for the sports hall. The building's design was influenced by the turning curves of the roads it was situated between. It was crucial for the sports hall to be closest to the main entrance for external users. While its primary function is as a sports hall, it was also designed to serve as a social center for employees, providing a multifunctional space for various activities and gatherings.
Banvit Entrance Building
A 24-hour gate/structure for staff buses, lorries, trucks, lorries, private vehicles and pedestrians. All steel with carriers and cladding. It is understated but splendid, useful and effective, carrying the feeling that it is the entrance of an industrial building day and night.
Banvit Live Activities Structure
This structure was intended to be completed and put into use in a very short time. Initially, we decided on the construction method, and then we began designing. The building consists of two elongated rectangular prisms joined by a twisted intermediate space. With its laboratory, meeting room, and relaxation areas, it serves as an autonomous structure within the campus, providing essential facilities for various activities and functions.
GÖN LEATHER FACTORY I
Gaziosmanpaşa/İstanbul ︎ 1992 ︎ Construction Area: 4.032 m2 ︎ Site: 10.000 m2︎ Industrial ︎ Nevzat Sayın, Tülay Atabey Onat
![]()
Gaziosmanpaşa/İstanbul ︎ 1992 ︎ Construction Area: 4.032 m2 ︎ Site: 10.000 m2︎ Industrial ︎ Nevzat Sayın, Tülay Atabey Onat
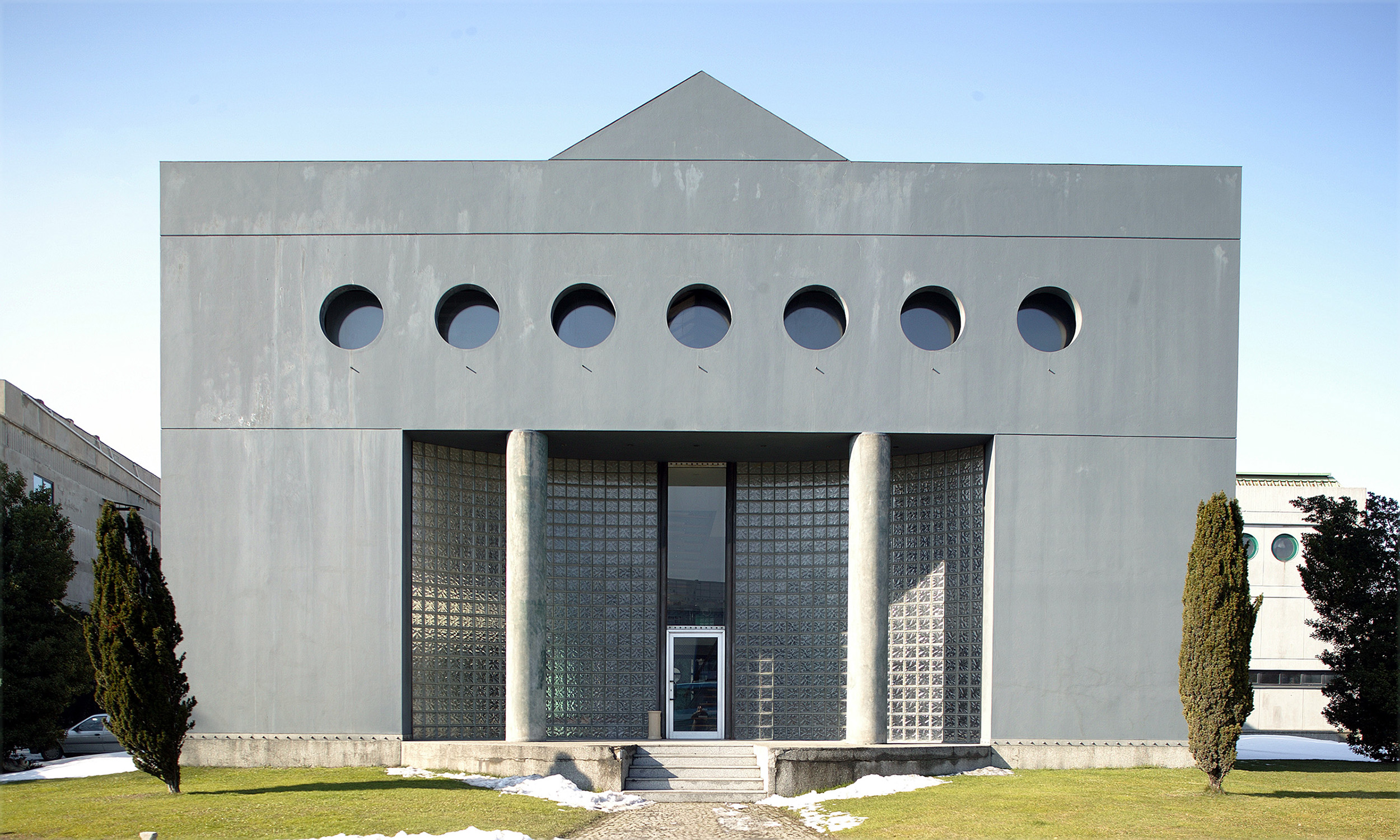
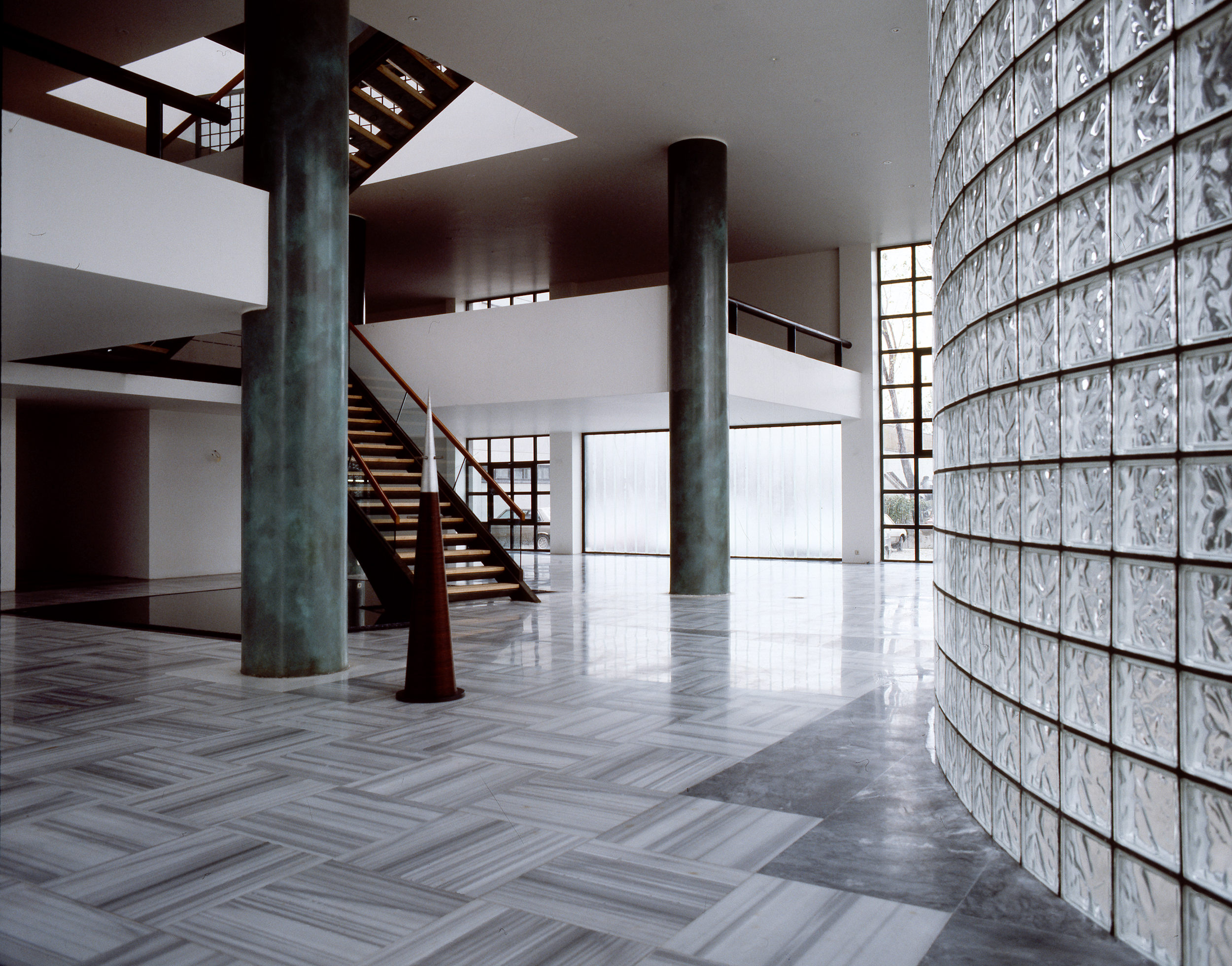
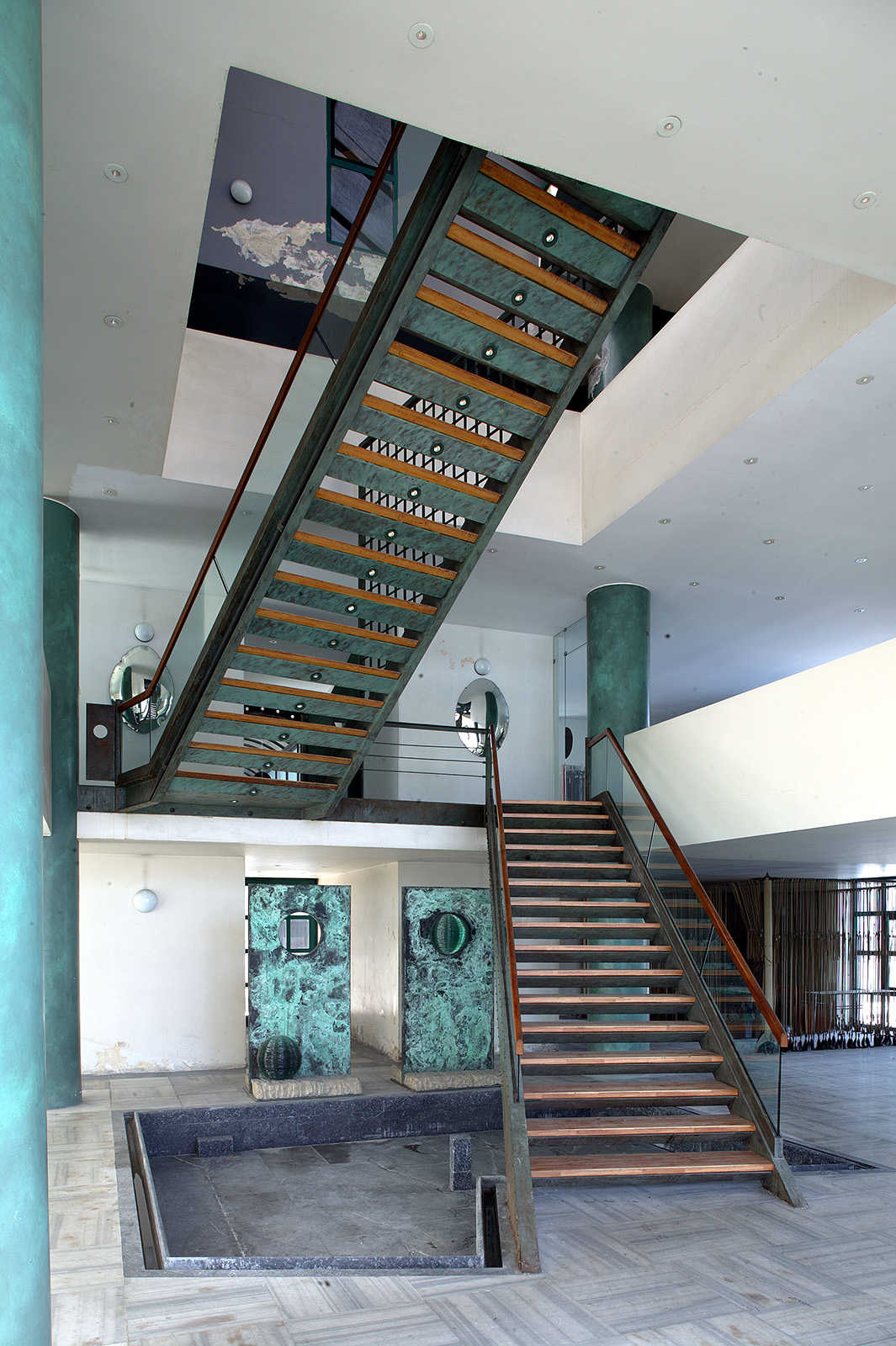



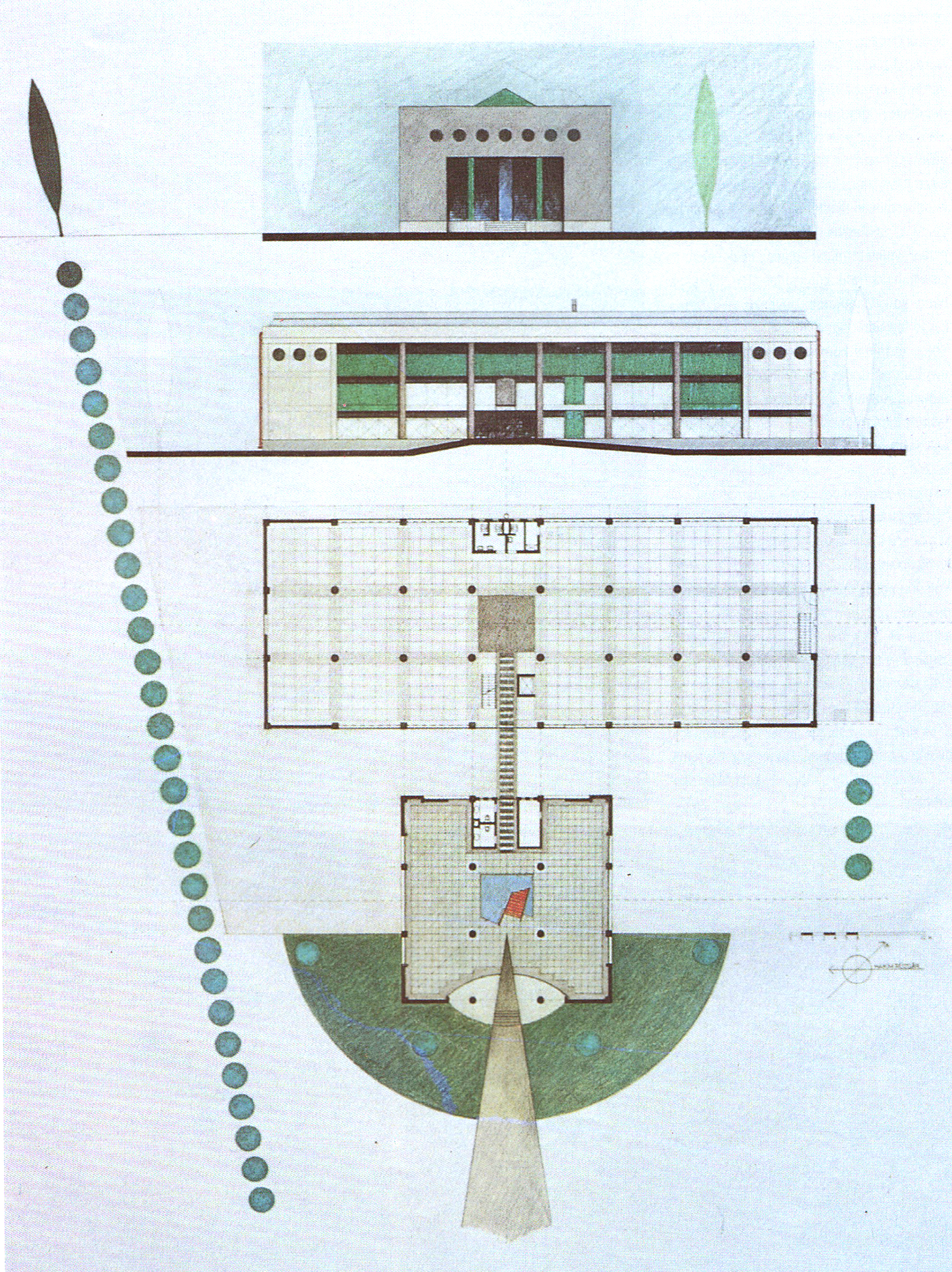
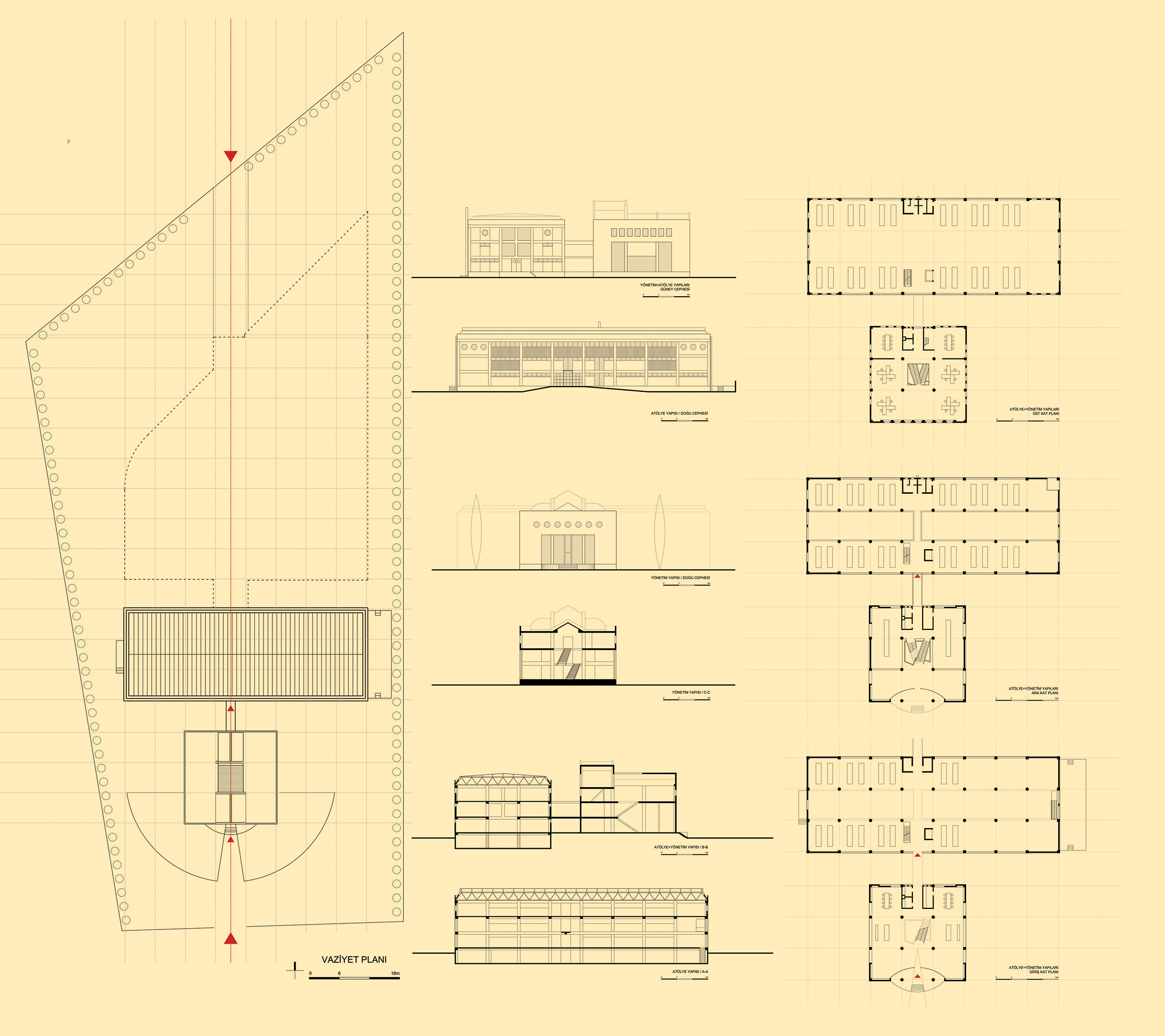

The company specializes in producing bags, belts, and similar accessories from processed leather. Situated on a 10,000 m² plot, it comprises a 3,168 m² workshop unit and an 864 m² management unit, totaling 4,032 m² of constructed area. Its location was decided together with the second building. The workshop unit is a four-story building, including the basement. While it may not be common for a workshop building to be multi-story, this approach aligns with the production method employed. The flexible layout of the workshop structure allows for easy adjustments to department locations based on production capacity and product quality. This adaptability facilitated the quadrupled growth from project inception to usage commencement. The structure readily accommodates rapid growth, with departmental changes easily implemented. Similarly, the management unit follows a fundamentally similar approach. It is a three-story structure designed to accommodate potential growth and changes over time. The ground floor serves as an entrance and reception area, showcasing vintage leather collections. The intermediate floor features showrooms, while the top floor houses offices. However, these layout decisions are not fixed, allowing for internal expansion or departmental rearrangements as needed. The connection between the administration and workshop units is facilitated by a covered bridge on the main floor level. This bridge serves as the direct link between the most closely related parts of the administration and workshop units. Additionally, it functions as a component of the 'podium,' where the entire interior character and functioning of the building are showcased for someone entering from the administration structure and passing to the workshop structure. The building exists within a spontaneous, makeshift environment with no planning at any scale. Consequently, no environmental data could be utilized during its design. Only the orientation of the entrance facade and the long side not facing the prevailing wind were taken into consideration. This lack of familiarity makes the building instantly recognizable and distinct from its surroundings.
GÖN DERİ FABRİKASI-II
Gaziosmanpaşa/İstanbul ︎ 1992 ︎ Construction Area: 4.032 m2 ︎ Site: 10.000 m2 ︎ Industrial ︎ Nevzat Sayın, Tülay Atabey
![]()
Gaziosmanpaşa/İstanbul ︎ 1992 ︎ Construction Area: 4.032 m2 ︎ Site: 10.000 m2 ︎ Industrial ︎ Nevzat Sayın, Tülay Atabey


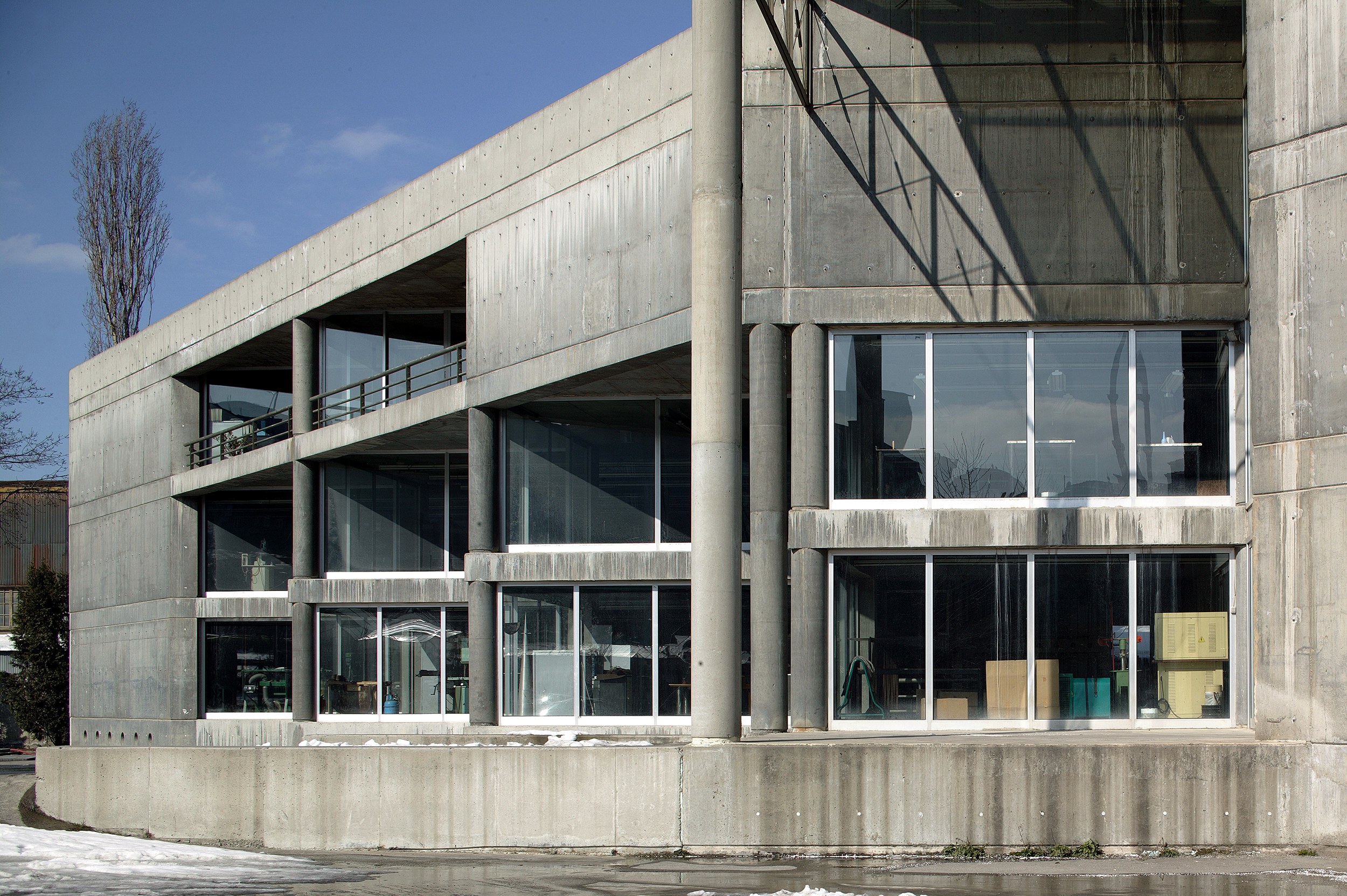






The text I wrote for the first building started with: "Just as there are 'very special things' in people's lives, there are also very special structures in the lives of architects. This is my very special building. Even if I were to build 'better' ones in the future, I believe this sentiment will not change" (Tasarım 1992/05-24th issue).
The first structure was built in 1990. Analysing the previous structure and production relationships facilitated and improved the solution of many points of discussion. Flexibility became one of the main features, and when we evaluated the material, method, cost-effectiveness and employer demands together; it was obvious that it should be a structure that should be completed and start working within 12 months. No contractor company was willing to build this structure at such prices and in such a period of time. We established an ‘executive committee’ of four people and undertook the implementation. This core team of four people, consisting of the owner's representative, architect, construction organisation and manager and financing officer, completed the building by carrying all the authorities and responsibilities of a contractor company from the beginning to the end. Moreover, we managed to lower the anticipated costs and completed it within a full 12 months. By eliminating the distinction between rough construction and fine construction, we ensured that everything was done at once. Through careful and meticulous work, we attempted to build properly from the outset rather than adopting a 'fix it later' mentality, and we succeeded. Everything; floors, walls, ceilings were used gross as they came out of the mould. When we removed the ‘construction items’ such as screed, plaster, coating, etc.; we removed the moulds, installed the joinery; the building was finished. We carried the same understanding to all points of the building. Everything related to stairs, elevators, handrails, electricity, and plumbing was prepared in workshops during rough construction and then installed in place. In order to overcome the problems that may arise from the floor height limitations arising from the zoning status, galleries and holes forming large gaps were left. While this solved the problems related to height, it also enabled the air inside to be cleaned in a place where leather is processed. What looks like a closed box from the outside is almost non-existent from the inside. Inside, there is nothing but a void containing the planes on which people and machines stand. There is almost nothing in the building except for the essentials. In its outlines, the second structure, which was designed together with the first structure, but whose fiction was created over time, resembles a real industrial building with the tools/equipment and employees that have come out of the first one, discarded its excesses, and entered into it. And Gön - once again - remains ‘very special’ for me.
Related Links
︎︎︎Archiscop
︎︎︎Yapı Dergisi
PALANGA’DA BARINAK
Erzincan︎ 2019 ︎ Construction Area: 200 m2 ︎ Site: — m2 ︎ Industrial ︎ Metehan Kahya, Nevzat Sayın![]()
Erzincan︎ 2019 ︎ Construction Area: 200 m2 ︎ Site: — m2 ︎ Industrial ︎ Metehan Kahya, Nevzat Sayın









Project Description
This design is a structure among many others, designed and built by different architects for various purposes within a large farm. I The purpose of use can be defined as a calf shelter so that calves can be taken care of under control when they are born. This 100 m2 building is a semi-open structure, except for a small fully enclosed section reserved for calves requiring special care. With closed northern, southern, and eastern facades and an open southern facade forming a broad "U" shape, the building is sheltered from the harsh winds of the region while being exposed to sunlight. This design allows for calves, accustomed to living in harsh outdoor conditions, to pass through the vulnerable stages immediately after birth in good conditions and health.
Materials, Structure And Technology
The shape and orientation of the structure were determined by the needs of its users, the calves. The roof form and slope were designed to counteract the strong winds, with a high wall positioned to the north and the roof sloping from north to south. The walls, which the 500 kg animals lean against to scratch themselves, needed to be sturdy and made from a maintenance-free material with a rough texture. Therefore, we decided that exposed concrete, with its rough texture from the formwork, was the right choice and constructed the building accordingly. The roof consists of simple wooden beams covered with wooden planks, insulated with straw and mud to reduce the impact of the sun, and topped with sinusoidal metal sheeting, commonly used in this region because it does not retain snow. The floor is made of compressed earth sloping outward, covered with straw that is replaced at regular intervals.
Our observations during use have confirmed that we followed the right path. There is nothing "innovative" in all this. On the contrary, we built a structure similar to shelters found in this and other regions where large livestock are raised. We can call this approach "improved traditional methods." The structure we have built is an example of a simple structure that has been simplified enough for everyone to build and strengthened against severe conditions
Importance And Impact Of The Project
Technically, it is a very simple building that anyone can build; economically, it is a low-budget building compared to its counterparts with its usefulness and durability qualities; socially, it is a building that uses the experiences of the pastby improving traditional shelters; culturally, it is a building that conveys information as it carries the principle of continuity and carries the signs of the construction of ‘improved traditional’ buildings with new insights. We can say that it is a building that we care about because it is a simplified example of ecological and sustainable building experiments, which uses climate data as a design input with simple measures rather than difficult problems to deal with.
THE CONSULATE GENERAL IN ERBIL
Erbil/Irak︎ 2011 ︎ Construction Area: 11.000 m2 ︎ SİTE: 37.500 m2 ︎ Institutional ︎ Gülenay Erdem, Nevzat Sayın, Serheng Dellal
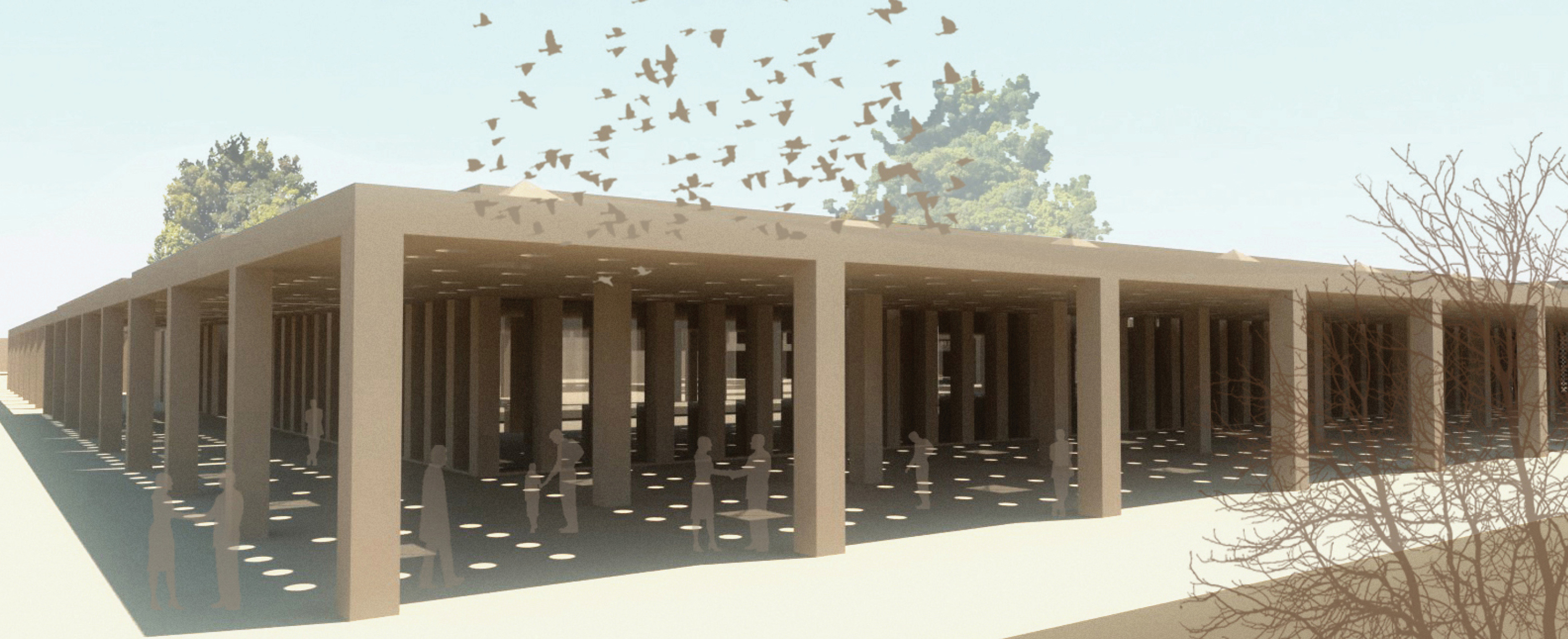



The building is located in a considerably calmer area compared to other parts of a country in the midst of war, but security measures are nonetheless critical. Therefore, the building was surrounded by a high garden wall and separated from the outer world. In addition to the consulate offices and residences, it includes attaché offices and housing, all of which have separate entrances after being accessed through the single, gated entrance with security on the compound. Scattered around two separate courtyards, the buildings are distinguished by their function, but can be combined to create harmony as a whole.
ARNAVUTKÖY ADMINISTRATION CAMPUS
Arnavutköy/İstanbul︎ 2015 ︎ Construction Area: 53.000 m2 ︎ SİTE: 90.000 m2 ︎Institutional ︎Çiğdem Mahsunlar, Metehan Kahya, Tuğçe Şık, Rafet Utku, Gülenay Erdem, Serheng Dellal, Gaye Keskin Erol, Hakan Tung, Nevzat Sayın [with Mimarlar Tasarım]




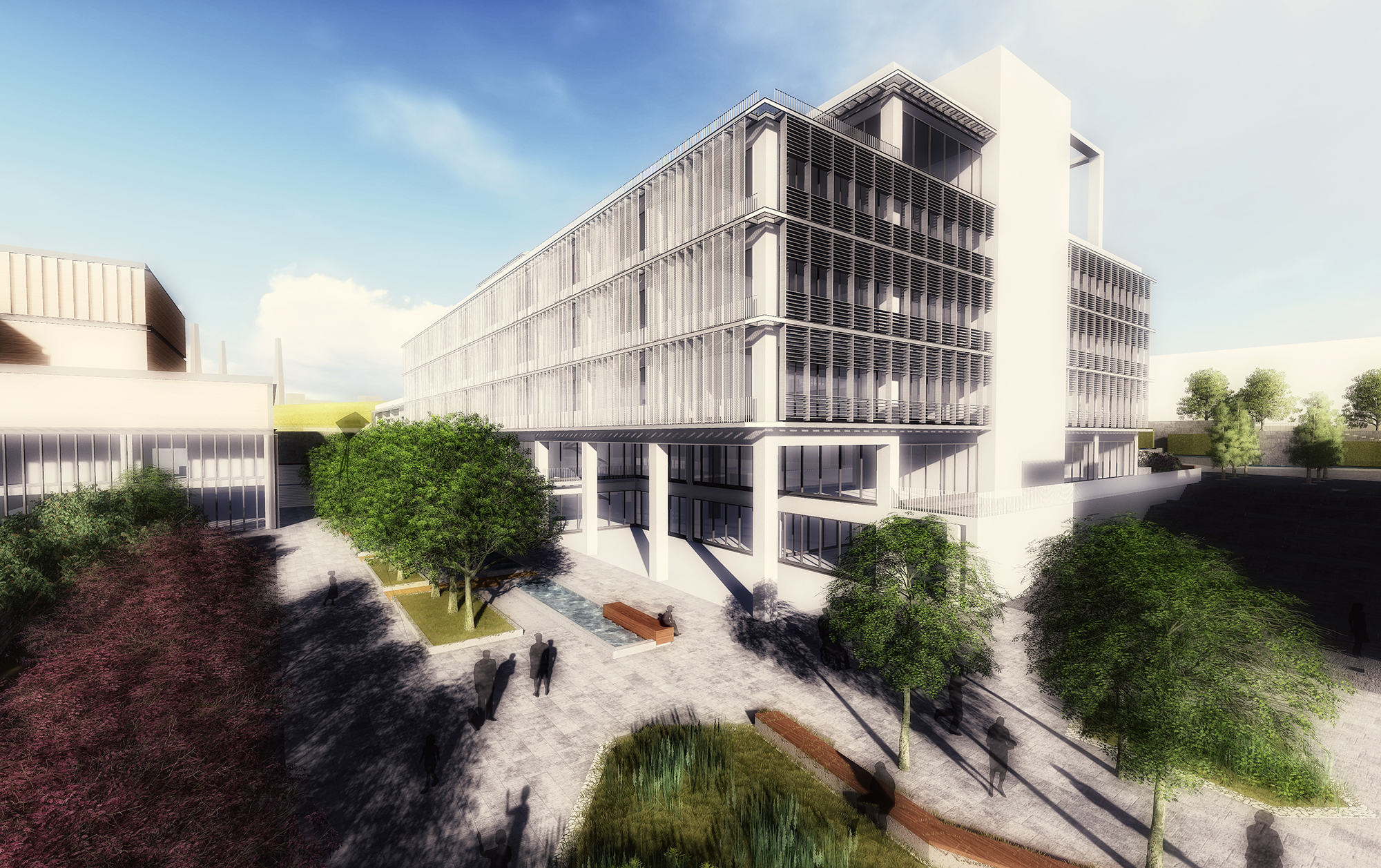

SÜLEYMANPAŞA MUNICIPALITY
Tekirdağ︎ 2017 ︎Construction Area: 29.800 m2 ︎ Site: 11.885 m2 ︎ Institutional/Competition ︎ Çiğdem Mahsunlar, Dilara Sezgin, Gülenay Erdem, Metehan Kahya, Nevzat Sayın, Sami Metin Uludoğan, Serheng Dellal, Serkan Çakıt, Sibel Özdoğan

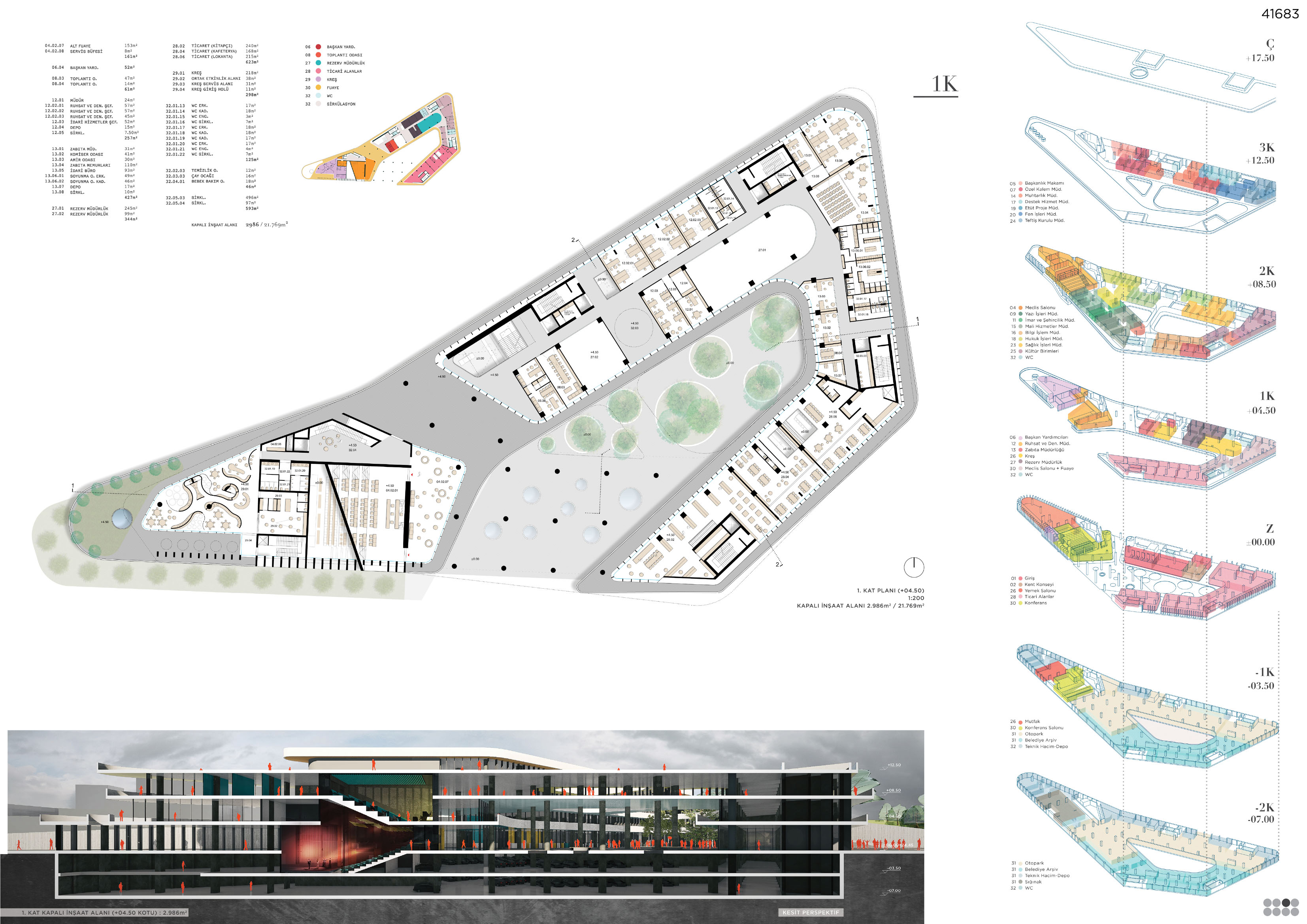

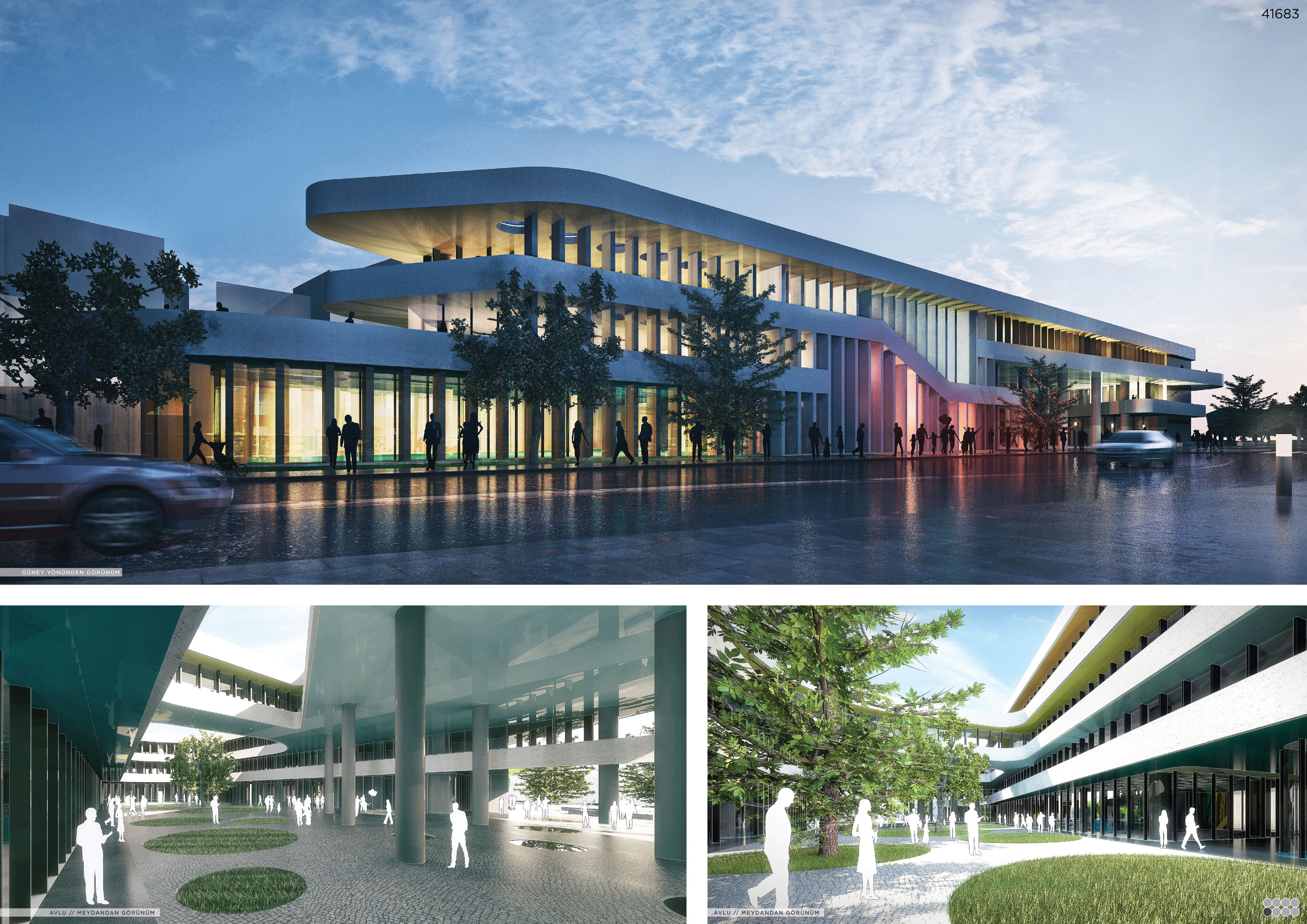


The Süleymanpaşa Municipal Building site, due to its topographic features, is located between the northern residential band and the southern green band in Tekirdağ, which is settled in parallel strips along the coast. The green band continues from the coastal strip, which includes an open-air theater, marina, and park, and is disconnected from the city due to the fast and heavy traffic on Atatürk Boulevard. The cemetery to the east and the protected site to the west are also significant determinants of the project area. The land of the Boys' Orphanage, which will be repurposed for tourism use, is an important part of all these considerations. The 14-meter wall created as a result of the excavation for the construction of a bus station on the land forms a significant barrier in front of the residential area to the north.
When the qualities of the site due to its location are added to the qualities that come from the use of the conference hall in the programme, the cafeteria that will also serve outside the institution outside of working hours, and the rental shops, Süleymanpaşa Municipality needs to be considered as an important part of the new attraction centre of the city. For this reason, when we combine all physical data with the intended use, we think that the structure that will emerge should be a democratic, open local government centre for everyone. We accept the dimensions of the remaining area, up to the formed boundaries after leaving the necessary circulation spaces around, as the size of the square in the form of an courtyard.
Although not a perfect rectangle, the courtyard/square enclosed by the four-sided structure, equipped with different functions, is considered a part of a larger urban space. The building, equipped for various uses and encompassing a significant part of a large urban area, is designed to clearly express that it is a public building while maintaining institutional integrity with both its exterior and interior facing the courtyard. For all these reasons, the structure, which houses diverse uses, has been developed as a compact and functional proposal.
The opening of the courtyard/square inside the structure towards the south and the bridge park, which we pass over the vehicle traffic by taking advantage of the elevation difference in the land, and the terraces, ramps, platforms joining it to the shore by including the existing theatre with the help of terraces, ramps, platforms, is the result of the effort to create an urban structure that facilitates pedestrian access. Although this large pedestrian bridge is not an integral part of the building, it is clearly an important part of its urban use.
MIXED USE BUILDING IN IVORY COAST
Abidjan/Ivory Coast ︎ 2015 ︎ Construction Area: 86.000 m2 ︎ Site: 19.000 m2 ︎ Mixed-Use ︎ Çiğdem Mahsunlar, Dilara Sezgin, Nevzat Sayın, Sibel Özdoğan


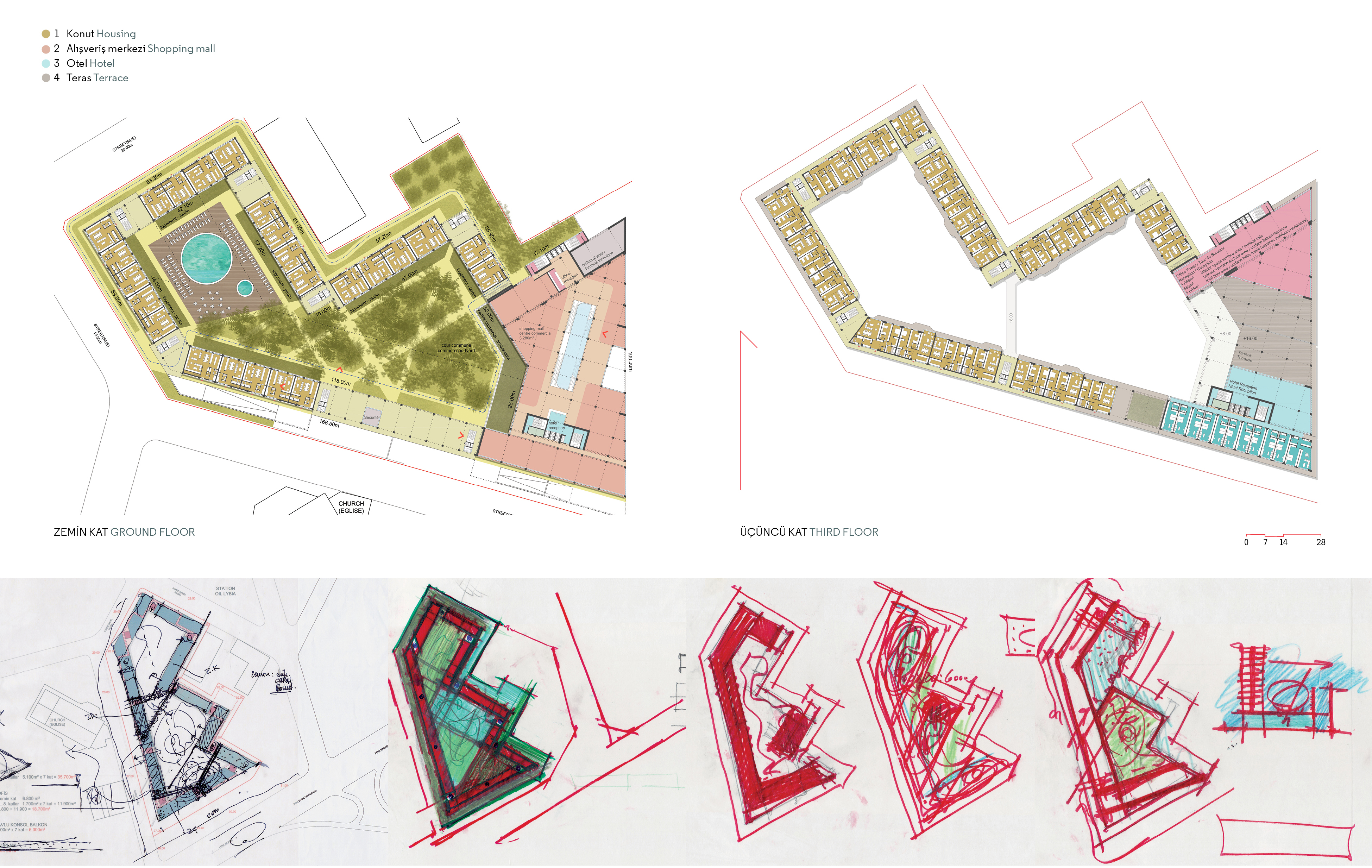


We are not used to working in unfamiliar geographies, but an invitation to work in Africa was quite provocative. The Ivory Coast is a former French colony, but it still feels like one. It gives the impression that all its assets are being run by a handful of families connected with France. It has an amazing geography with equally unpleasant conditions. Every single place is loaded with filth, poverty, raggedness, and anxiety. Therefore, the first sentence is “gated community.” They want a place protected by walls. The program includes houses, a hotel, offices, and a mall.
We began thinking if it would be possible to construct a building that would be a wall itself. We tried to understand the conditions of building in a tropical zone as much as we could. In that respect, Sibel Bozdoğan’s article “Modern Mimarlık ve Tropik Coğrafyalar” (Modern Architecture and Tropical Lands”) was quite eye opening. The “wall building” allowed us to settle on the perimeter, settling on the perimeter created a large interior courtyard, and a large interior courtyard helped design houses with two façades the windows of which you could open to facilitate the circulation of air.
When the green shell in front of the balcony preventing sun from directly hitting on the façade supported the circulation design, we were able to create passive air conditioning and improved these conditions with high ceilings. While mechanic measures were unavoidable for the hotel, office, and shopping center, we can say that we were able to create passive air climatization conditions for the houses.
Raised on pillars, the air tunnels underneath the blocks cool the courtyard and the courtyard cools the houses. The shaded and sunny areas in the interior courtyard surrounded by buildings create winds due to the change in temperature and enhance the circulation of air.
İZMİR COASTAL DEVELOPMENT
İzmir︎ 2011 ︎ Construction Area: 200.000 m2 ︎ Site: 25.400 m2 ︎ Mixed-Use ︎ Çiğdem Mahsunlar, Nevzat Sayın, Sibel Özdoğan, Tuğba Okçuoğlu
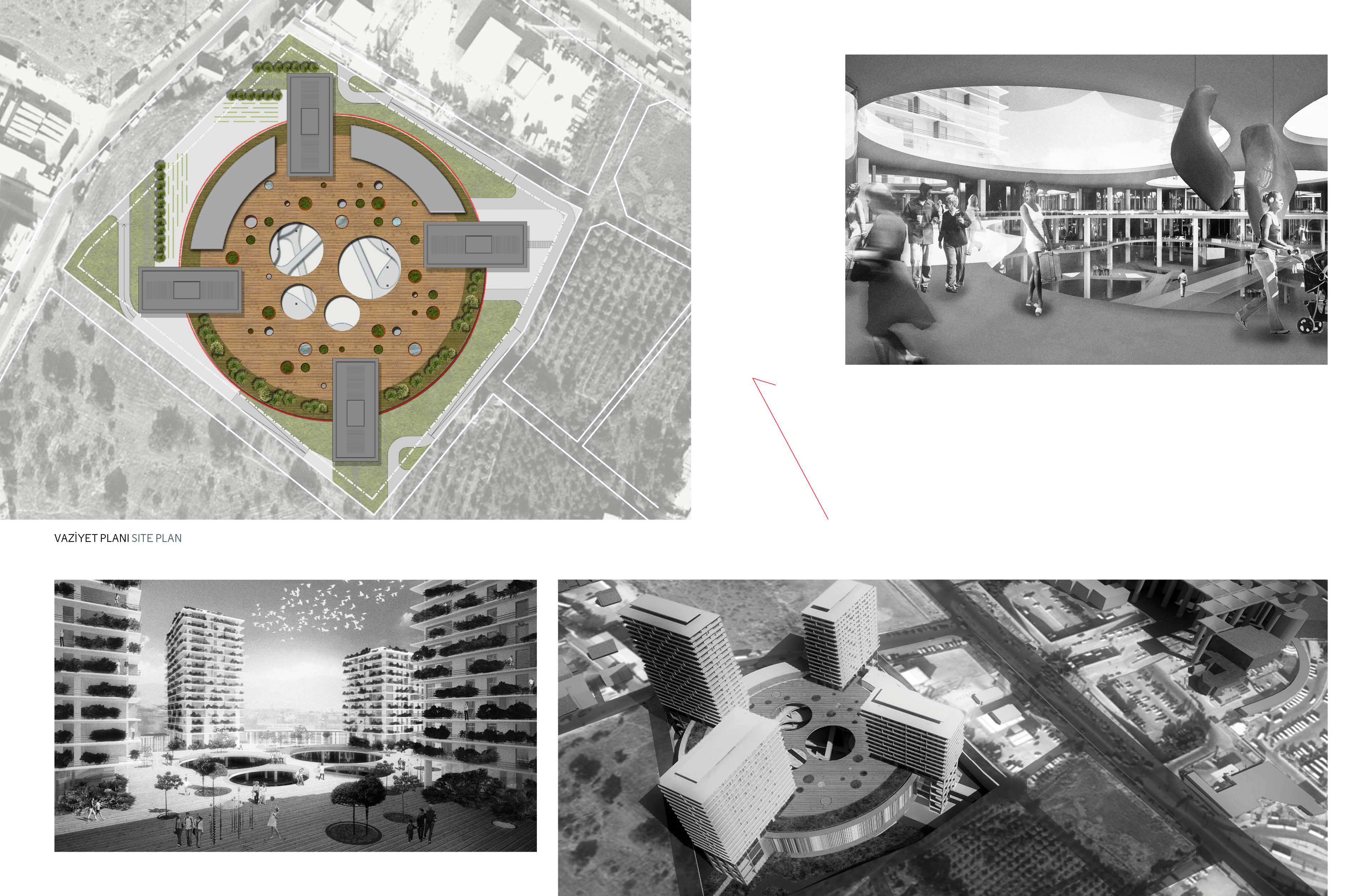

It is located entirely transformed in an area outside the city with no connection to any structure other than the bus terminal. We were able to utilize the extensive area above the marketplace as a shared space, opening onto terraces and rooftop gardens, where residential and office blocks placed at the four corners of the land could interact with each other through this second ground floor.
HALKAPINAR TEKEL CAMPUS
Halkapınar / İzmir ︎ 2014 ︎ Construction Area: 225.000 m2 ︎Site: 19.250 m2 ︎ Mixed-Use ︎ Aydın Meltem, Çiğdem Mahsunlar, Dilara Sezgin, Gaye Keskin Erol, Metehan Kahya, Nevzat Sayın, Rafet Utku, Sami Metin Uludoğan, Serkan Çakıt, Sibel Özdoğan, Tolgay Keskin


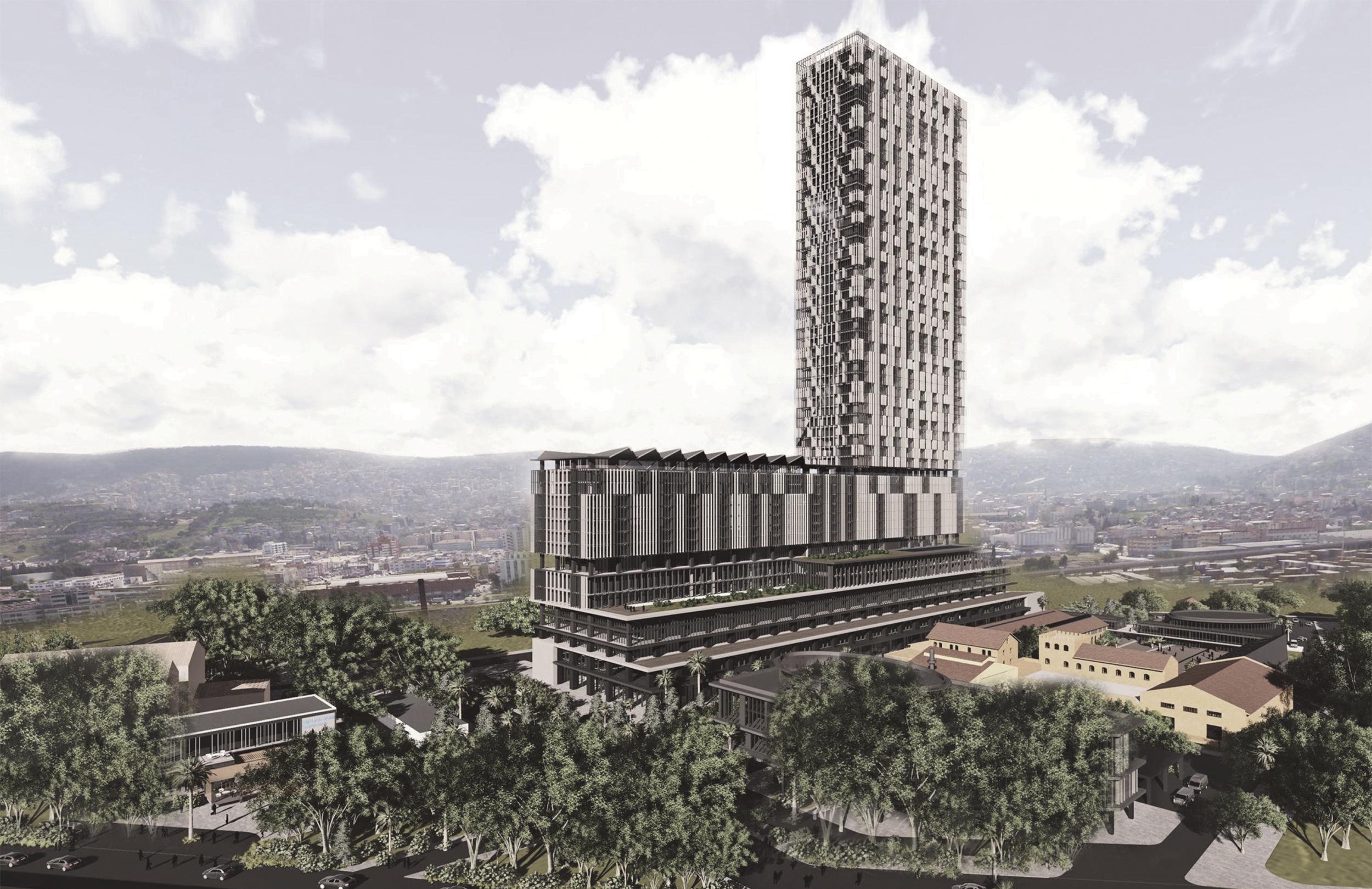




Founded in the 1910s by the French and changed into Tekel (Monopoly) Administration with the Republic, the compound was used for the production of beer, wine, and rakı. When it was put on sale by the privatization administration, it became an attractive venue for investors. As usual, the zoning status here is extremely high in density, even more exaggerated with the debates over constructible area ratio. Understandable on a vacant plot, this phenomenon is completely incomprehensible in an area with the industrial heritage of the 1910s. The only understandable aspect of it is that these buildings carry no significance for the decision-makers. So, when it was brought to us, our first resolution was to introduce no additional buildings except auxiliary ones to the existing buildings we believe should be preserved along with their immediate surroundings and relations to one another. We took the road traversing the property in the north-south direction stretched almost geometrically across the middle as the insurmountable border and reserved the eastern part, which would seemingly be filled with tall buildings based on the zoning status, to intense buildings. For the western section that accommodates the old buildings, we decided to use as few supplementary buildings as possible without exceeding the current building heights. While we took some of the buildings underground as part of this decision, we agreed to a 65-floor building, as we found out that there was going to be a 75-floor building in the property immediately next to ours.
As we were researching the conditions of creating a high-rise for this climate and focusing on restoring and renovating the existing buildings to be treated as industry archaeology, we obtained the necessary permissions from local governments and the protection board.
Just as we were about to get our construction license and move to the construction drawings, our client and project administration took the project and gave the job to an office that we had been using as consultants for the laws and building regulations of İzmir. Hence, for us, the subject remained an exercise in industrial heritage, construction privileges, and climate-related characteristics of high-rises.
ACTERA GROUP OFFICE BUILDING
Çengelköy/İstanbul ︎ 2016 ︎ Contruction Area: 1.000 m2 ︎ Site: 330 m2 ︎ Office ︎ Gülenay Erdem, Nevzat Sayın
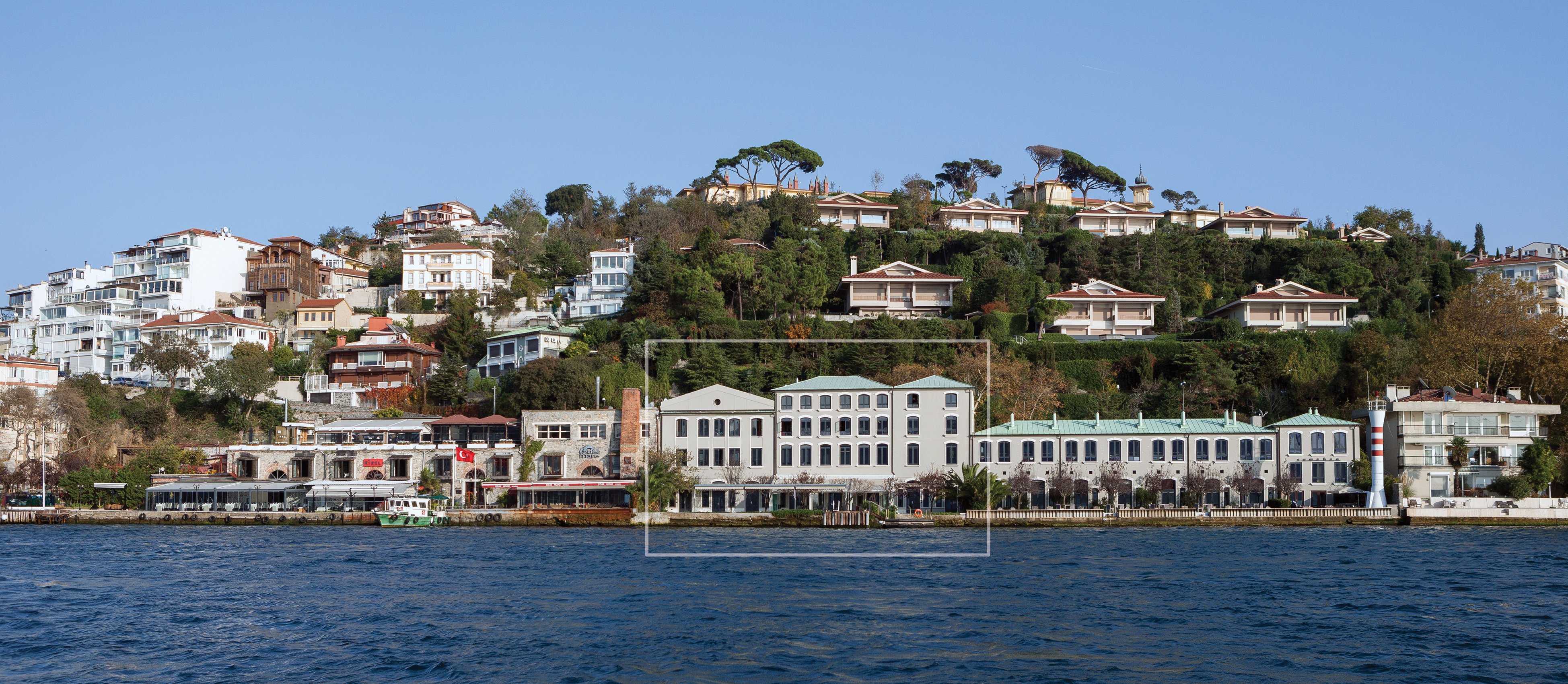

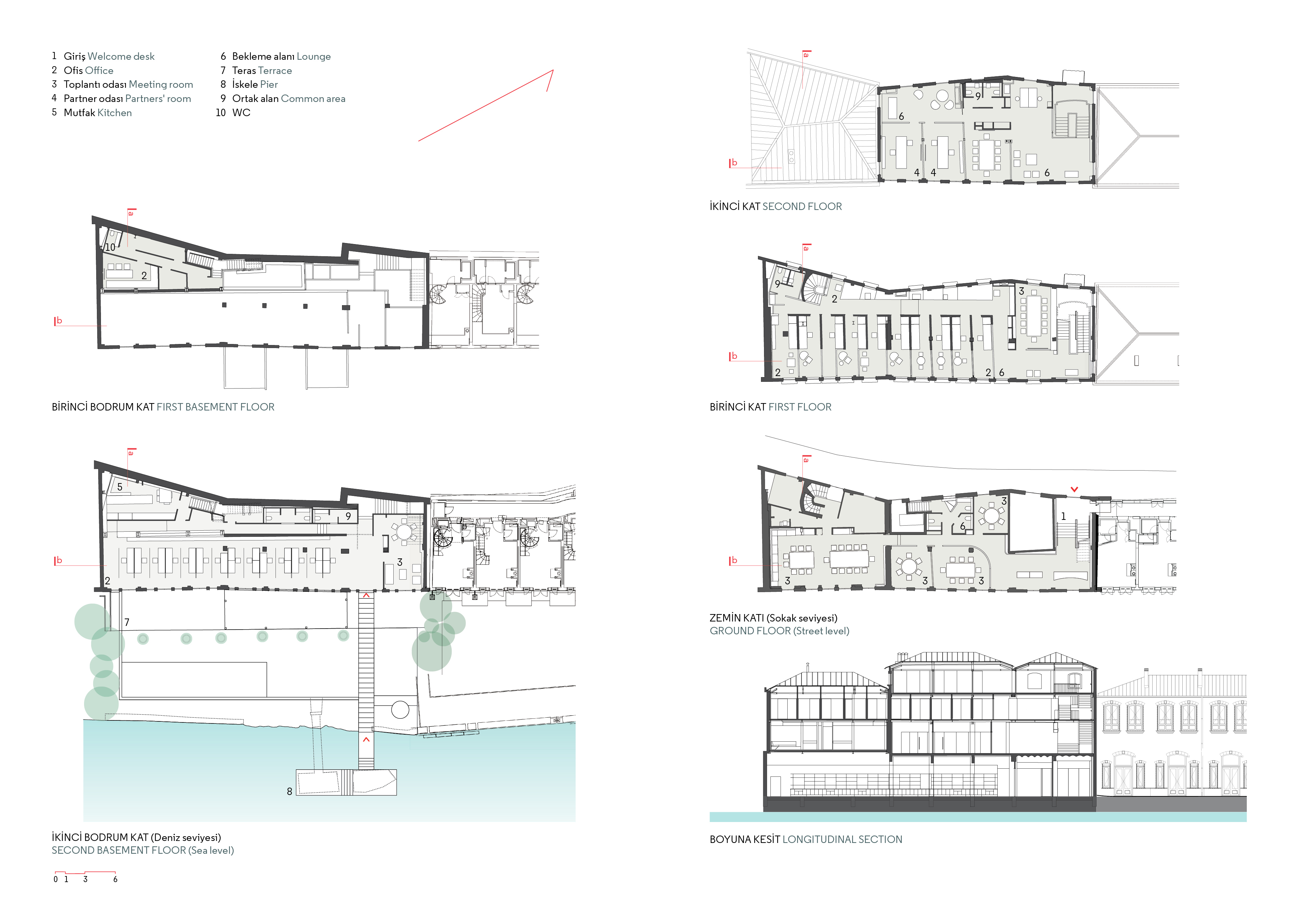




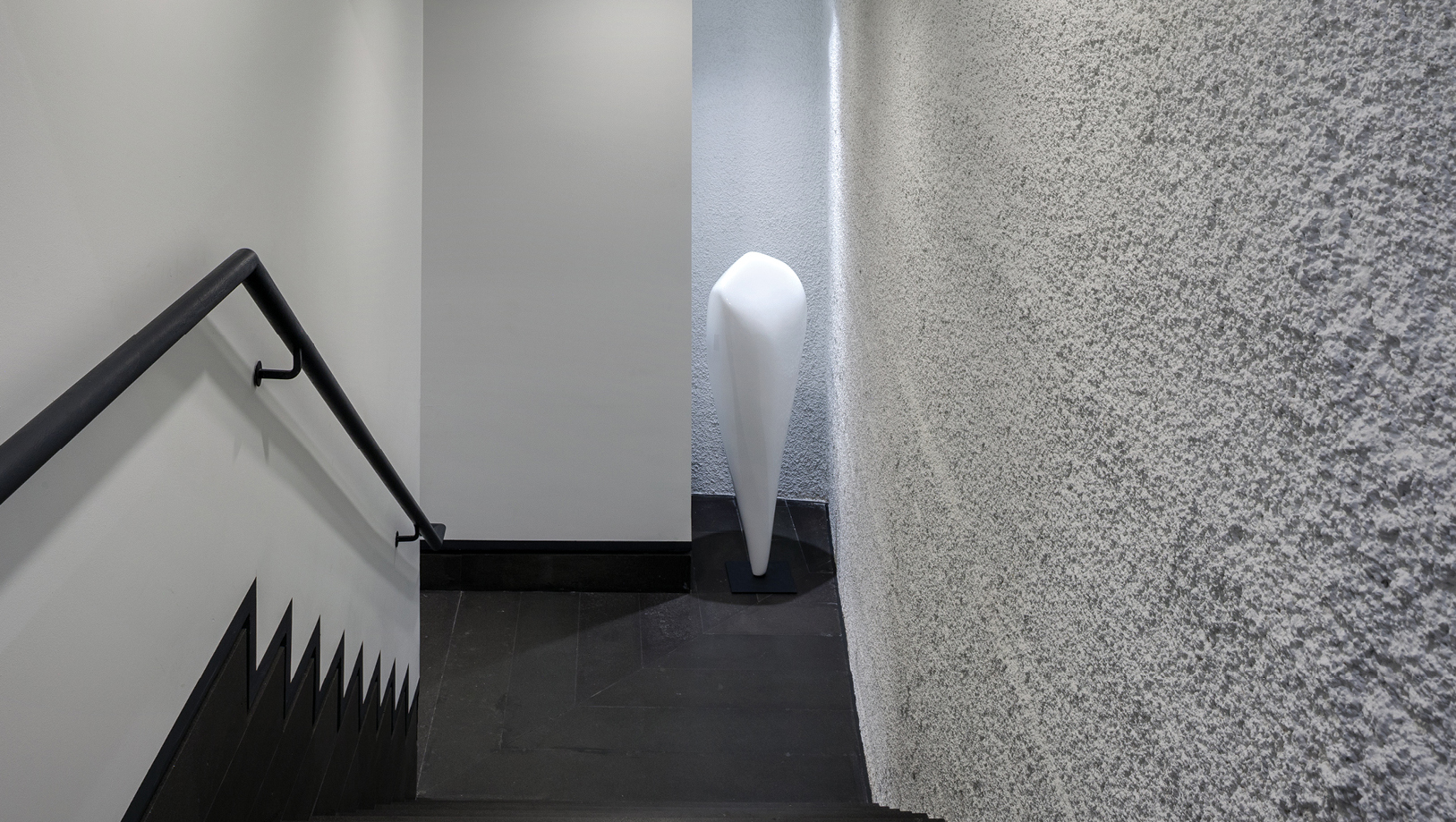
Our task was to convert half of this building into an office setting for the Actera Group. The extraordinariness of its history and geography was made part of its new use as well. With numerous meeting rooms of different sizes, the “partner” rooms all overlooking the water, and the open offices on the dock level, the design of the Actera project required a unique space; as we installed the program in this building, there were almost no traces left of the volume used as the hotel. Despite that, we believe that it still carries the impressive and positive vibes of its former state. On all floors, the solutions are based on the separation and need–based affiliation of spaces that give and receive service.
Considering we made no alterations to the exterior, it appears that the buildings could be used for purposes markedly different than the original ones and that they had quite a long lifespan; this proved to be a good experience on the importance of transforming a space instead of demolishing it.
ATAŞEHİR FINANCIAL CENTER
Ataşehir/İstanbul ︎ 2011 ︎ Construction Area: 68.500 m2 ︎ site: 12.100 m2 ︎ Office ︎ Nevzat Sayın, Sibel Özdoğan, Tuğba Okçuoğlu

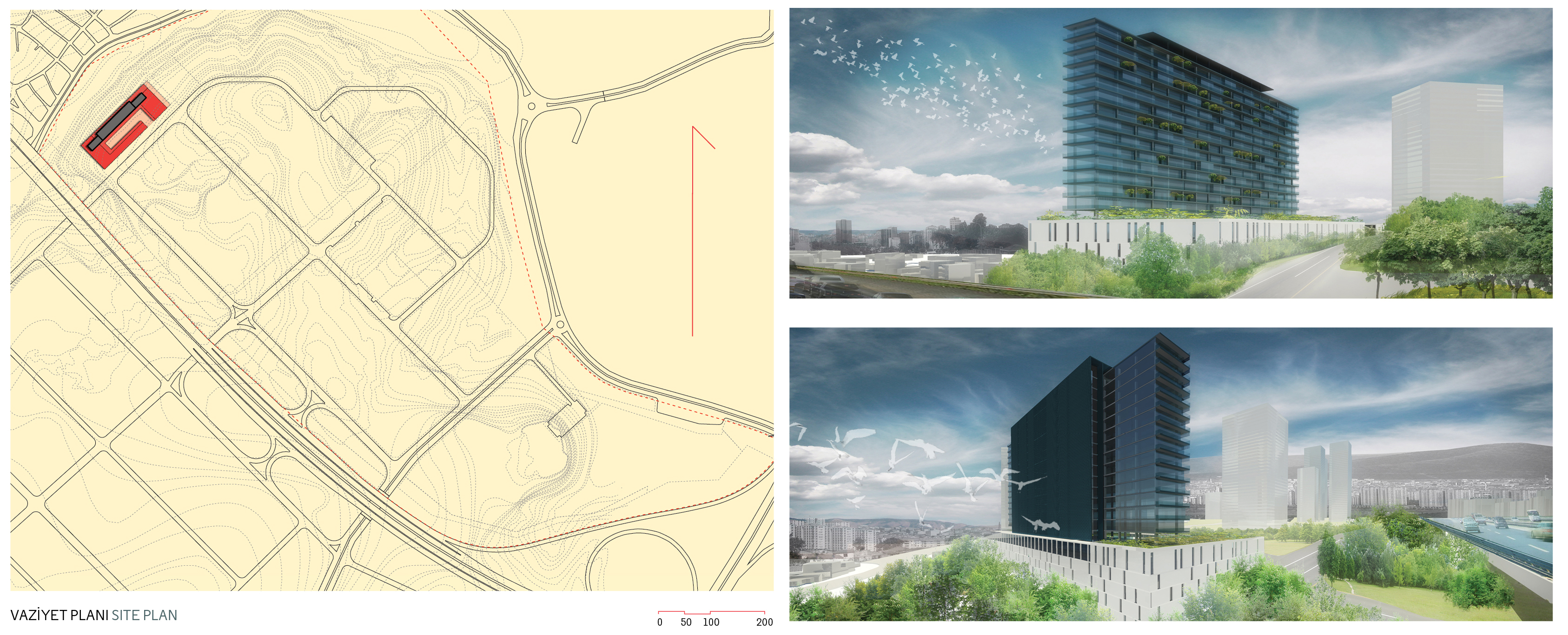

The building was designed to easily adapt to different possibilities, as its prospective users were not known at the time. There was significant difference of height between the two sides of the property and the building was set on the side with the greatest difference. Hence, when viewed from afar, the building was perceived larger and taller than it was and when viewed from the pedestrian access side, it appeared smaller and lower in height. It was assumed that each floor would also be used by four different institutions. The service units of the long plan that allows the smallest unit on each floor to be used 2.34 times its size opens up to a common space instead of being a closed-off well. The single-storey buildings including units such as galleries, shops, and cafeterias on the platform with pedestrian access are among the most integral parts of scale and functionality.
DOĞAN HOLDING HEADQUARTERS
Altunizade/İstanbul ︎ 2009 ︎ Construction Area: 13.300 m2 ︎ Site: 6.700 m2 ︎ Office ︎ Ahmet Korfalı, Ayşe Aydoğan, Bahar Lakerta, Hakan Deniz Özdemir, İbrahim Eyüp, İlker Kütükoğlu, Metehan Kahya, Nevzat Sayın, Sevgi Yener, Sibel Özdoğan, Tuğba Okçuoğlu









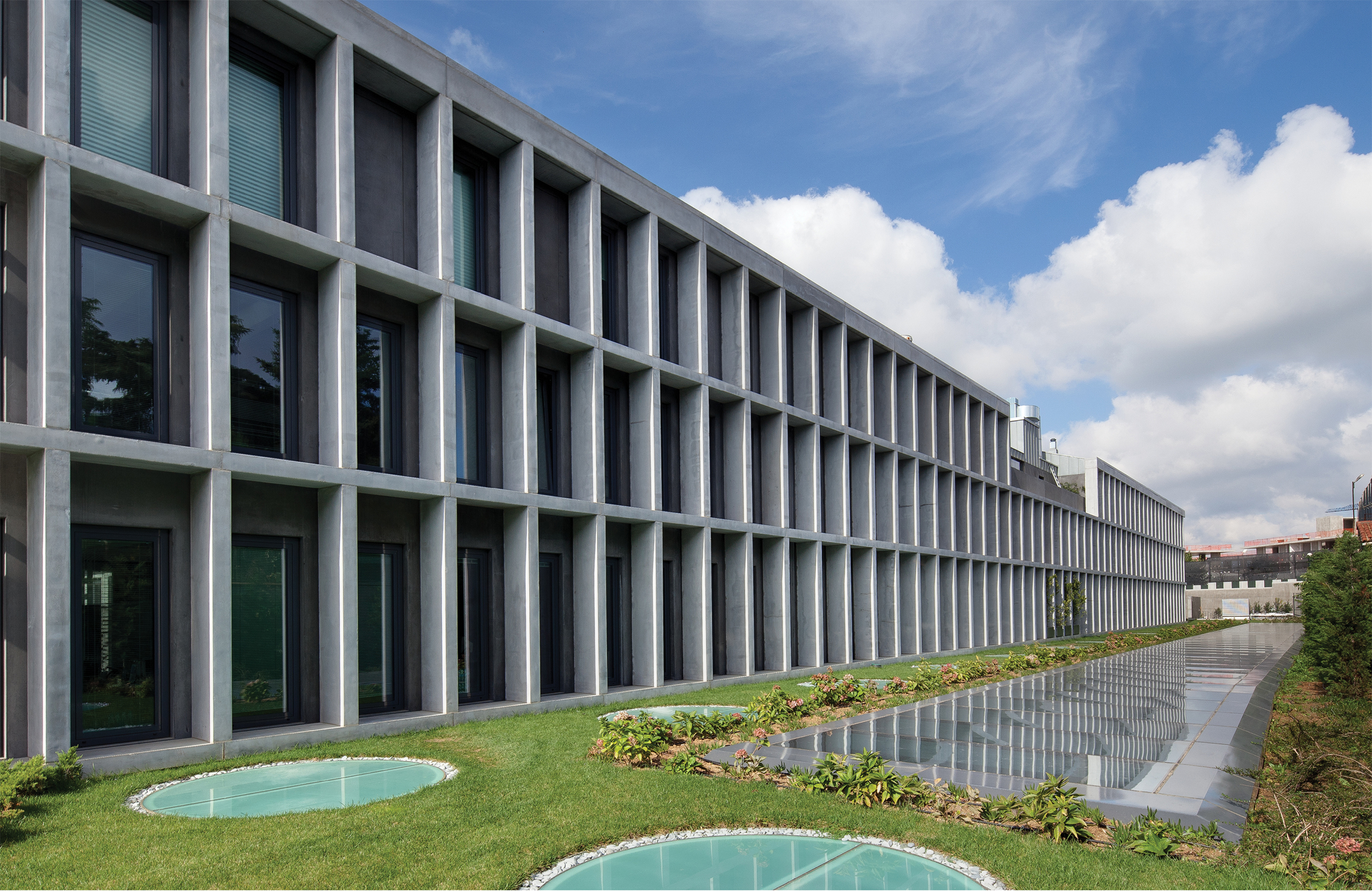
The “flagship” in Mr. Aydın Doğan’s words. Set around the entrance at its center and the inner courtyards flanking the vertical connections, the building appears as a closed mass offering no clues about what may be inside. Yet the areas of use set around the courtyards contain spaces that can see one another and are illuminated at every point by daylight. Although it seems so closed-off from the outside, it is almost like a glass palace inside. The transparent, graceful, and slightly underground areas of use are also bathed in light.
DOĞUŞ HOLDING HEADQUARTERS
Maslak/İstanbul ︎ 1994 ︎ Construction Area: 5.500 m2 ︎ site: - m2 ︎ Office ︎ Gökhan Avcıoğlu, Nevzat Sayın, Selda Baltacı, Tülay Atabey



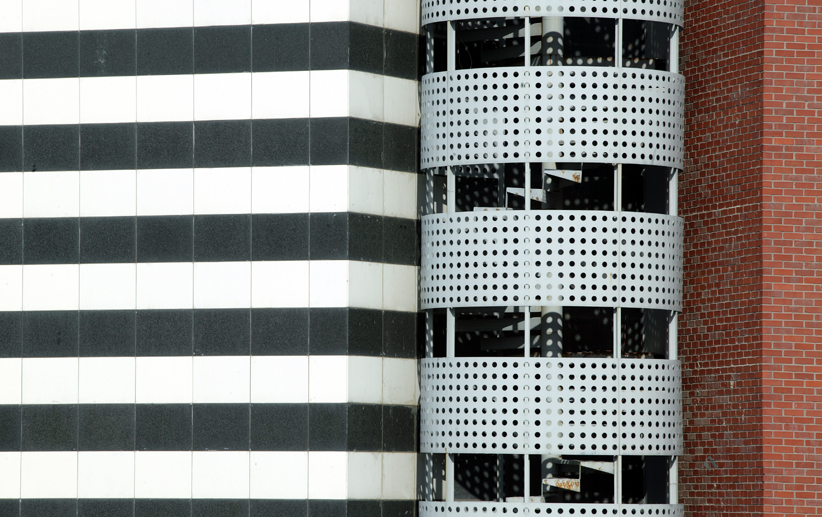


The building, which has changed users and institution several times, is today still a headquarter building for another institution. The intermediate structure, which carries pedestrian access from the main road and the main entrance from ‘from behind’ provides more than the sum of the two blocks.
A PERSONAL OFFICE
Altunizade/İstanbul ︎ 2013 ︎ Construction Area: 2.350 m2 ︎ Site: 325 m2 ︎ Office ︎ Gülenay Erdem, Nevzat Sayın

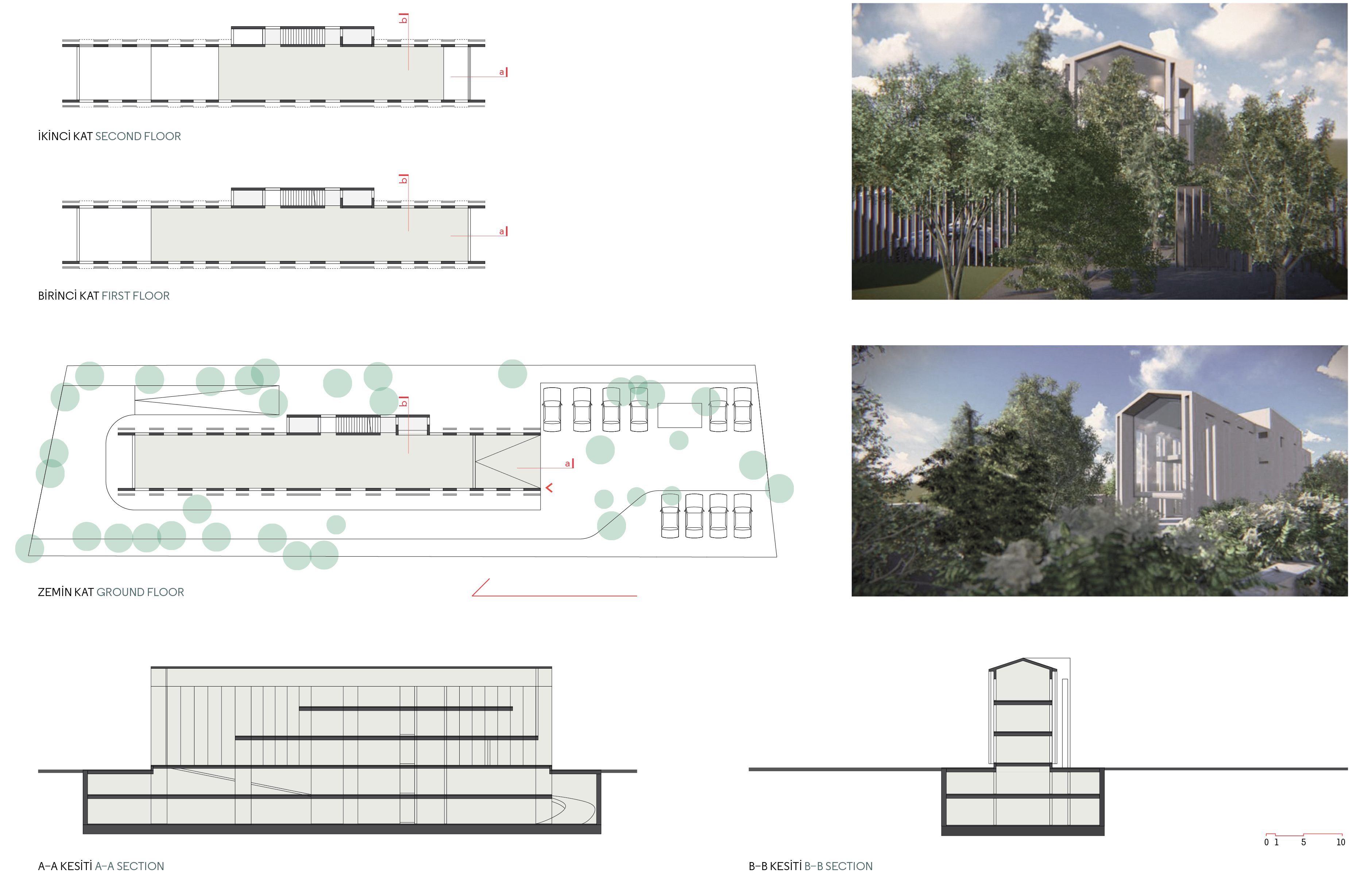
This building was designed as an office Aydın Doğan wanted for himself. Due to the registration made to protect the property and the building constructed upon it in the 1950s against expropriation to build motorways, the file is still waiting for approval at the High Council of Monuments.
ARGOS HOTEL / SPA-HAMAM
Uçhisar/Nevşehir ︎ 2015 ︎ Construction Area: 800 m2 ︎ Site: 658 m2 ︎ Rekreasyon︎ Dilara Sezgin, İbrahim Eyüp, Nevzat Sayın ︎ Competition





We won our first architecture award in 1990 with the project I designed for a building that would be carved into the rocks in Cappadocia, which I had duly named “A Cavity in Göreme.” Twenty-five years later, we are working on a similar building in the same geography. By now, we know both more about the region and about the kind of building needed there. A number of opposites such as old-new, exceptional-ordinary, good-bad, preservation-renovation are considered together. Hygienic conditions that can be easily handled anywhere else emerge as an important problem here due to dust emission. We don’t want to cover or clad natural surfaces. Therefore, the first point of the meetings is often how the surfaces can be preserved in their original state. Our first urge and the most important point of our exercise is to see a new function be assigned to an old space in an area built years ago with extraordinary spaces. There is no 90° angle in the wall-floor relationship. Everything seems to have been drawn without lifting the hand off the paper and we want it to say that way.
SANTRALİSTANBUL FOOD COURT
Eyüp/İstanbul ︎ 2011 ︎ Construction Area: 2970 m2 ︎ Site: 118.000 m2 ︎ Recreation︎ Ahmet Korfalı, Mert Eyiler, Nevzat Sayın, Özlem Özdemir, Sibel Özdoğan

SANTRALİSTANBUL CAFE 1
Designated as a dining hall for students, this section was also used as the cafeteria when the campus served as a power plant. The possibility of demolishing the former building, which was less durable and adequate, and gradually expanding the building partly set on the traces of the former one was an important input for the selection of its location. The practicality of receiving service from the second gate of this point of the campus, which could expand all the way to the riverbank and be transformed into a large park, cemented this decision.
Our idea was that along with the old building, which was protected by law, this could evolve into a space with open and semi–open smaller structures, where students could spend their free time and thus serve as an area for them to spend time together. The past decade has proved us right.

SANTRALİSTANBUL CAFE 2
From the first decision–making phase onwards, this space had been conceived as a restaurant and tuned out as such. We rebuilt a large portion of it, but as we reassembled the pieces we dismantled, it remained in its old, original state.
As we elongated the building with annexes built on both ends, we used one of the expansion possibilities of industrial buildings and merely extended the length of the building with the same structure.

SANTRALİSTANBUL CAFE 3
Located immediately across from Centre Pompidou in Paris, the museum created by the reconstruction of Atelier Brancusi is one of the most beautiful art spaces I have ever seen in my life.
We began working on this project with the hope that this project, too, could have a similar character. We were imagining a research, work, and display area bearing the name of İlhan Koman. We could have maintained the exterior and transform the interior in line with that objective. If need be, we could have used the expansion possibilities of industrial buildings and grown in either direction. Unfortunately, we could not bring these ideas to fruition and were forced to settle with the addition of a cafeteria–restaurant.


BALÇOVA CEMEVİ
İzmir︎ 2021 ︎ Construction Area: 1118 m2 ︎ Site: 1571 m2 ︎ Religious ︎ Metehan Kahya, Nevzat Sayın, Sami Metin Uludoğan, Serheng Dellal

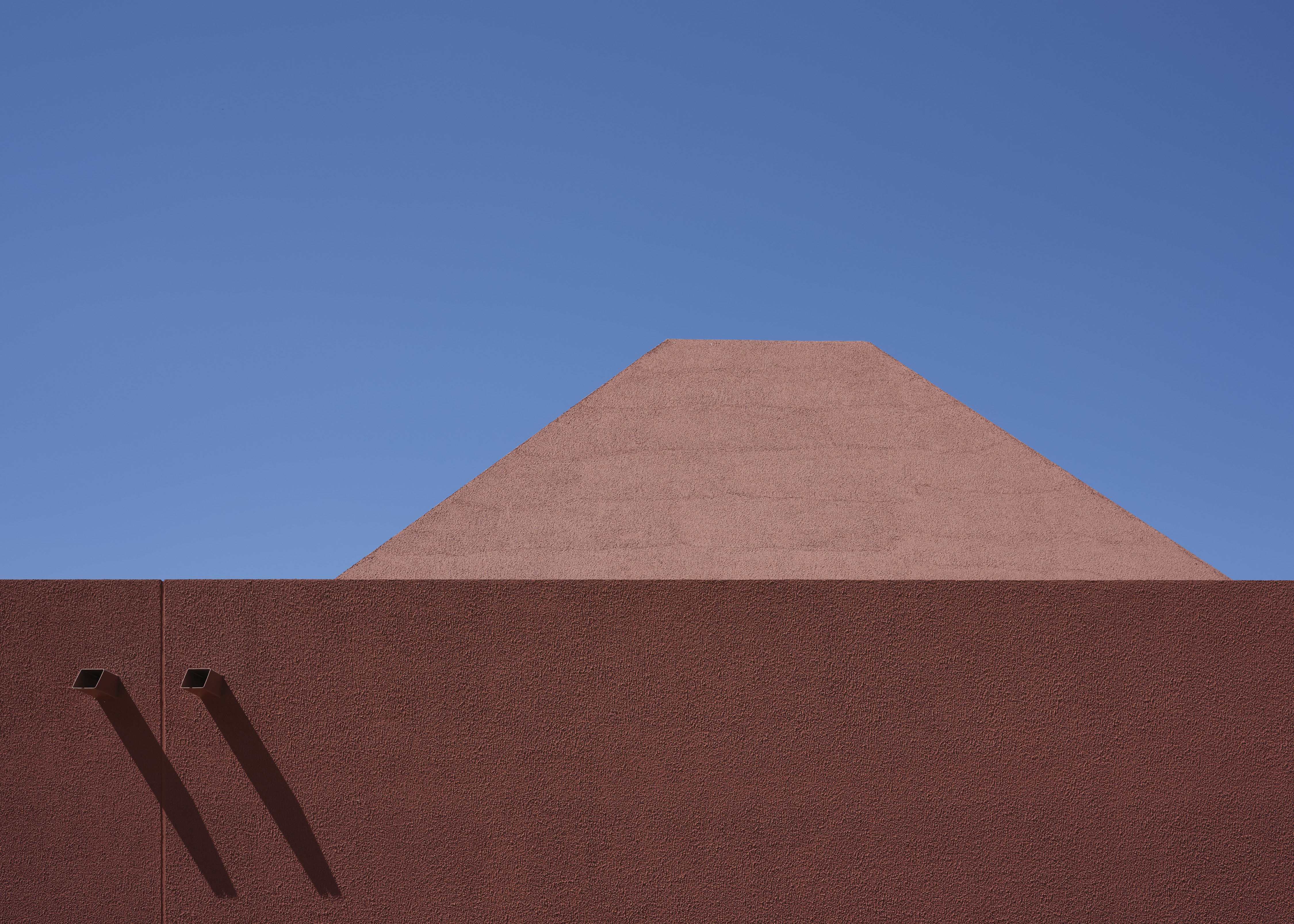

The cemevis, which were the places of worship of the Alevis who tried to live in secret in the geography of Turkey, did not bear any sign of being a cemevi as a mass effect. But even if the mass was illegible, the interior setup had distinctive features. The overlapped pyramidal roof cover, called “Tütekli Ceiling”*, was considered the characteristic cover system of cemevis, even if it was in other types of buildings, and was covered with a two or four-slope roof like other structures, in a way that would not be visible from the outside. How should these traditional places of worship, which are traditionally maintained in the village and closed to non-Alevis, should be built in the cities in a legible way, under new conditions, for the Alevis who came to the cities with the migration from the countryside to the cities in the 1950s? The Büyük Ocak Djemevi building in the Onar Village of Malatya from the 13th century became our muse; We started with the question of what would be the exterior of a structure with this interior, if it could be, that would express this interior legibly. The four-curved truncated pyramid, which clearly carries the pyramidal form of the tucked ceiling, transformed the mass into the form we seek, as it points both to the concept of "four doors", which is important for Alevis, and the connection between the sky and the light that enters the "square", whose walls we cannot open windows due to its closedness.The library and the soup kitchen were also covered with truncated pyramids, with the sky above them, although with different sizes and shapes from their plans. The inner courtyard, which connects all these units, is completely closed to the road and can be opened towards the park when desired, was shaped based on the circular form of the Alevi semah made by turning. Kızılbaş, which is one of the general descriptive adjectives of Alevis and is sometimes used as a negative charge by non-Alevis, was the reason why we built a red structure out of spite. Our concern was not to produce a tradition, but to do something new by clinging to it, and now, although the structure we have obtained with all these simple and plain reasoning is based on traditional themes, it seems to be a timeless structure as well as being a structure of the present.
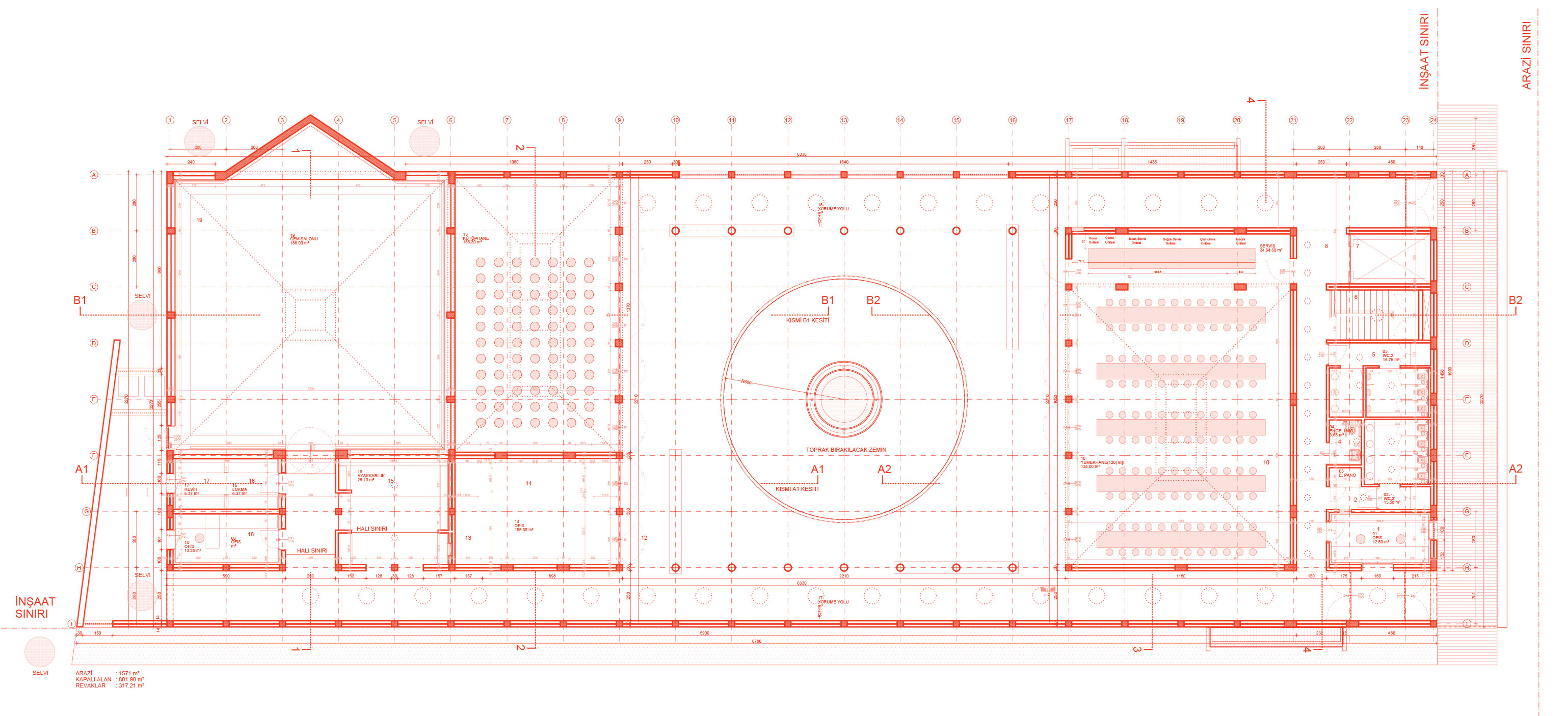
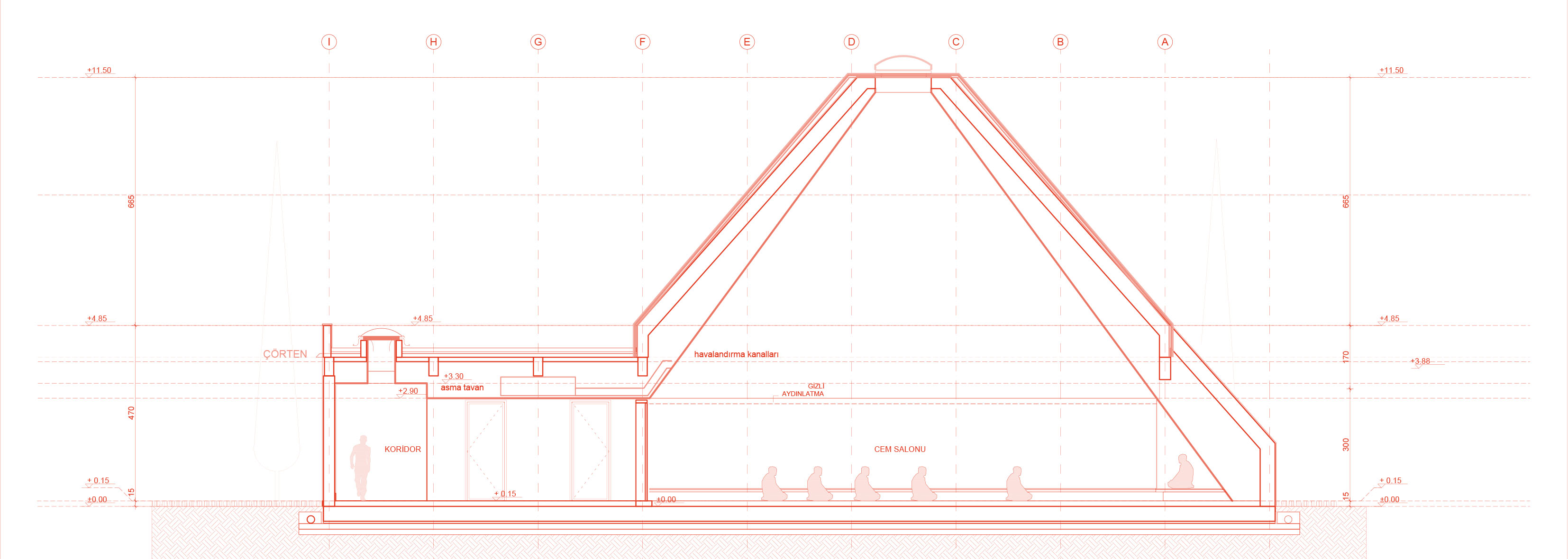
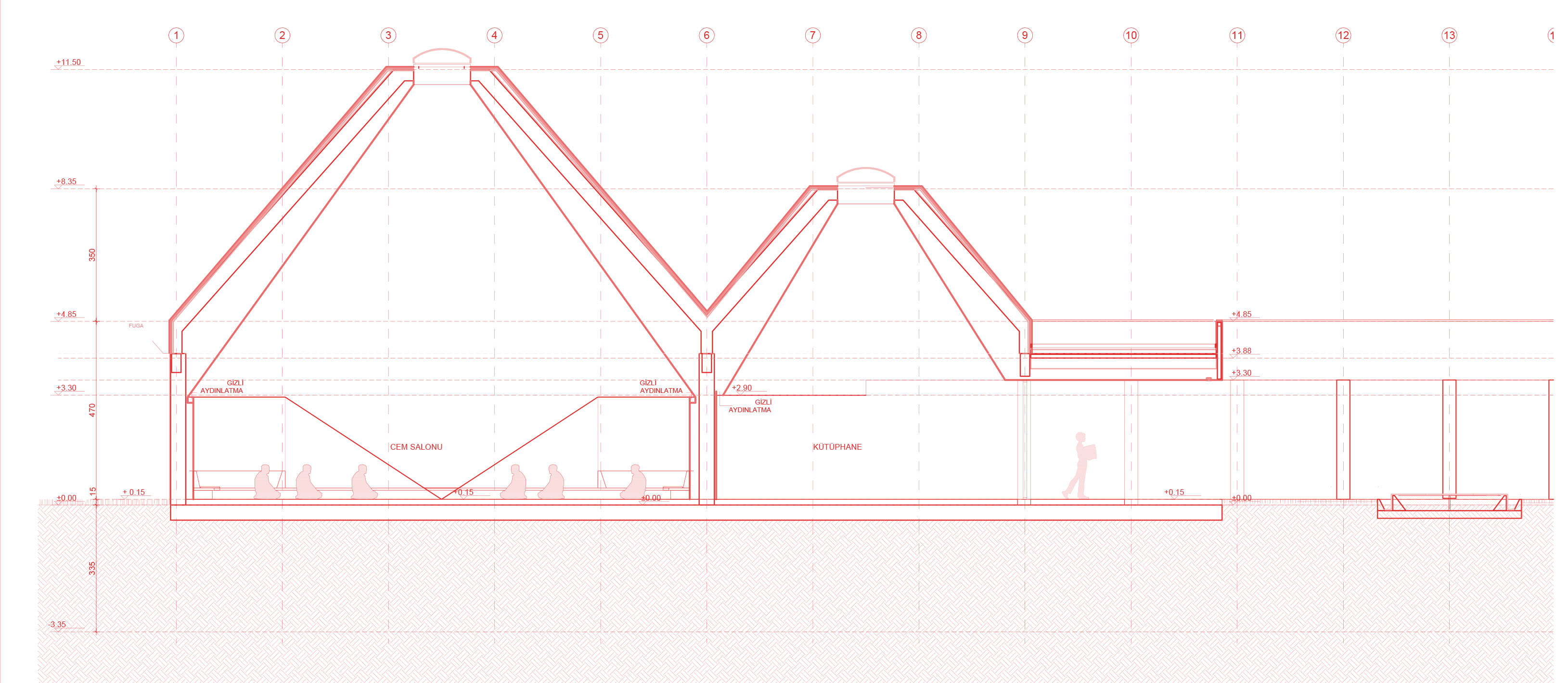
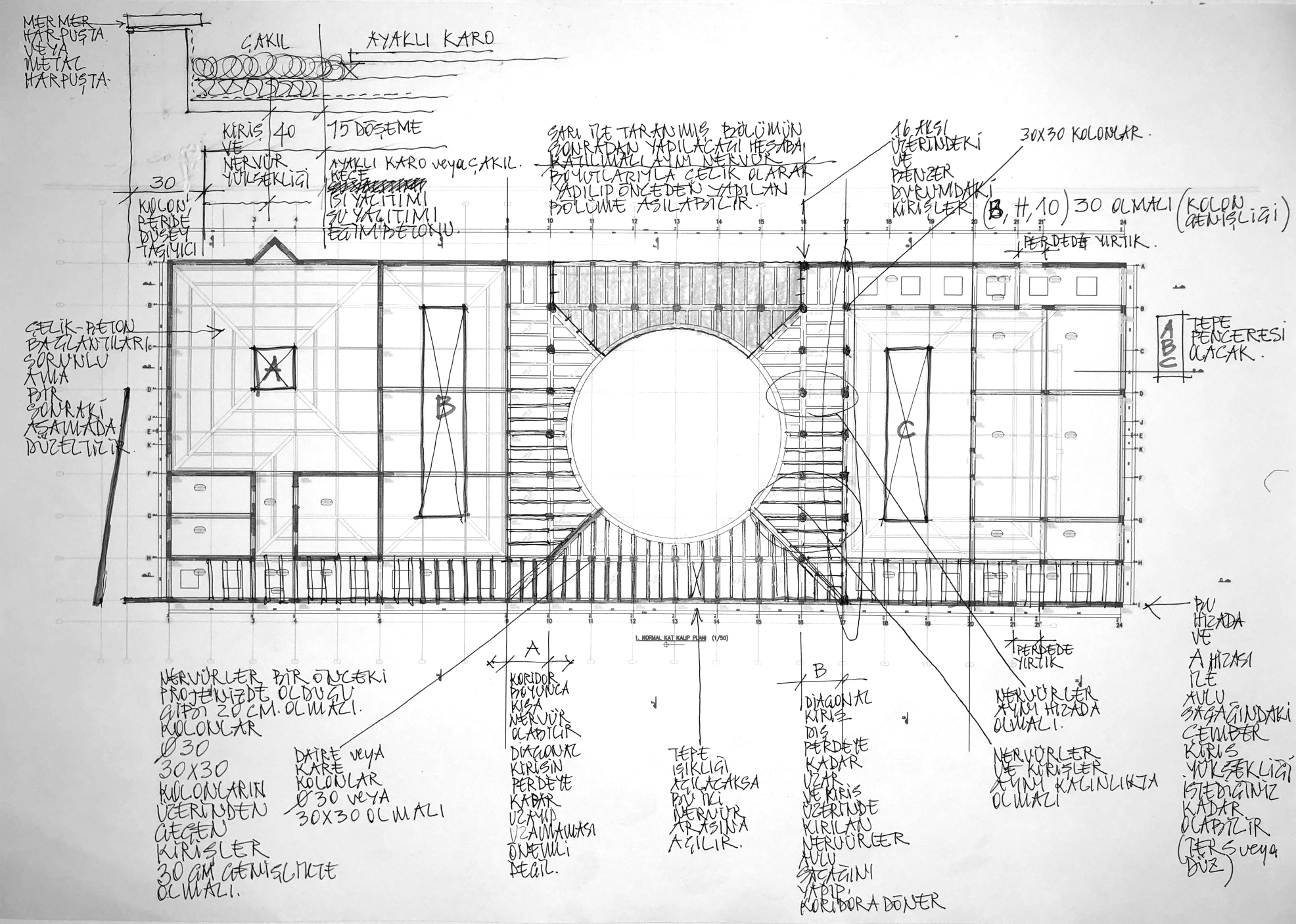
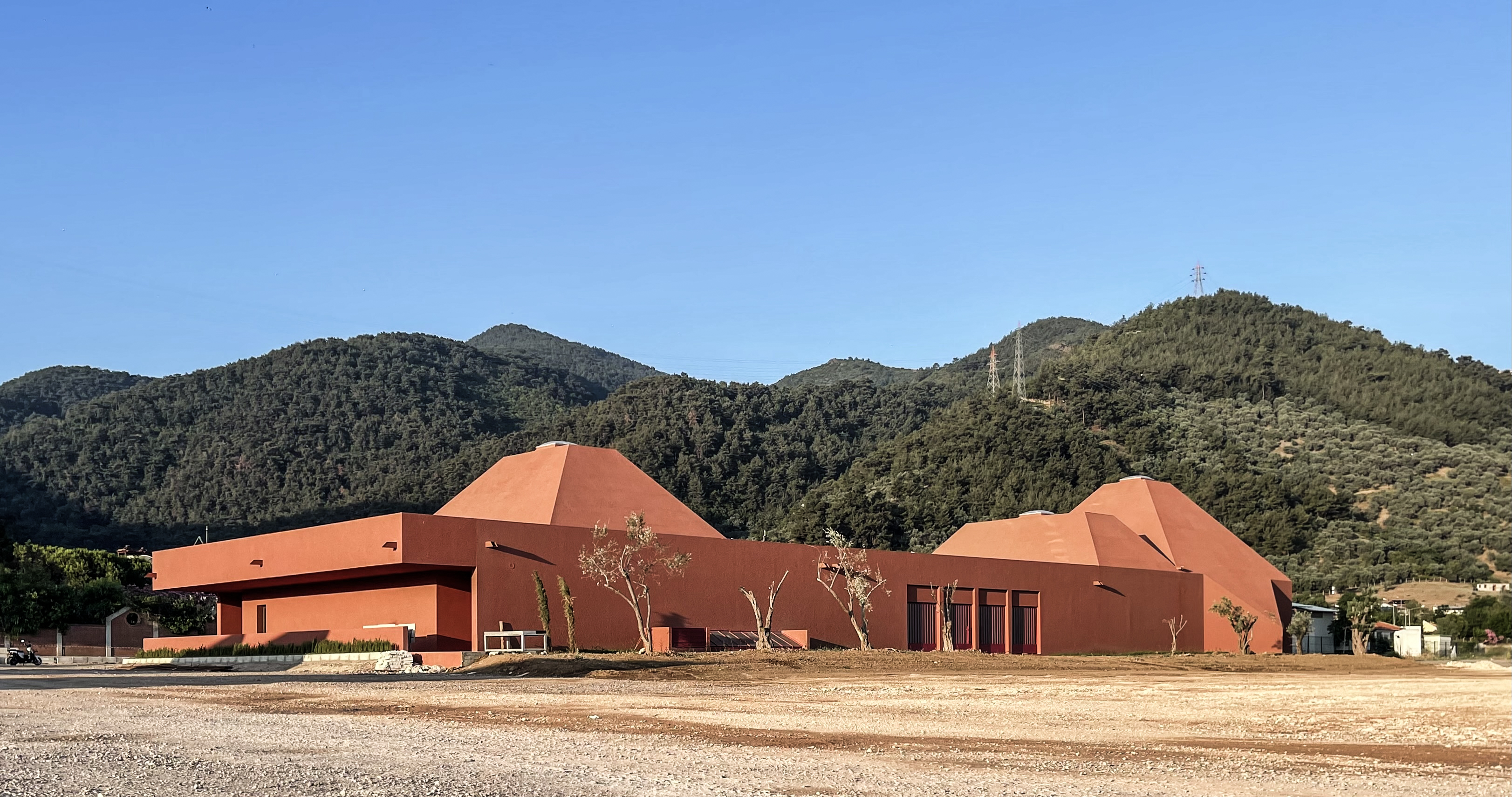

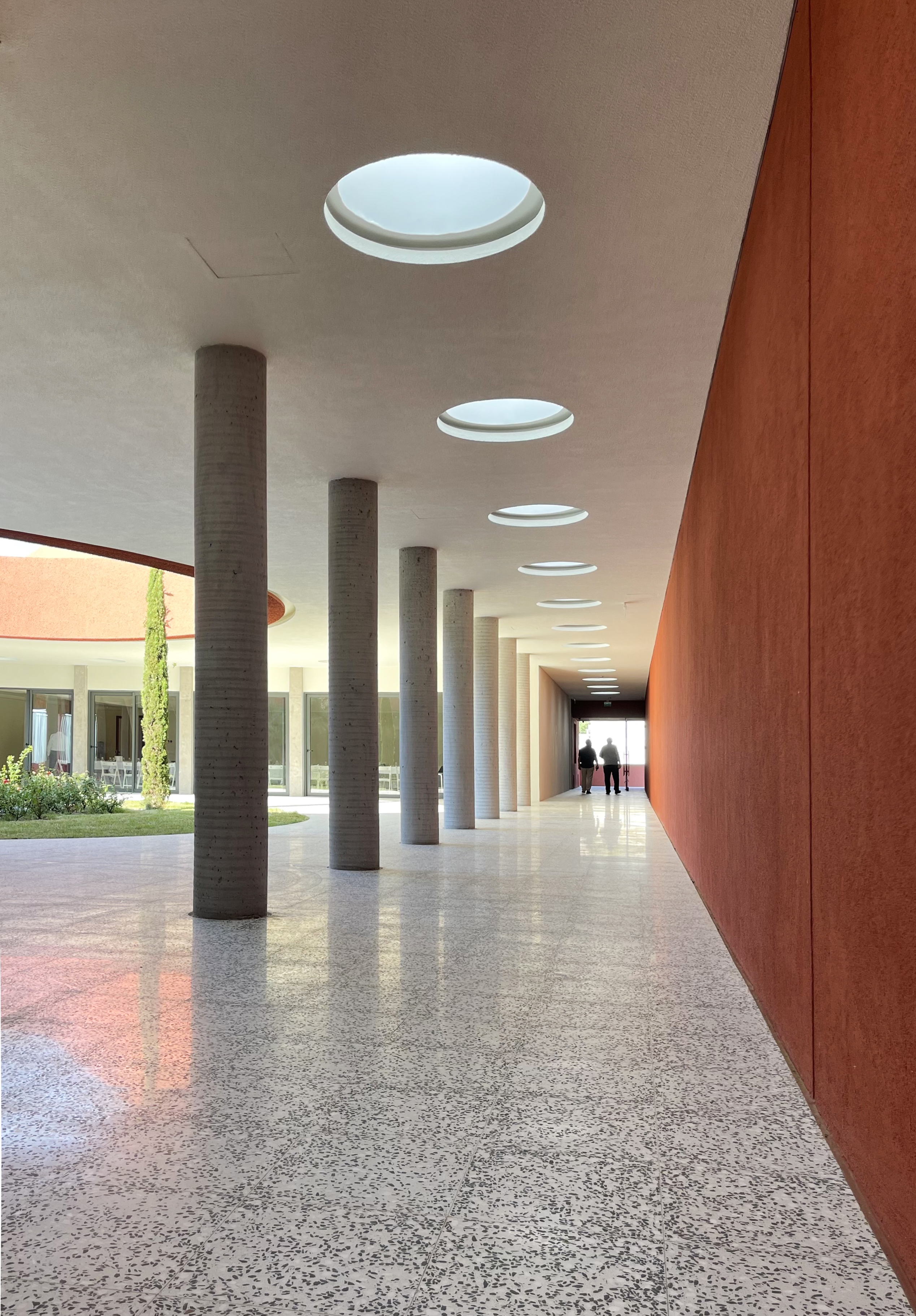

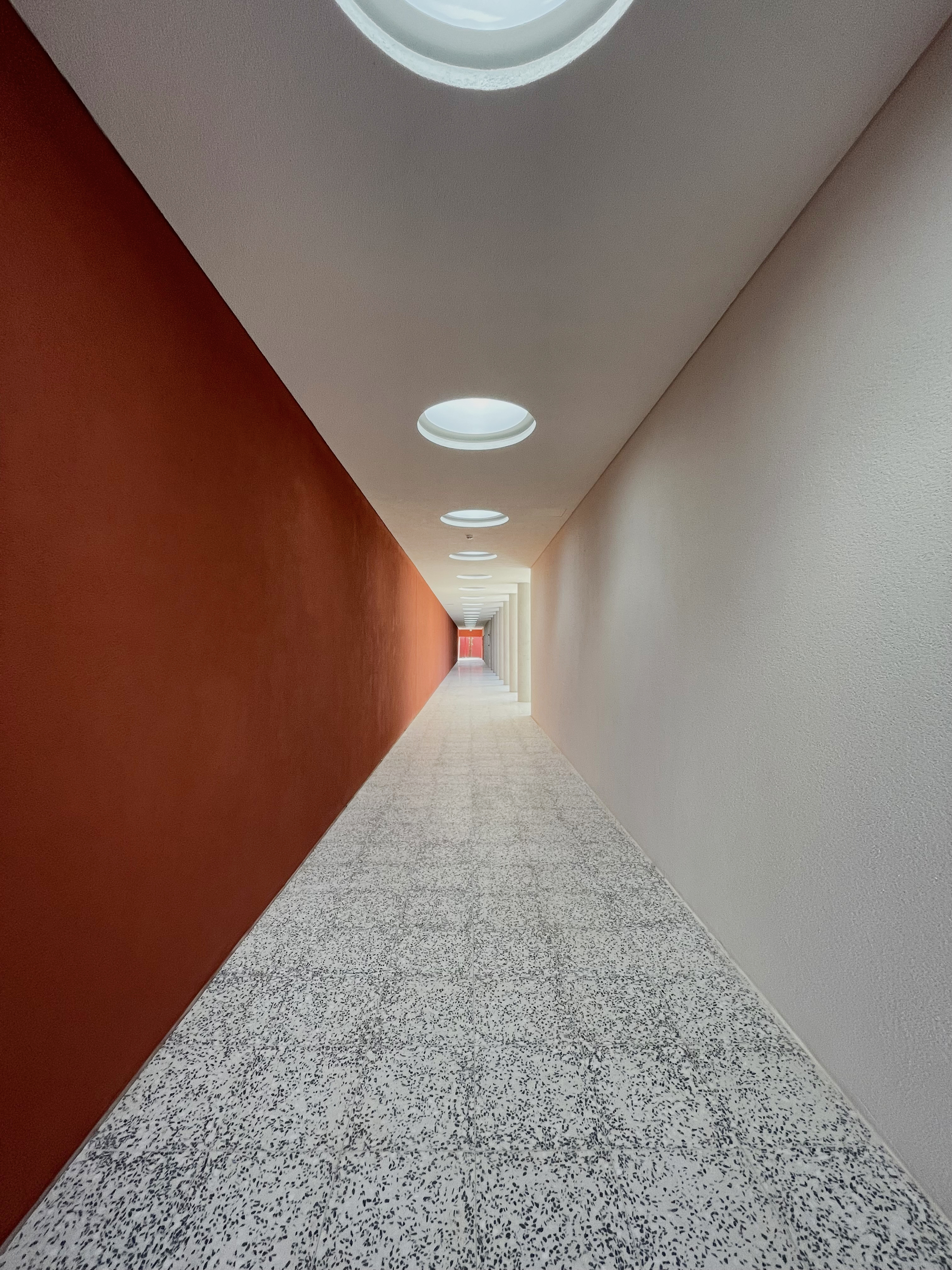
DUBAI MOSQUE
Dubai︎ 2019 ︎ Construction Area: 18.500 m2 ︎ Site: 6.000 m2 ︎ Religious ︎ Enis Öncüoğlu, Jülide Arzu Uluçay, Kseniya Mogylevska, Nevzat Sayın, Işıl Düşmez Kocaoğlu, Özge Selen Duran, Serkan Çakıt [with Öncüoğlu Mimarlık]





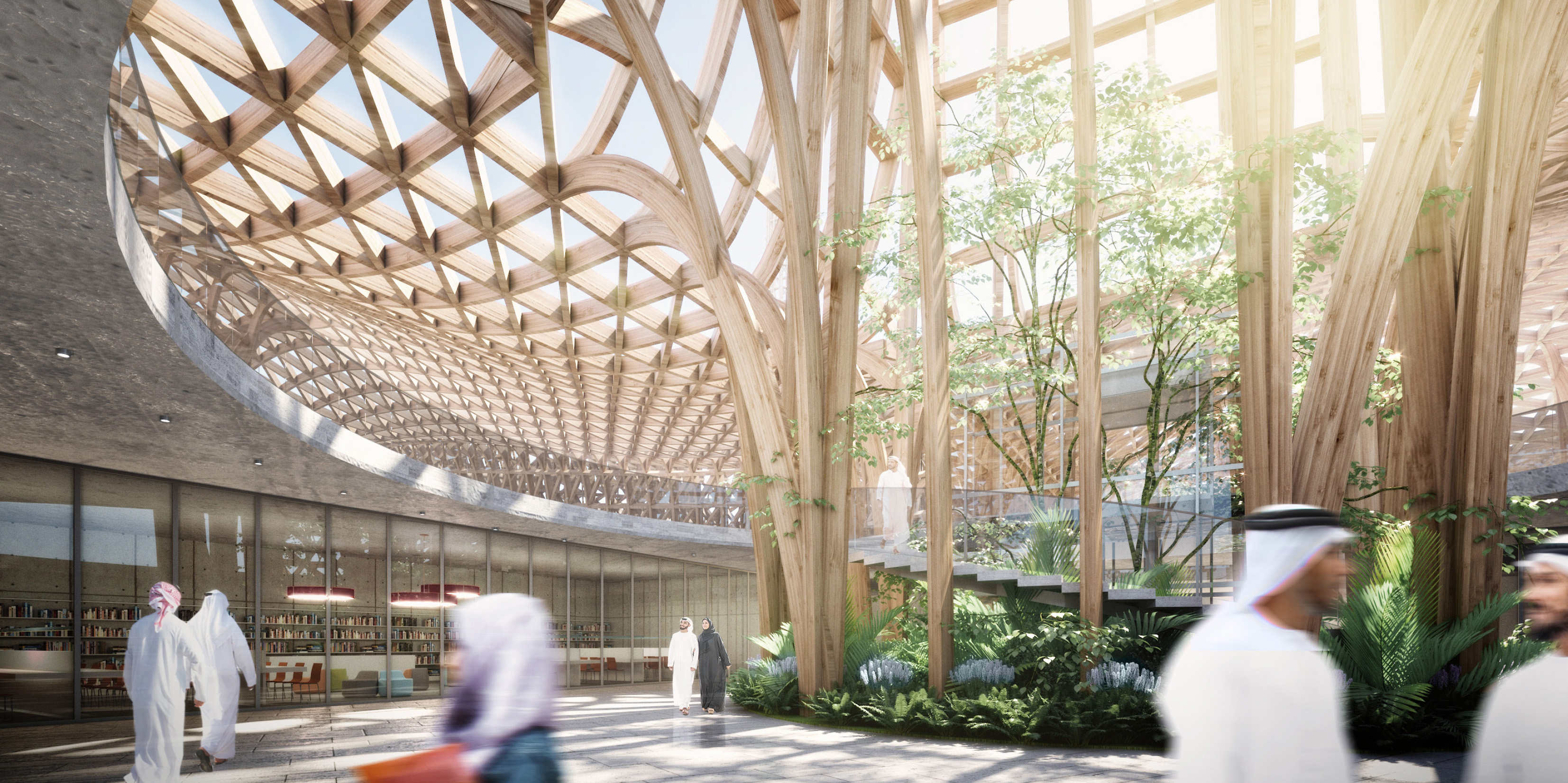








FETHİYE CEMEVİ/MOSQUE
Fethiye/Muğla︎ 2013 ︎ Construction Area: 1.330 m2 ︎ Site: 1.140 m2 ︎ Religious ︎ Hakan Tung, Nevzat Sayın, Sami Metin Uludoğan
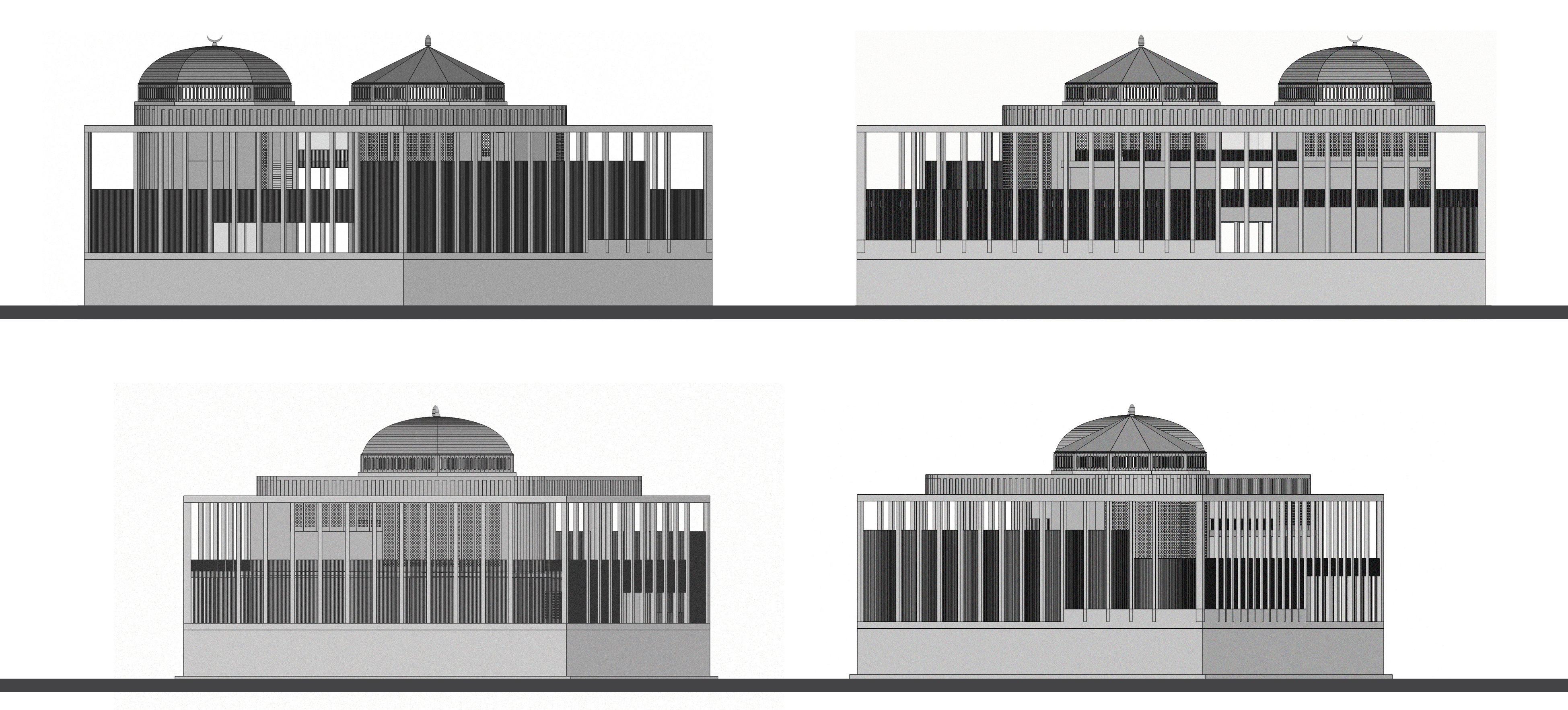

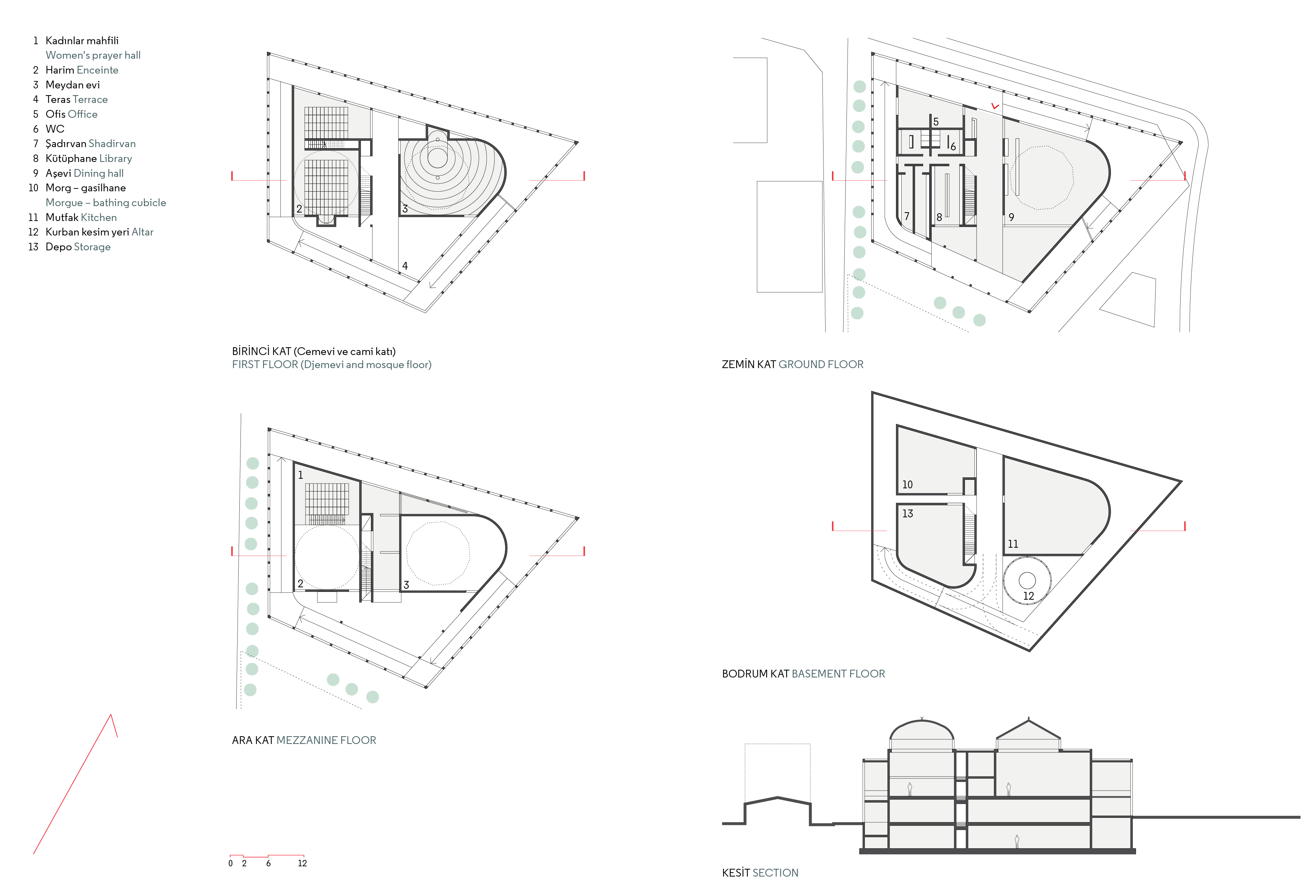
The idea of a project that would accommodate both a Cemevi and Mosque was a hot item on the agenda at the time. We had been made part of the project upon the invitation of Fethiye Municipality and the involved parties could not reach an agreement. Some of the notables in the Alevi community agreed with the idea, whereas other considered it to be part of an assimilation project and thus opposed it. We agreed that it was both inevitable and correct to invite representatives of both the Sunni and Alevi communities in Fethiye to a meeting to reach a decision on this generally difficult, even impossible subject. Hence, we began working on the coexistence of a mosque and a cemevi. We held meetings at each phase, explained the developments, and made progress with the criticisms in mind. Just as we were about to begin the implementation of the approved projects, we were asked to continue the work on a different property. We developed a new alternative with the same data, but the project was infinitely postponed and was taken off the table. We never built the structure, but had a wonderful opportunity to develop our ideas about the subject.
İYTE MOSQUE
İzmir︎ 2020︎ Construction Area: 1255 m2 ︎ Site: 2085 m2 ︎ Religious ︎ Nevzat Sayın, Sami Metin Uludoğan
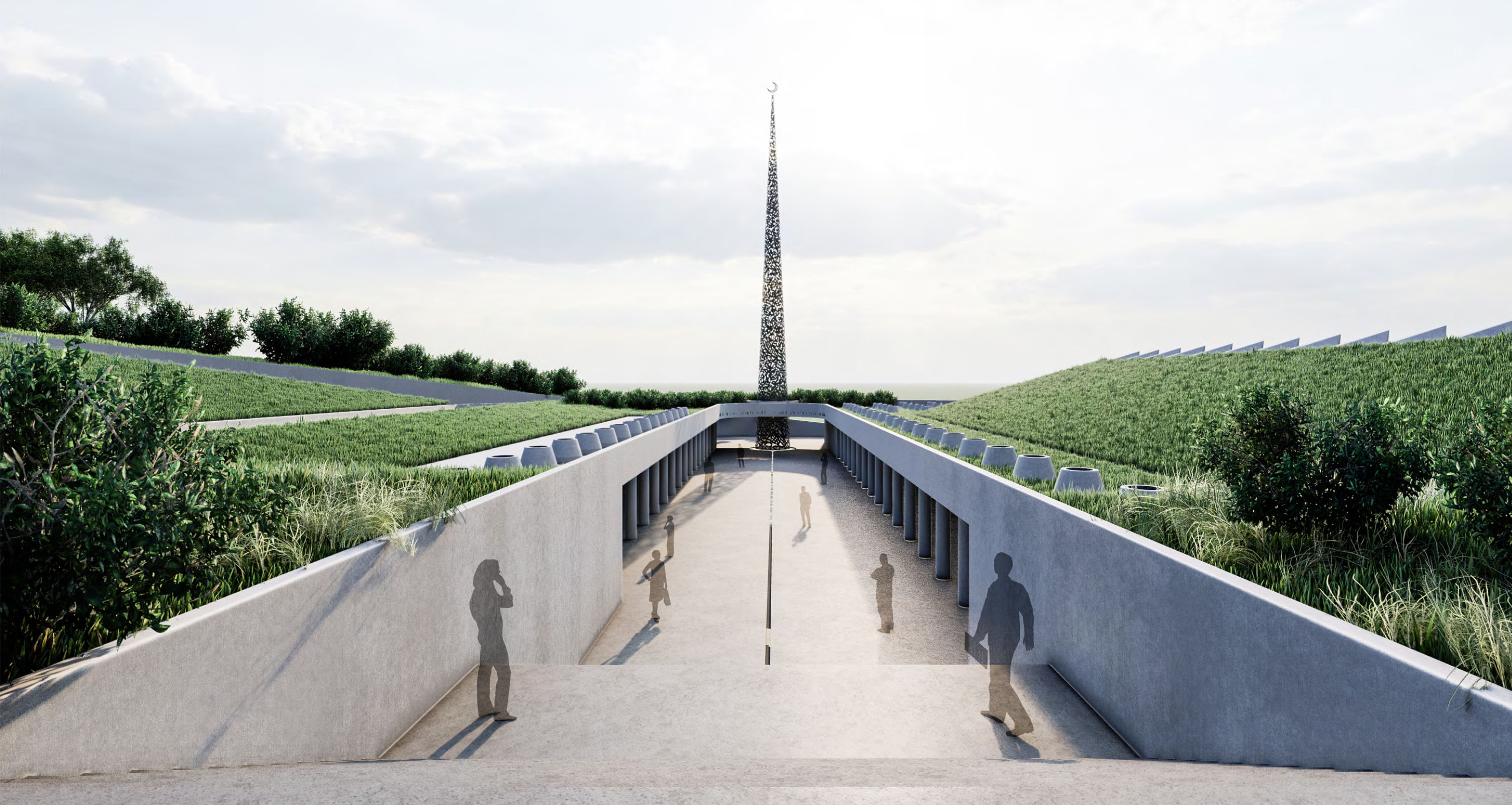
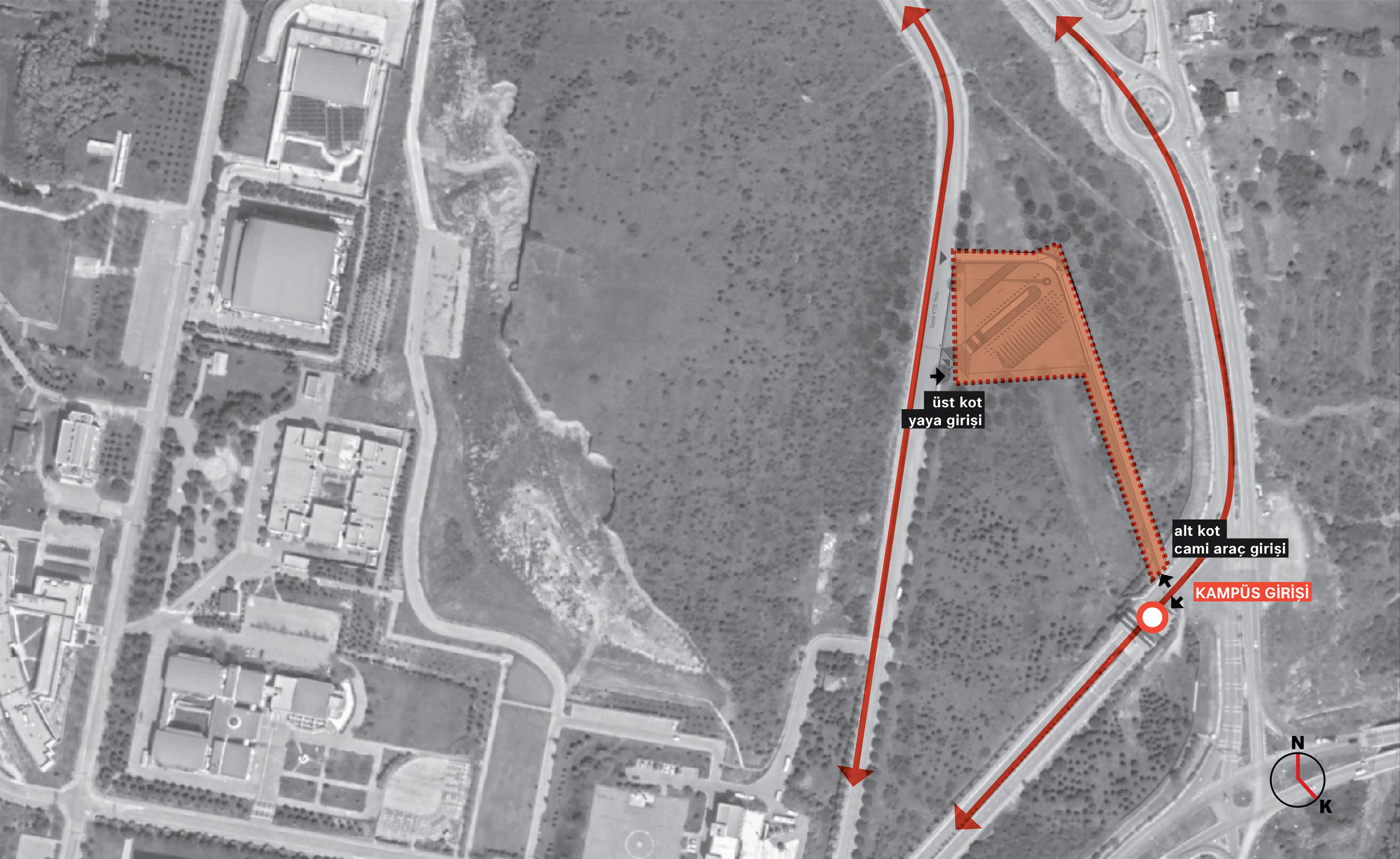
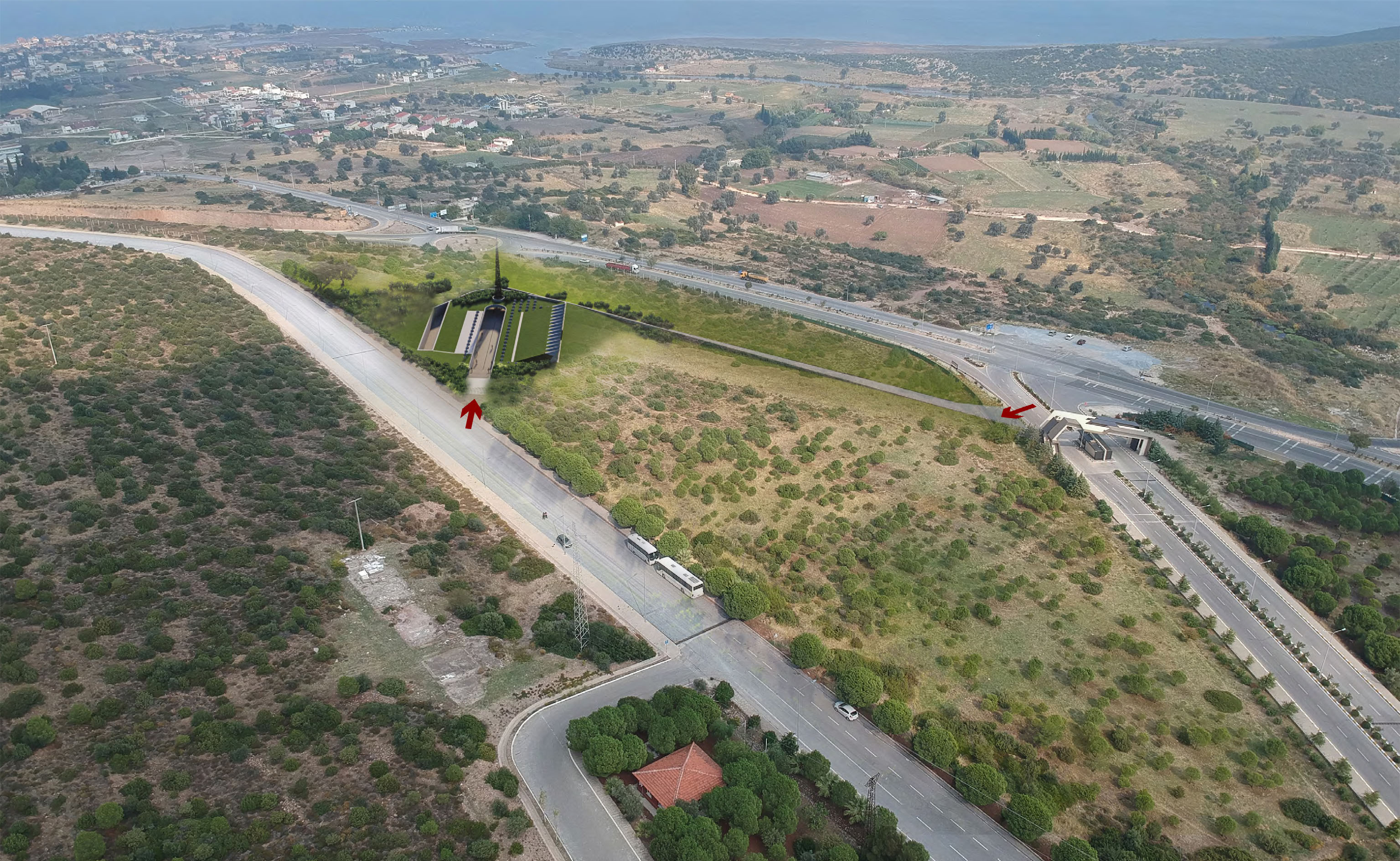
The site, located right next to the main entrance on a sloping terrain, functions as a connection point between the lower and upper roads. Its proximity to the upper road suggests that arrivals from within the campus will approach from the upper side, while arrivals from outside the campus will come from the lower side. The complex, which includes the mosque and its associated units, is situated on either side of a courtyard that serves as the meeting point for these two approaches.The other two sides of the courtyard are defined by the stairs leading down from the upper side and the passageway containing the minaret. This passageway, situated directly opposite the stairs, opens towards the sea, creating a visually and functionally significant axis within the complex. This design ensures that the courtyard acts as a central hub, seamlessly connecting different parts of the site and accommodating the flow of people from both within and outside the campus.
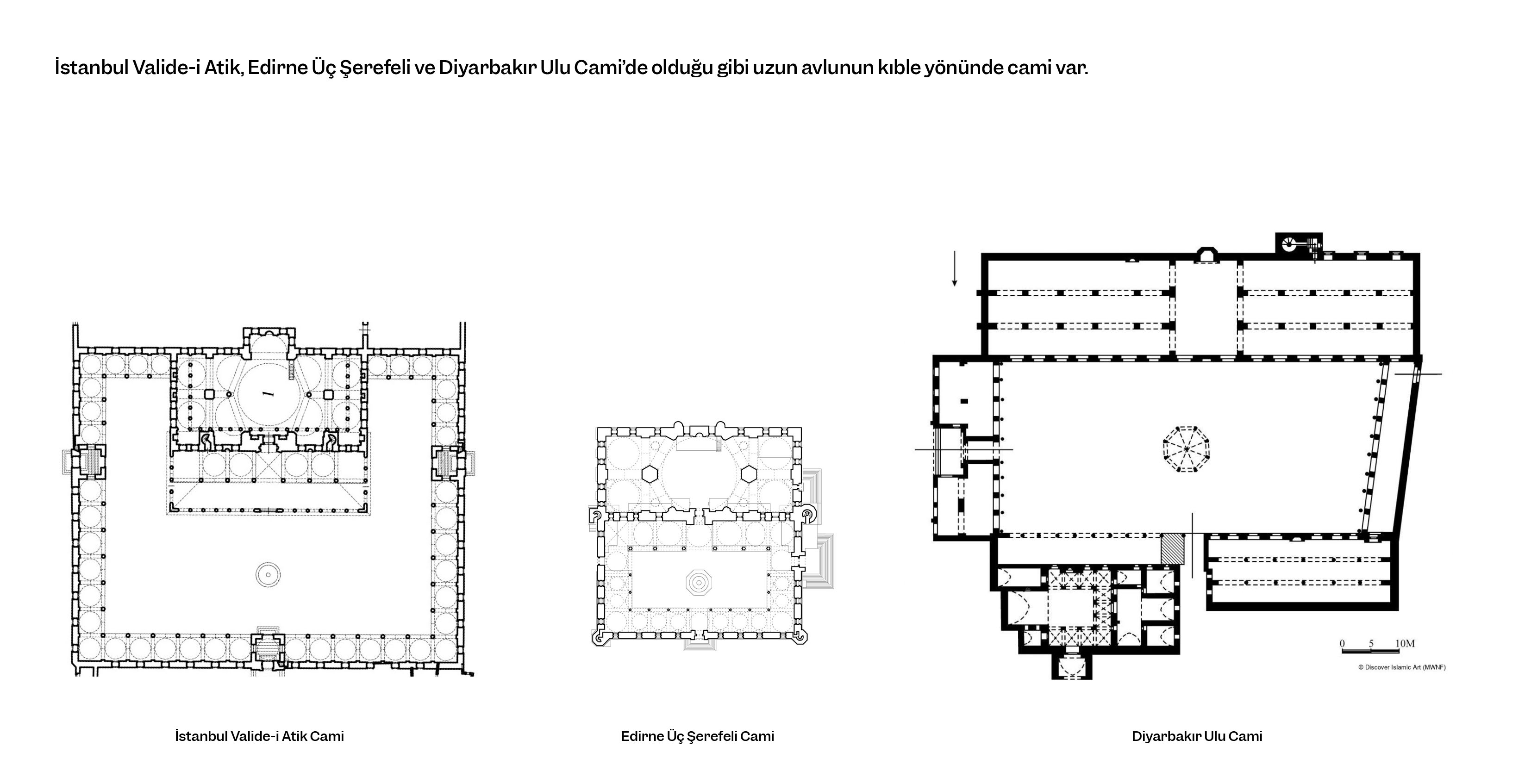
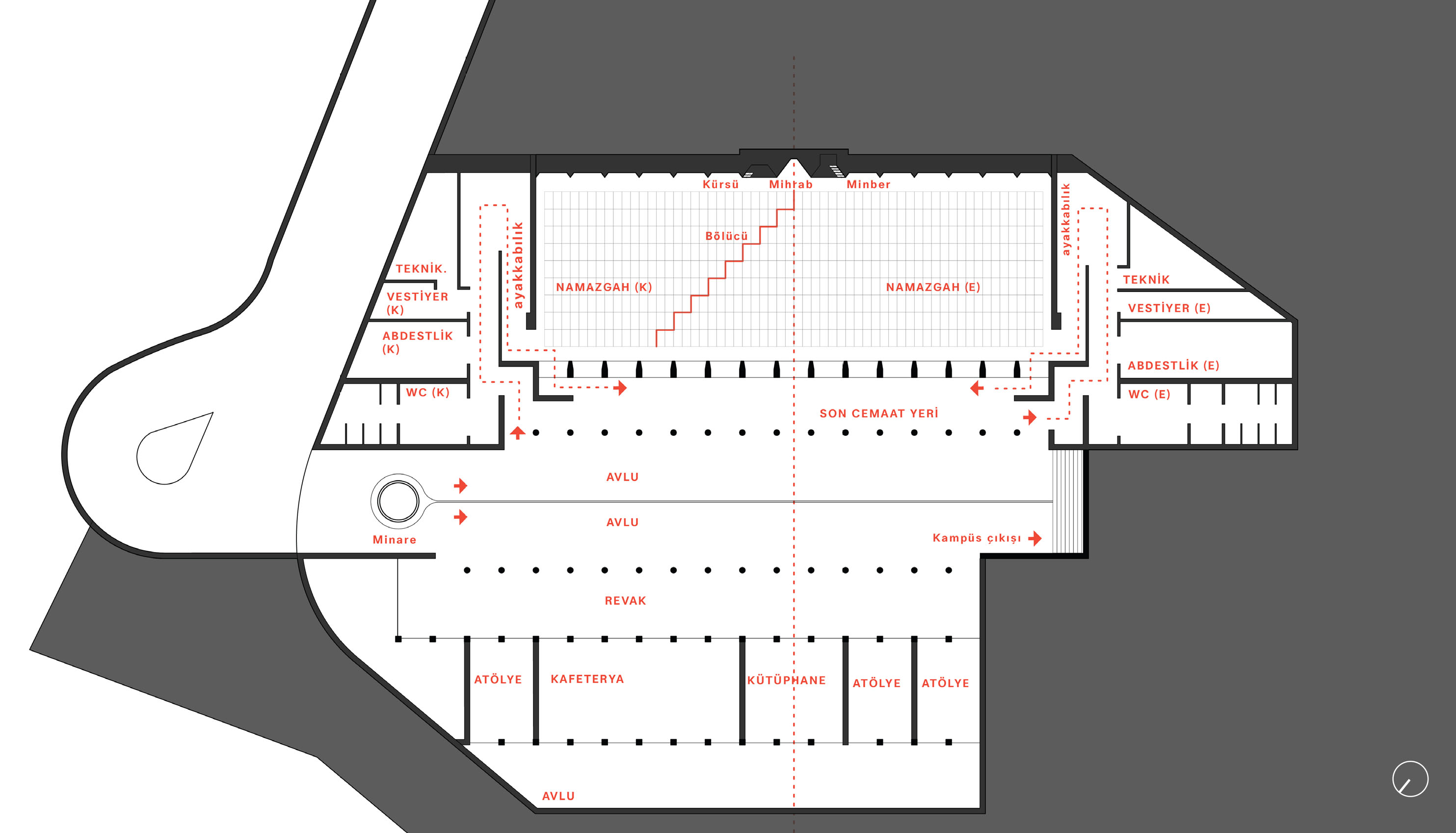
The prayer hall is separated from the last congregation area by windows behind ornamented screens. The courtyard leads to the last congregation area… To maintain the unity of this space, which will be used for prayer most of the time in the Izmir climate, separate entrances for women and men will be provided at the two ends of the last congregation area. This arrangement ensures that the ablution area, lockers for leaving bags, and support units are completely separated. We believe that the connection between the ablution area and the prayer hall has been very well resolved.
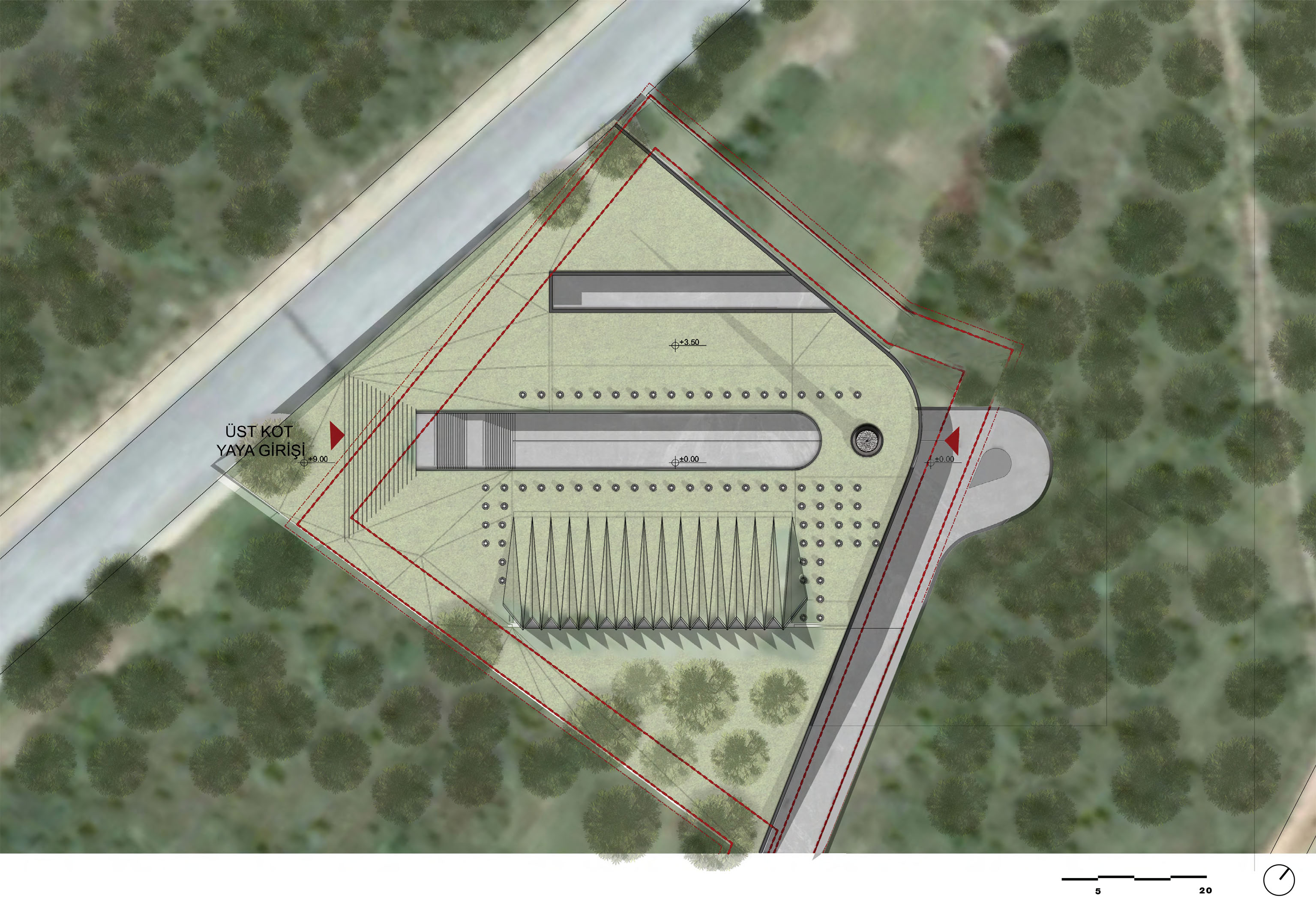
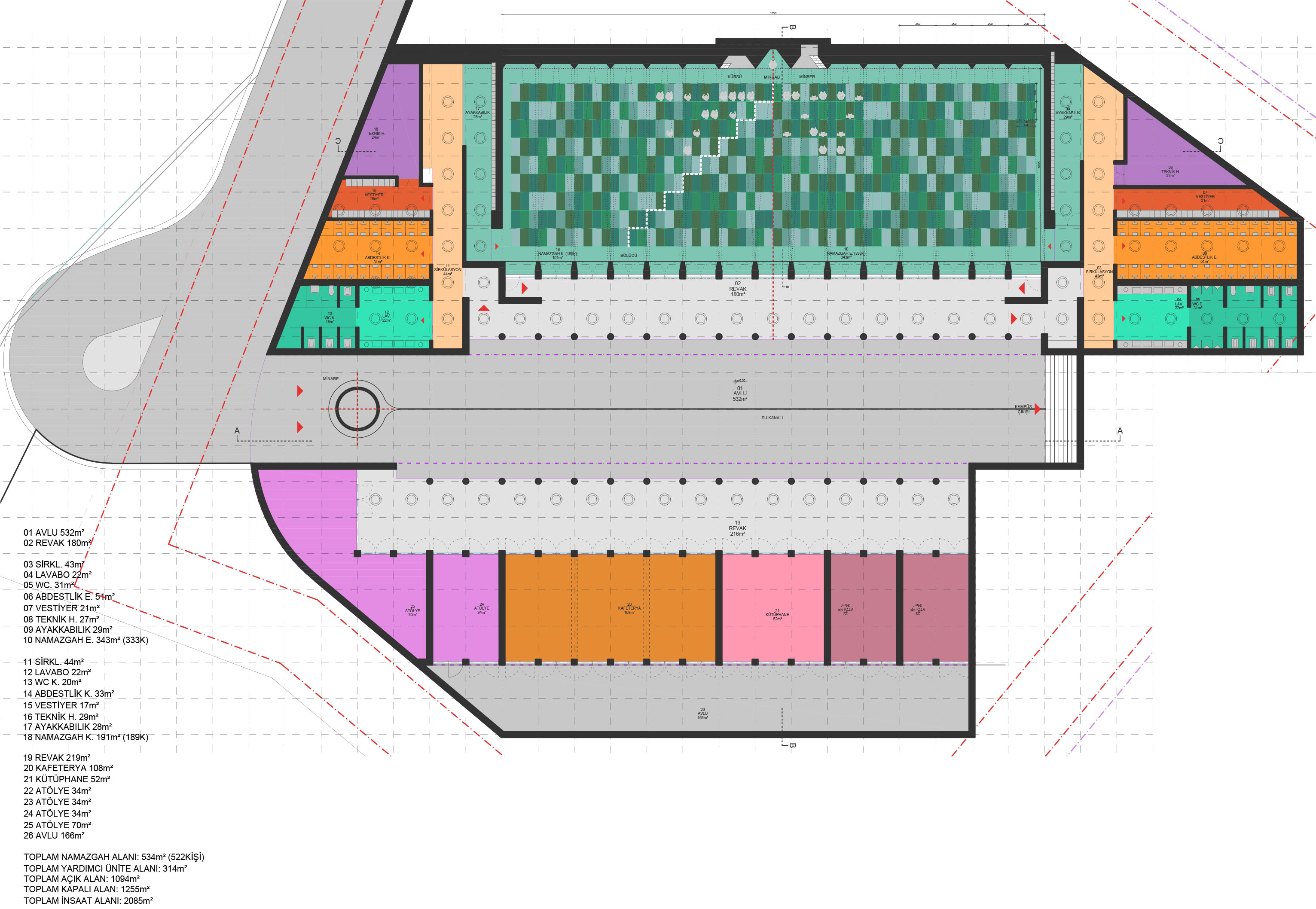
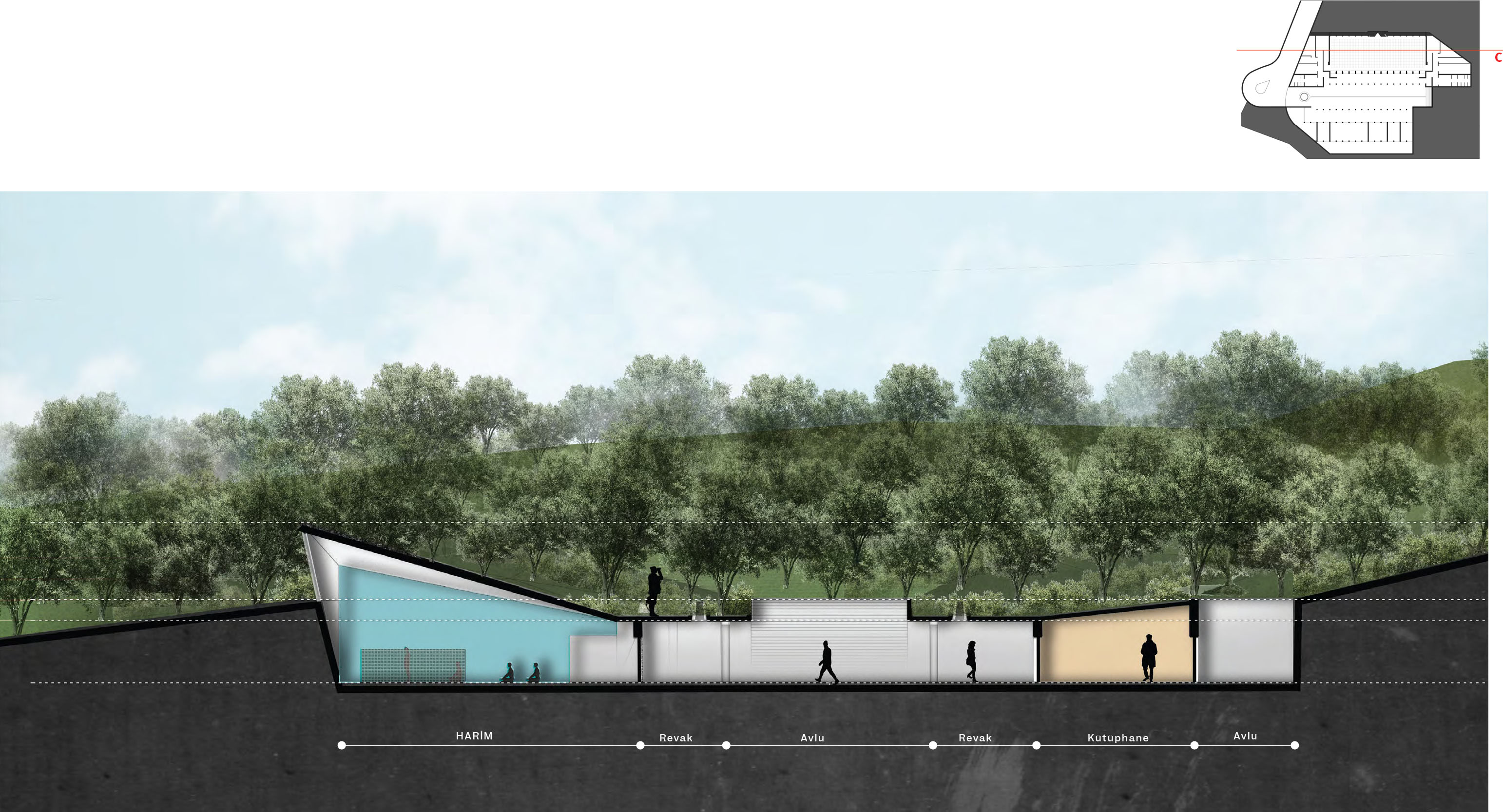
The design concept of an extended front row, supported by the layout within the site, makes the roof rising from the last congregation area towards the qibla wall meaningful. The light entering through the windows on the qibla wall transforms the curved wall into a wall of light. This design not only enhances the spiritual atmosphere of the prayer hall but also emphasizes the architectural harmony between the different elements of the complex.

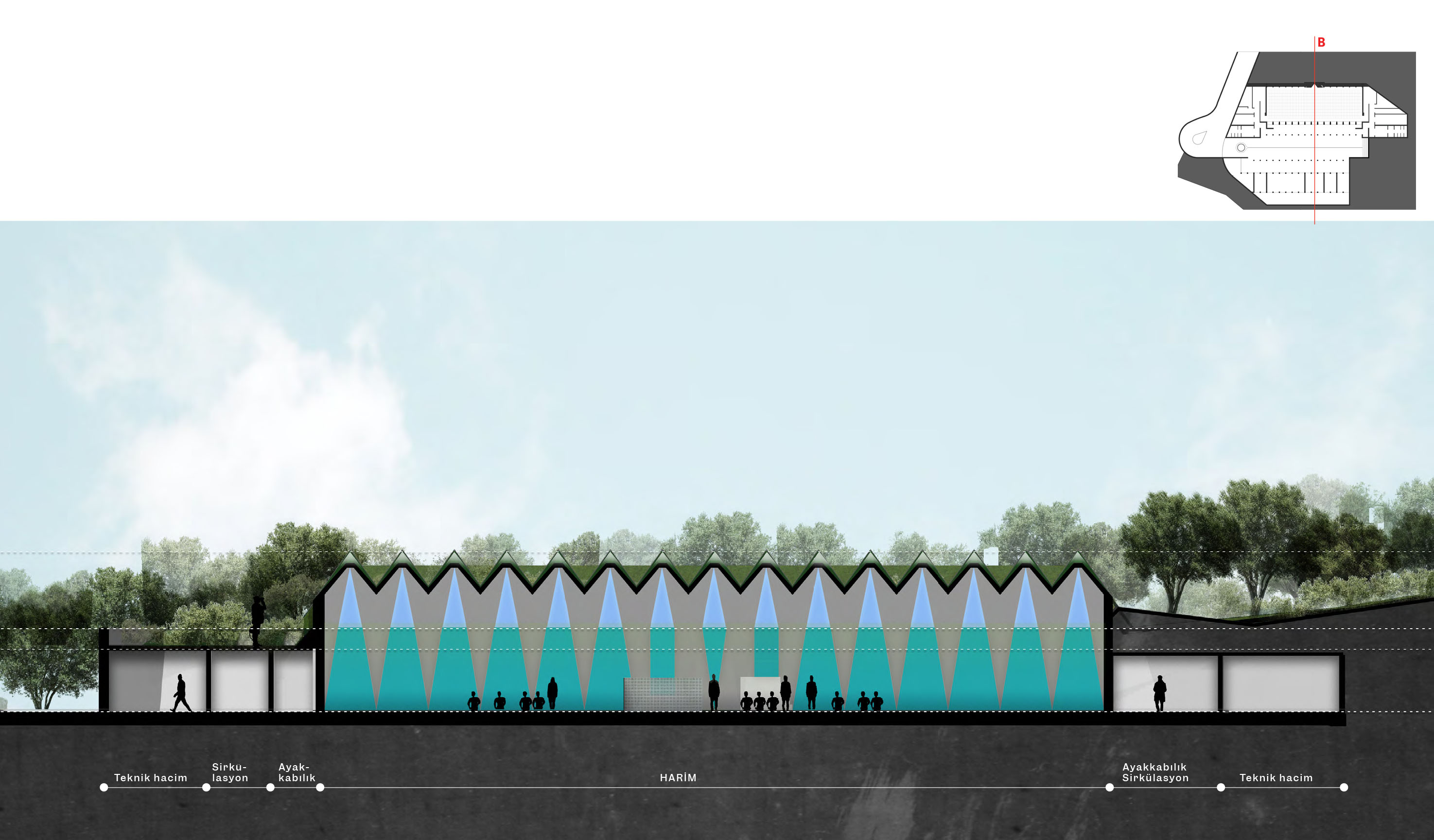
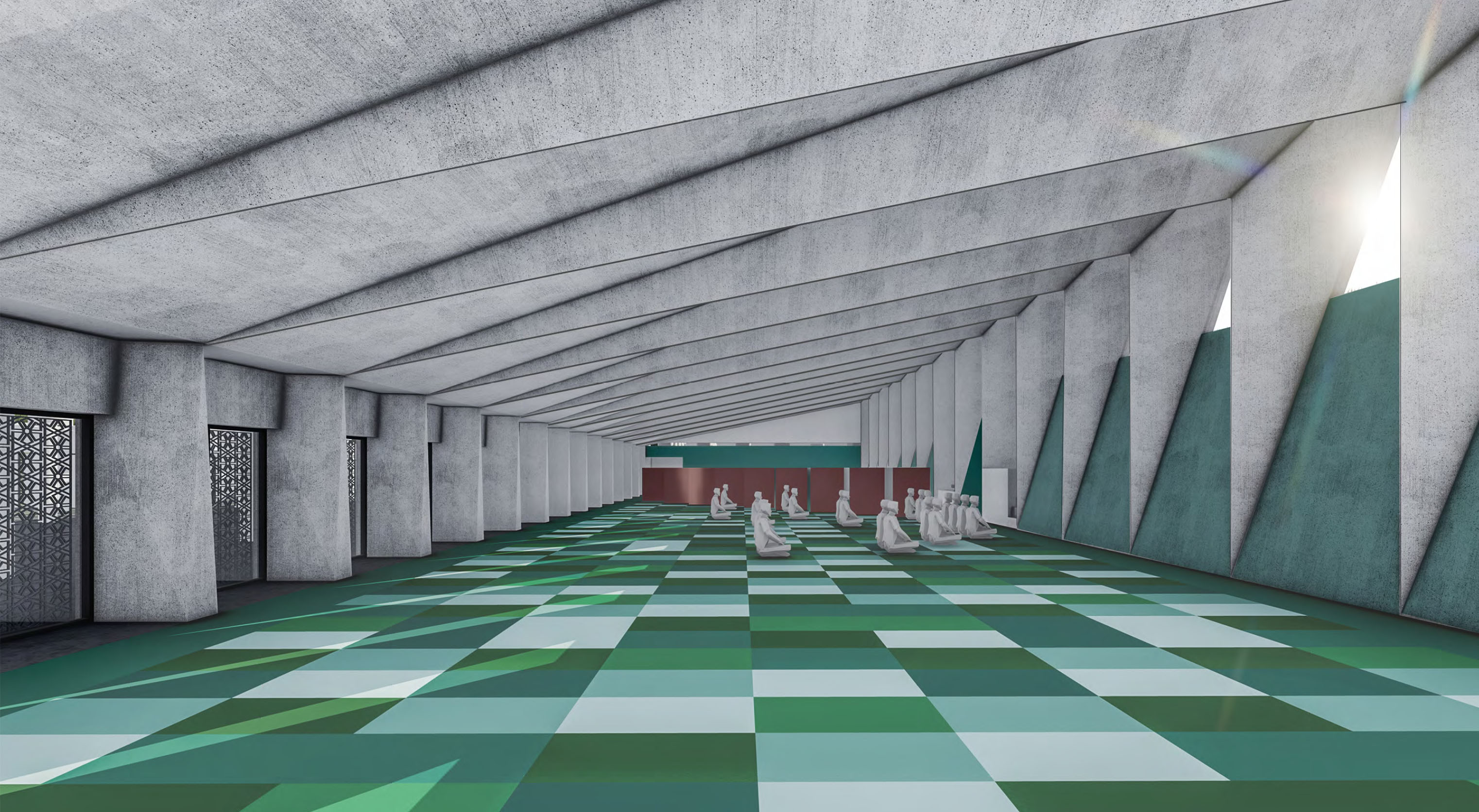
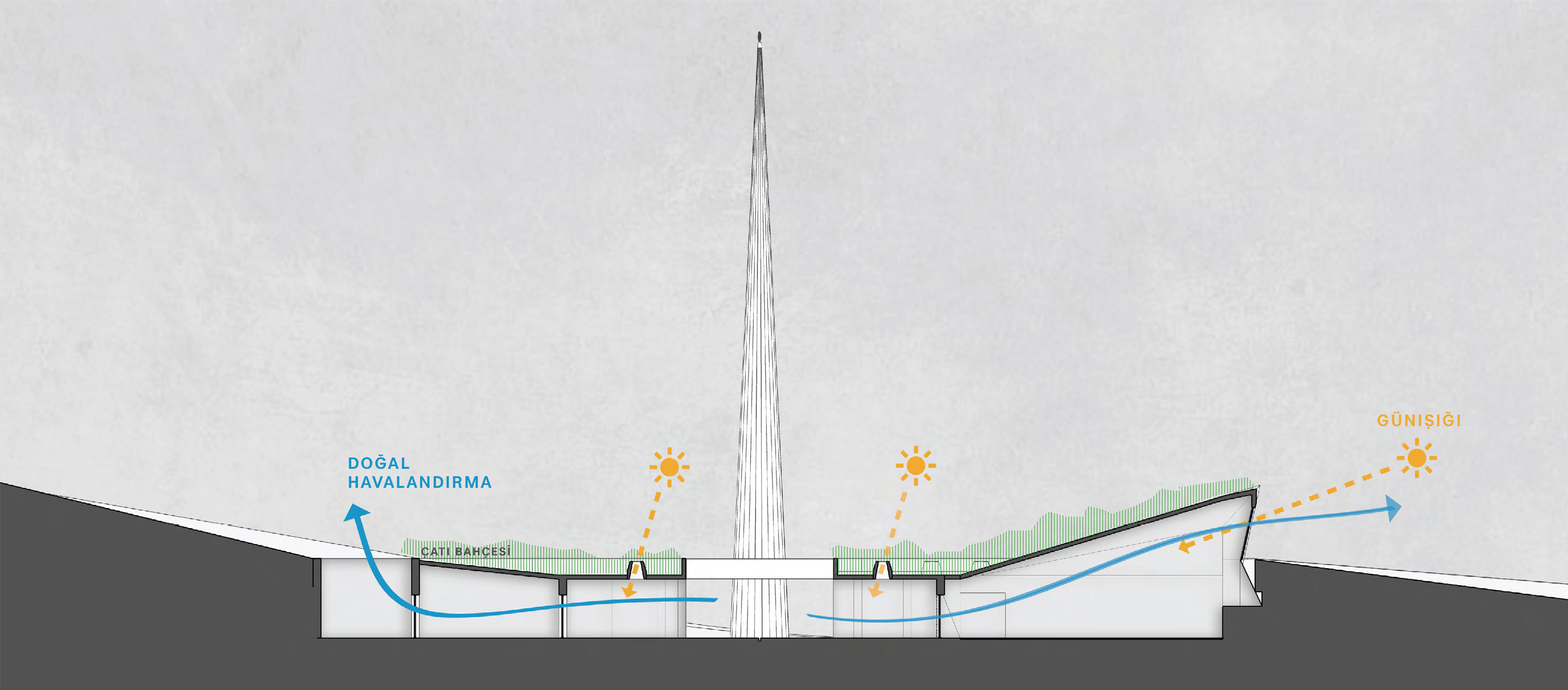
The roof, composed of folded plates used to span a 15-meter width, aligns with the grand mosque plan and demonstrates that a space for faith can be constructed using high technology, befitting an institution with "high technology" in its name. Additionally, utilizing the large gaps in the folded plates to create a roof garden provides a natural solution for thermal insulation in the Izmir climate. This approach is particularly valuable as it allows for completely natural ventilation, which became crucial when mechanical solutions like air conditioning could not be used during the pandemic. We appreciate this structure for enabling a simple airflow solution: air enters through the windows separating the last congregation area and the prayer hall, rises towards the mihrab wall, and exits through the windows on that wall.
The section on the opposite side of the courtyard, which houses the supporting units of the complex, is similar to the mosque and follows the traditional design of sections entered from a semi-open area under arcades and opening into a rear courtyard. The number and size of these sections can be adjusted based on need. As in the mosque, the roof rising in one direction can carry solar panels. In order not to make the roof height compete with the mosque, we provide the natural ventilation of these spaces with the back courtyard. The courtyard will also enable working in the open space.
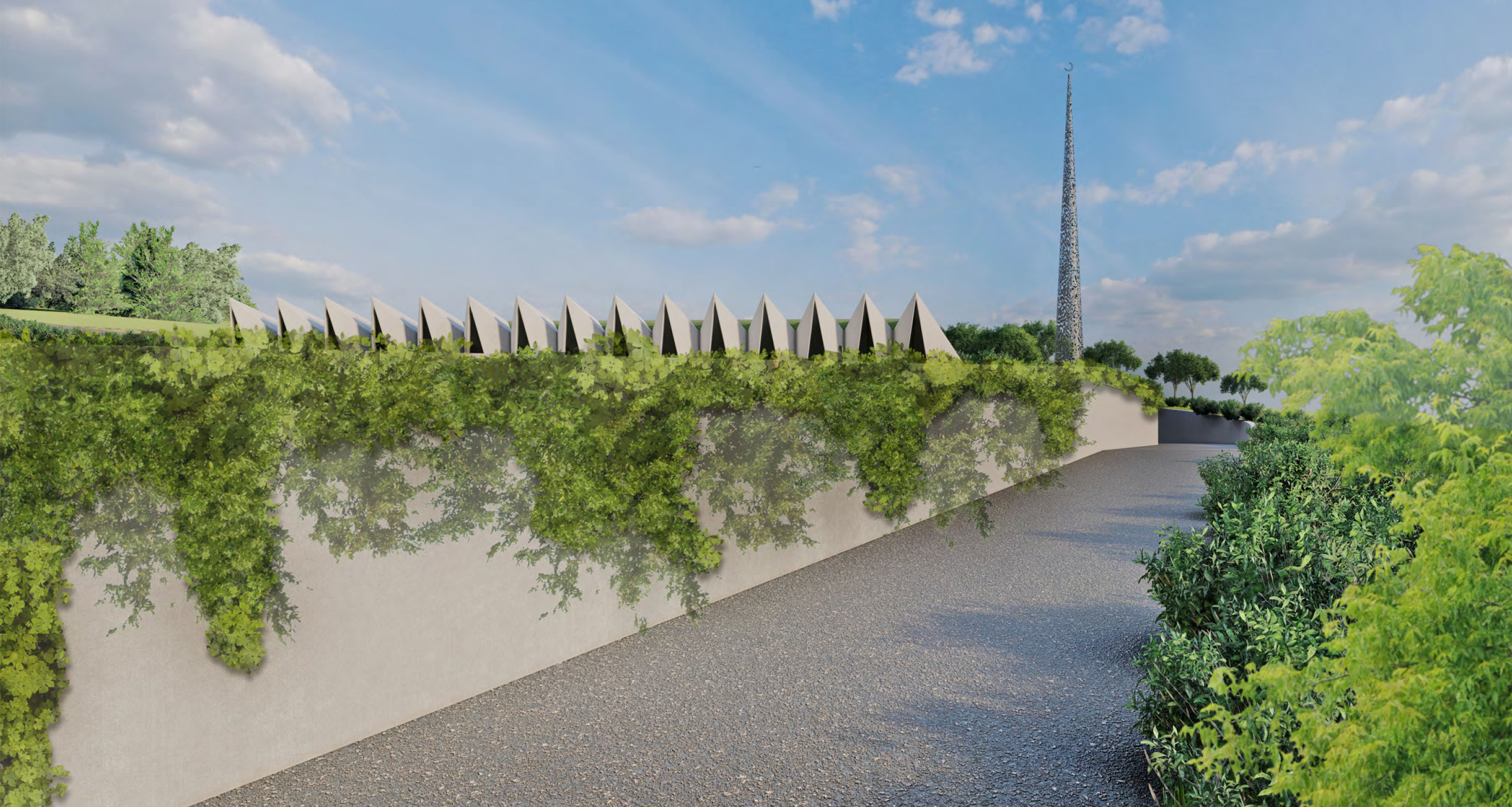

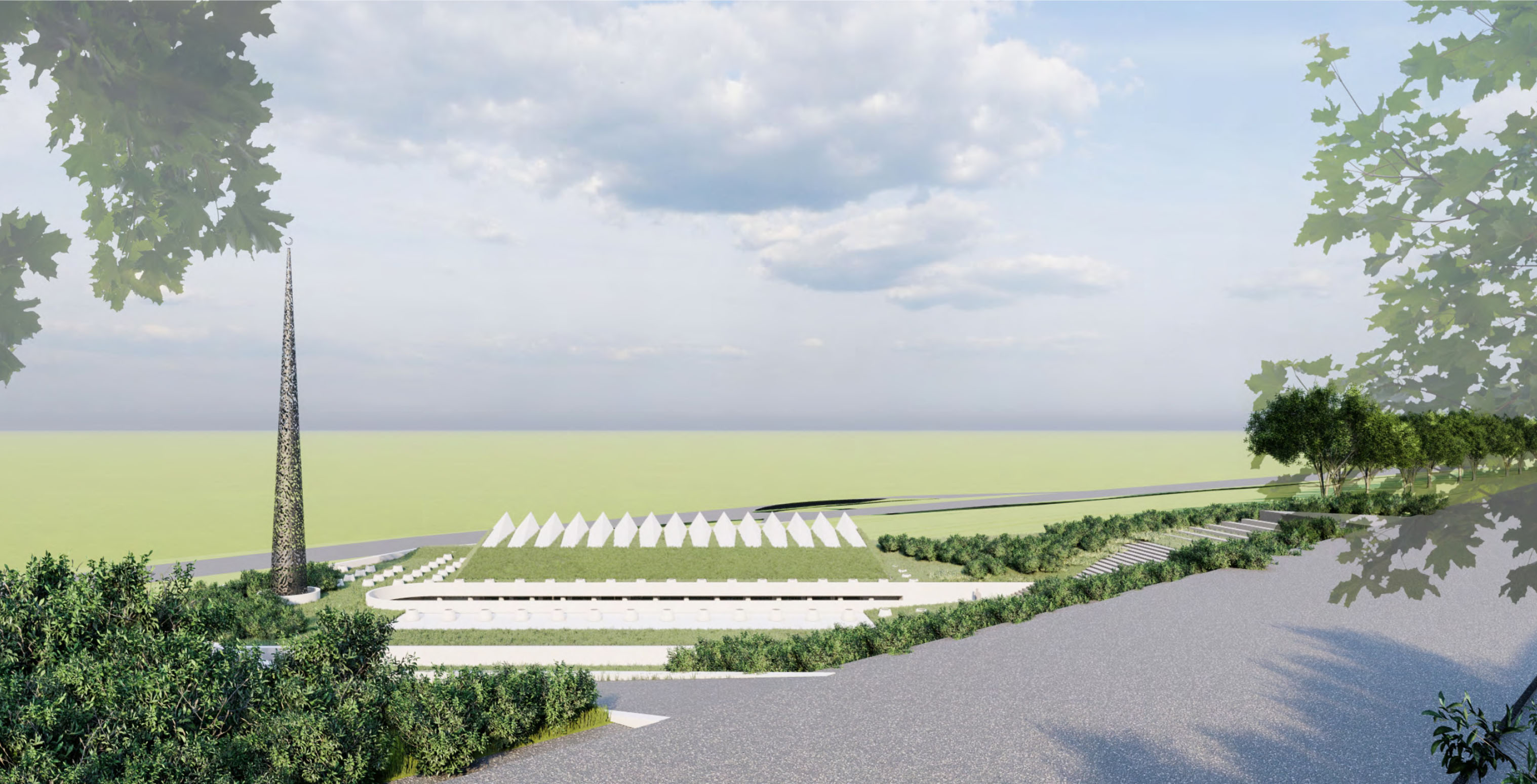
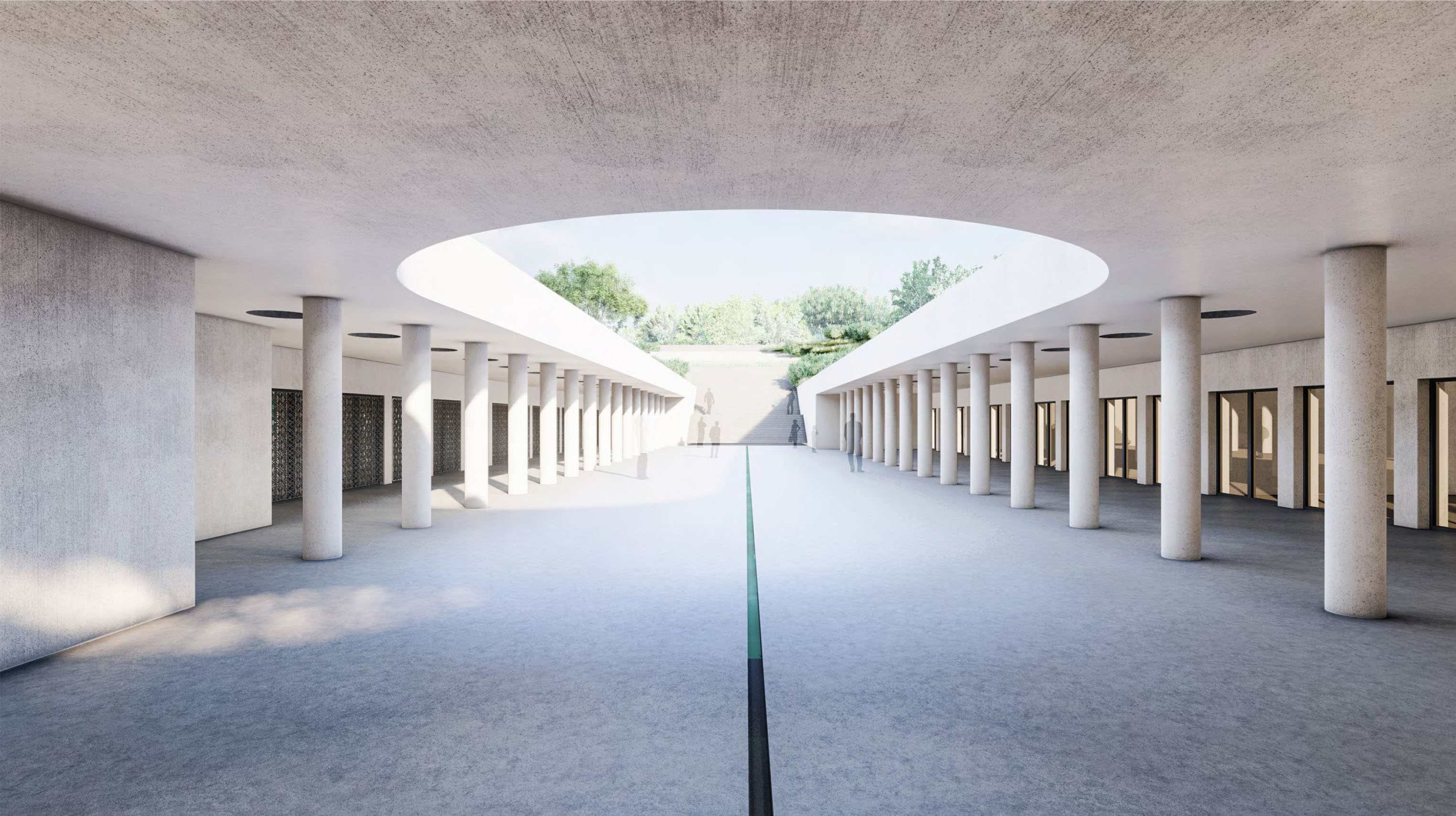
A MOSQUE IN GAZİOSMANPAŞA
Gaziosmanpaşa/İstanbul ︎ 1994 ︎ Construction Area: 330 m2 ︎ Site: 1.500 m2 ︎ Religious ︎ Nevzat Sayın, Tülay Atabey
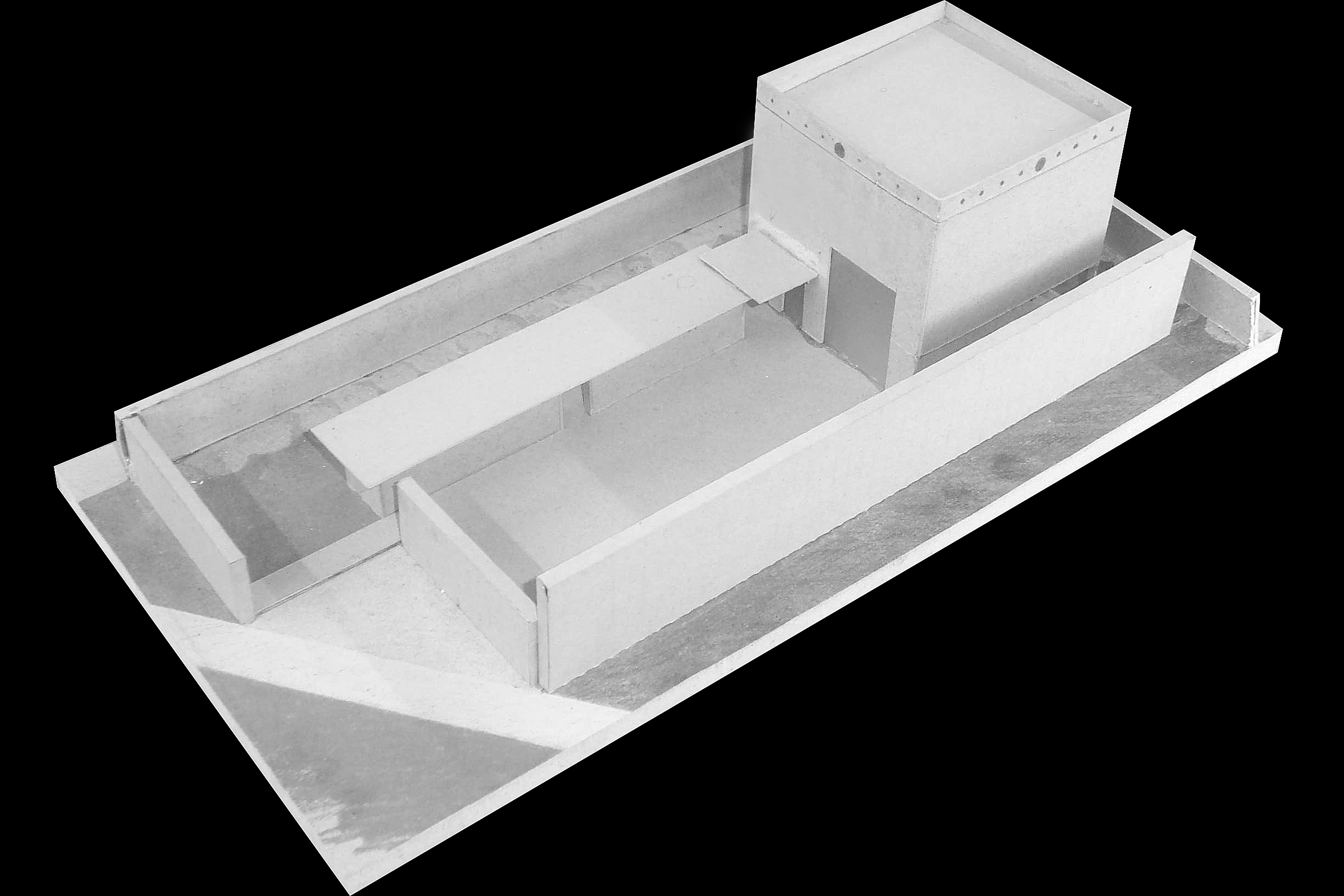



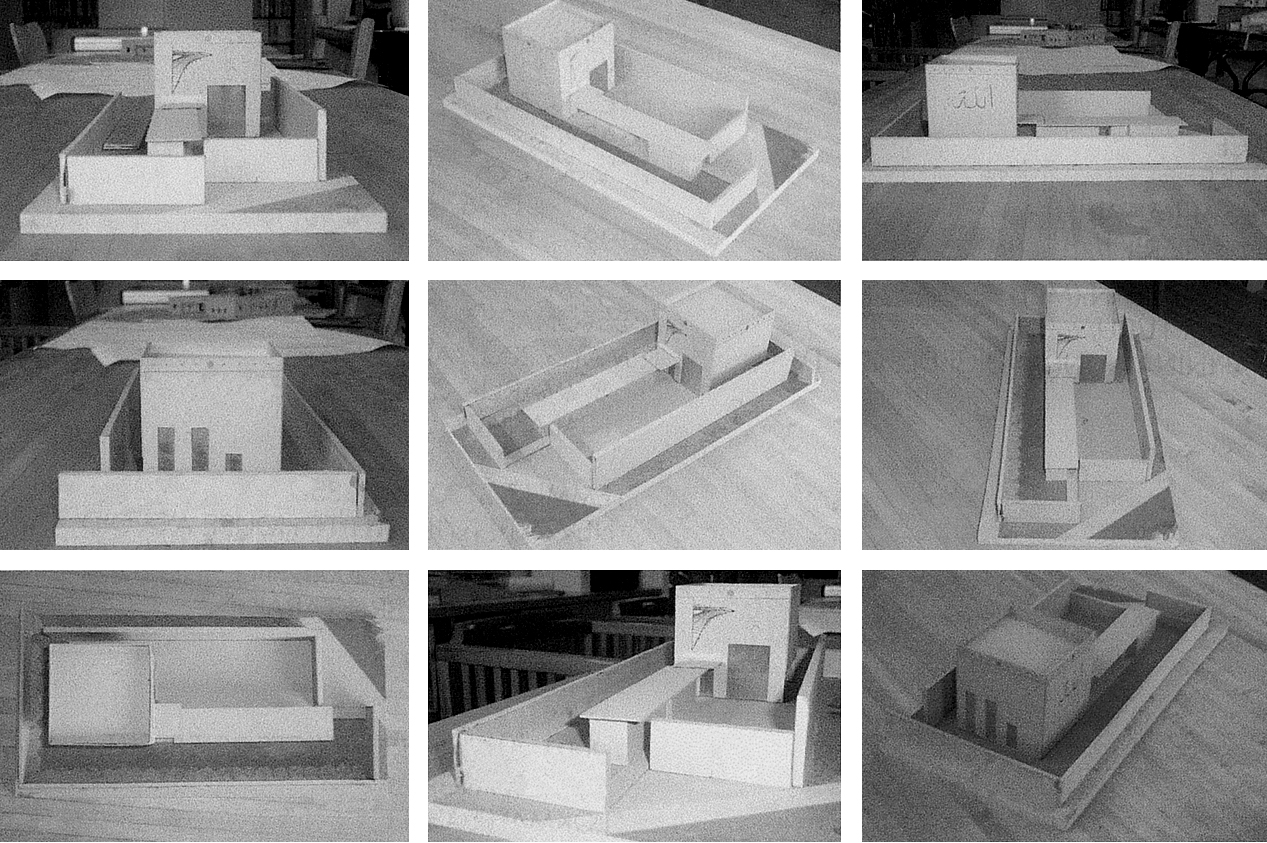
It is very difficult to deal with a situation that has been predetermined by a higher authority. Moreover, if you do not personally have a ‘deep’ affinity with the subject, the ‘project’ becomes even more challenging. The mosque was such a subject for me. The spiritual connections of my childhood had gradually diminished and disappeared as I grew older. Nevertheless, I always had questions about mosque spaces that I found impressive. These questions arose especially when I was trying to understand how Turgut Cansever's statements on Islam were interpreted in the space.
The claim that ‘the mihrab wall was “privatised"' was not entirely convincing but provocative. The mihrab wall is the most important wall, and its significance is clearly conveyed through its architectural features and ornaments. Could "the most important" be obliterated and then reconstituted through its absence? This was the first question, and everything was determined accordingly. The mihrab wall was pushed back from its usual place and extended to form the mihrab wall of both the mosque and the outdoor prayer area, the namazgah. Two worship spaces, one enclosed and one open, were placed in front of and oriented towards this wall.
In addition to the indoor space, which could accommodate a hundred people, the outer prayer hall, namazgah, twice as large, provided the necessary space for Friday prayers in good weather. It also created a ceremonial effect along the path from the garden entrance by the road to the mosque entrance. Despite the "absence" of essential elements such as the minaret, dome, mihrab, pulpit, and minbar, there was still a mosque—in the conventional sense.
İZMİR COASTAL DEVELOPMENT
İzmir ︎ 2012 ︎ Construction Area: 200.000 m2 ︎ Site: 200.000 m2 ︎ Urban Design ︎ Boğaçhan Dündaralp, Cenk Hasan Dereli, Can Çinici, Nevzat Sayın, Ahmet Köksal, Ayşegül Uğurlu, Gezin Evren, İbrahim Eyüp, Sibel Özdoğan





As one of the five teams on the multi-layered urban project, we concentrated on the area extending from Konak Pier to Alsancak Port. Taking the preexisting structures along with the ones present today, we created a superposition project comprised of the best features of all the different periods.
In the past, the Highway Commission had imposed the construction of a road, which the Chamber of Architects had sued and won and the project was suspended thanks to their efforts. In the end, the breakwater rubbles on the shore had spread to the sea, creating a long quay park along the shore. Starting at the north end of Cumhuriyet Square and extending to Alsancak Port, this belt was designed as an active park area. Lowered to the level of the old quay at different points, the belt was important both for keeping its memory alive and for maintaining connection with water. The landings stretched out to the sea were instrumental in perceiving the city and the sea from a long pier, and also served to dock small boats briefly and encourage sea transportation. The pillars of the upper road the Highway Commission left behind after its battle with the Chamber of Architects were converted into a playground for kids. The area immediately in front of the unsightly officer’s club that replaced the former, graceful NATO building was transformed into an amphitheater and reserved for various outdoor activities including an open-air move theater.
The area around Alsancak Port was proposed as a seaside cafeteria / restaurant to increase circulation at this point. Cumhuriyet Square was converted into an area that could accommodate ceremonies, suing the sea in front as a stage backdrop. The coffeehouses occupying the Pasaport quay and leaving no room for pedestrians were recessed, similar to the 1st Kordon and the quay was left entirely to pedestrians.
The busy pedestrian circulation in Konak Area was reduced and was redesigned for topographic amphitheaters and outdoor rest stops. The collective memory of the city was thus revived through these changes.
İZMİR COASTAL DEVELOPMENT
İzmir ︎ 2001 ︎ Construction Area: 5.000.000 m2 ︎ Urban Design ︎Ahmet Köksal, Ali Refik Telgeren, Ayşegül Uğurlu, Can Çinici [Çinici Mimarlık], Çağlayan Çağbayır [Çinici Mimarlık], Ebru Tabak, İbrahim Eyüp, Gezin Evren, Nevzat Sayın, Sibel Özdoğan


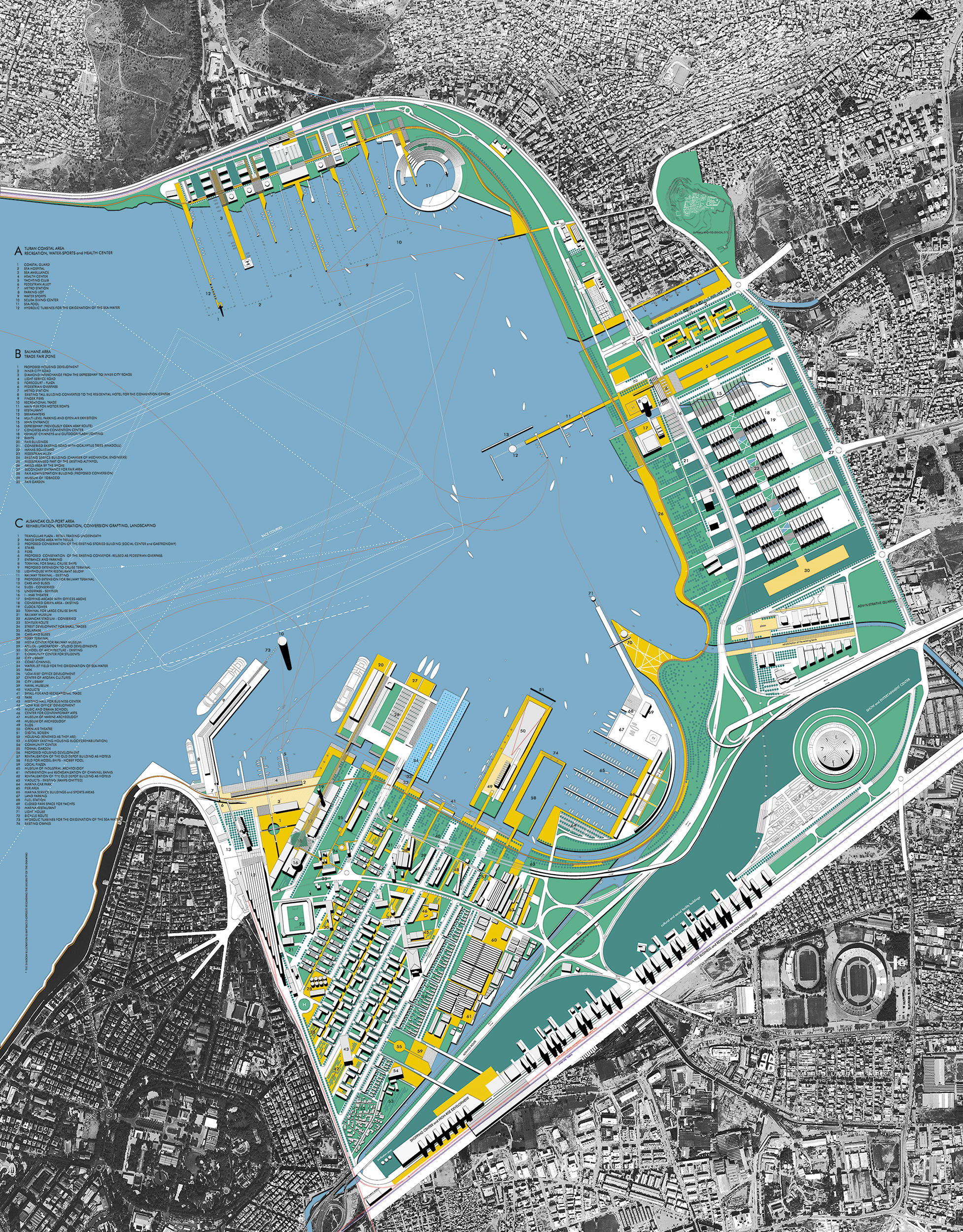



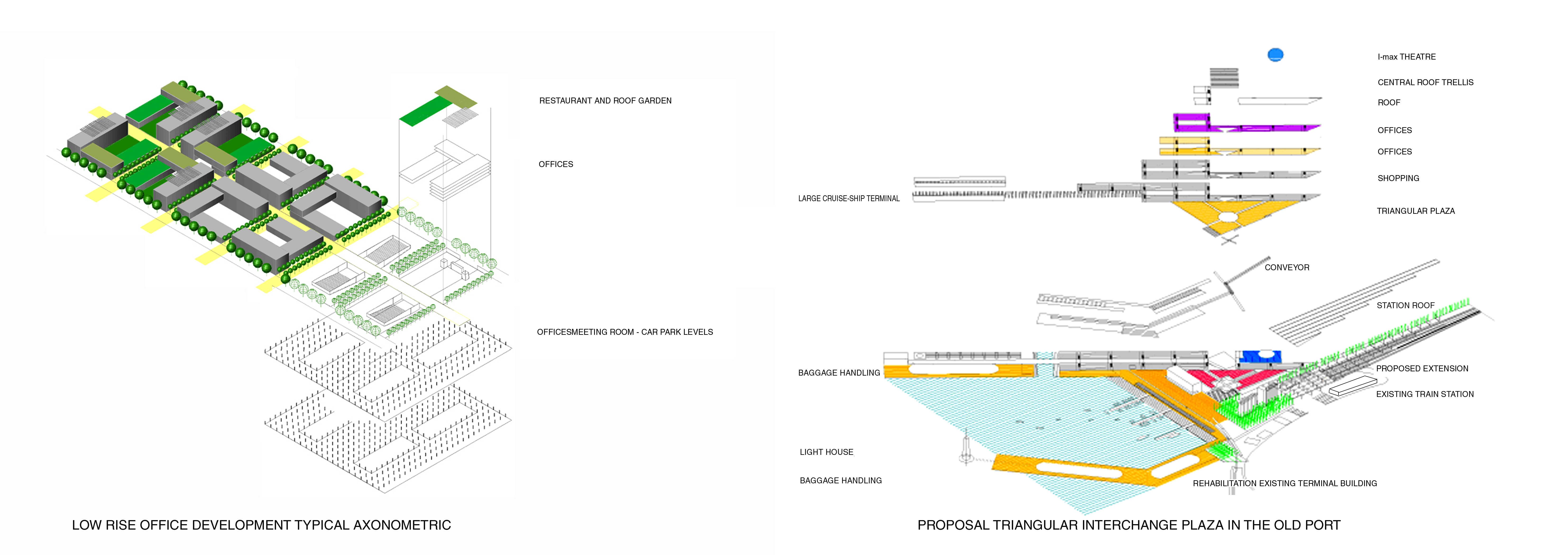
︎︎︎ For İhsan Bilgin's Text
ISTANBUL CHAMBER OF COMMERCE (İTO) SIRKECI COMPOUND
Eminönü/İstanbul ︎ 2014 ︎ Construction Area: 30.000 m2 ︎ Site: 148.000 m2︎Urban Design ︎ Hakan Tung, Nevzat Sayın, Serheng Dellal, Sibel Özdoğan & Tabanlıoğlu Mimarlık





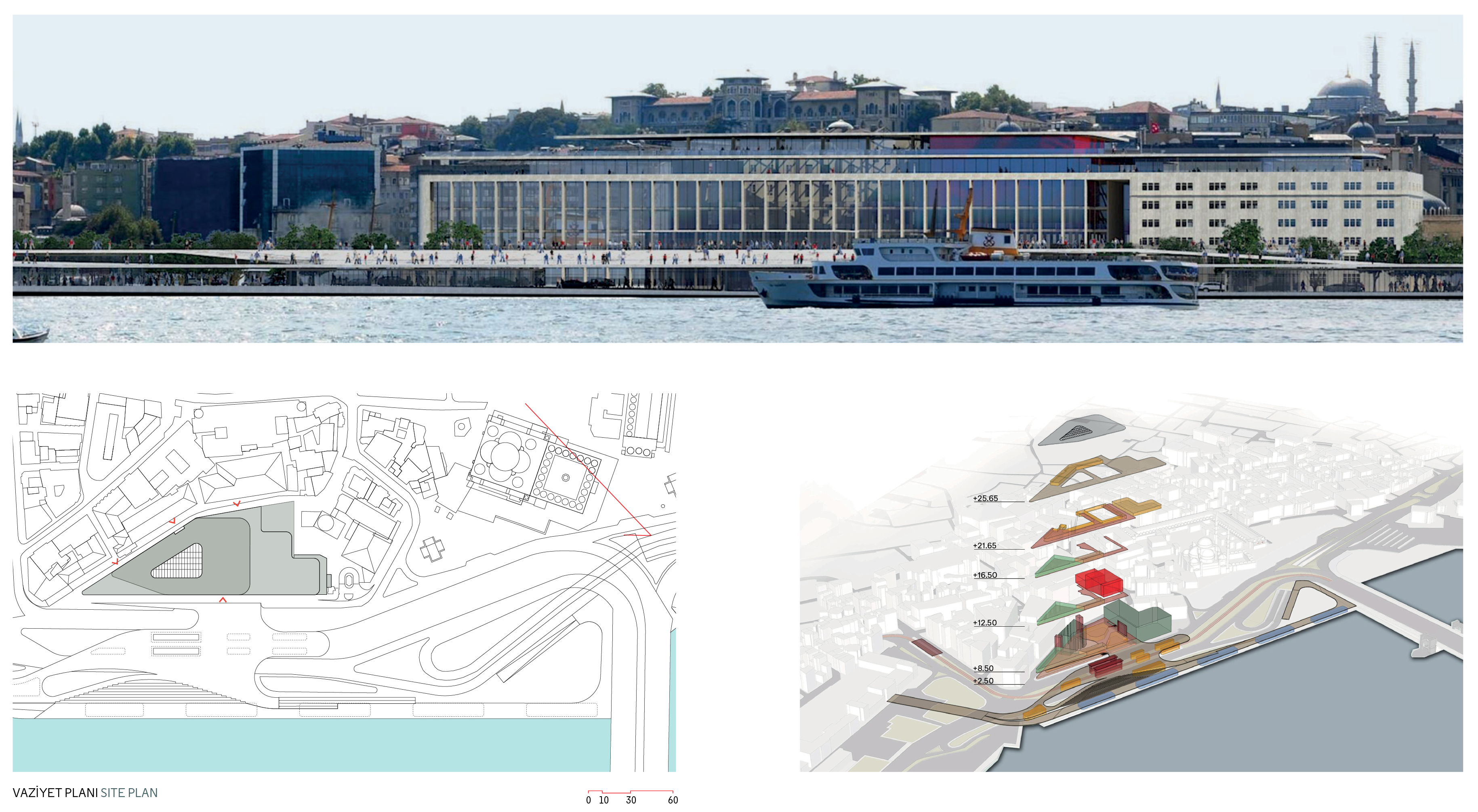
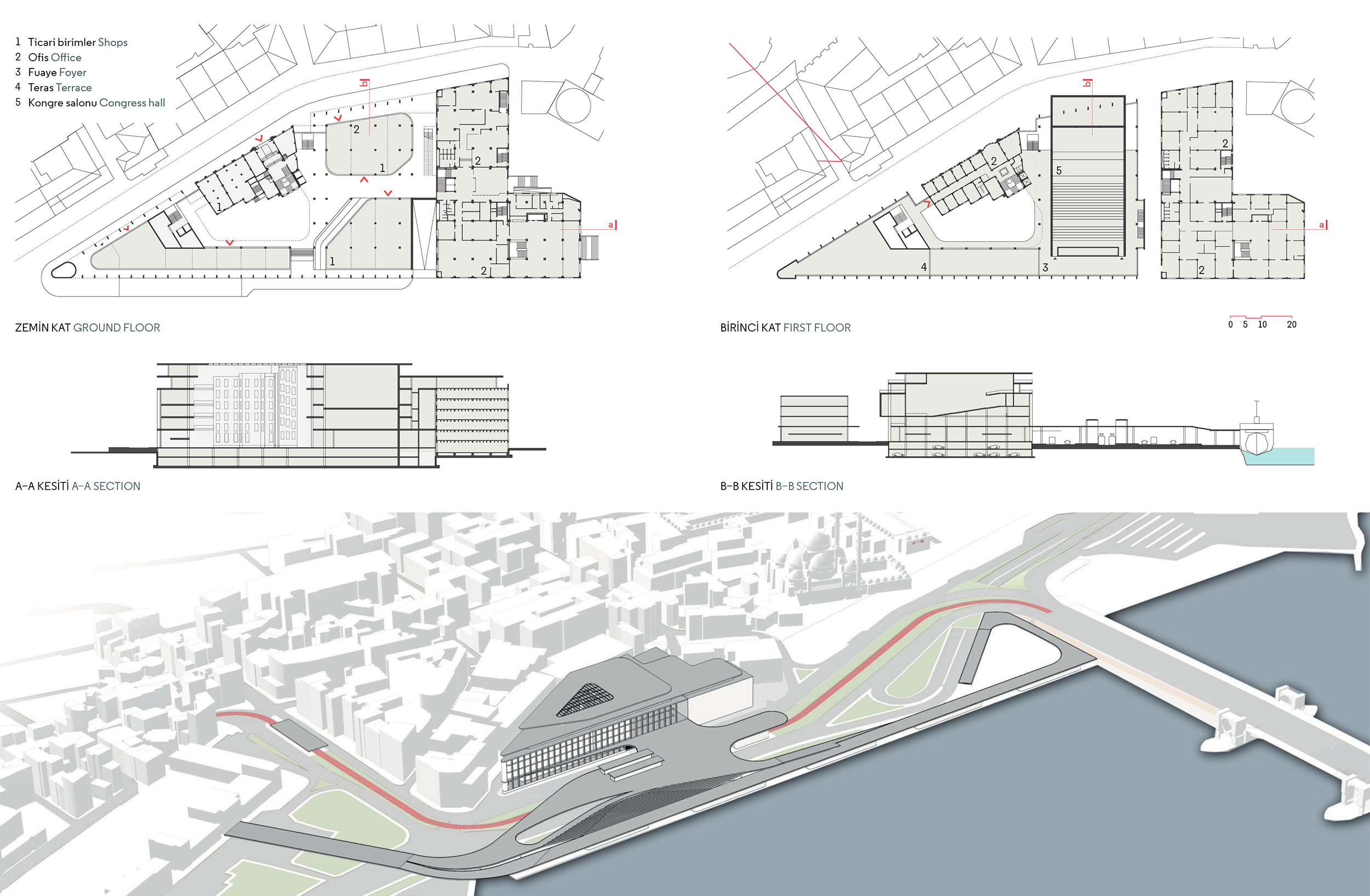
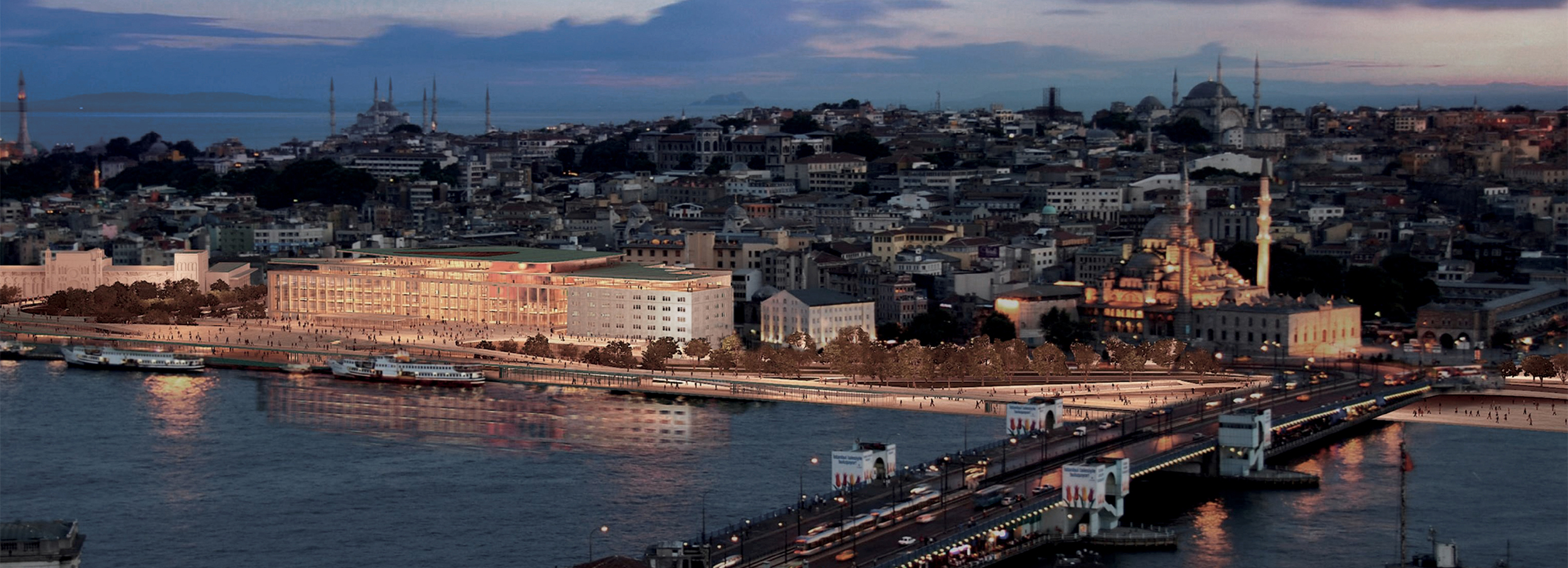
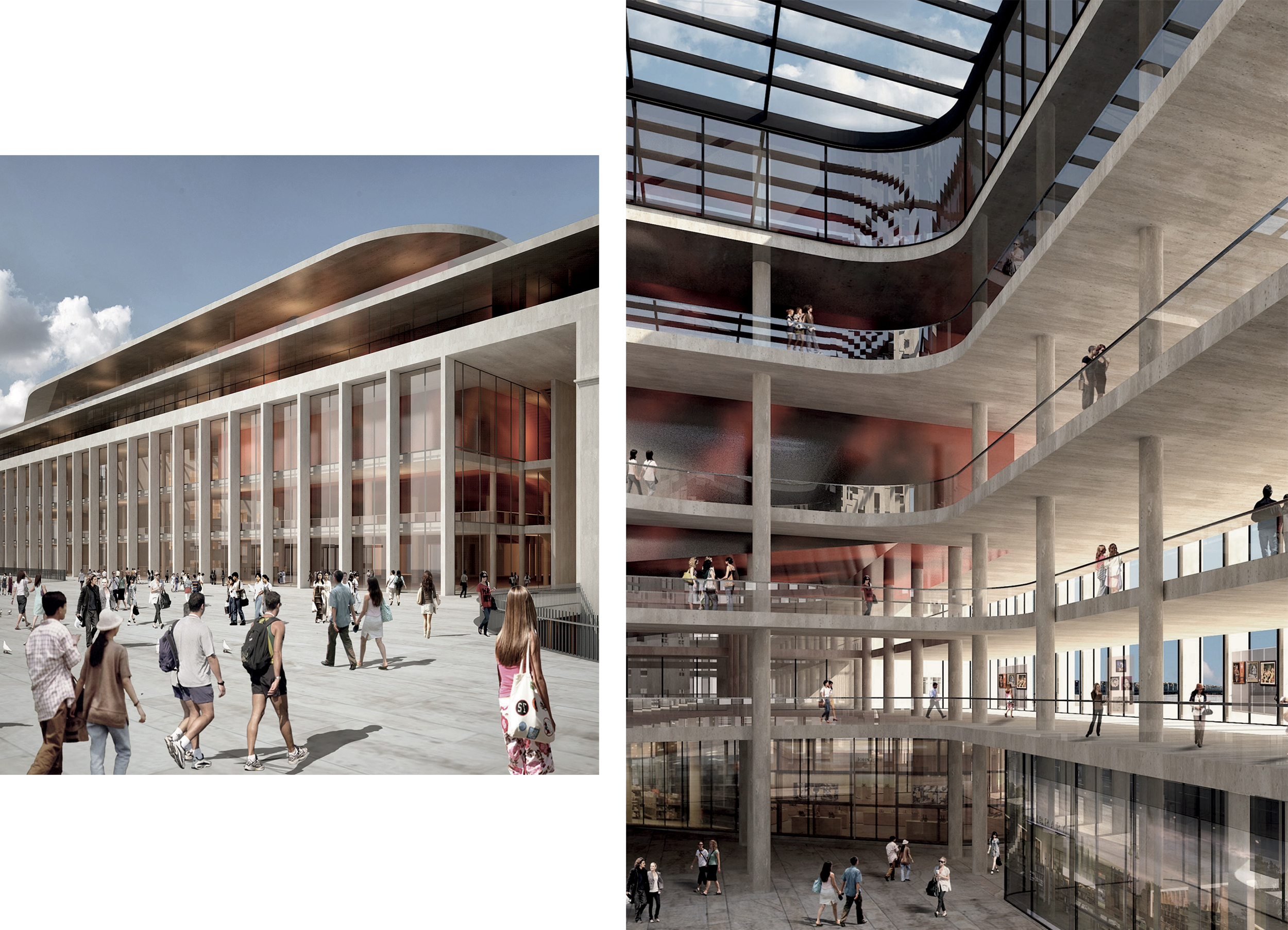
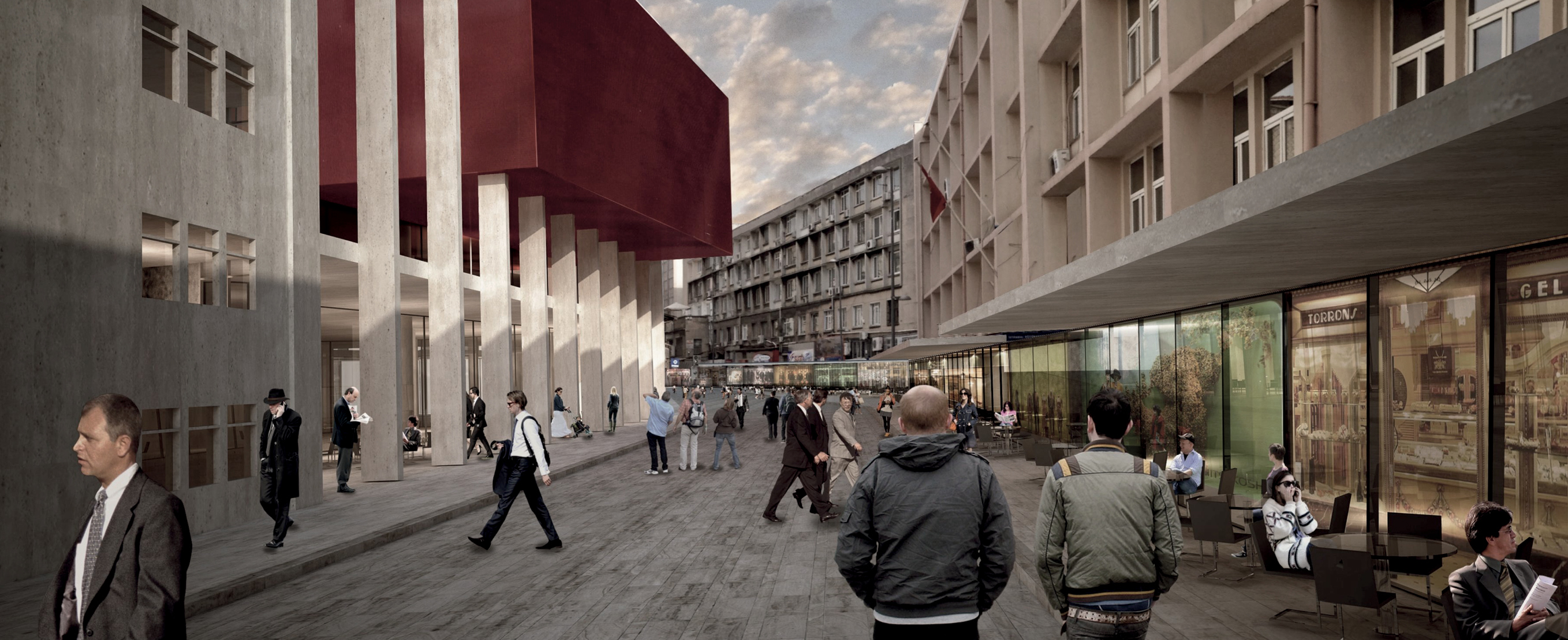
When we were invited to design a project for a place that seem to have been deserted for a long time despite being located at one of the most important points of the city, we thought that this was the perfect opportunity to bring together some of the ideas we had been deliberating for a long time. Taking a platform allowing tram passage as the upper floor, we moved to the platform the idle passer-by traffic common to this area. The connection between Sirkeci Train Station, Galata Bridge, bus stops and ports are provided by staircases and elevators. We think that by connecting the lower ground floor on the street level and the upper ground floor of the platform, as well as the front and backs streets, we can revive the buildings in the back that are currently not in use. We believe that by lowering the platform’s sea side towards the water using steps and ramps, we can provide access to the boats from the upper deck. With the main entrance on the platform, the building has a spatial structure that creates more privacy as you go up the floors, but is open to everyone on the top floor… Featuring one of the most interesting vantage points in Istanbul, we believe this building plays an important role in revealing the fabric with some of the most characteristic buildings in Istanbul, climbing up the hill immediately behind the height of the building diminished by the platform without any sharp lines.
FENER AYVANSARAY URBAN TRANSFORMATION PROJECT
Fatih/İstanbul︎ 2013 ︎Construction Area: 3.000 m2 ︎ Site: 28.000 m2 ︎ Urban Design
︎ H. Deniz Özdemir, Hakan Tung, Metehan Kahya, Nevzat Sayın, Sibel Özdoğan
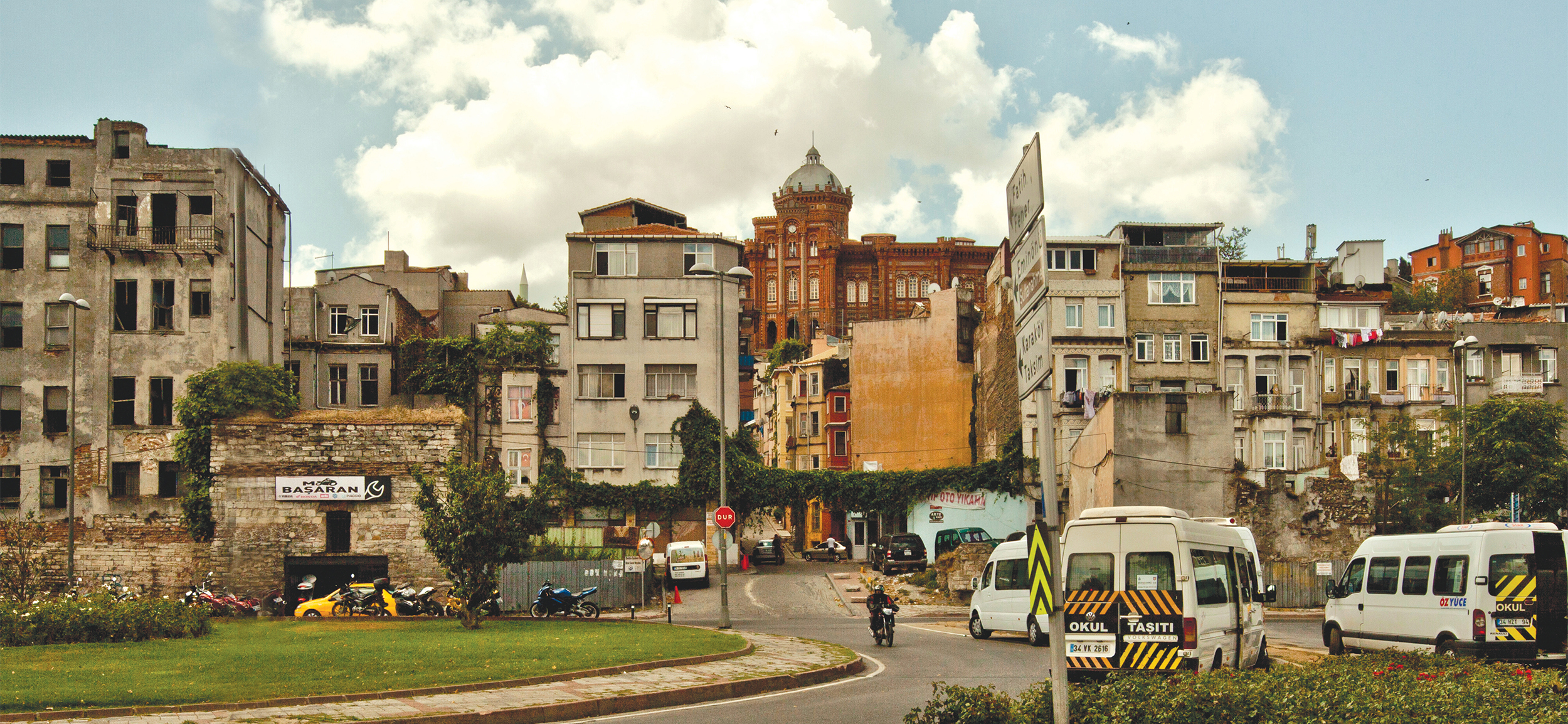


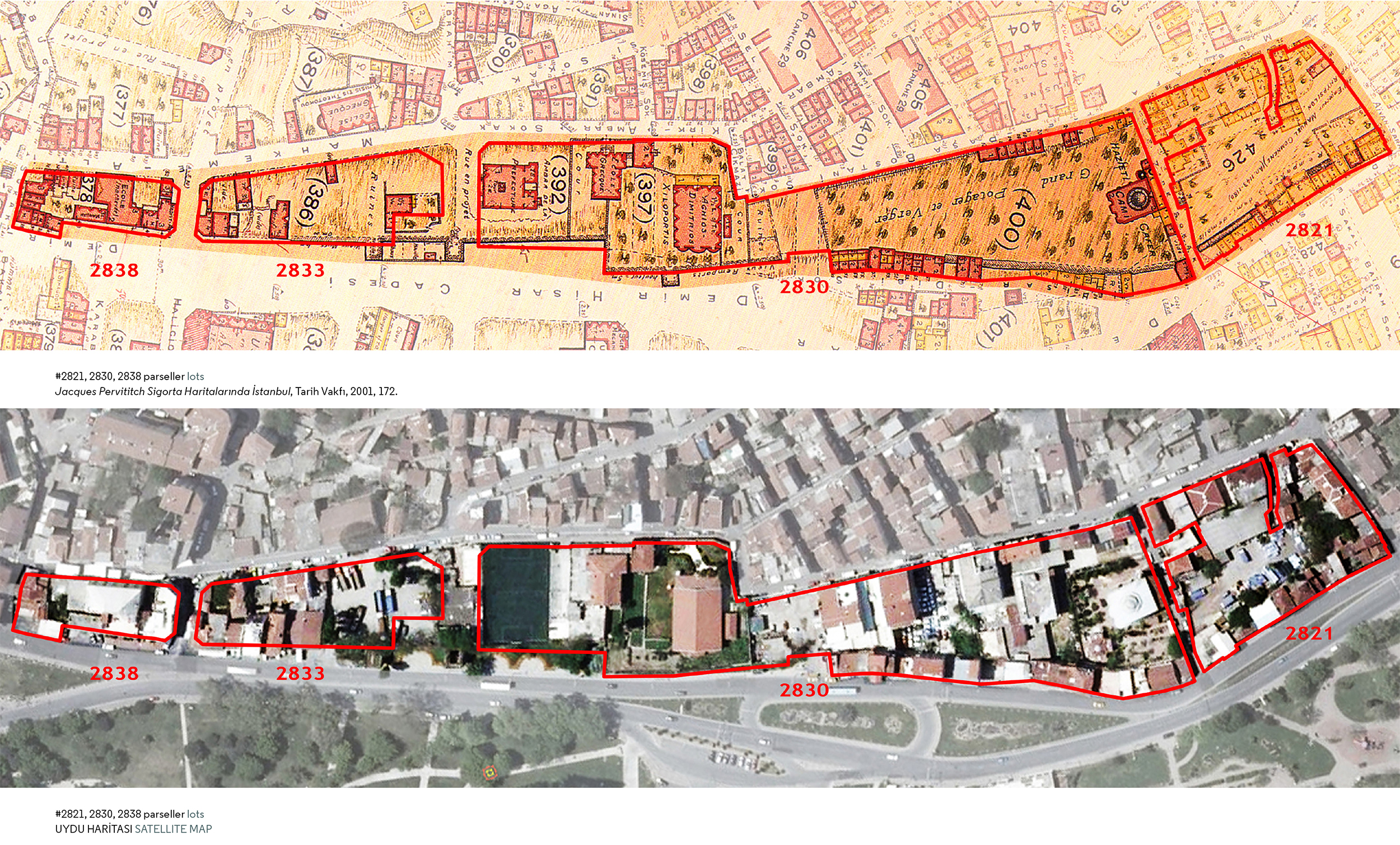




Located along the shores of the Golden Horn –one of the most characteristic areas of Istanbul– and largely owned by local governments, the most critical thing for this settlement repeating the current fabric was to add new buildings rather than demolishing and rebuilding. Local governments and investors had been trying hard to convince proprietors to join in the program. We began by convincing these two parties to give up on this quest. We explained that some of the old buildings that would remain in between or singular initiatives would also contribute positively towards the entirety of the project. We agreed that the ground floors would be used as spaces for the small retailers to do business, as it was done before. By using some parts of the commercial areas as passages –similar examples of which were seen in the area– and by connecting gardens, streets, and passages without a security wall, we created a transparent and real urban area. We tried to separate private space, collective private space, and public space without unnecessary effort. In terms of mass, height, size, and language, we followed the current fabric that still holds traces of a glowing past.
TORBA HOUSES
Bodrum/Muğla︎2008︎Construction Area: 19.500 m2 ︎Site: 47.000 m2 ︎Residential ︎Çiğdem Mahsunlar, Gaye Keskin Erol, Metehan Kahya, Nevzat Sayın, Selin Biçer, Sibel Özdoğan, Sinem Cerrah, Tuğba Okçuoğlu, Umut Durmuş

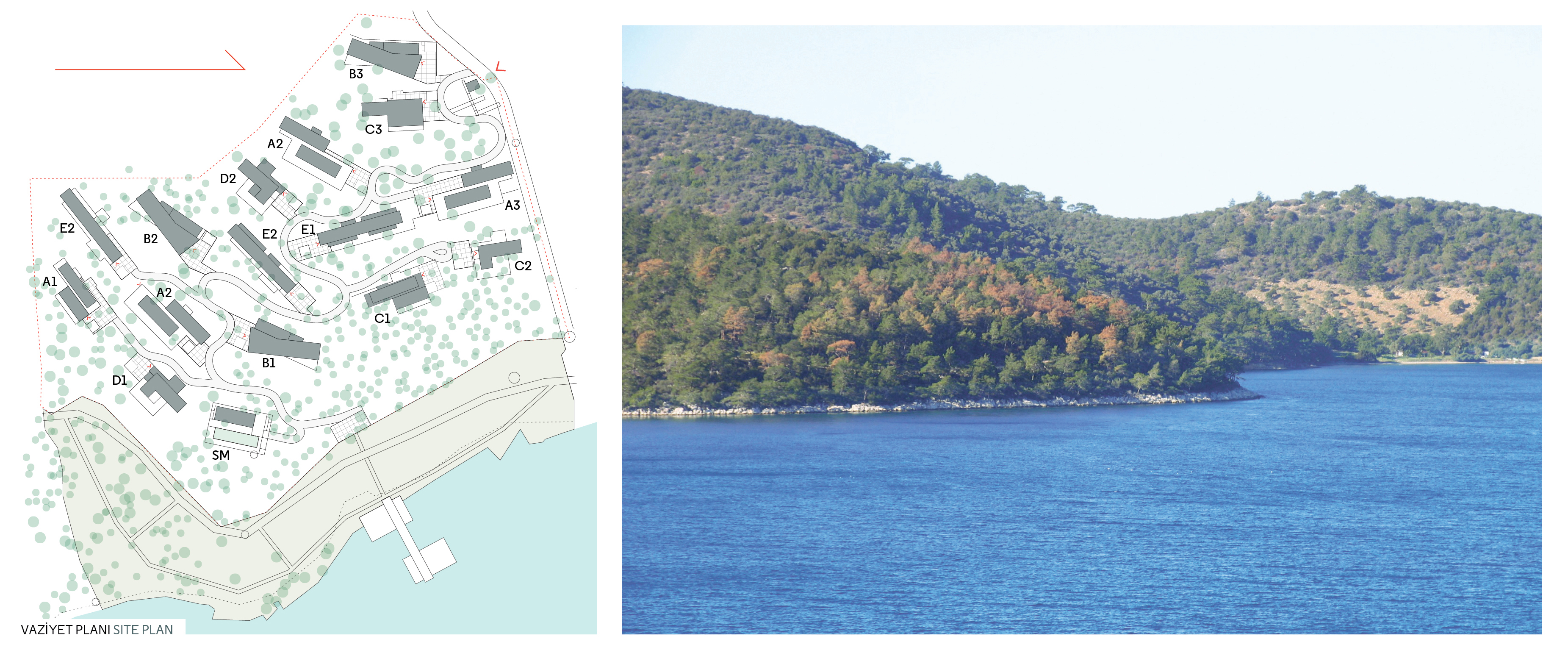
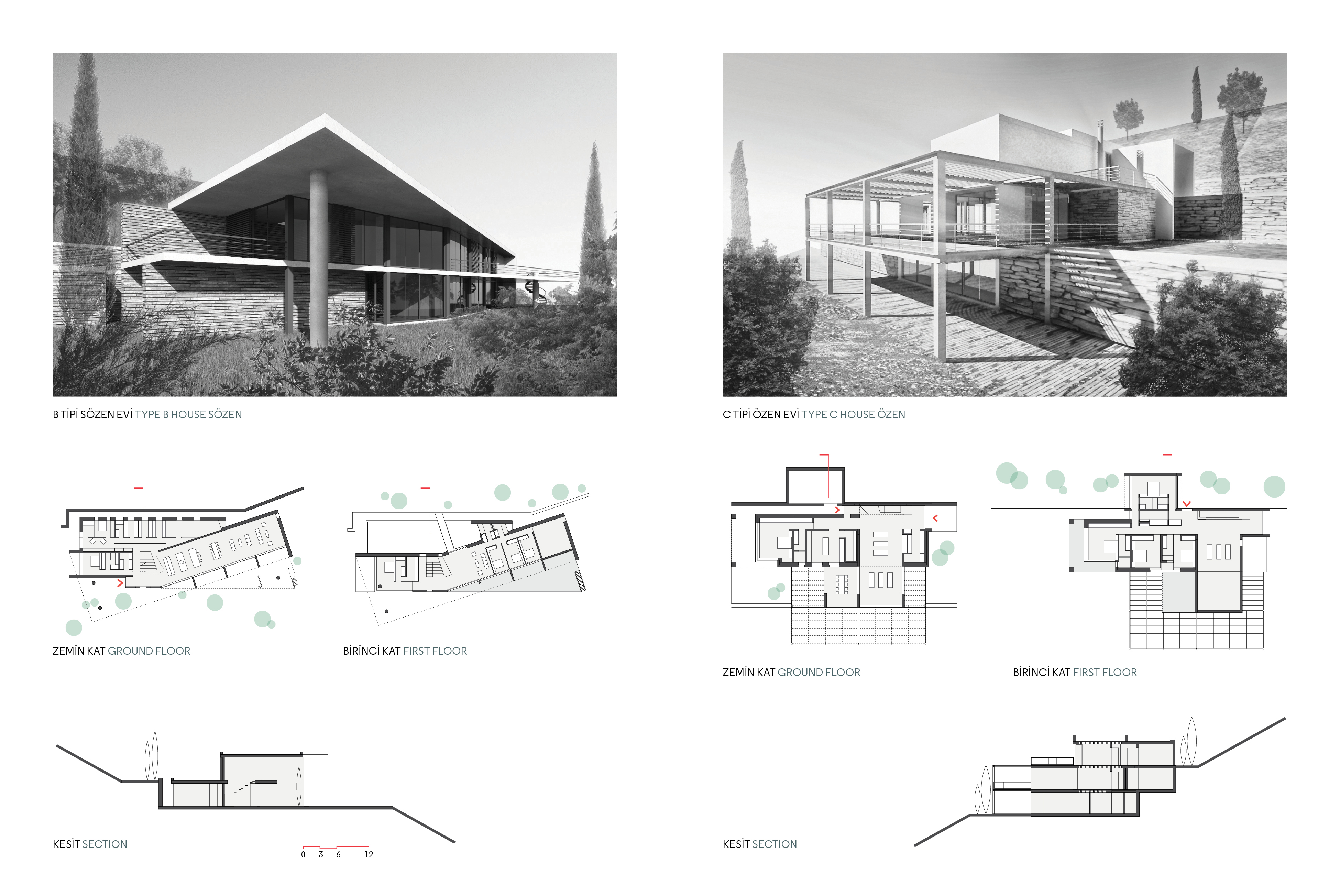
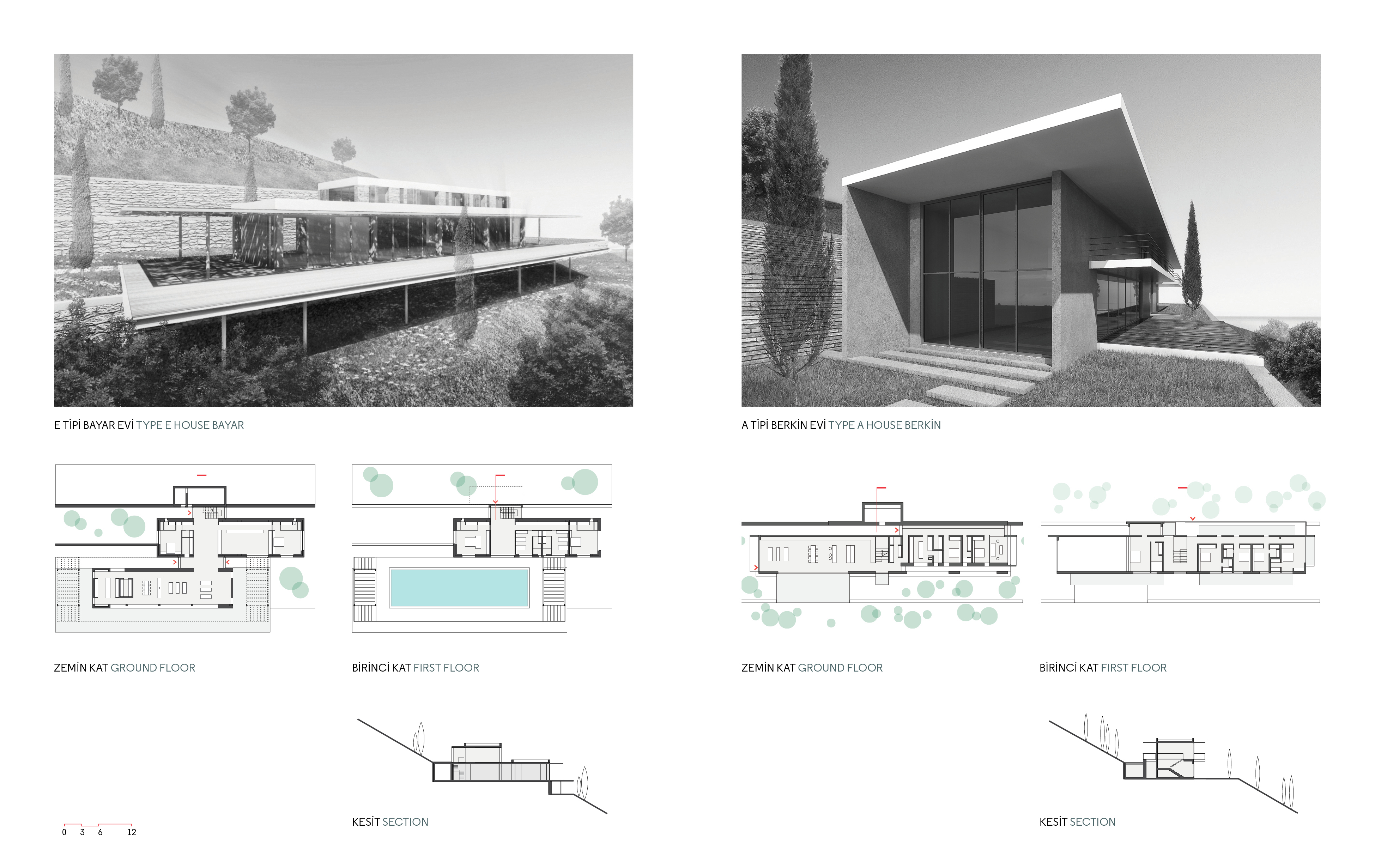

Seven houses with owners we know and 7 more identical houses owned by the same users… This was unexplored territory for us. We were to design 7 different houses and build each of the 7 twice. Each house was designed after meeting directly with its owners and was developed based on cooperation on every point from functionality to form. Therefore, the distinctiveness of the houses was directly related to the fact that their users were different.
Although they may not have been similar in character, they were close enough to want to live in the same complex; correspondingly, the houses share a common architectural language even through they are markedly distinct from one another.
The road for vehicles leading to the garage of each house was installed with minimum damage to the property and, using the slopes of the property, “detours,” highly common to the area, were created.
TEPE NARLIFE
Maltepe/İstanbul ︎ 2013 ︎Construction Area: 298.000 m2 ︎ Site: 147.000 m2 ︎ Residential ︎ Burçin Tunç, Çiğdem Mahsunlar, Gaye Keskin Erol, Hakan Tung, Metehan Kahya, Nevzat Sayın, Serheng Dellal, Serkan Çakıt, Tuğba Okçuoğlu, Tuğçe Şık


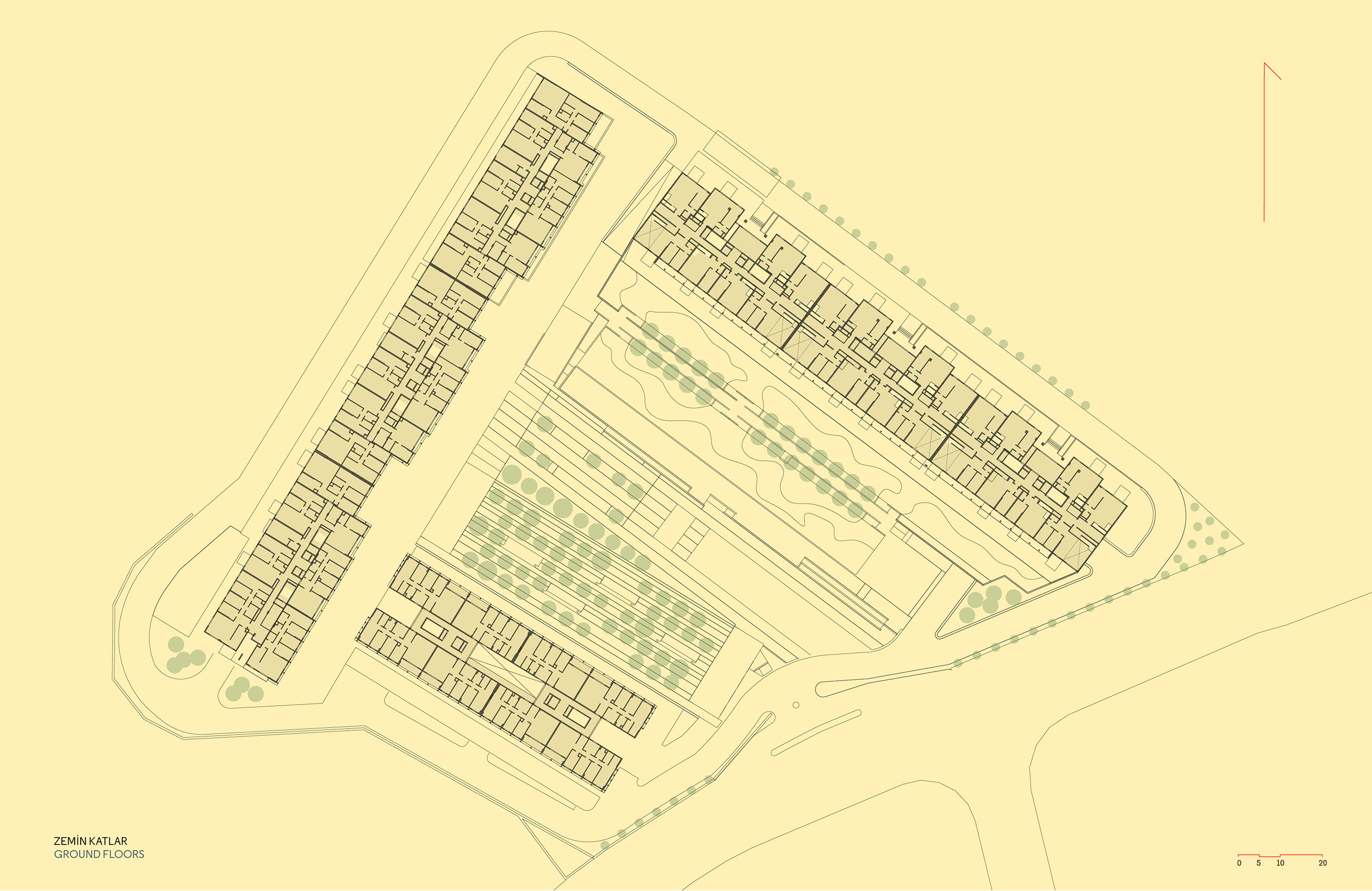
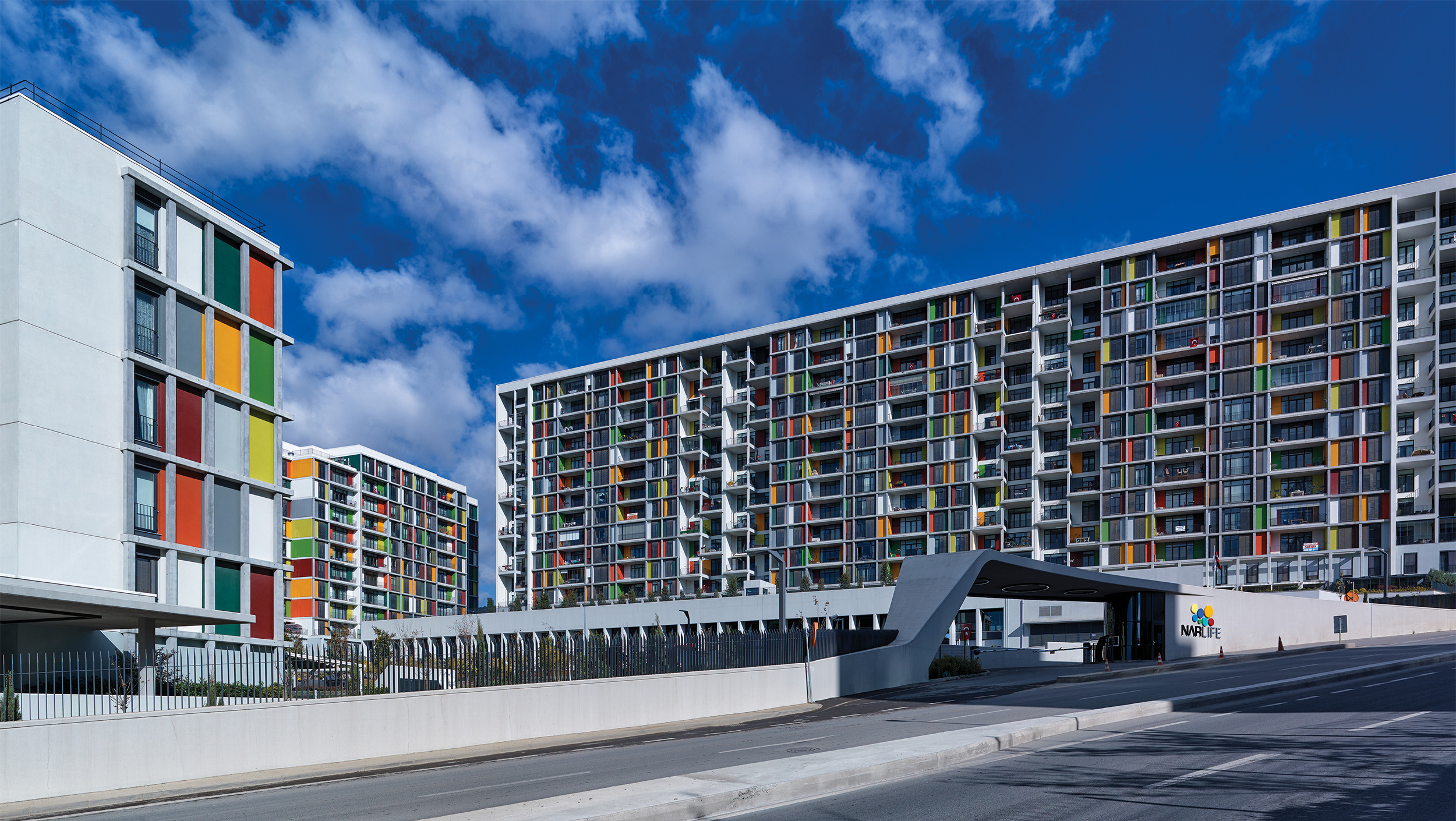
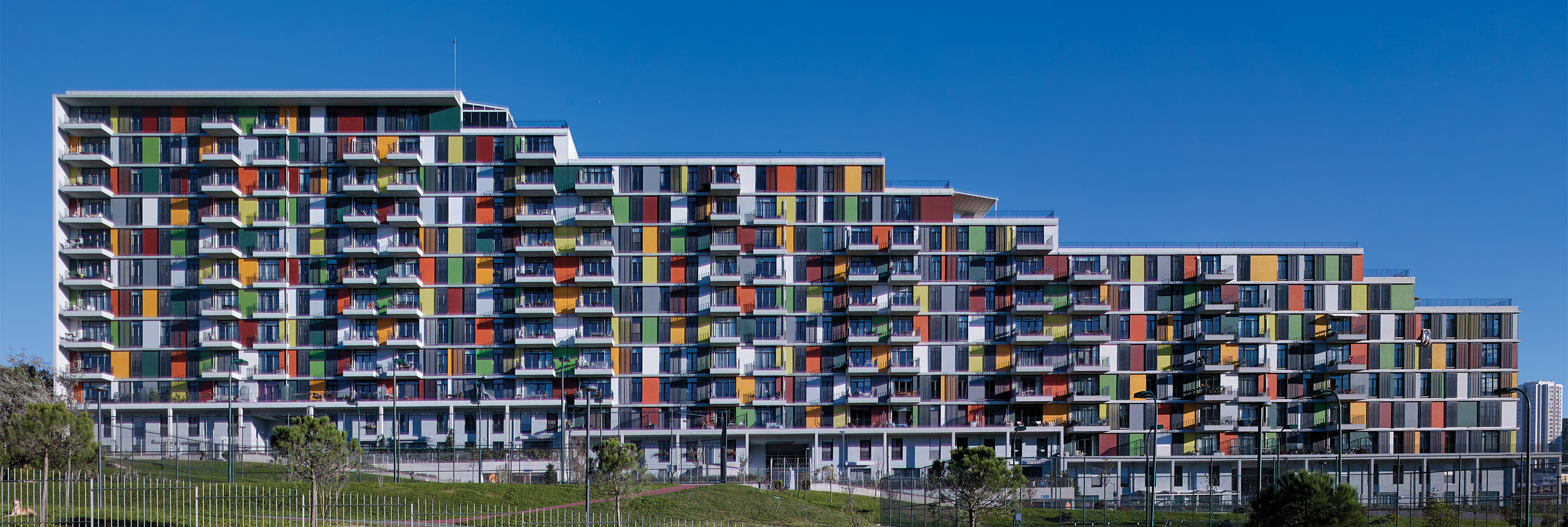

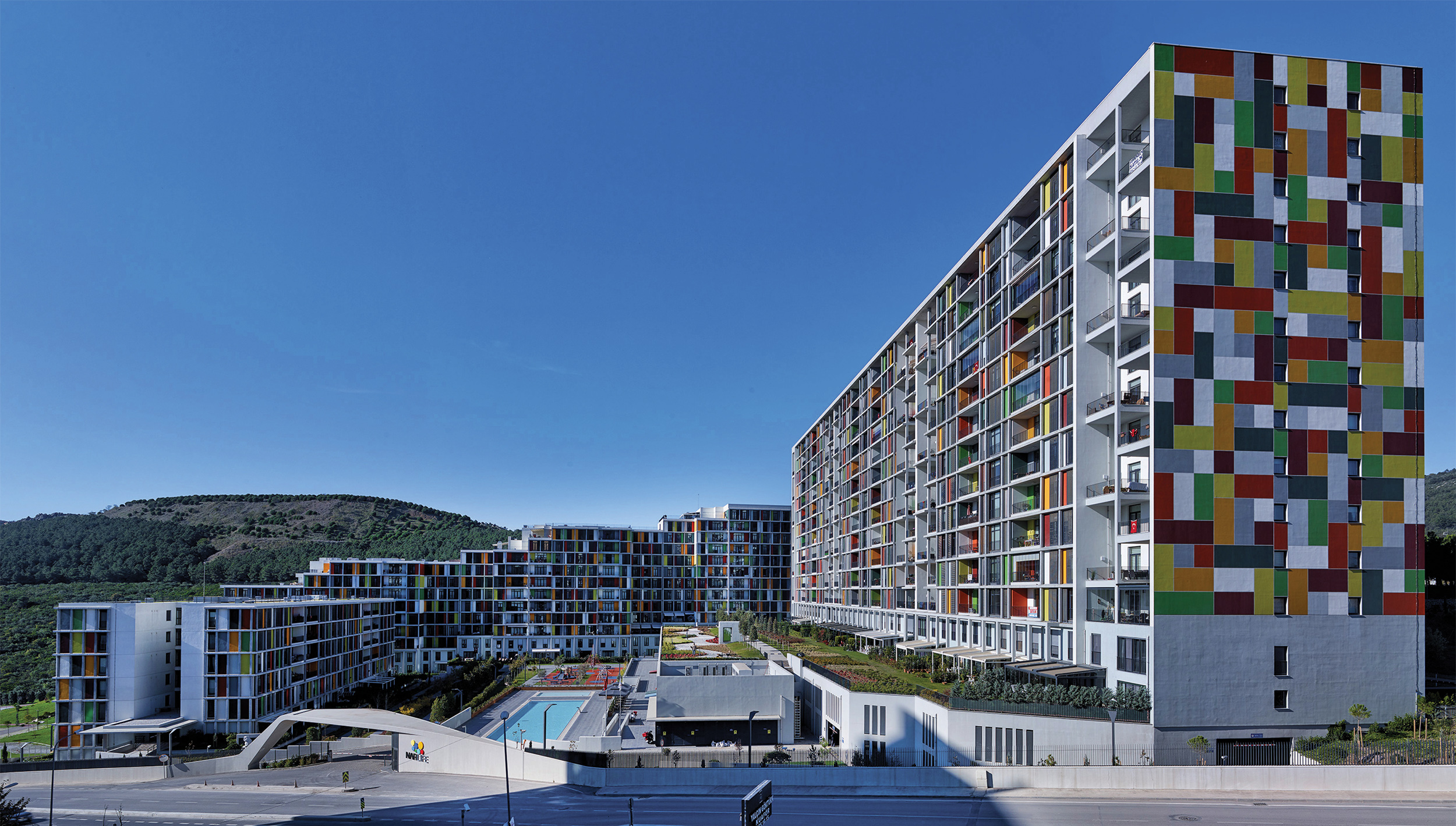
This project may constitute another example to answer the question, “How do you fit four elephants into a Volkswagen?” A common garden/courtyard instead of the street. Overlooking the Narcity housing complex we had designed earlier and set around a common courtyard surrounded by buildings of different character except for the side facing east, the houses and their residents are connected to one another through the inner courtyard. Concentrating the density on the perimeter instead of the entire property determines the inner courtyard, which, by extension, creates the infrastructure of relations in the housing complex.
AKBÜK HOUSING
Didim/Aydın︎ 2008 ︎ Construction Area: 35.000 m2 ︎ Site: 113.500 m2 ︎ Residential︎ Ahmet Korfalı, Bahar Lakerta, Betül Tuncer, Dila Gökalp, Erdem Şeker, Hakan Deniz Özdemir, İbrahim Eyüp, Nevzat Sayın, Özlem Özdemir, Sibel Özdoğan, Tuğba Okçuoğlu
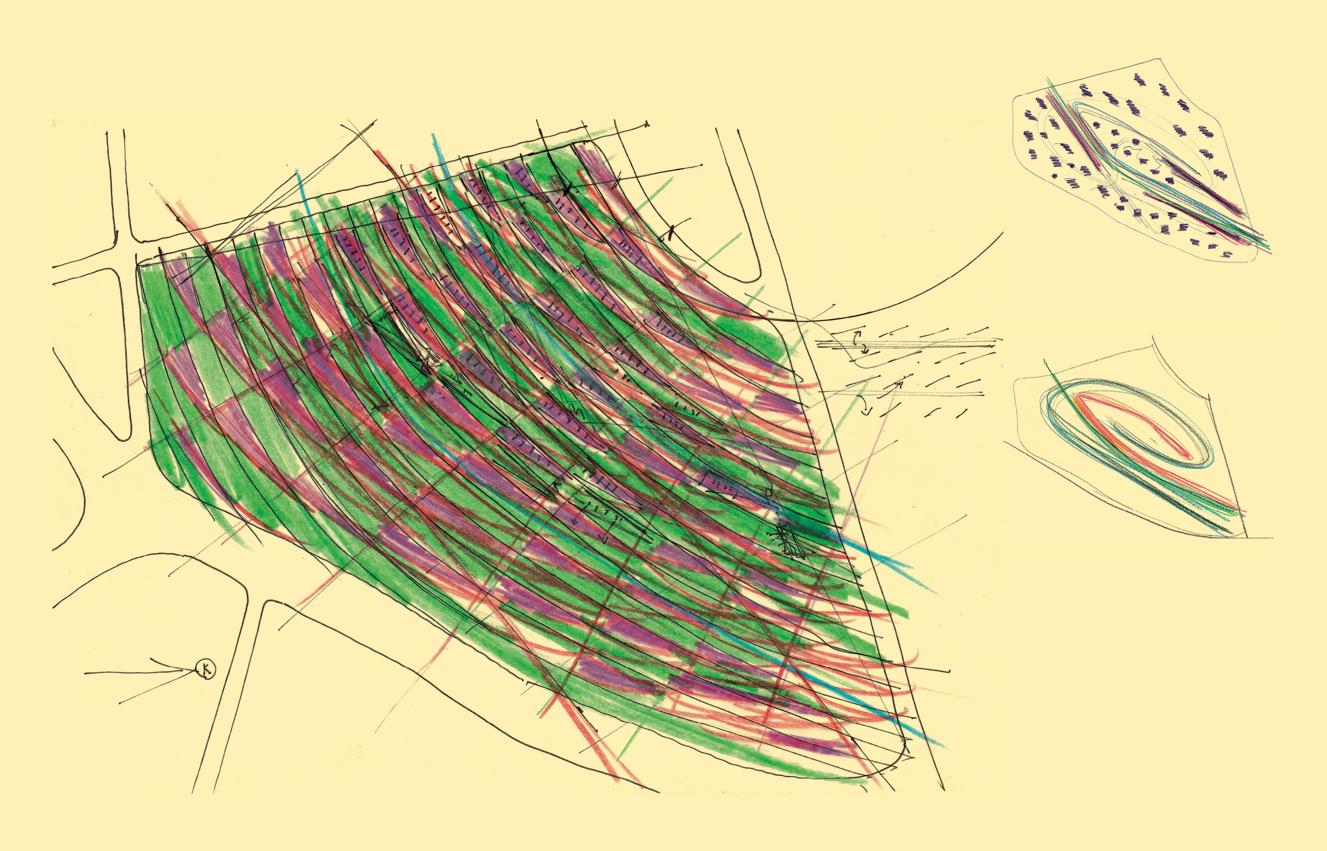

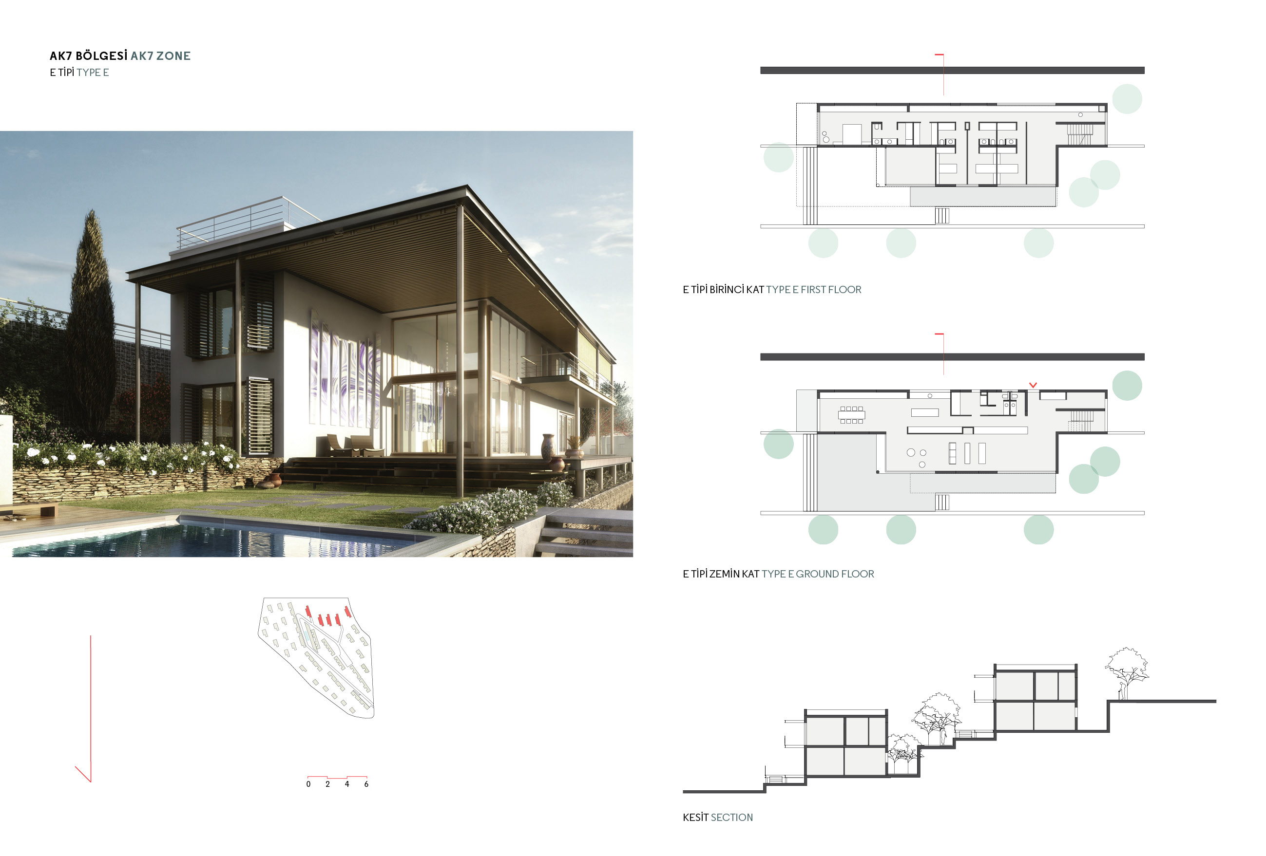
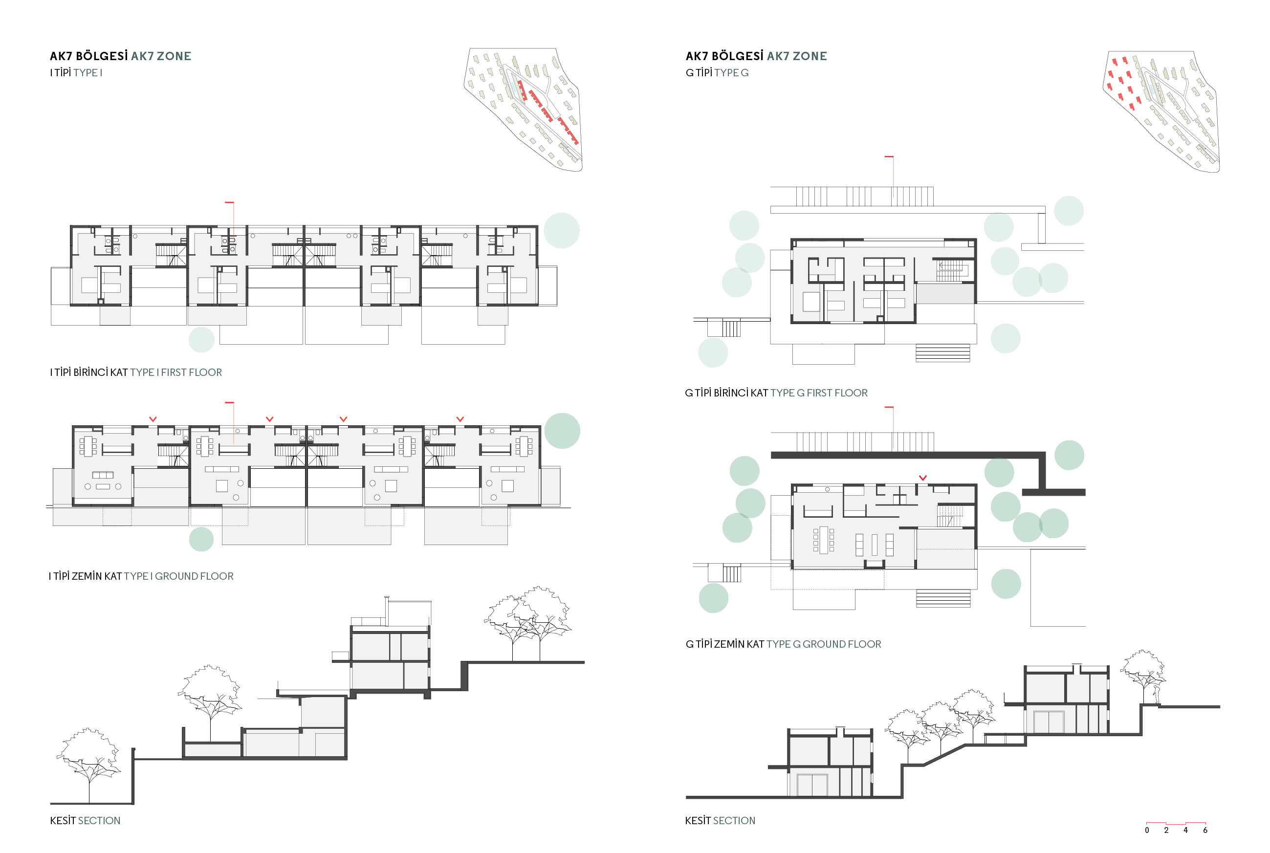


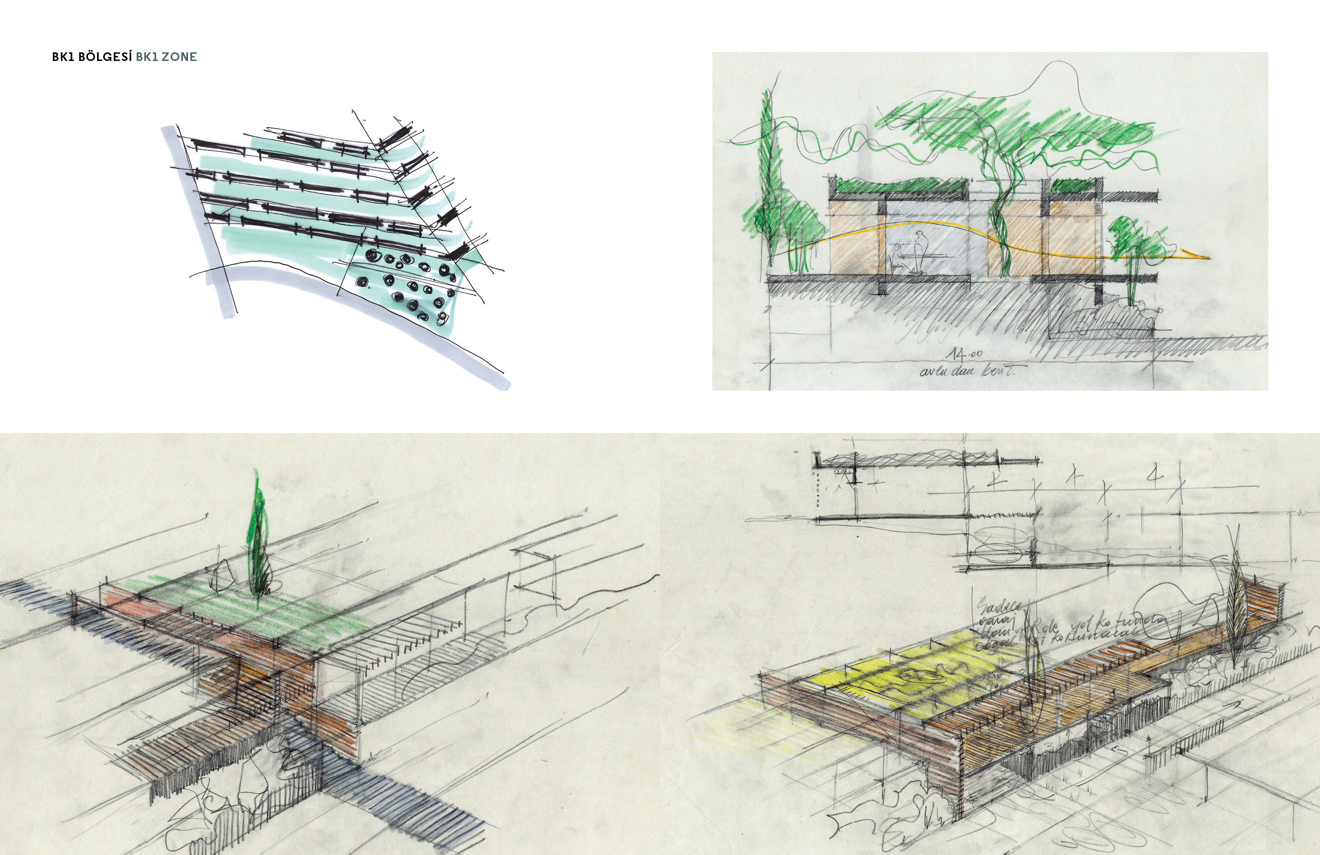
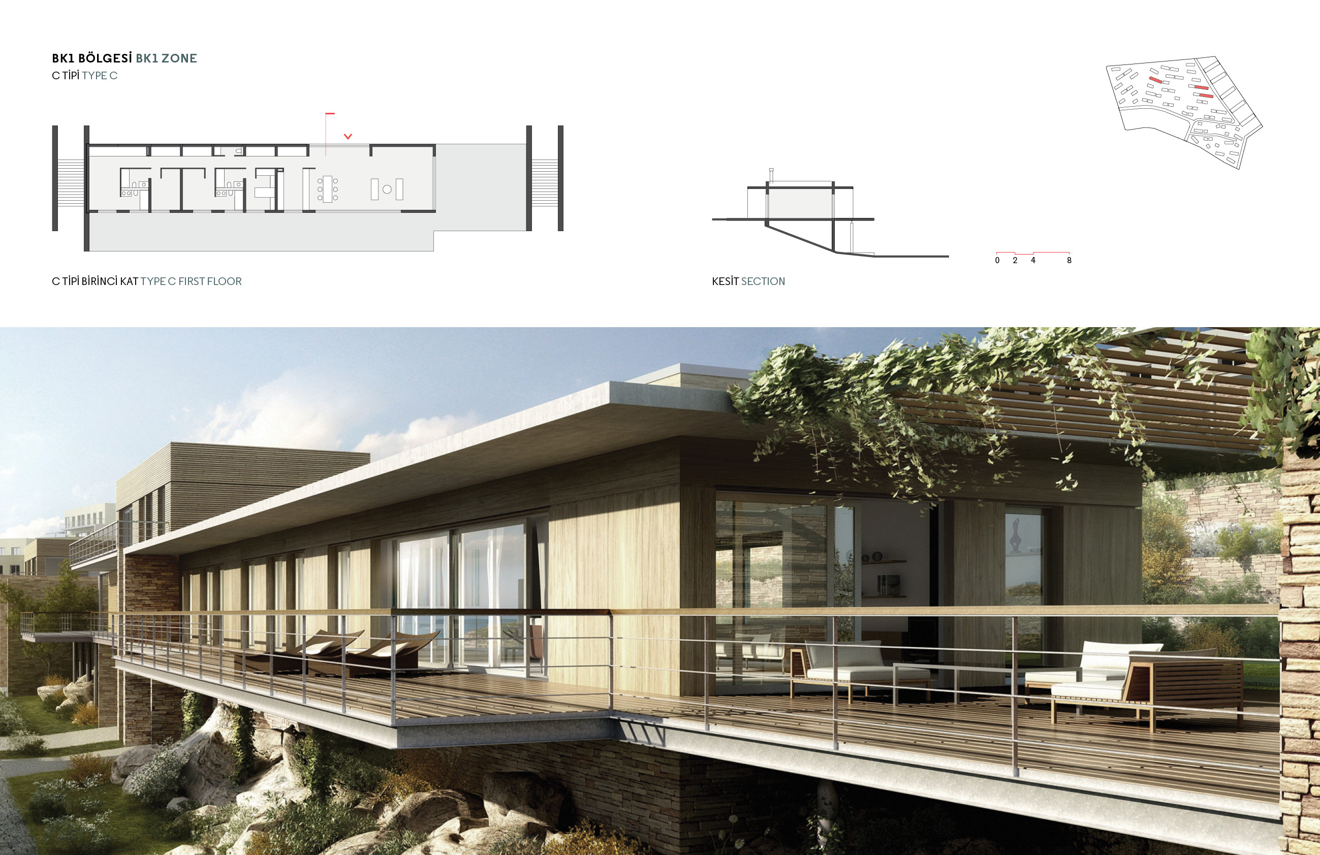
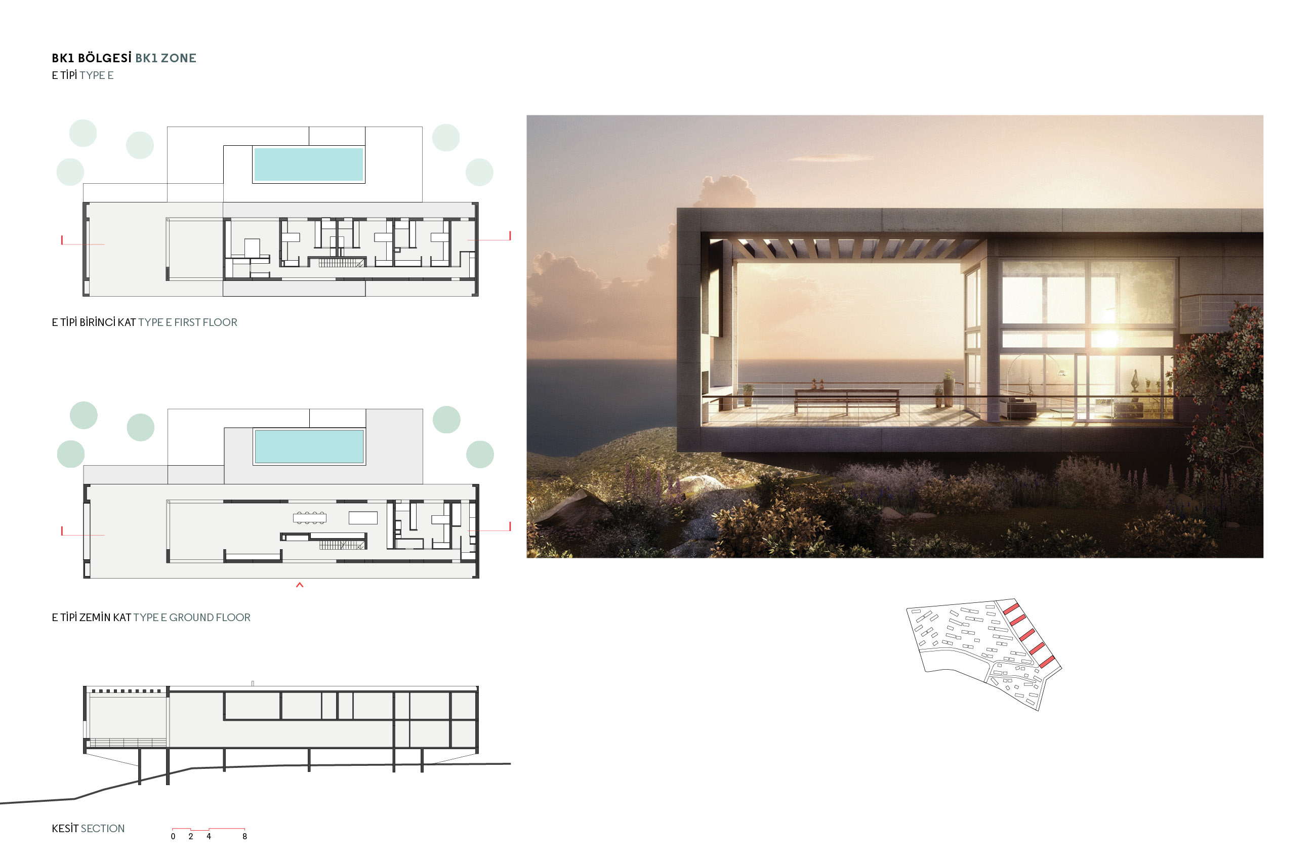
We worked on a sprawling property on two blocks of a large-scale project designed by multiple architects. In one, we strived to design the houses buried inside the property and in an attempt to be part of it, whereas with the other, we tried to create houses that appear to have been released and perched on the rocks. We discussed and deliberated over two different perspectives on the same geography and with same program. Since we could not decide which would be the right way to go, we decided to work on two different blocks with two different proposals.
It appears that despite the similarities on the level of uniformity in terms of functionality and the capacity of meeting various needs, the final settlements will carry their own, unique features.
EVİDEA
Ümraniye/İstanbul︎ 2007︎Construction Area: 100.000 m2 ︎Site: 34.500 m2 ︎Residential ︎Emre Arolat (EAA), İhsan Bilgin, İbrahim Eyüp, Onur Eroğuz, Özlem Özdemir, Nevzat Sayın, Sibel Özdoğan
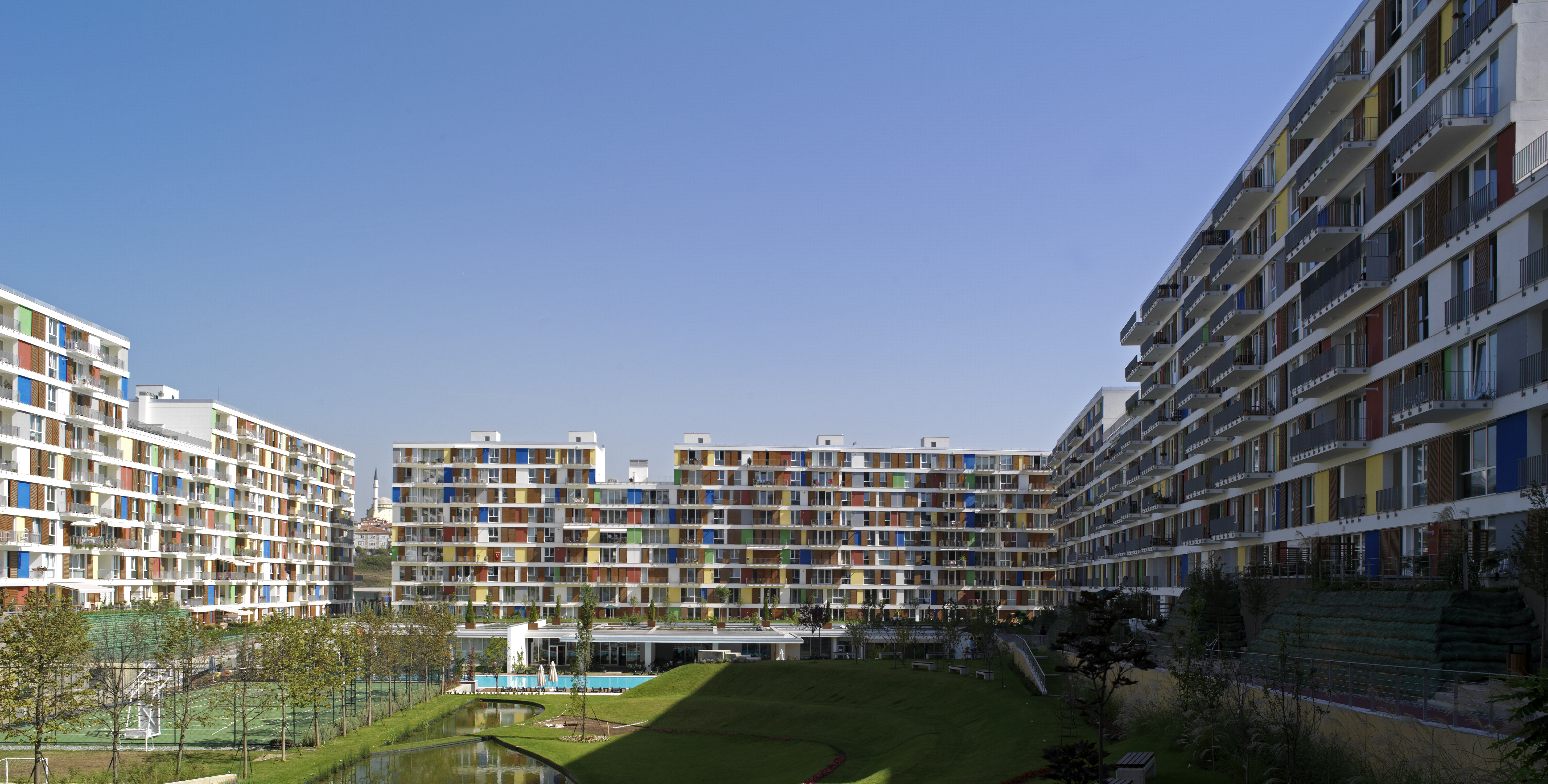

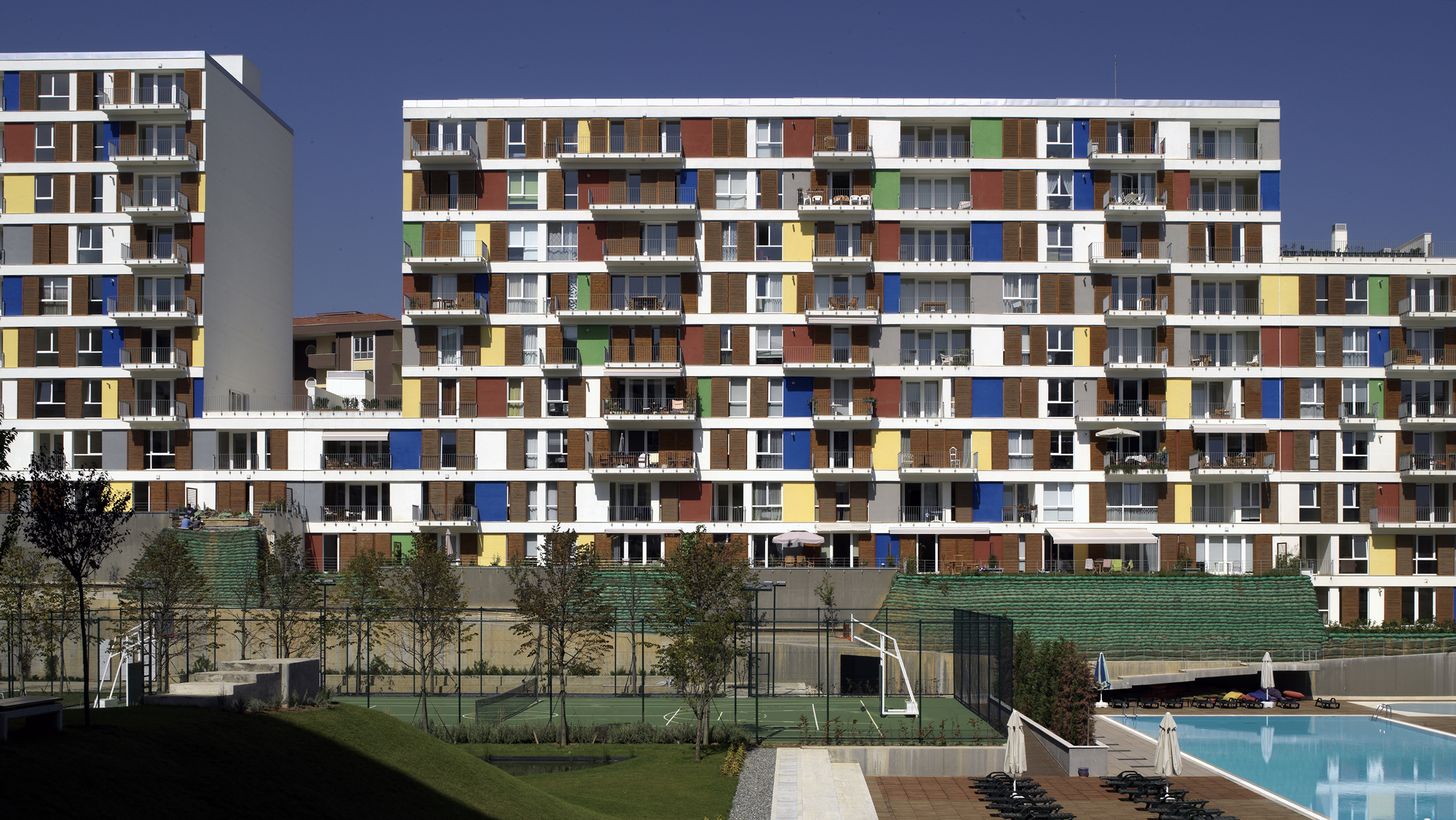
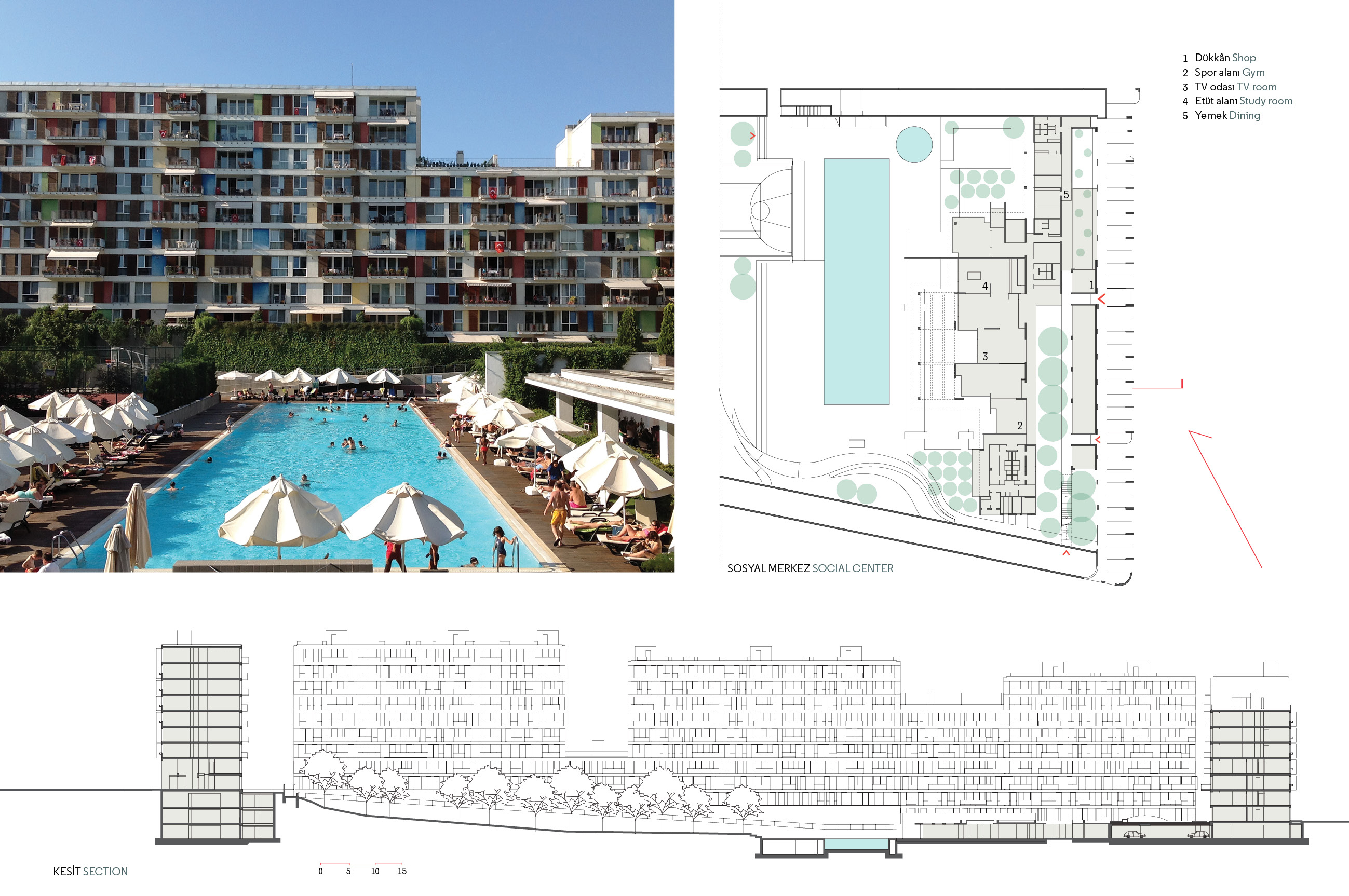


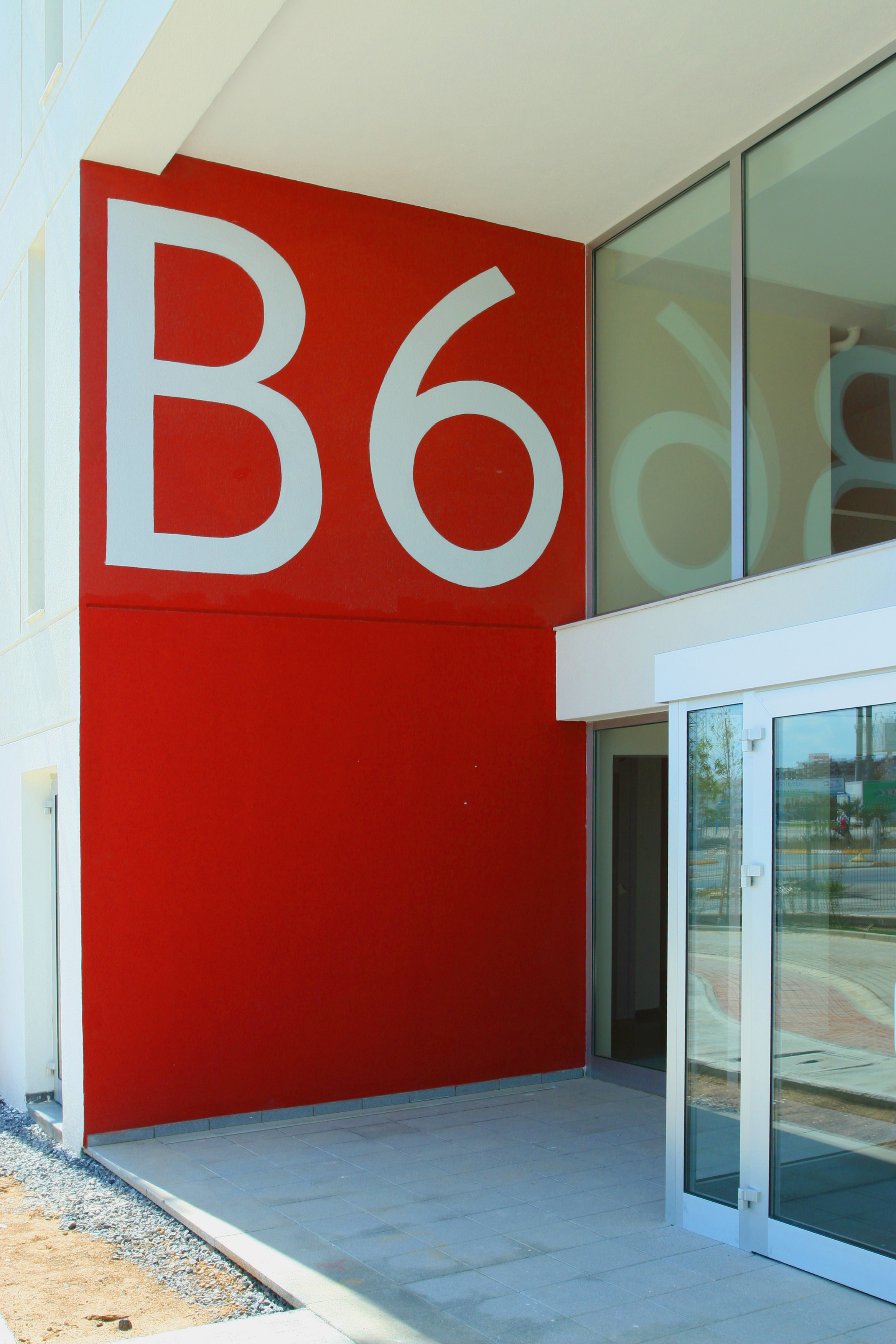

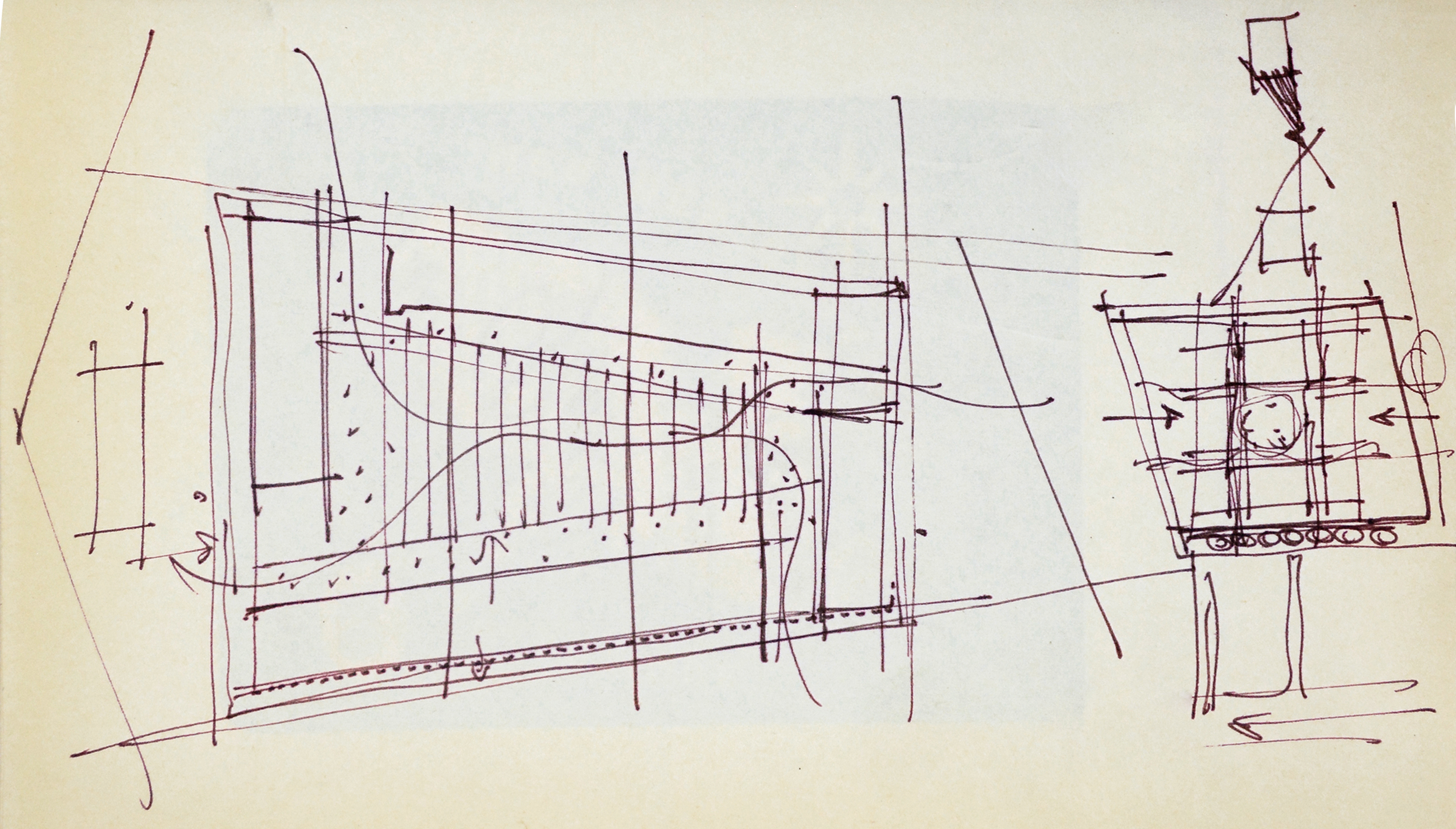
A ‘new’ housing model created by setting 470 apartments of varying sizes around a single courtyard. An enjoyable middle-class living alternative in which the use of common areas is made quite desirable. As there is not much of an ‘outside’ scene to look at in an environment comprised of highways and mismatched buildings, the life transpires on the ‘inside.’ An attempt to integrate daily life and holidays, private lives and neighborliness without destroying either or both. Based on the reactions of its inhabitants after all this time, it seems like a successful outcome. Basically, it is an attempt to revisit Karl Marx-Hof ..
MİMARKÖY
Antakya/Hatay ︎ 2015 ︎ Construction Area: 13.600 m2 ︎Site: 147.000 m2 ︎Residential ︎Çiğdem Mahsunlar, Gaye Keskin Erol, Metehan Kahya, Nevzat Sayın
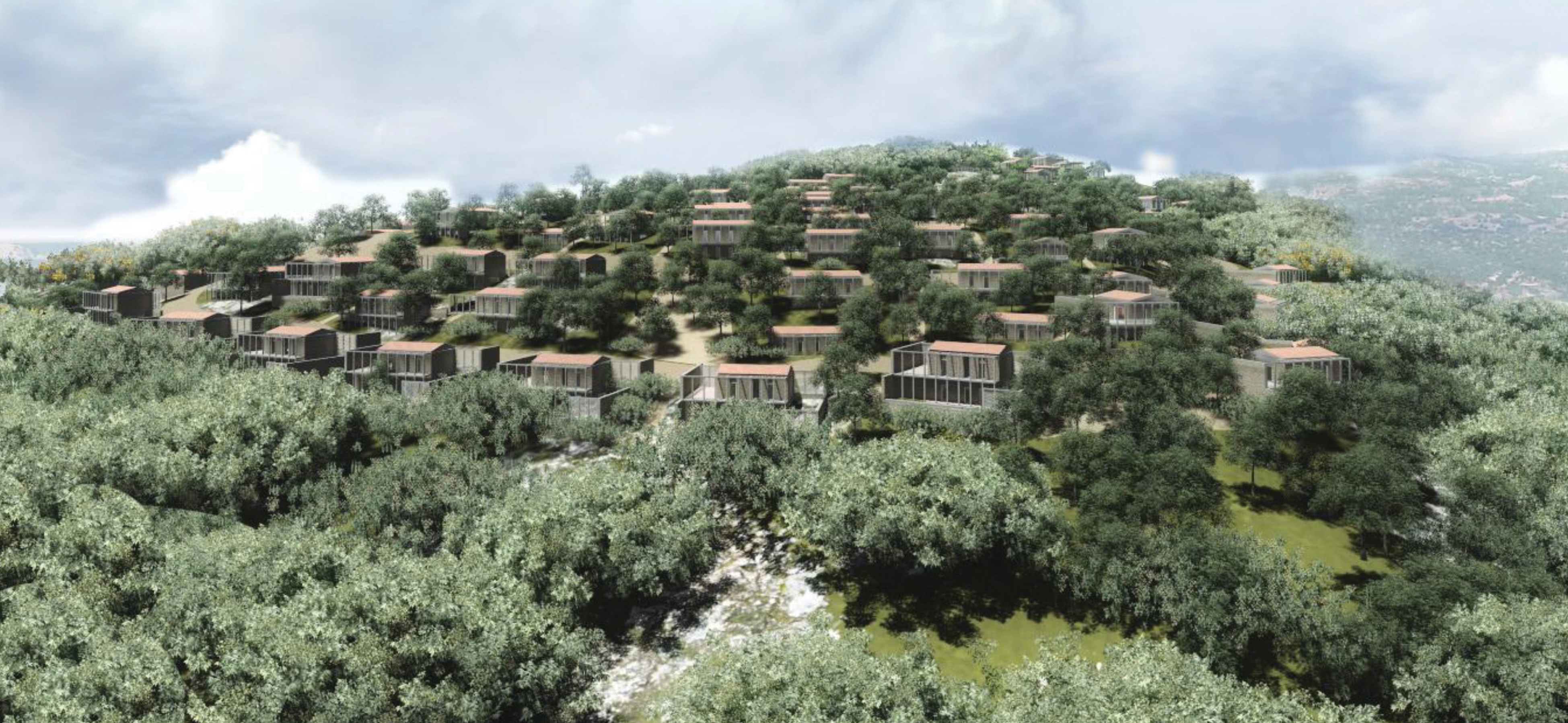




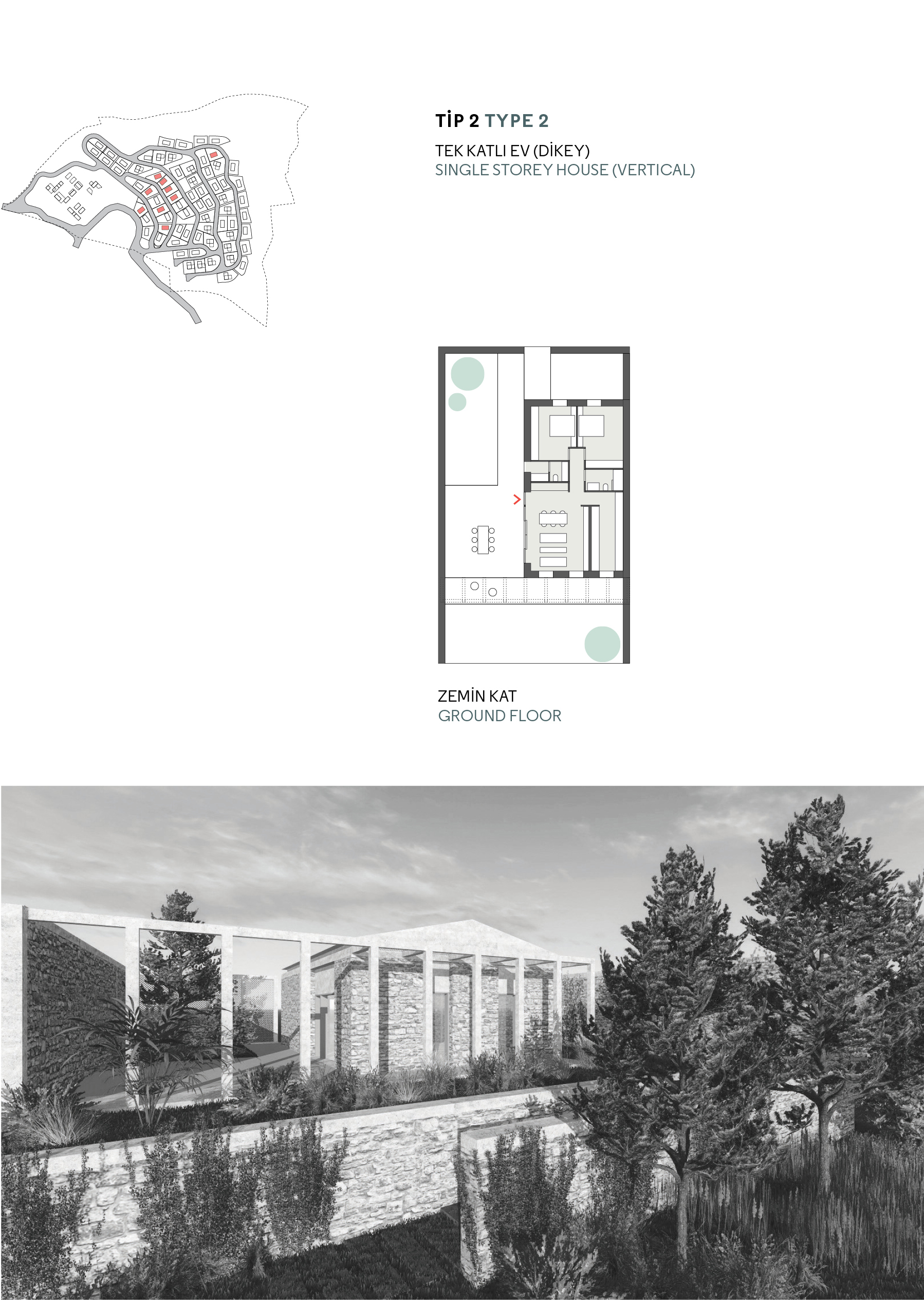
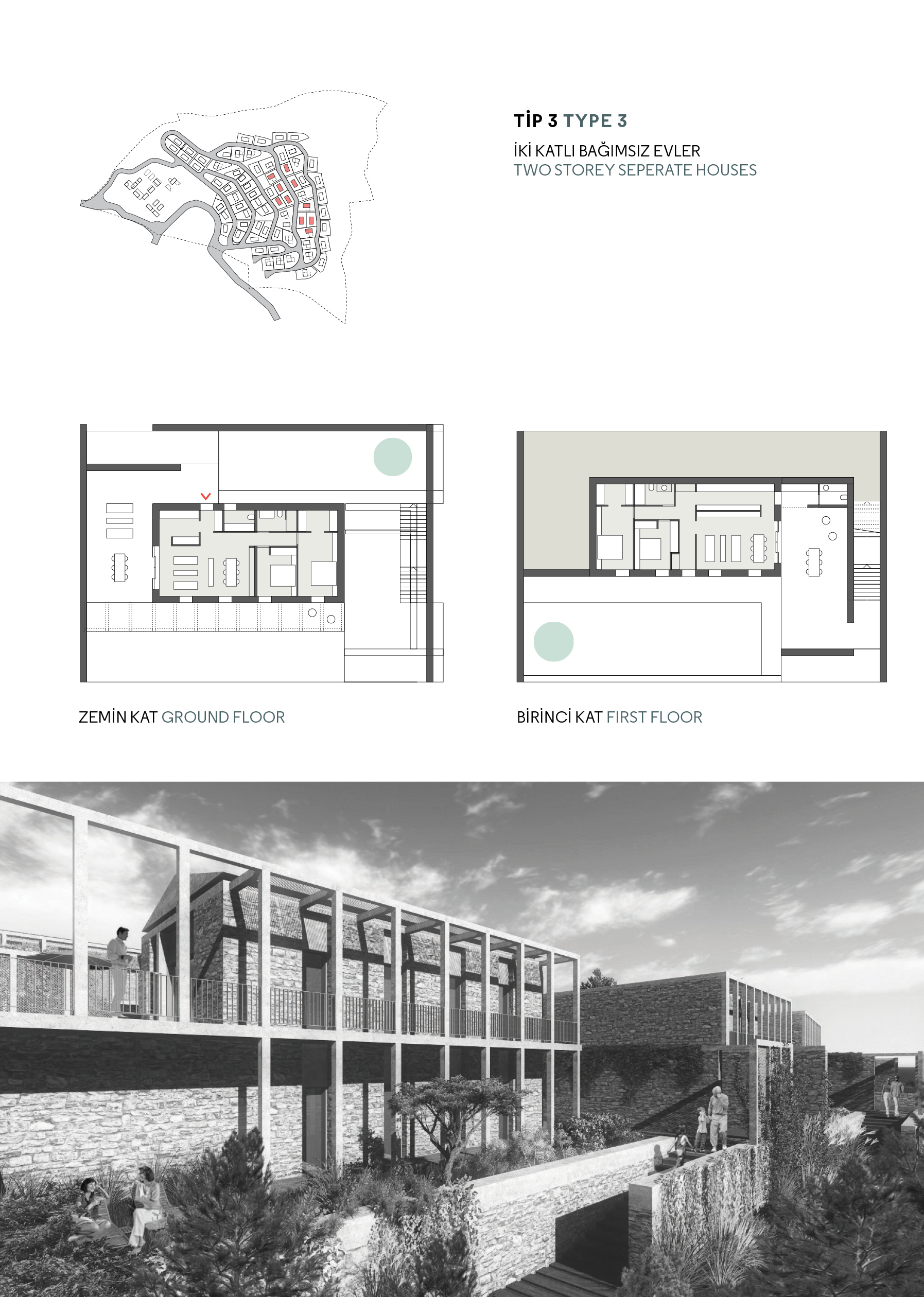
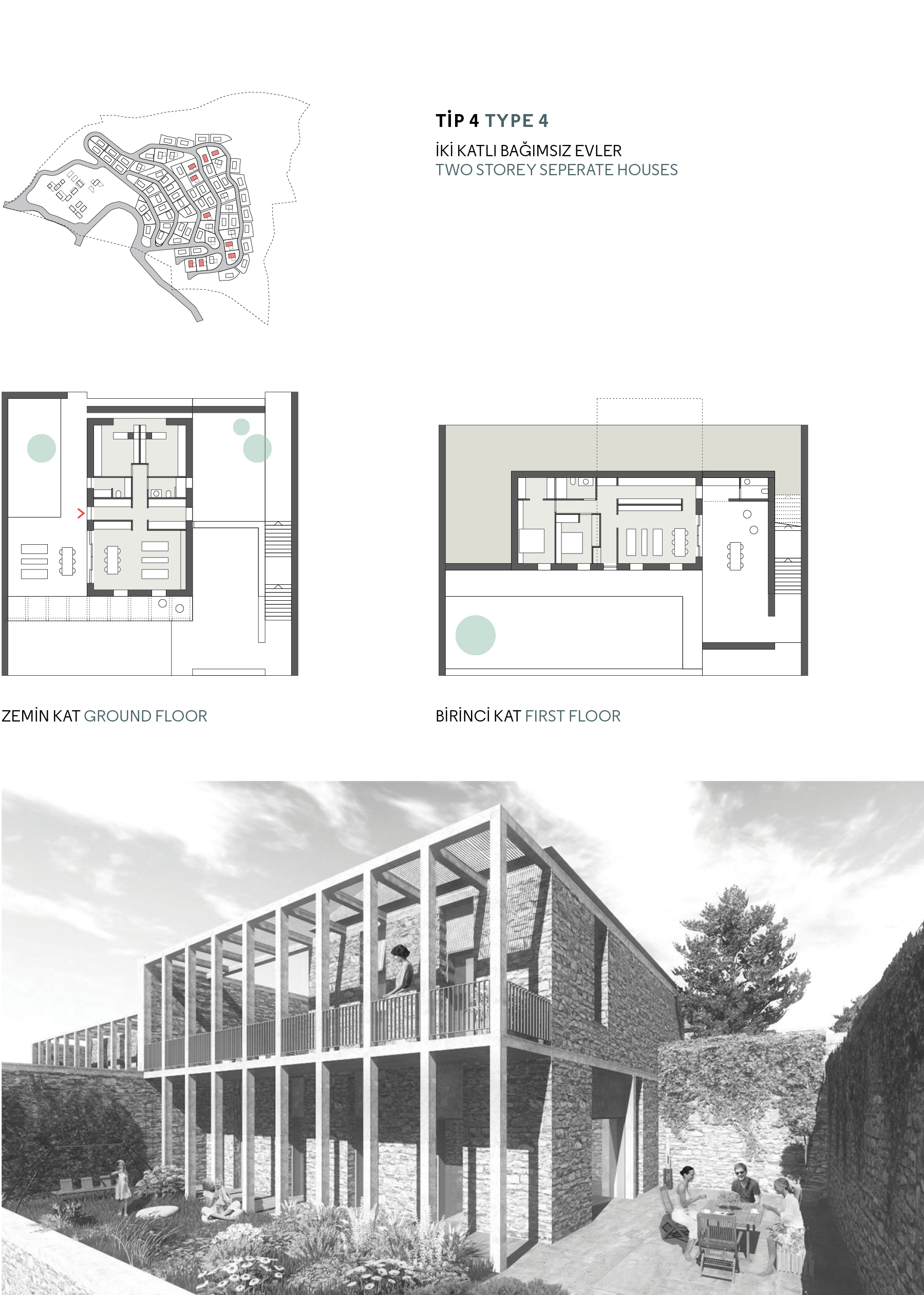
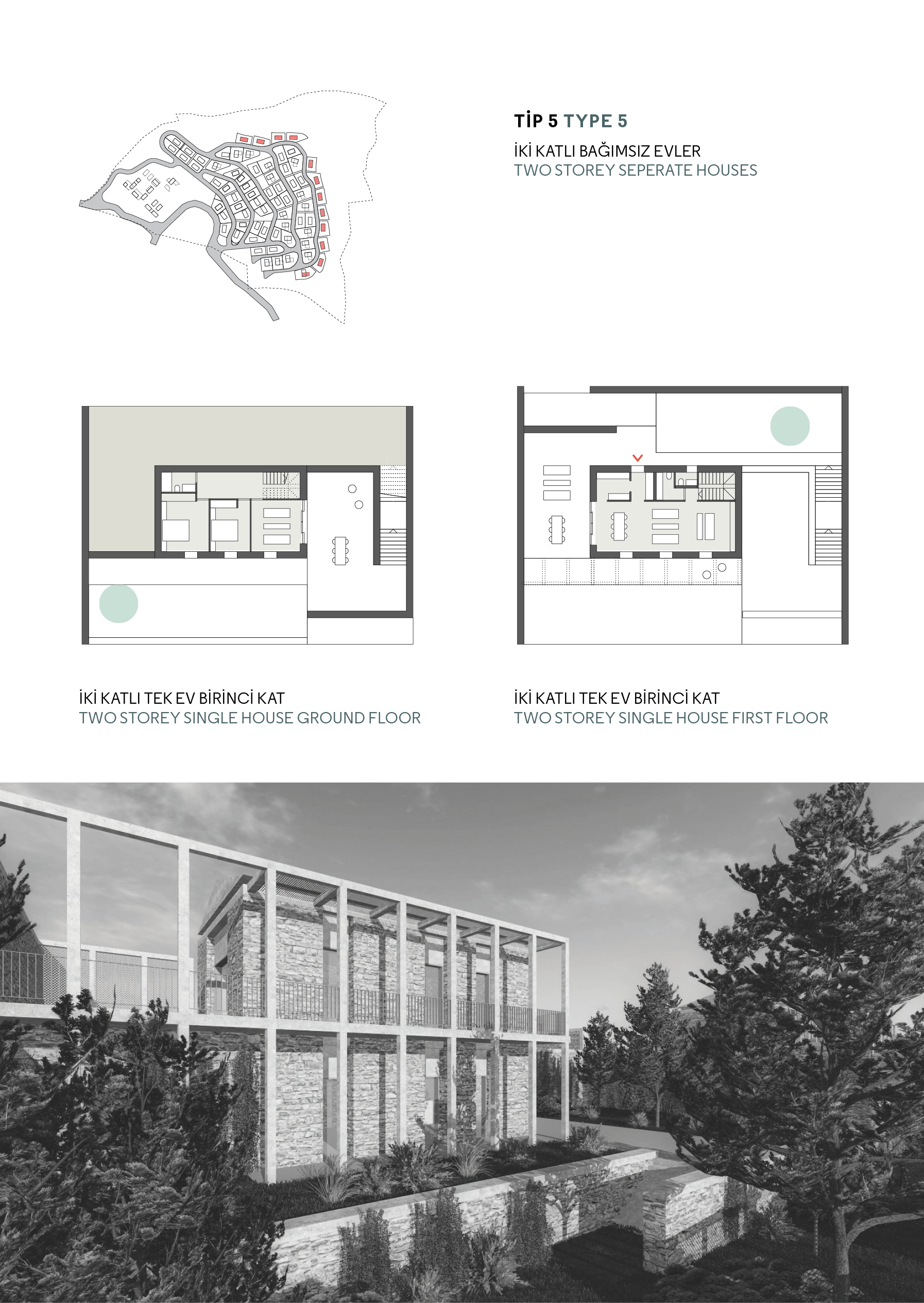

Located 1 km from Şenköy, one of the most characteristic settlements of this region and 30 km from Antakya town center, the property is surrounded by a forest of pine trees except for the road on its east. Stretching towards the north, it extends from the road into the forest. It is owned by 35 architects… The first parameter was the creation of a compound in line with local architecture. The second parameter was the construction of 105 houses. Among other demands was building accommodation for short-term visitors, and a place architects and students of architecture would want to visit and stay.
The side-hall and courtyard typologies of traditional Antakya houses and the settlement principles of Antiquity were our first points of reference. The area for houses was set close to the common areas of use. Our intention was not to build a new Şenköy, but we can say that we strived to design a new settlement based on the principles of Şenköy; pulling something new out of old habits…
