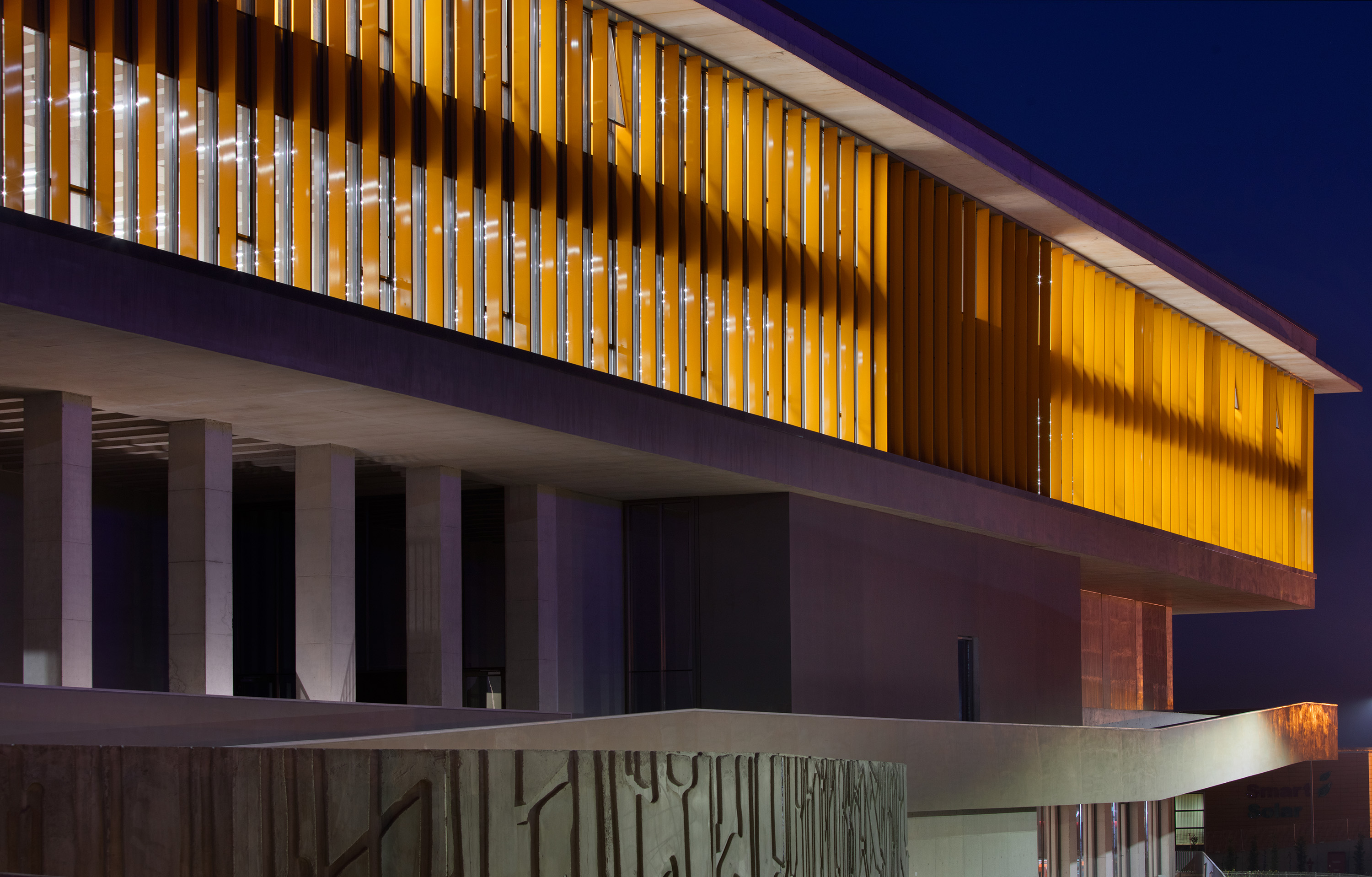PULVER GASKET FACTORY AND MANAGEMENT BUILDING
Gebze/Kocaeli︎ 2020 ︎ Construction Area: 45.000 m2 ︎ Site: 15.620 m2 ︎ Industrial ︎ Nevzat Sayın, Sami Metin Uludoğan
![]()
![© Gürkan Akay]()
![© Gürkan Akay]()
![]()
Gebze/Kocaeli︎ 2020 ︎ Construction Area: 45.000 m2 ︎ Site: 15.620 m2 ︎ Industrial ︎ Nevzat Sayın, Sami Metin Uludoğan
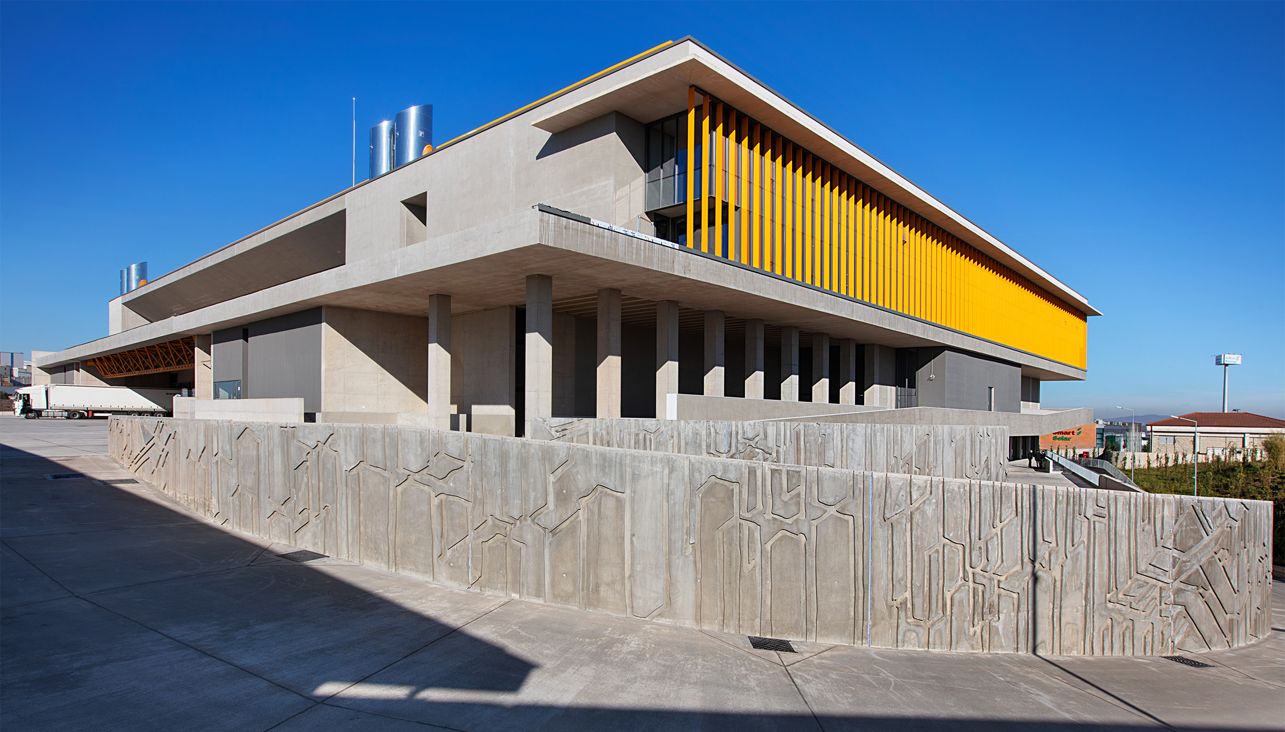
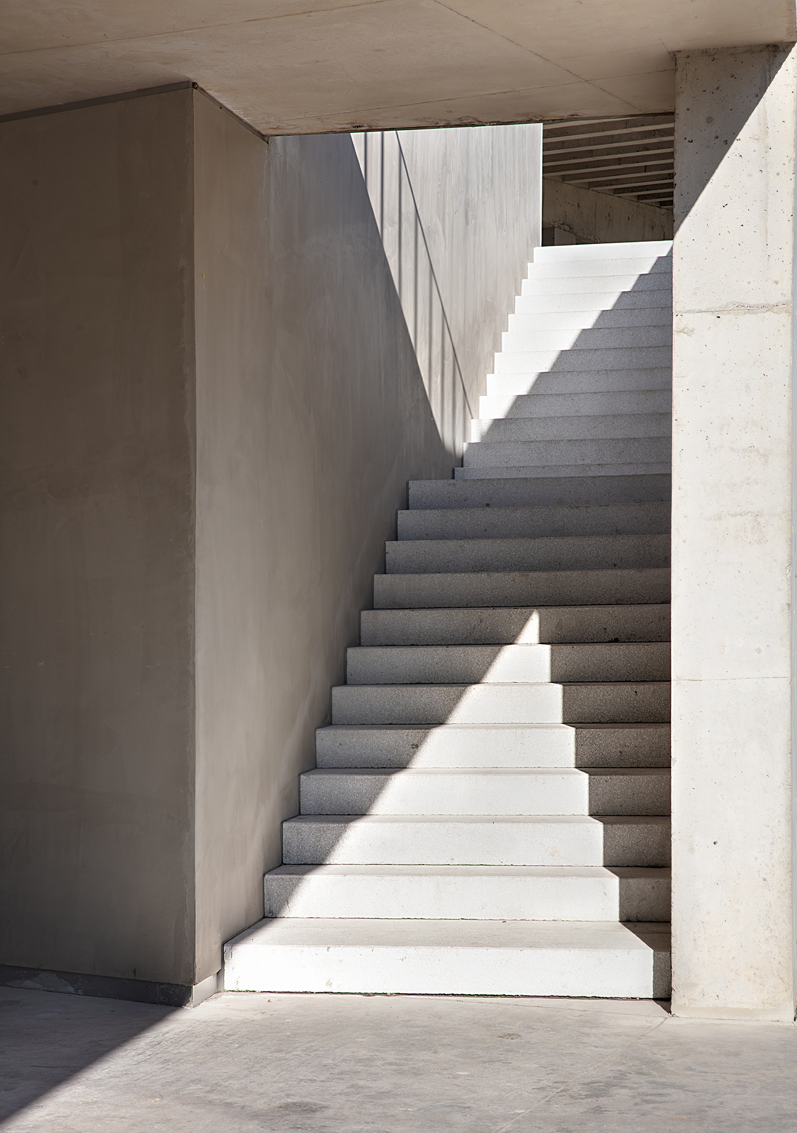
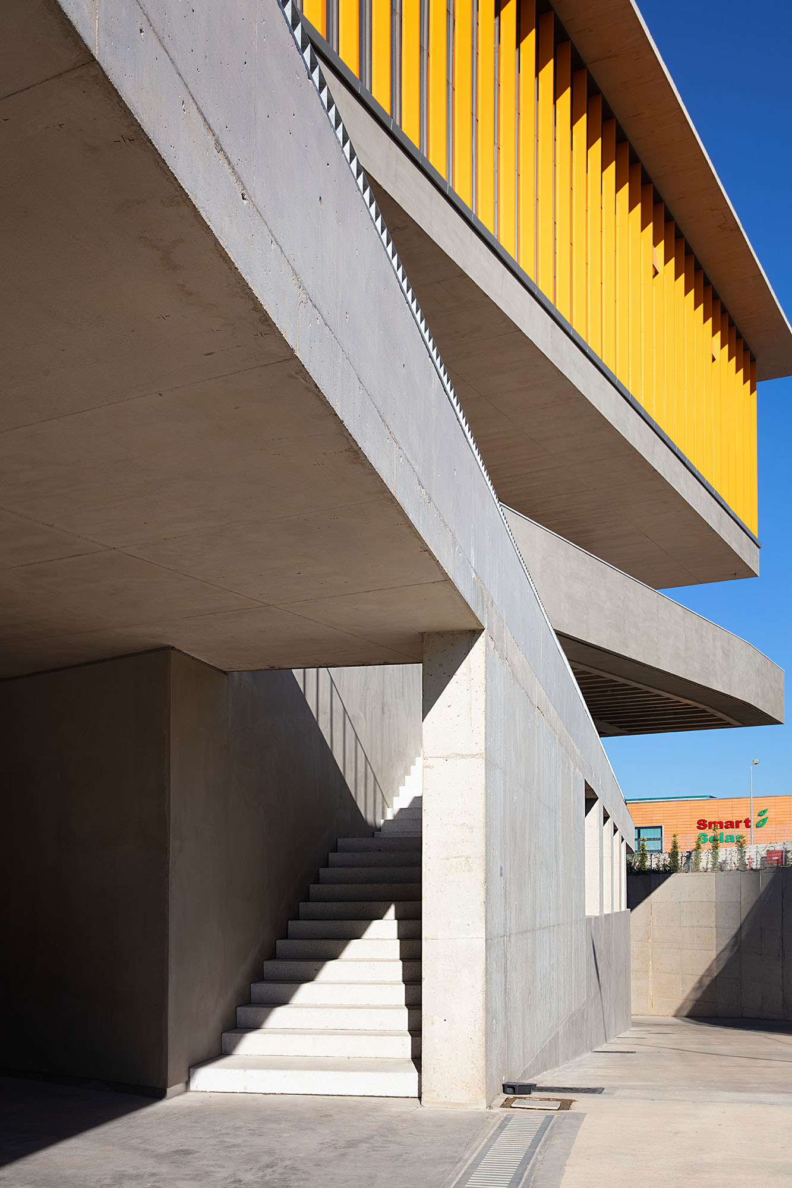
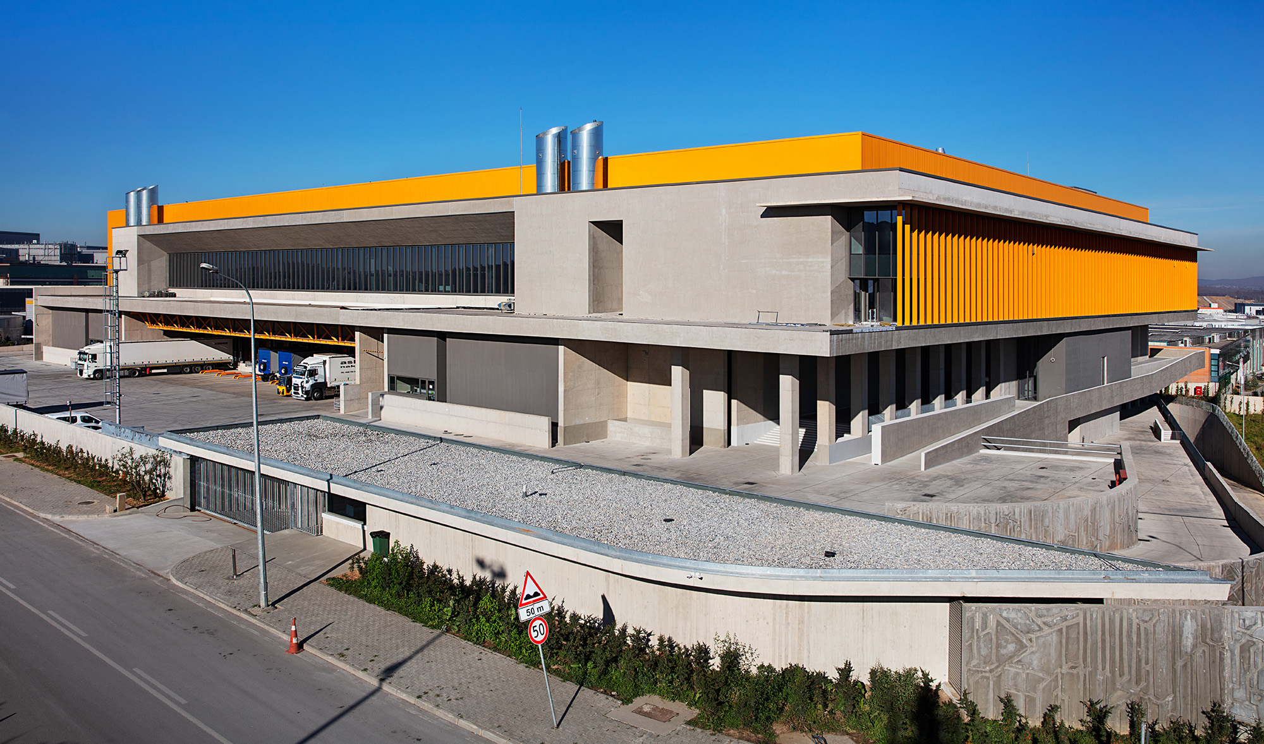
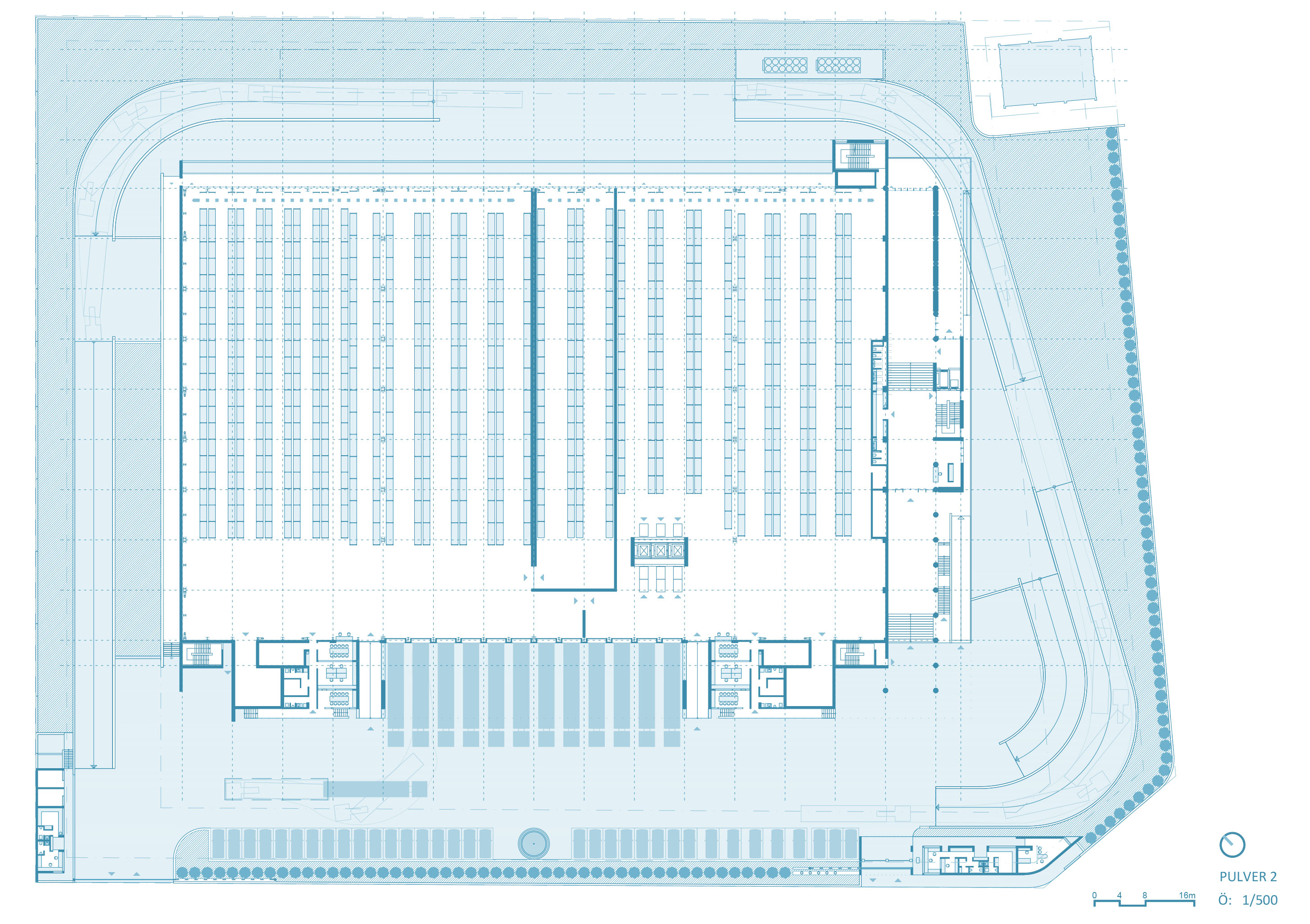



Although the site descending 16 metres between the two sides from north to south is not considered highly appealing for an industrial structure, it was very useful for us here. The building, which we were able to enter fro25-meter elevation difference in the past, we've created a structure that can accommodate five different levels of utility, reflecting versatility for various purposes, not just for the same enterprise but potentially for different ones as well. K4eeping in mind that industrial buildings are also a matter of architecture, we came to the conclusion that a single mass solution that holds the operation, warehouse and management units together is the most useful solution for both land use and programmatic concerns. The relationship between the closed areas of 47,000 m2 in total, roads, entrances and exits and loading and unloading areas made this single mass solution almost inevitable. Therefore, we kept the possible growth potential within the building and left expansion areas inside instead of adding a building later on.

Although the initial investment cost is high, this solution is considered a useful option in our designs, especially for industrial buildings with tight building-site relationships. Almost every space is built larger than its current needs but is not equipped in terms of utilities, and is used for purposes such as temporary storage. When it is to be used for different purposes, it is equipped according to the specific needs. For reasons of functionality and climate, each facade has its own distinct appearance. As a result, there is a readable, brutal mass effect that makes it easy to understand the layout.
